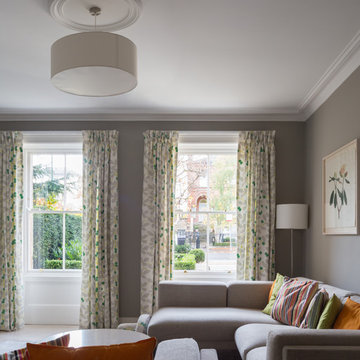Grey Living Room Design Photos with Ceramic Floors
Refine by:
Budget
Sort by:Popular Today
141 - 160 of 1,704 photos
Item 1 of 3
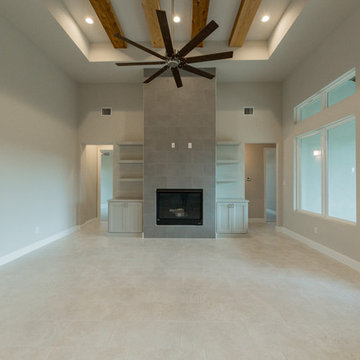
San Antonio Real Estate Photography
Inspiration for a mid-sized transitional formal open concept living room in Austin with grey walls, ceramic floors, a standard fireplace, a tile fireplace surround, a wall-mounted tv and white floor.
Inspiration for a mid-sized transitional formal open concept living room in Austin with grey walls, ceramic floors, a standard fireplace, a tile fireplace surround, a wall-mounted tv and white floor.
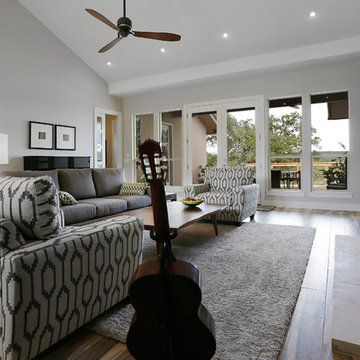
dennis fagan photo
Photo of a mid-sized transitional open concept living room in Austin with ceramic floors, grey walls, a standard fireplace, a stone fireplace surround, multi-coloured floor and a wall-mounted tv.
Photo of a mid-sized transitional open concept living room in Austin with ceramic floors, grey walls, a standard fireplace, a stone fireplace surround, multi-coloured floor and a wall-mounted tv.

Echo Park, CA - Complete Accessory Dwelling Unit Build; Great Room
Cement tiled flooring, clear glass windows, doors, cabinets, recessed lighting, staircase, catwalk, Kitchen island, Kitchen appliances and matching coffee tables.
Please follow the following link in order to see the published article in Dwell Magazine.
https://www.dwell.com/article/backyard-cottage-adu-los-angeles-dac353a2
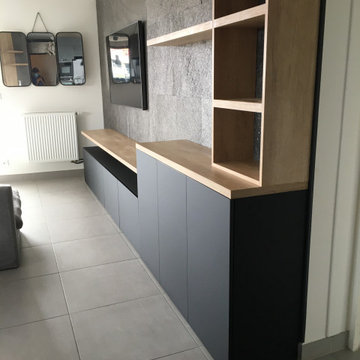
Ce meuble a été réalisé pour faire office de meuble d'entrée et meuble tv. Des étagères ouvertes sont installées en partie haute pour déposer les affaires du quotidien à son arrivée, et des portes avec étagères en partie basse pour créer du rangement pour les affaires inesthétiques ( chaussures, sacs, sacs de course ..).
Nous créons une continuité entre l'entrée et le séjour en reprenant le code couleur et en faisant un seul élément. Un décroché délimite les deux espaces. Le meuble tv est composé de 4 tiroirs , 2 à l'anglaise et 2 avec une étagère intérieure. Une grande étagère vient créer de la légèreté au meuble. Les étagères bois qui dépassent de la colonne permettent d'exposer de la décoration.
Ce meuble devait proposer du rangement tout en laissant apparaitre les plaques de pierre véritable qui recouvrent le mur.
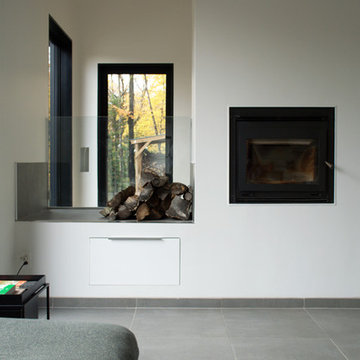
Luc Bélanger
This is an example of a small scandinavian open concept living room in Montreal with white walls, ceramic floors, a standard fireplace, a plaster fireplace surround, no tv and grey floor.
This is an example of a small scandinavian open concept living room in Montreal with white walls, ceramic floors, a standard fireplace, a plaster fireplace surround, no tv and grey floor.

Gorgeous Remodel- We remodeled the 1st Floor of this beautiful water front home in Wexford Plantation, on Hilton Head Island, SC. We added a new pool and spa in the rear of the home overlooking the scenic harbor. The marble, onyx and tile work are incredible!
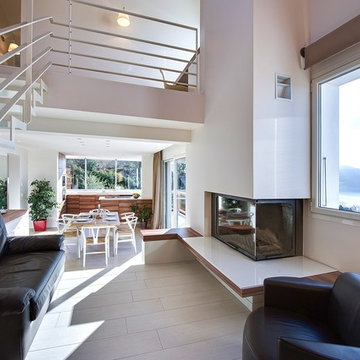
This is an example of a mid-sized modern open concept living room in Lyon with white walls, ceramic floors, a standard fireplace and no tv.
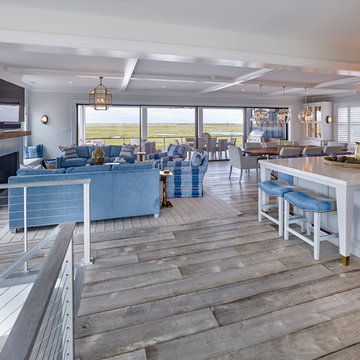
Asher Slaunwhite Architects, Brandywine Development Construction, Megan Gorelick Interiors, Don Pearse Photographers
Large transitional open concept living room in Philadelphia with grey walls, ceramic floors, a standard fireplace, a tile fireplace surround, a wall-mounted tv and grey floor.
Large transitional open concept living room in Philadelphia with grey walls, ceramic floors, a standard fireplace, a tile fireplace surround, a wall-mounted tv and grey floor.
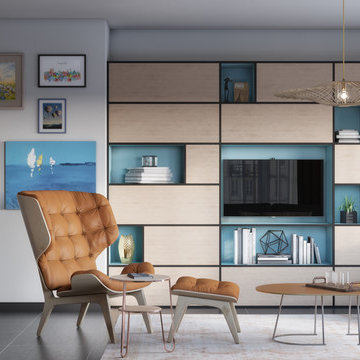
Elegant living-room and dining-room area with some Scandinavian elements. A perfect combination of color, wallpaper and natural oak wood.
The color palette in blues gives a calm sensation and becomes warmer adding natural texture in the wool rugs and the pendant lamp shade, which, placed centrally, announces itself as the focal point of the room. Built-in cabinet in metal, natural oak and a touch of color, that includes the space for TV and art objects.
Sofa by JNL Collection, lighting by Aromas del Campo and ArtMaker
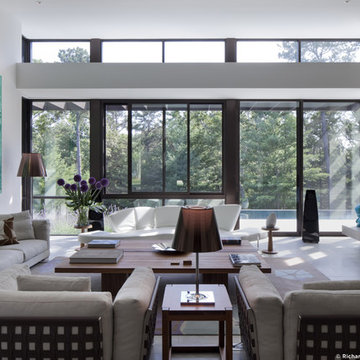
Large modern formal open concept living room in New York with grey walls, ceramic floors, a standard fireplace, a stone fireplace surround and no tv.
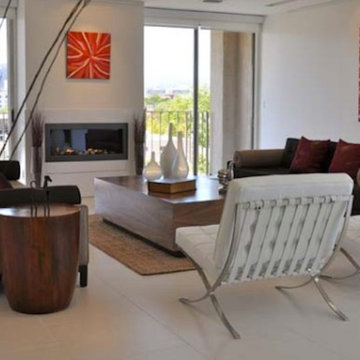
Inspiration for a mid-sized midcentury formal open concept living room in San Francisco with white walls, ceramic floors, a hanging fireplace, a tile fireplace surround, no tv and beige floor.
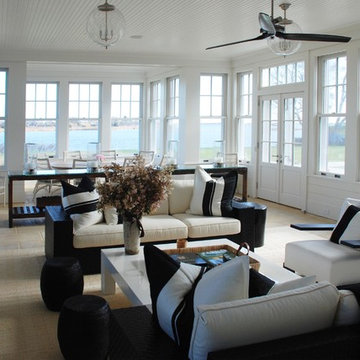
Design ideas for a mid-sized contemporary formal open concept living room in New York with white walls, ceramic floors, a standard fireplace, a wood fireplace surround, no tv and brown floor.
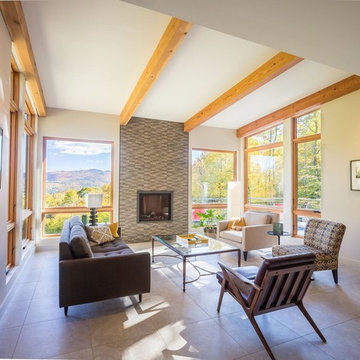
This is an example of a large contemporary open concept living room in Boston with beige walls, ceramic floors, a hanging fireplace, a tile fireplace surround and no tv.
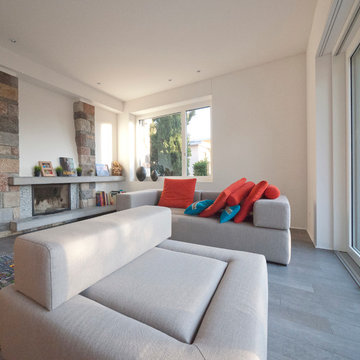
Liadesign
Inspiration for a large modern living room in Milan with white walls, ceramic floors, a standard fireplace and a tile fireplace surround.
Inspiration for a large modern living room in Milan with white walls, ceramic floors, a standard fireplace and a tile fireplace surround.
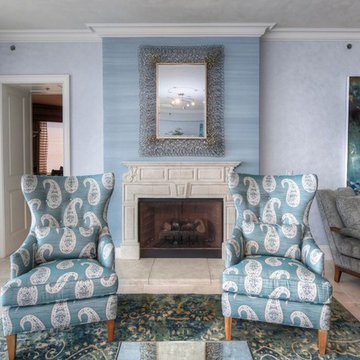
The primary focus on this 6,000 Square Foot Ocean Front Condo located on Jacksonville Beach was to create a soothing, elegant, comfortable environment for our clients and their guests. A private elevator transports you to this spacious luxurious environment. 4 Bedrooms, 5 Baths, Exercise Room, Office/Study with private Terraces facing both the ocean and intracoastal waterways. An outdoor kitchen on the ocean terrace allows for ample space to entertain a large group or family overlooking a private beach and pool area.
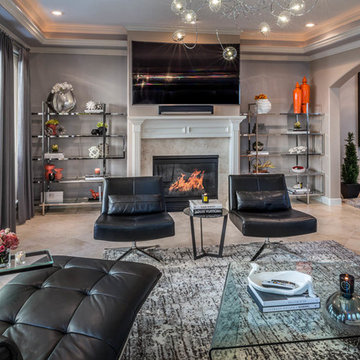
Chuck Williams
Photo of a large modern open concept living room in Houston with grey walls, ceramic floors, a standard fireplace, a tile fireplace surround and a wall-mounted tv.
Photo of a large modern open concept living room in Houston with grey walls, ceramic floors, a standard fireplace, a tile fireplace surround and a wall-mounted tv.
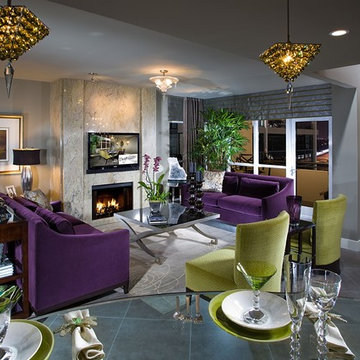
This small penthouse apartment was given a wonderful nook space by creating a half moon glass bar height table perched above the cooktop island, supported with standoffs and a custom 'cigarette' base of wenge veneer. Custom swivel barstools with nickel footrests top off the fabulous spot, with swarovski crystal pendants creating both light and a bit of glamour above.
Photo: JIm Doyle
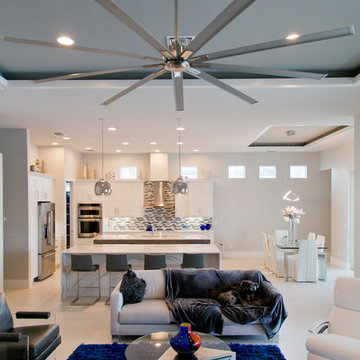
Nichole Kennelly Photography
This is an example of a large contemporary formal open concept living room in Miami with white walls, ceramic floors, a wall-mounted tv and beige floor.
This is an example of a large contemporary formal open concept living room in Miami with white walls, ceramic floors, a wall-mounted tv and beige floor.
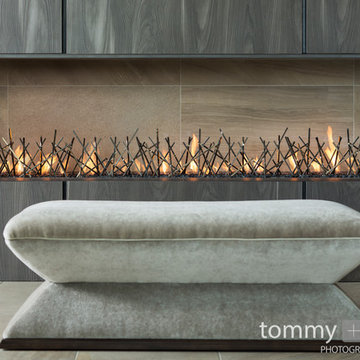
Tommy Daspit Photographer
Design ideas for a large transitional formal open concept living room in Birmingham with multi-coloured walls, ceramic floors, a ribbon fireplace, a wood fireplace surround, a built-in media wall and beige floor.
Design ideas for a large transitional formal open concept living room in Birmingham with multi-coloured walls, ceramic floors, a ribbon fireplace, a wood fireplace surround, a built-in media wall and beige floor.
Grey Living Room Design Photos with Ceramic Floors
8
