Grey Living Room Design Photos with Ceramic Floors
Refine by:
Budget
Sort by:Popular Today
101 - 120 of 1,703 photos
Item 1 of 3
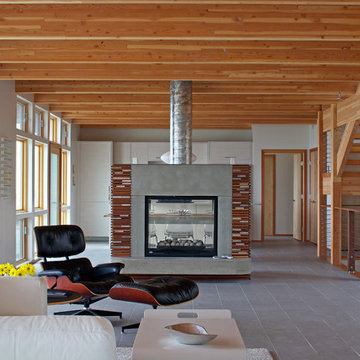
The Owners of a home that had been consumed by the moving dunes of Lake Michigan wanted a home that would not only stand the test of aesthetic time, but survive the vicissitudes of the environment.
With the assistance of the Michigan Department of Environmental Quality as well as the consulting civil engineer and the City of Grand Haven Zoning Department, a soil stabilization site plan was developed based on raising the new home’s main floor elevation by almost three feet, implementing erosion studies, screen walls and planting indigenous, drought tolerant xeriscaping. The screen walls, as well as the low profile of the home and the use of sand trapping marrum beachgrass all help to create a wind shadow buffer around the home and reduce blowing sand erosion and accretion.
The Owners wanted to minimize the stylistic baggage which consumes most “cottage” residences, and with the Architect created a home with simple lines focused on the view and the natural environment. Sustainable energy requirements on a budget directed the design decisions regarding the SIPs panel insulation, energy systems, roof shading, other insulation systems, lighting and detailing. Easily constructed and linear, the home harkens back to mid century modern pavilions with present day environmental sensitivities and harmony with the site.
James Yochum
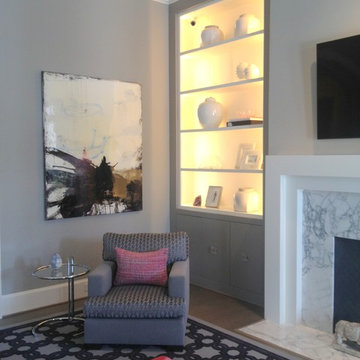
Photo of a large contemporary open concept living room in Houston with a library, grey walls, ceramic floors, a standard fireplace, a tile fireplace surround, a wall-mounted tv and grey floor.
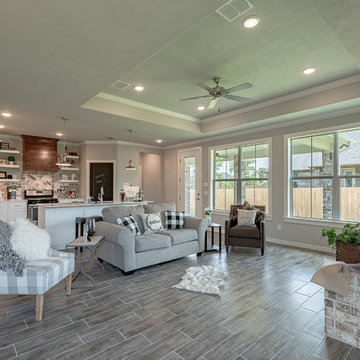
Inspiration for a mid-sized country open concept living room in Other with grey walls, ceramic floors, a standard fireplace, a brick fireplace surround and grey floor.
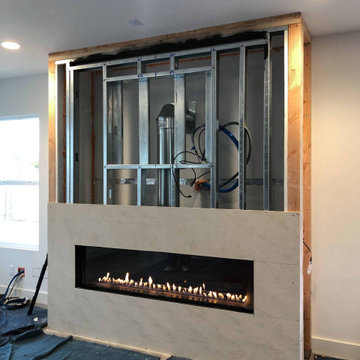
Flare Front 70″ Double Glass Linear Fireplace with LED Lights
7ft Custom MagraHearth Mantel with straps
Steel Stud Framing with Vents below and Above the Fireplace
Location: Carlsbad, CA
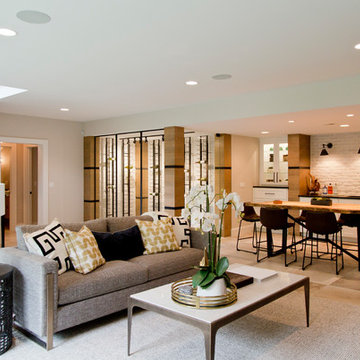
Large contemporary open concept living room in Kansas City with white walls, ceramic floors, a standard fireplace and beige floor.
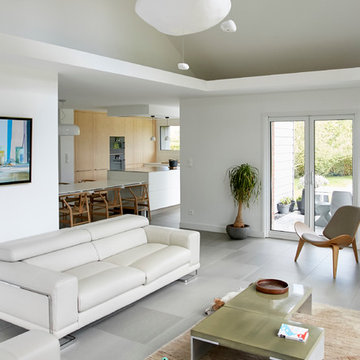
les propriétaires étaient désireux de trouver un bien existant à transformer afin d'avoir une maison fonctionnelle, de plein pied pour commencer leur deuxième partie de vie.
l'intérieur a lui aussi subit un lifting complet. seule une cloison porteuse est restée en place, toutes les pièces ont été redistribuées en fonction des besoins des nouveaux habitants. il est volontairement très épuré. le mobilier intégré est fabriqué sur mesure tout comme la cuisine. les lignes sont simples, fines. les espaces sont fonctionnels. les larges ouvertures créées sur le jardin renforce le côté zen des aménagements tant intérieurs qu'extérieurs. des touches de bois donnent une touche scandinave à la maison.
les espaces sont ouverts et généreux. la groge lumineuse fait la liaison entre la cuisine et son extension et le salon avec sa double hauteur. les suspensions de Céline Wright permettent d'apporter une touche poétique et vaporeuse à cet intérieur très épuré.
Photo : Le 5 Studio, Christophe Kicien
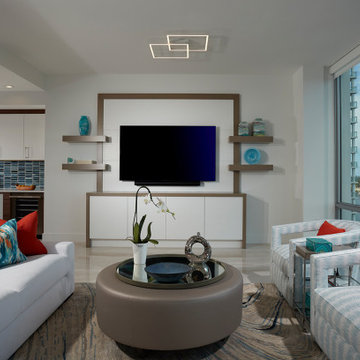
Photo of a mid-sized contemporary open concept living room in Miami with white walls, ceramic floors, a built-in media wall and white floor.
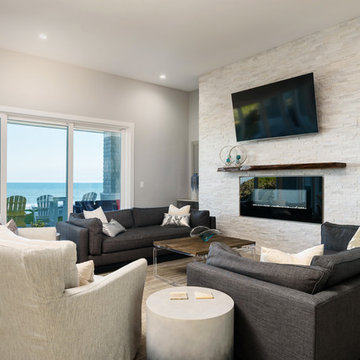
Photo of a large contemporary open concept living room in Jacksonville with white walls, ceramic floors, a hanging fireplace, a stone fireplace surround, a wall-mounted tv and grey floor.
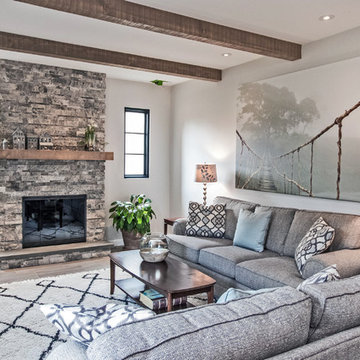
Design ideas for a mid-sized transitional open concept living room in Philadelphia with white walls, a standard fireplace, a stone fireplace surround, no tv, grey floor and ceramic floors.
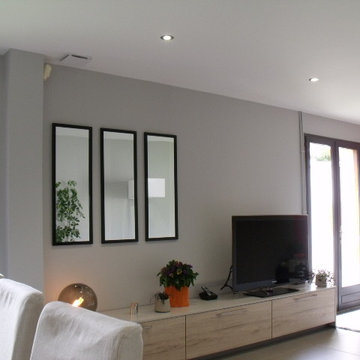
Ouverture entre le salon et la salle à manger.
Zone TV/Hifi
Inspiration for a large contemporary living room in Other with grey walls, ceramic floors and grey floor.
Inspiration for a large contemporary living room in Other with grey walls, ceramic floors and grey floor.
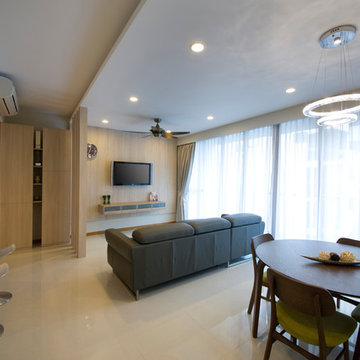
Eric Khor
Photo of a mid-sized modern open concept living room in Singapore with beige walls, ceramic floors and a wall-mounted tv.
Photo of a mid-sized modern open concept living room in Singapore with beige walls, ceramic floors and a wall-mounted tv.
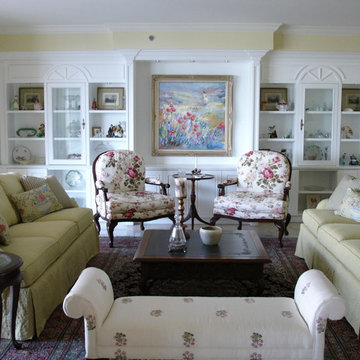
This is an example of a large traditional formal enclosed living room in Miami with yellow walls, ceramic floors, no fireplace, no tv and grey floor.
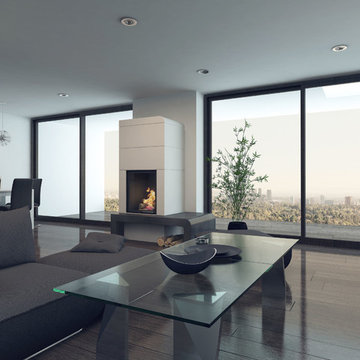
modern gray living room with sitting area and glass gray table
Large modern formal loft-style living room in Los Angeles with grey walls, ceramic floors, a standard fireplace, a stone fireplace surround, a built-in media wall and grey floor.
Large modern formal loft-style living room in Los Angeles with grey walls, ceramic floors, a standard fireplace, a stone fireplace surround, a built-in media wall and grey floor.
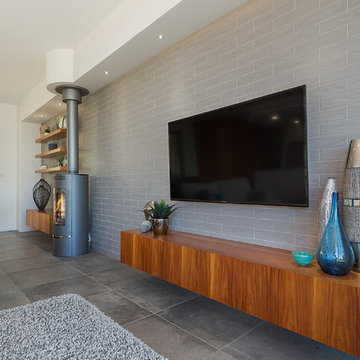
Feature solid fuel fireplace to warm the wonderfully energy efficient home only on very cloudy rainy days in winter ! great storage in the blackwood veneer wall pods and floating shelves.
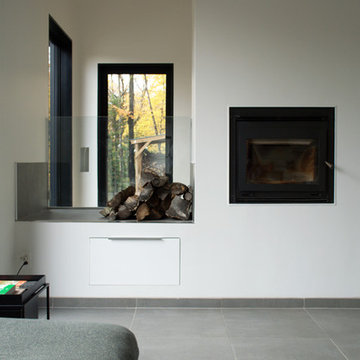
Luc Bélanger
This is an example of a small scandinavian open concept living room in Montreal with white walls, ceramic floors, a standard fireplace, a plaster fireplace surround, no tv and grey floor.
This is an example of a small scandinavian open concept living room in Montreal with white walls, ceramic floors, a standard fireplace, a plaster fireplace surround, no tv and grey floor.

Mid-sized contemporary formal open concept living room in Los Angeles with white walls, a corner fireplace, beige floor, ceramic floors, a plaster fireplace surround and a wall-mounted tv.
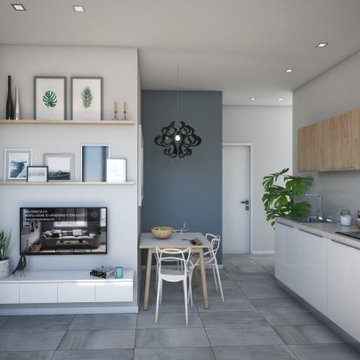
Modellazione 3d e rendering bilocale Bologna
Small contemporary enclosed living room in Bologna with blue walls, ceramic floors, a wall-mounted tv and grey floor.
Small contemporary enclosed living room in Bologna with blue walls, ceramic floors, a wall-mounted tv and grey floor.
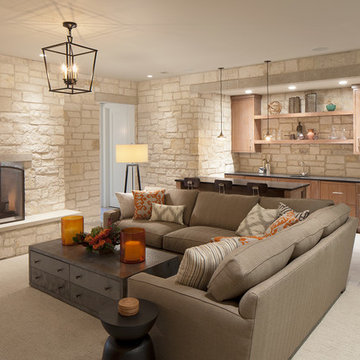
Transitional living room in Grand Rapids with a standard fireplace, a stone fireplace surround, ceramic floors, white walls and brown floor.
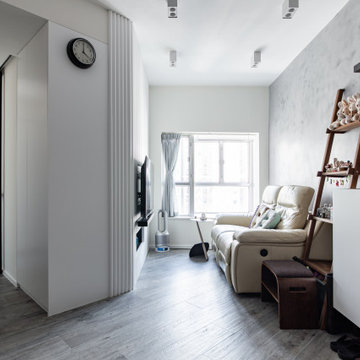
Photo of a small modern open concept living room in Hong Kong with white walls, ceramic floors, a wall-mounted tv and grey floor.
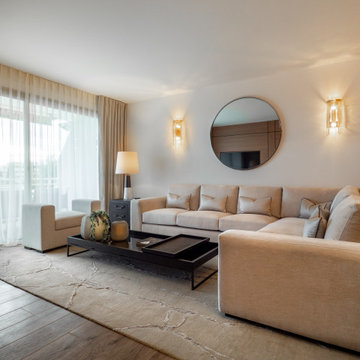
Design ideas for a mid-sized beach style open concept living room in Nice with white walls, ceramic floors, a wall-mounted tv and beige floor.
Grey Living Room Design Photos with Ceramic Floors
6