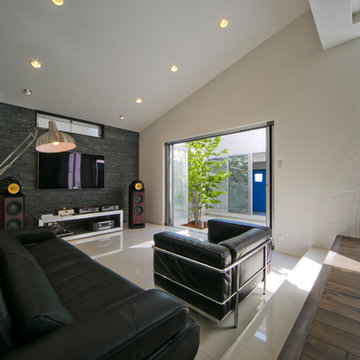Grey Living Room Design Photos with Multi-coloured Walls
Refine by:
Budget
Sort by:Popular Today
181 - 200 of 588 photos
Item 1 of 3
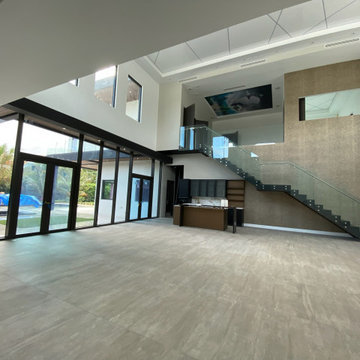
Inspiration for a large modern open concept living room in Miami with a home bar, multi-coloured walls, painted wood floors, no fireplace, no tv, grey floor, recessed and wallpaper.
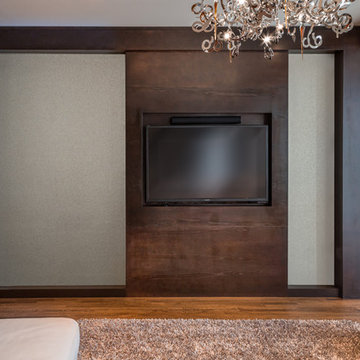
Design symmetry and the introduction of rich sophisticated materials incorporated with existing elements transform this stark white walled high rise condominium into a luxury home. The unexpected details of glass bead wall paper, back painted glass, and textural metallic hand applied wall finish set the tone for this elegant space.
Designed by Robin Colton Studio
Photographer : Jerry Hayes
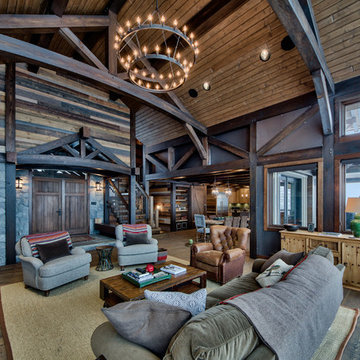
Dom Koric
Living Room with Feature Timber Trusses
Design ideas for a large country formal open concept living room in Vancouver with multi-coloured walls, medium hardwood floors, a standard fireplace, a stone fireplace surround and a wall-mounted tv.
Design ideas for a large country formal open concept living room in Vancouver with multi-coloured walls, medium hardwood floors, a standard fireplace, a stone fireplace surround and a wall-mounted tv.
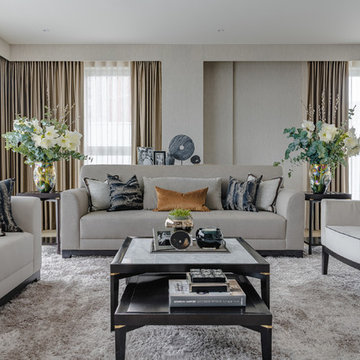
The living room area in our latest project in Nine Elms, London. Note how the blue colour is also used in the dining room in the previous image. Effectively linking the two spaces.
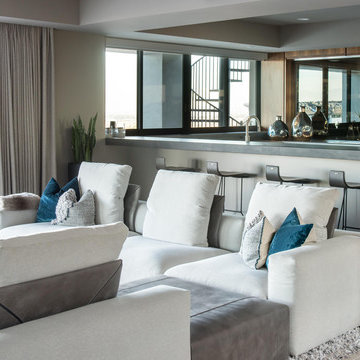
Design by Blue Heron in Partnership with Cantoni. Photos By: Stephen Morgan
For many, Las Vegas is a destination that transports you away from reality. The same can be said of the thirty-nine modern homes built in The Bluffs Community by luxury design/build firm, Blue Heron. Perched on a hillside in Southern Highlands, The Bluffs is a private gated community overlooking the Las Vegas Valley with unparalleled views of the mountains and the Las Vegas Strip. Indoor-outdoor living concepts, sustainable designs and distinctive floorplans create a modern lifestyle that makes coming home feel like a getaway.
To give potential residents a sense for what their custom home could look like at The Bluffs, Blue Heron partnered with Cantoni to furnish a model home and create interiors that would complement the Vegas Modern™ architectural style. “We were really trying to introduce something that hadn’t been seen before in our area. Our homes are so innovative, so personal and unique that it takes truly spectacular furnishings to complete their stories as well as speak to the emotions of everyone who visits our homes,” shares Kathy May, director of interior design at Blue Heron. “Cantoni has been the perfect partner in this endeavor in that, like Blue Heron, Cantoni is innovative and pushes boundaries.”
Utilizing Cantoni’s extensive portfolio, the Blue Heron Interior Design team was able to customize nearly every piece in the home to create a thoughtful and curated look for each space. “Having access to so many high-quality and diverse furnishing lines enables us to think outside the box and create unique turnkey designs for our clients with confidence,” says Kathy May, adding that the quality and one-of-a-kind feel of the pieces are unmatched.
rom the perfectly situated sectional in the downstairs family room to the unique blue velvet dining chairs, the home breathes modern elegance. “I particularly love the master bed,” says Kathy. “We had created a concept design of what we wanted it to be and worked with one of Cantoni’s longtime partners, to bring it to life. It turned out amazing and really speaks to the character of the room.”
The combination of Cantoni’s soft contemporary touch and Blue Heron’s distinctive designs are what made this project a unified experience. “The partnership really showcases Cantoni’s capabilities to manage projects like this from presentation to execution,” shares Luca Mazzolani, vice president of sales at Cantoni. “We work directly with the client to produce custom pieces like you see in this home and ensure a seamless and successful result.”
And what a stunning result it is. There was no Las Vegas luck involved in this project, just a sureness of style and service that brought together Blue Heron and Cantoni to create one well-designed home.
To learn more about Blue Heron Design Build, visit www.blueheron.com.
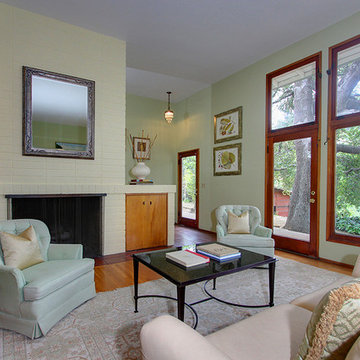
We took advantage of the large floor-to-ceiling windows in this living room design. To keep the look light and airy, we integrated light fabrics, and white brick fireplace surround, and a gorgeous off-white area rug. We had one contrasting feature that takes front and center stage - the sleek black coffee table. Together, we were able to highlight the brightness of the living room but add in some subtle contrast and texture.
Project designed by Courtney Thomas Design in La Cañada. Serving Pasadena, Glendale, Monrovia, San Marino, Sierra Madre, South Pasadena, and Altadena.
For more about Courtney Thomas Design, click here: https://www.courtneythomasdesign.com/
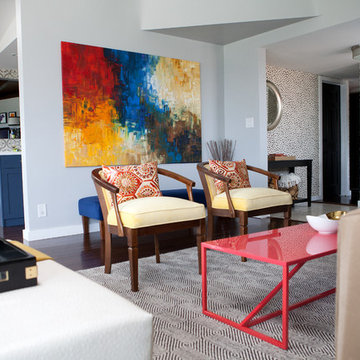
This chic home was a complete gut rehab job. After taking the home down to the studs and removing several walls, we updated the kitchen and bath. Lots of warm wood tones, mixed with luxurious marble and black accents, provide the perfect backdrop for the colorful accents brought in through furniture, art, and wallpaper.
Designed by Joy Street Design serving Oakland, Berkeley, San Francisco, and the whole of the East Bay.
For more about Joy Street Design, click here: https://www.joystreetdesign.com/
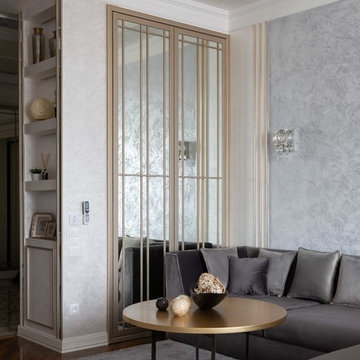
Inspiration for a large modern formal open concept living room in Other with multi-coloured walls, dark hardwood floors and a wall-mounted tv.
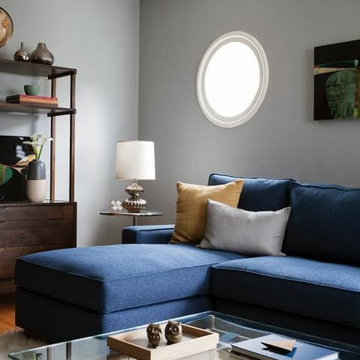
We had the pleasure of featuring one of our Apt2B sofa's in this awesome interior design project by #KyleSchuneman. He taught us how to incorporate something old, something new, something borrowed, and something blue! The something blue is our very own Harper Sofa, made by Kyle at Apt2B.
Photos by Joe Schmelzer of Treasurbite
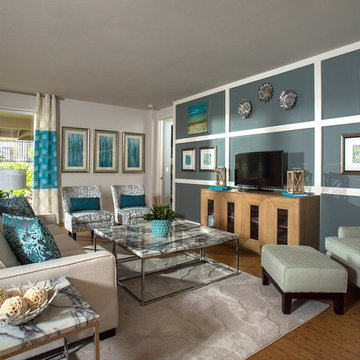
Ryan Siphers Photography
Inspiration for a mid-sized contemporary open concept living room in Hawaii with multi-coloured walls, a freestanding tv and bamboo floors.
Inspiration for a mid-sized contemporary open concept living room in Hawaii with multi-coloured walls, a freestanding tv and bamboo floors.
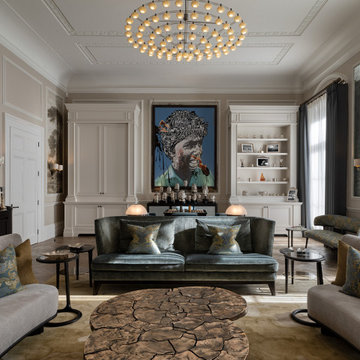
Expansive transitional formal open concept living room in London with multi-coloured walls, medium hardwood floors, a built-in media wall, coffered and wallpaper.
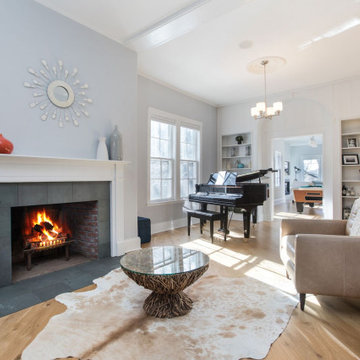
Part 2 of this long living room has a reading area by the fireplace and a grand piano. When staging large rooms, it's important to create a sample for how a space can be used or divided up into multiple areas. In this example, one long room functions as a reading nook, a music room, and a living room.
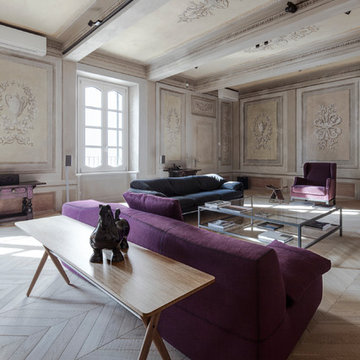
Davide Galli
Design ideas for a large contemporary formal open concept living room in Milan with multi-coloured walls, light hardwood floors, a standard fireplace, a plaster fireplace surround and a freestanding tv.
Design ideas for a large contemporary formal open concept living room in Milan with multi-coloured walls, light hardwood floors, a standard fireplace, a plaster fireplace surround and a freestanding tv.
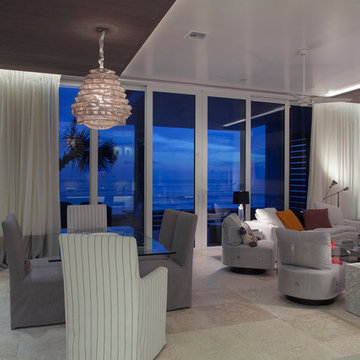
Photos by Jack Gardner
Photo of a mid-sized contemporary open concept living room in Miami with a home bar, multi-coloured walls, travertine floors, a ribbon fireplace, a stone fireplace surround, a built-in media wall and beige floor.
Photo of a mid-sized contemporary open concept living room in Miami with a home bar, multi-coloured walls, travertine floors, a ribbon fireplace, a stone fireplace surround, a built-in media wall and beige floor.
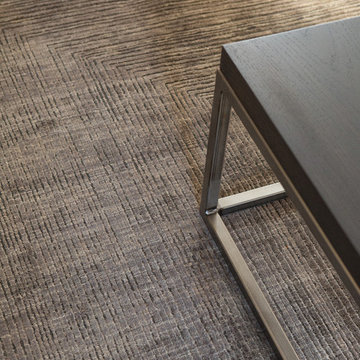
This beautiful showcase home offers a blend of crisp, uncomplicated modern lines and a touch of farmhouse architectural details. The 5,100 square feet single level home with 5 bedrooms, 3 ½ baths with a large vaulted bonus room over the garage is delightfully welcoming.
For more photos of this project visit our website: https://wendyobrienid.com.
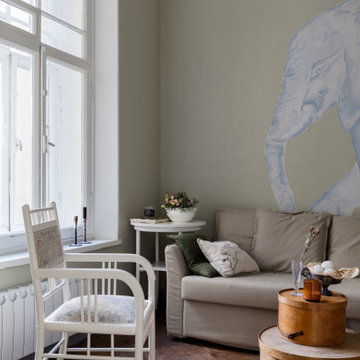
Inspiration for a mid-sized eclectic living room in Saint Petersburg with a library, multi-coloured walls, medium hardwood floors, a wood stove, a tile fireplace surround, no tv and brown floor.
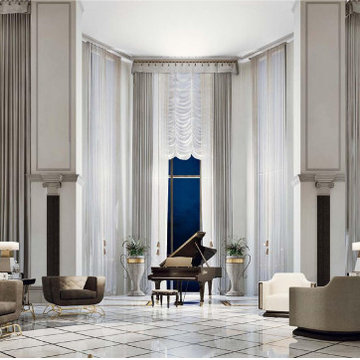
Luxury Penthouse Living,
This is an example of an expansive contemporary formal open concept living room in Other with multi-coloured walls, marble floors, a standard fireplace, a stone fireplace surround, multi-coloured floor, recessed and panelled walls.
This is an example of an expansive contemporary formal open concept living room in Other with multi-coloured walls, marble floors, a standard fireplace, a stone fireplace surround, multi-coloured floor, recessed and panelled walls.
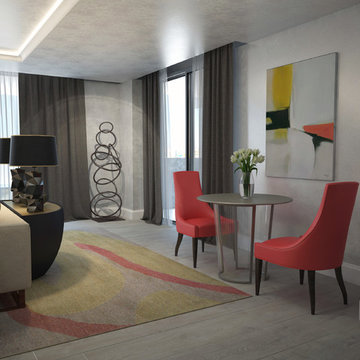
A modern ringed sculpture graces the corner of this contemporary space. Red accent chairs give the neutral room a pop of color.
This is an example of a large contemporary formal open concept living room in Miami with multi-coloured walls, a ribbon fireplace, a stone fireplace surround and a wall-mounted tv.
This is an example of a large contemporary formal open concept living room in Miami with multi-coloured walls, a ribbon fireplace, a stone fireplace surround and a wall-mounted tv.
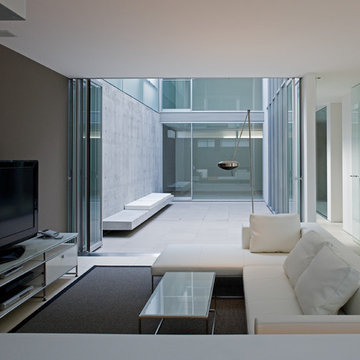
Design ideas for a modern open concept living room in Osaka with multi-coloured walls and white floor.
Grey Living Room Design Photos with Multi-coloured Walls
10
