Grey Living Room Design Photos with Multi-coloured Walls
Refine by:
Budget
Sort by:Popular Today
161 - 180 of 588 photos
Item 1 of 3
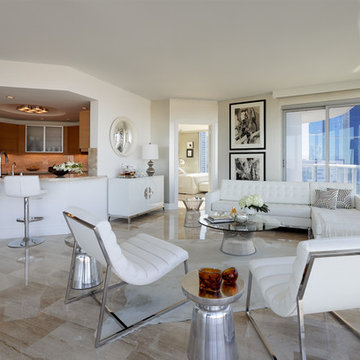
Custom built open living room area
Inspiration for a contemporary open concept living room in Las Vegas with marble floors and multi-coloured walls.
Inspiration for a contemporary open concept living room in Las Vegas with marble floors and multi-coloured walls.
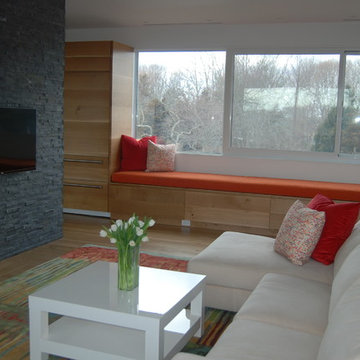
Inspiration for a mid-sized contemporary formal open concept living room in Boston with multi-coloured walls, light hardwood floors, a ribbon fireplace, a stone fireplace surround and a wall-mounted tv.
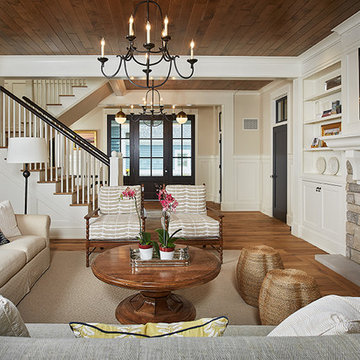
Builder: J. Peterson Homes
Interior Design: Vision Interiors by Visbeen
Photographer: Ashley Avila Photography
The best of the past and present meet in this distinguished design. Custom craftsmanship and distinctive detailing give this lakefront residence its vintage flavor while an open and light-filled floor plan clearly mark it as contemporary. With its interesting shingled roof lines, abundant windows with decorative brackets and welcoming porch, the exterior takes in surrounding views while the interior meets and exceeds contemporary expectations of ease and comfort. The main level features almost 3,000 square feet of open living, from the charming entry with multiple window seats and built-in benches to the central 15 by 22-foot kitchen, 22 by 18-foot living room with fireplace and adjacent dining and a relaxing, almost 300-square-foot screened-in porch. Nearby is a private sitting room and a 14 by 15-foot master bedroom with built-ins and a spa-style double-sink bath with a beautiful barrel-vaulted ceiling. The main level also includes a work room and first floor laundry, while the 2,165-square-foot second level includes three bedroom suites, a loft and a separate 966-square-foot guest quarters with private living area, kitchen and bedroom. Rounding out the offerings is the 1,960-square-foot lower level, where you can rest and recuperate in the sauna after a workout in your nearby exercise room. Also featured is a 21 by 18-family room, a 14 by 17-square-foot home theater, and an 11 by 12-foot guest bedroom suite.
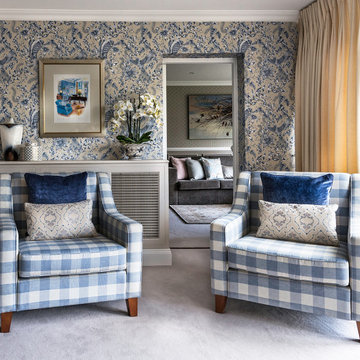
Design ideas for a mid-sized traditional living room in Essex with multi-coloured walls, carpet and grey floor.
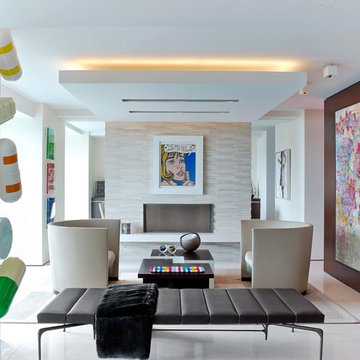
Inspiration for a contemporary formal enclosed living room in New York with multi-coloured walls, a ribbon fireplace and a stone fireplace surround.
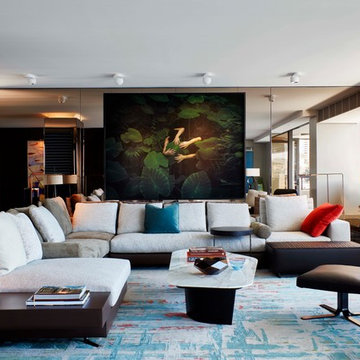
Photography by Luc Remond
Inspiration for a large contemporary formal open concept living room in Sydney with multi-coloured walls, carpet and multi-coloured floor.
Inspiration for a large contemporary formal open concept living room in Sydney with multi-coloured walls, carpet and multi-coloured floor.
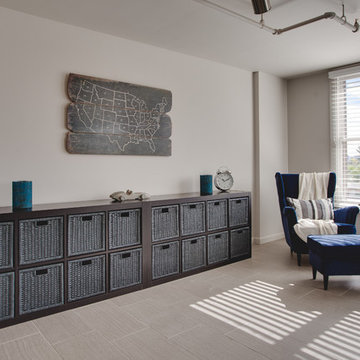
James Stewart
Small modern open concept living room in Phoenix with multi-coloured walls and porcelain floors.
Small modern open concept living room in Phoenix with multi-coloured walls and porcelain floors.
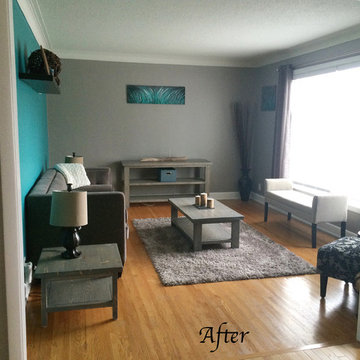
Gabrielle Ledoyen Lambert (ENT Designs & Photography) [ENTDesignsPhotography.com]
Mid-sized traditional formal open concept living room in Other with multi-coloured walls, light hardwood floors, no fireplace and no tv.
Mid-sized traditional formal open concept living room in Other with multi-coloured walls, light hardwood floors, no fireplace and no tv.
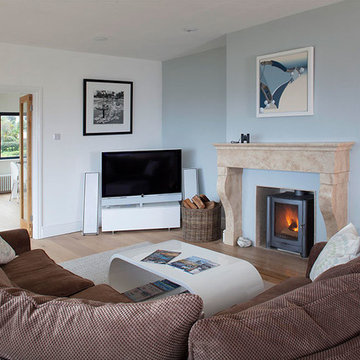
House extension by D3 Architects of Truro, Cornwall. The upper floor has been extended on to a large balcony giving this house lots more outside living space and making the most of its coastal view. Photo by Simon Burt
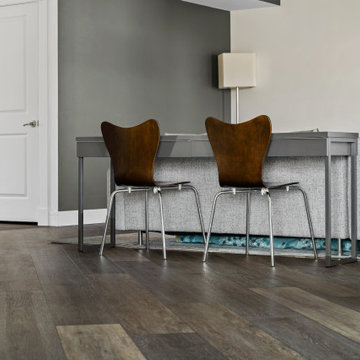
Bold, dramatic, inspiring. With color variation that never grows old, this floor is not for the faint of heart. But for those who follow where Dover leads, there is nothing quite like it.
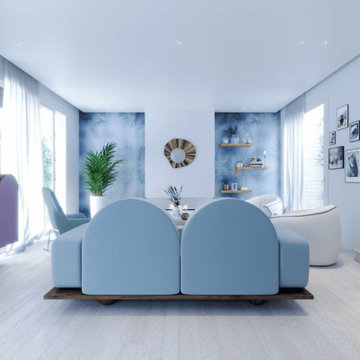
Learn more about this project and many more at
www.branadesigns.com
Mid-sized modern formal open concept living room in Orange County with multi-coloured walls, plywood floors, a ribbon fireplace, a stone fireplace surround and beige floor.
Mid-sized modern formal open concept living room in Orange County with multi-coloured walls, plywood floors, a ribbon fireplace, a stone fireplace surround and beige floor.
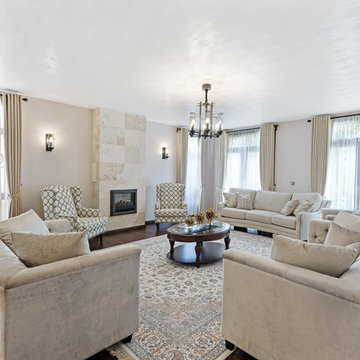
This angle gives one a greater appreciation of the space and how all the various design and decor elements come together seamlessly to create a fluid environment full of character. A monochrome palette never looked so beautiful and palatial. Notice the hand-made curtains? We always believe that such spaces deserve as many gathers as functionally and aesthetically possible.
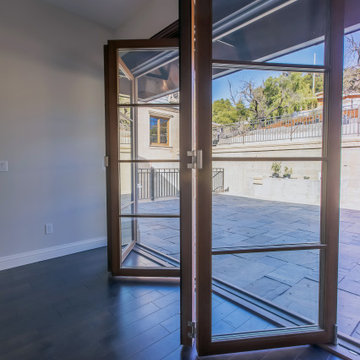
Large open concept living room in San Francisco with multi-coloured walls, brown floor, dark hardwood floors, no fireplace, no tv and coffered.
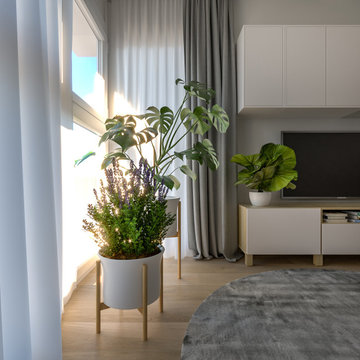
Liadesign
Inspiration for a small contemporary open concept living room in Milan with a library, multi-coloured walls, vinyl floors and a wall-mounted tv.
Inspiration for a small contemporary open concept living room in Milan with a library, multi-coloured walls, vinyl floors and a wall-mounted tv.
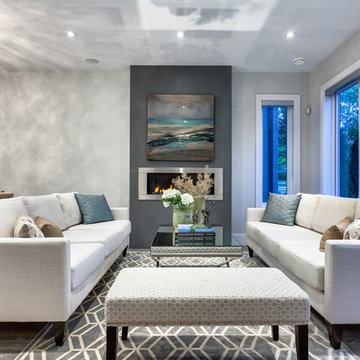
Colin Perry
Inspiration for a large contemporary formal open concept living room in Vancouver with multi-coloured walls, dark hardwood floors, a ribbon fireplace, a metal fireplace surround and no tv.
Inspiration for a large contemporary formal open concept living room in Vancouver with multi-coloured walls, dark hardwood floors, a ribbon fireplace, a metal fireplace surround and no tv.
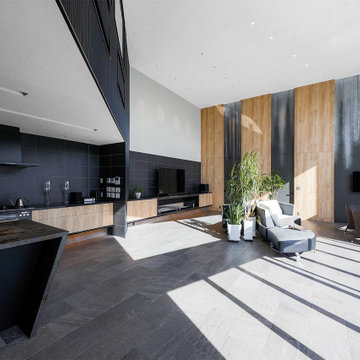
リビングの壁紙には滝が流れるような和紙をセレクト。庭のプールに合わせ、室内にも水の演出を意識した。
This is an example of a contemporary living room with multi-coloured walls, a ribbon fireplace, a freestanding tv and grey floor.
This is an example of a contemporary living room with multi-coloured walls, a ribbon fireplace, a freestanding tv and grey floor.
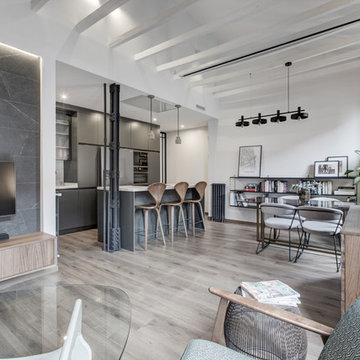
oovivoo, fotografoADP, Nacho Useros
Mid-sized industrial living room in Madrid with multi-coloured walls, laminate floors, a wall-mounted tv and brown floor.
Mid-sized industrial living room in Madrid with multi-coloured walls, laminate floors, a wall-mounted tv and brown floor.
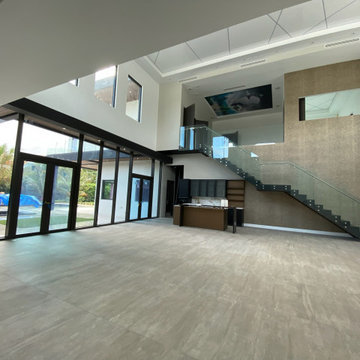
Inspiration for a large modern open concept living room in Miami with a home bar, multi-coloured walls, painted wood floors, no fireplace, no tv, grey floor, recessed and wallpaper.
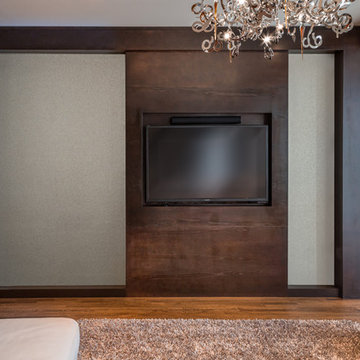
Design symmetry and the introduction of rich sophisticated materials incorporated with existing elements transform this stark white walled high rise condominium into a luxury home. The unexpected details of glass bead wall paper, back painted glass, and textural metallic hand applied wall finish set the tone for this elegant space.
Designed by Robin Colton Studio
Photographer : Jerry Hayes
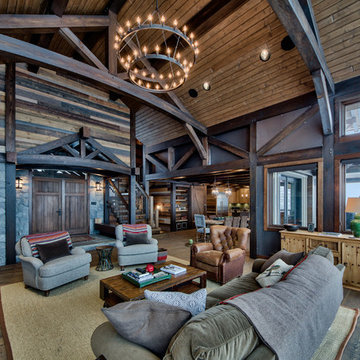
Dom Koric
Living Room with Feature Timber Trusses
Design ideas for a large country formal open concept living room in Vancouver with multi-coloured walls, medium hardwood floors, a standard fireplace, a stone fireplace surround and a wall-mounted tv.
Design ideas for a large country formal open concept living room in Vancouver with multi-coloured walls, medium hardwood floors, a standard fireplace, a stone fireplace surround and a wall-mounted tv.
Grey Living Room Design Photos with Multi-coloured Walls
9