Grey Living Room Design Photos with Multi-coloured Walls
Refine by:
Budget
Sort by:Popular Today
101 - 120 of 588 photos
Item 1 of 3
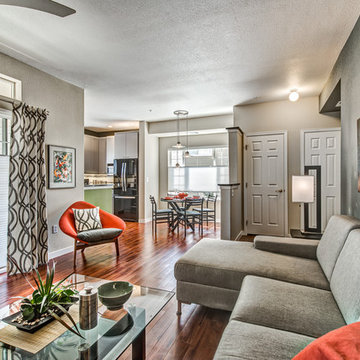
Budget-friendly contemporary condo remodel with lively color block design motif is inspired by the homeowners modern art collection. Pet-friendly Fruitwood vinyl plank flooring flows from the kitchen throughout the public spaces and into the bath as a unifying element. Brushed aluminum thermofoil cabinetry provides a soft neutral in contrast to the highly-figured wood pattern in the flooring.
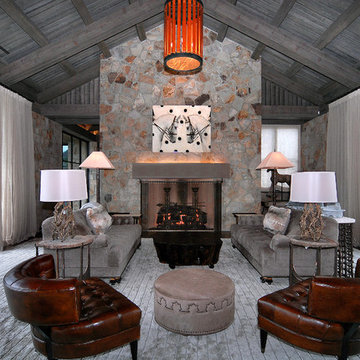
Photo of a large country formal open concept living room in Denver with dark hardwood floors, a standard fireplace, a stone fireplace surround, multi-coloured walls, a wall-mounted tv and brown floor.
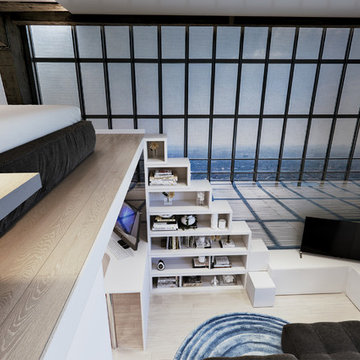
Foto di Simone Marulli
This is an example of a small contemporary open concept living room in Milan with a library, multi-coloured walls, laminate floors and beige floor.
This is an example of a small contemporary open concept living room in Milan with a library, multi-coloured walls, laminate floors and beige floor.
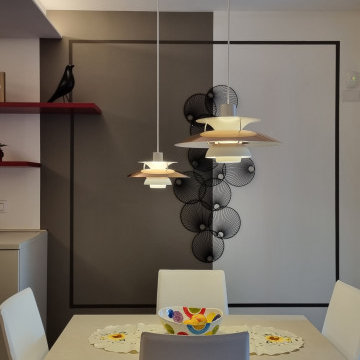
"Quando non ho più il rosso, metto il blu"
Pablo Picasso diceva questa frase esattamente al contrario, in quanto rosso e blu sono colori vincenti, che nonostante non siano complementari funzionano, e anche molto bene. Per darvi un idea della loro forza, nel mercato dell’arte i quadri con colori rossi e blu sono molto più venduti di altri colori.
Ma perchè vi parliamo di ciò?
Il progetto che vi raccontiamo oggi è un Restyling terminato da qualche mese che ha visto come soggetto una Casa Vacanze. Il committente ci ha contattati in quanto necessitava aiuto nel dare carattere ed anima alla loro casa. Effettivamente l’ambiente nonostante fosse stato arredato con pezzi di Design anche molto interessanti, risultava molto piatto, con questa forte presenza del RAL Rosso Rubino utilizzato sia per alcuni elementi della cucina, che per battiscopa e porte interne.
Dopo aver fatto un rilievo dell’intera abitazione tranne la zona bagno,aiutandoci con moodboard, CAD2D e modello 3D abbiamo mostrato al cliente il risultato finale, ovviamente step by step e valutando diverse soluzioni. Dopo averci affidato la direzione lavori abbiamo organizzato tutti i vari lavori da eseguire con le nostre maestranze di fiducia, risparmiando al cliente stress inutile.
Non è stato lasciato nulla al caso, ogni dettaglio ed accessorio è stato scelto per dare forma all’ambiente: dal colore delle pareti, al rosso della parentesi di Flos, al tappeto in fibra di bamboo (che putroppo dalle foto non è visibile), al colore dei cuscini e dei comodini, fino alla carta da parati. Per non farci mancare niente abbiamo disegnato e realizzato su misura la libreria sopra la testiera del letto che ha anche funzione contenitiva oltre che estetica.
Particolare attenzione è stata dedicata alle tende, in quanto siamo stati tra i primi ad aver usato un tessuto realizzato da Inkiosto Bianco come tenda a pannello; ovviamente in linea con tutto il resto.
Il nostro lavoro non consiste solo nel creare ambienti nuovi o rivoluzionari totalmente tramite ristrutturazioni importanti, a volte ci capita anche di entrare nelle vostre cose solo per dargli quel tocco di carattere che ve la farà sentire cucita addosso come un vestito su misura.
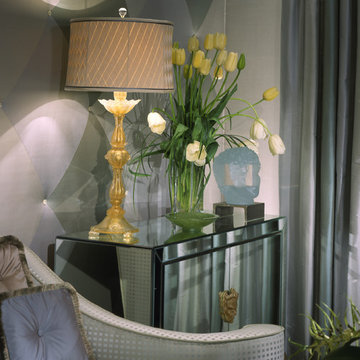
This is an example of a mid-sized eclectic formal enclosed living room in New York with multi-coloured walls and porcelain floors.
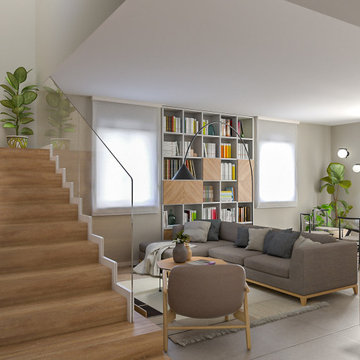
Liadesign
Design ideas for a mid-sized contemporary open concept living room in Milan with a library, multi-coloured walls, porcelain floors, a built-in media wall and grey floor.
Design ideas for a mid-sized contemporary open concept living room in Milan with a library, multi-coloured walls, porcelain floors, a built-in media wall and grey floor.
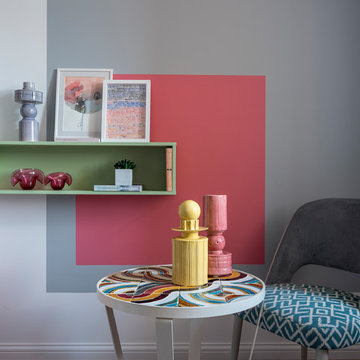
Кулибаба Евгений
Small contemporary living room in Moscow with multi-coloured walls.
Small contemporary living room in Moscow with multi-coloured walls.
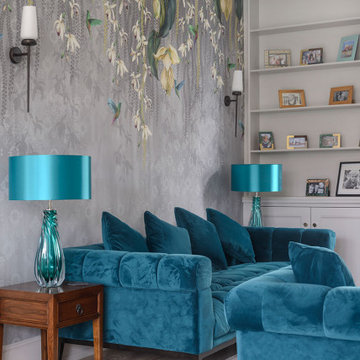
Renovation of a stunning double fronted Georgian property c 1860s. New floors, windows with upgrades of underfloor heating and smart homes controls. Refreshing traditional characteristics with stunning new interior throughout.
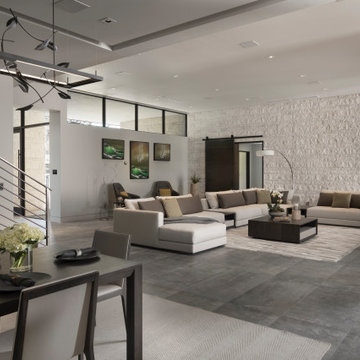
Expansive living room with clerestory windows. Custom designed interior brick walls add textured to this sophisticated space. Furniture custom designed to fit the expansive space.
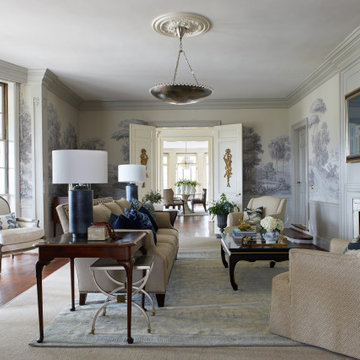
Design ideas for a traditional formal enclosed living room in Nashville with multi-coloured walls, medium hardwood floors, a standard fireplace, a stone fireplace surround, brown floor, decorative wall panelling and wallpaper.
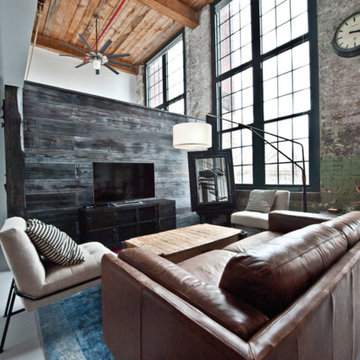
Eutree Shou Sugi Ban Wall Paneling. Space designed by Heirloom Design Build.
Small industrial loft-style living room in Atlanta with multi-coloured walls.
Small industrial loft-style living room in Atlanta with multi-coloured walls.
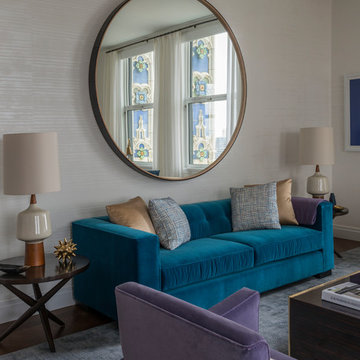
Photo Credit: Peter Margonelli
Design ideas for a mid-sized modern formal open concept living room in New York with multi-coloured walls, carpet, no tv and grey floor.
Design ideas for a mid-sized modern formal open concept living room in New York with multi-coloured walls, carpet, no tv and grey floor.
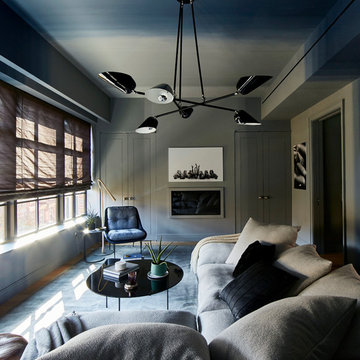
Design ideas for a mid-sized modern enclosed living room in New York with a home bar, multi-coloured walls, light hardwood floors, a standard fireplace, a wood fireplace surround and no tv.
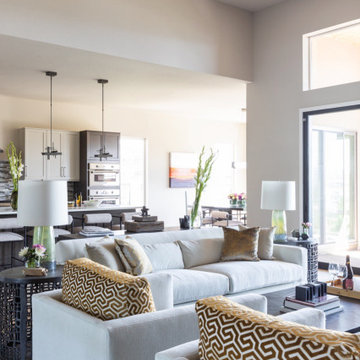
This new-build home in Denver is all about custom furniture, textures, and finishes. The style is a fusion of modern design and mountain home decor. The fireplace in the living room is custom-built with natural stone from Italy, the master bedroom flaunts a gorgeous, bespoke 200-pound chandelier, and the wall-paper is hand-made, too.
Project designed by Denver, Colorado interior designer Margarita Bravo. She serves Denver as well as surrounding areas such as Cherry Hills Village, Englewood, Greenwood Village, and Bow Mar.
For more about MARGARITA BRAVO, click here: https://www.margaritabravo.com/
To learn more about this project, click here:
https://www.margaritabravo.com/portfolio/castle-pines-village-interior-design/
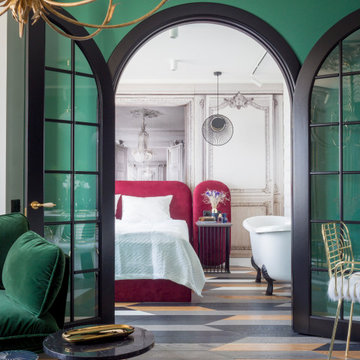
Design ideas for a small contemporary open concept living room in Other with a home bar, multi-coloured walls, medium hardwood floors, no fireplace, a freestanding tv and multi-coloured floor.
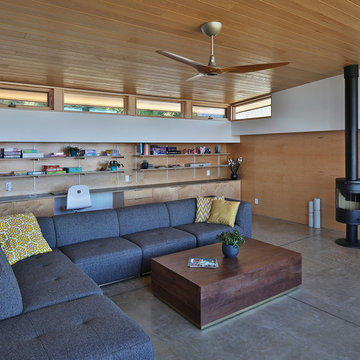
Photo: Studio Zerbey Architecture
Mid-sized modern open concept living room in Seattle with multi-coloured walls, concrete floors, a wood stove, a concrete fireplace surround and grey floor.
Mid-sized modern open concept living room in Seattle with multi-coloured walls, concrete floors, a wood stove, a concrete fireplace surround and grey floor.
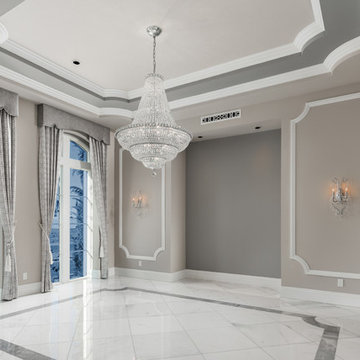
Simple and elegant vaulted ceilings in the living room designed with a crown molding design.
This is an example of an expansive modern open concept living room in Phoenix with multi-coloured walls, marble floors, a standard fireplace, a stone fireplace surround, a wall-mounted tv and multi-coloured floor.
This is an example of an expansive modern open concept living room in Phoenix with multi-coloured walls, marble floors, a standard fireplace, a stone fireplace surround, a wall-mounted tv and multi-coloured floor.
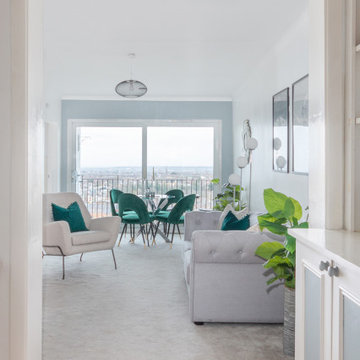
This flat had a fantastic view and a nice feel to it, with the light flooding through the wall-to ceiling sliding doors leading to a balcony, but was unfurnished and, for many viewers, difficult to envisage what to do with the large, long room, hence the need for staging.
The main objective of the design was to not obstruct the view. The visible wall around the glass had been painted in a deeper colour which 'framed' the view and helped draw the eye directly to it. All I needed to do was add some unobtrusive furniture - glass dining table and low chairs, almost monochrome colour scheme with a green accent colour, green in this case being almost neutral too, connecting with the greenery of the park visible through the window.
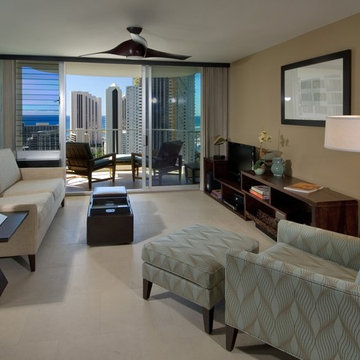
Photographer: Augie Salbosa
Modern living room
Mitchell - Gold upholstery
Contemporary living room in Hawaii with a freestanding tv and multi-coloured walls.
Contemporary living room in Hawaii with a freestanding tv and multi-coloured walls.
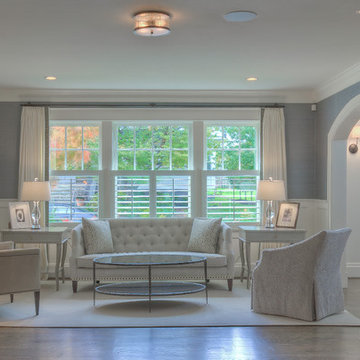
Seating Alcove
Design ideas for a large transitional formal living room in DC Metro with multi-coloured walls, no fireplace, no tv and light hardwood floors.
Design ideas for a large transitional formal living room in DC Metro with multi-coloured walls, no fireplace, no tv and light hardwood floors.
Grey Living Room Design Photos with Multi-coloured Walls
6