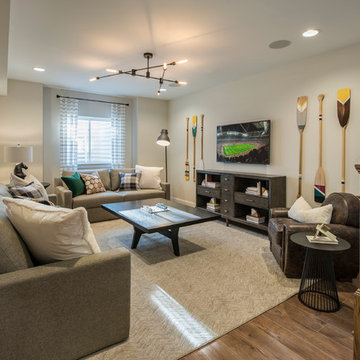Grey Look-out Basement Design Ideas
Refine by:
Budget
Sort by:Popular Today
81 - 100 of 792 photos
Item 1 of 3
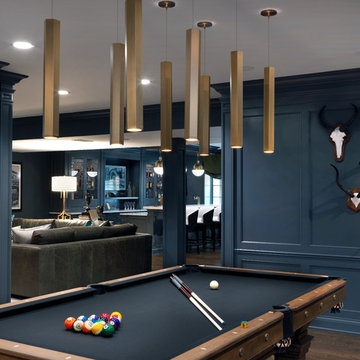
Cynthia Lynn
Photo of a large transitional look-out basement in Chicago with grey walls, dark hardwood floors, no fireplace and brown floor.
Photo of a large transitional look-out basement in Chicago with grey walls, dark hardwood floors, no fireplace and brown floor.
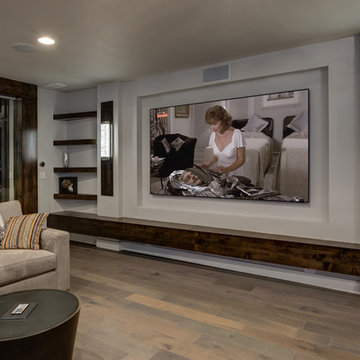
©Finished Basement Company
Photo of a large transitional look-out basement in Denver with grey walls, medium hardwood floors, no fireplace and beige floor.
Photo of a large transitional look-out basement in Denver with grey walls, medium hardwood floors, no fireplace and beige floor.
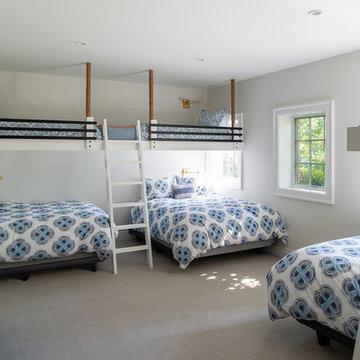
Anthony Wilder Design/Build, Inc., Cabin John, Maryland, 2019 NARI CotY Award-Winning Basement $50,000 to $100,000
Photo of a beach style look-out basement in DC Metro with white walls.
Photo of a beach style look-out basement in DC Metro with white walls.
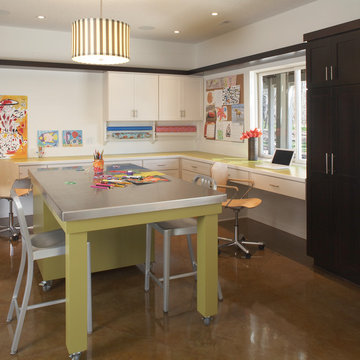
Our clients wanted to finish the walkout basement in their 10-year old home. They were looking for a family room, craft area, bathroom and a space to transform into a “guest room” for the occasional visitor. They wanted a space that could handle a crowd of young children, provide lots of storage and was bright and colorful. The result is a beautiful space featuring custom cabinets, a kitchenette, a craft room, and a large open area for play and entertainment. Cleanup is a snap with durable surfaces and movable storage, and the furniture is easy for children to rearrange. Photo by John Reed Foresman.

Basement gutted and refinished to include carpet, custom cabinets, fireplace, bar area and bathroom.
Mid-sized transitional look-out basement in Denver with white walls, carpet, a standard fireplace and a wood fireplace surround.
Mid-sized transitional look-out basement in Denver with white walls, carpet, a standard fireplace and a wood fireplace surround.
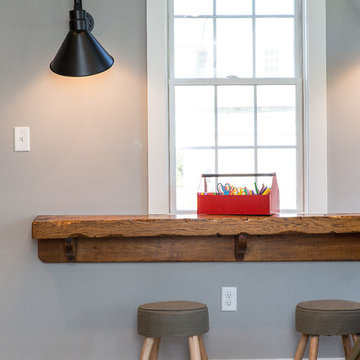
Abigail Rose Photography
Photo of a large arts and crafts look-out basement in Other with beige walls, light hardwood floors, no fireplace and brown floor.
Photo of a large arts and crafts look-out basement in Other with beige walls, light hardwood floors, no fireplace and brown floor.
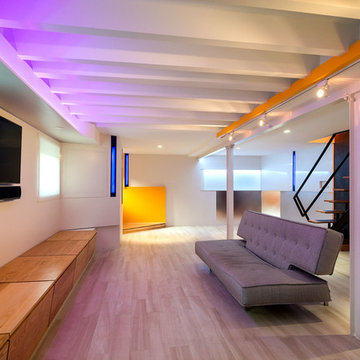
Paul Burk
Large contemporary look-out basement in DC Metro with light hardwood floors and beige floor.
Large contemporary look-out basement in DC Metro with light hardwood floors and beige floor.
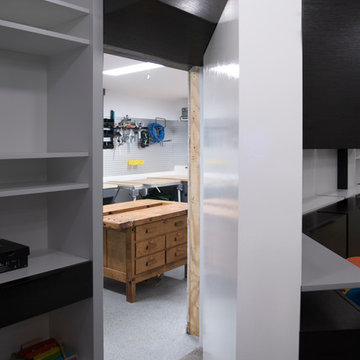
Designed by Lynn Casanova of Closet Works
An allotted area in the basement behind a secret, hidden door of the home needed to be transformed into a basement workshop that could make use of every square inch of the limited space.
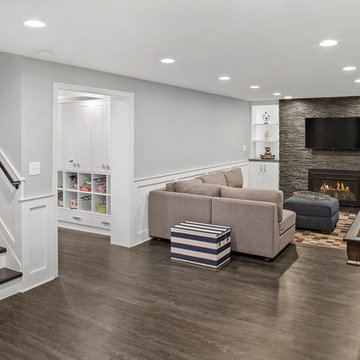
Inspiration for an expansive transitional look-out basement in Columbus with grey walls, vinyl floors, a standard fireplace, a stone fireplace surround and grey floor.
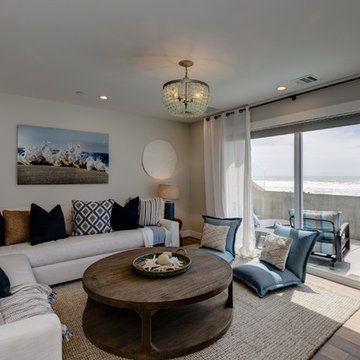
two fish digital
Design ideas for a mid-sized beach style look-out basement in Los Angeles with white walls, medium hardwood floors and beige floor.
Design ideas for a mid-sized beach style look-out basement in Los Angeles with white walls, medium hardwood floors and beige floor.
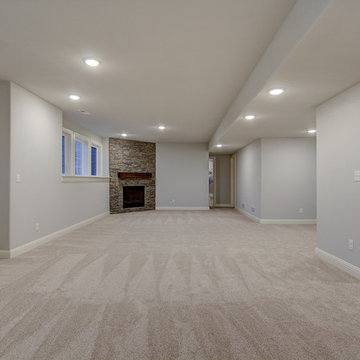
Finished lower level with stone fireplace.
Inspiration for a large transitional look-out basement in Milwaukee with grey walls, carpet, a corner fireplace and a stone fireplace surround.
Inspiration for a large transitional look-out basement in Milwaukee with grey walls, carpet, a corner fireplace and a stone fireplace surround.
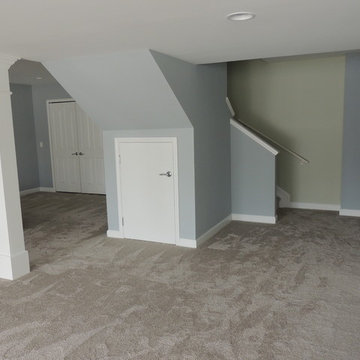
Mid-sized traditional look-out basement in Detroit with grey walls, carpet and no fireplace.
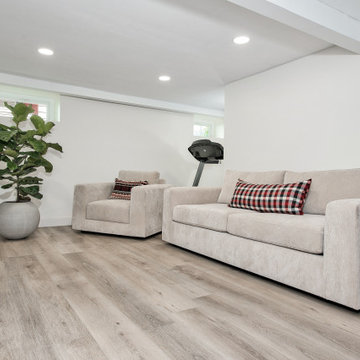
This LVP driftwood-inspired design balances overcast grey hues with subtle taupes. A smooth, calming style with a neutral undertone that works with all types of decor.The Modin Rigid luxury vinyl plank flooring collection is the new standard in resilient flooring. Modin Rigid offers true embossed-in-register texture, creating a surface that is convincing to the eye and to the touch; a low sheen level to ensure a natural look that wears well over time; four-sided enhanced bevels to more accurately emulate the look of real wood floors; wider and longer waterproof planks; an industry-leading wear layer; and a pre-attached underlayment.
The Modin Rigid luxury vinyl plank flooring collection is the new standard in resilient flooring. Modin Rigid offers true embossed-in-register texture, creating a surface that is convincing to the eye and to the touch; a low sheen level to ensure a natural look that wears well over time; four-sided enhanced bevels to more accurately emulate the look of real wood floors; wider and longer waterproof planks; an industry-leading wear layer; and a pre-attached underlayment.
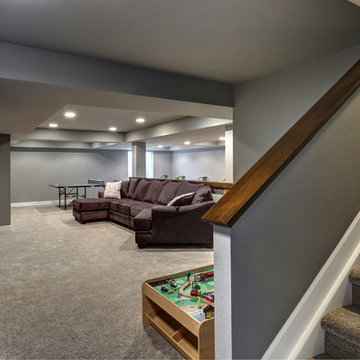
©Finished Basement Company
Mid-sized transitional look-out basement in Denver with grey walls, carpet, no fireplace and grey floor.
Mid-sized transitional look-out basement in Denver with grey walls, carpet, no fireplace and grey floor.
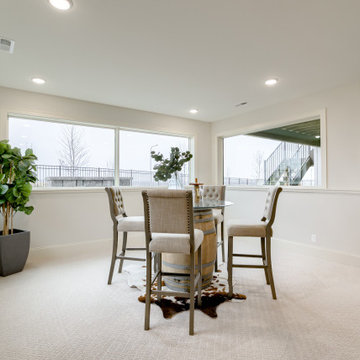
Traditional look-out basement in Omaha with a home bar, carpet, a ribbon fireplace, a tile fireplace surround and wallpaper.
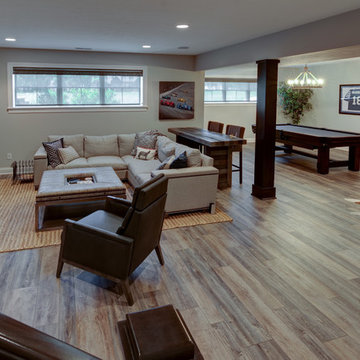
Bring the party downstairs to this custom basement. Featuring a custom bar, pool table and sitting area, there is more than enough space for guests.
Mid-sized eclectic look-out basement in Indianapolis with beige walls, vinyl floors, no fireplace and brown floor.
Mid-sized eclectic look-out basement in Indianapolis with beige walls, vinyl floors, no fireplace and brown floor.
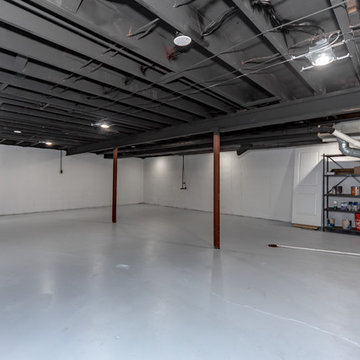
Design ideas for an expansive transitional look-out basement in Kansas City with white walls, concrete floors, no fireplace and grey floor.
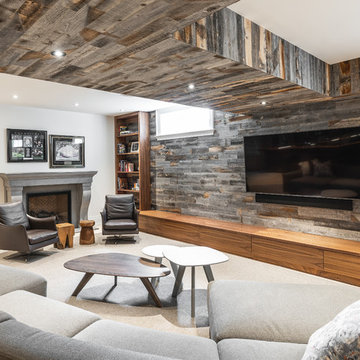
This is an example of a mid-sized contemporary look-out basement in Toronto with carpet, a standard fireplace, white walls and white floor.
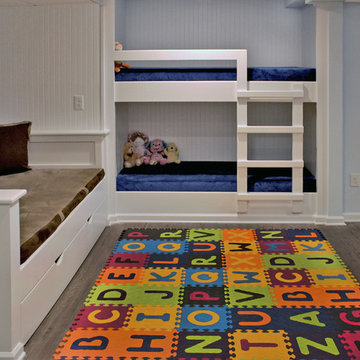
Family friendly basement with playroom for the kids, office space, family room, and guest room. Plenty of storage throughout. Fun built-in bunk beds provide a great place for kids and guests. COREtec flooring throughout. Taking advantage of under stair space, a unique, fun, play space for kids!
Grey Look-out Basement Design Ideas
5
