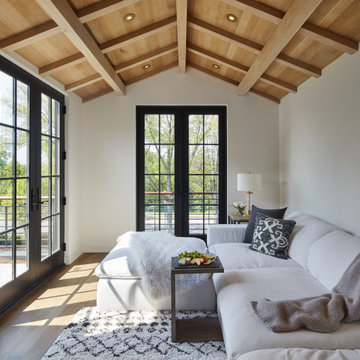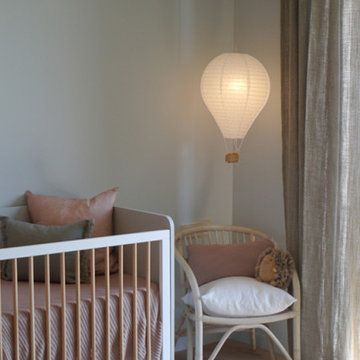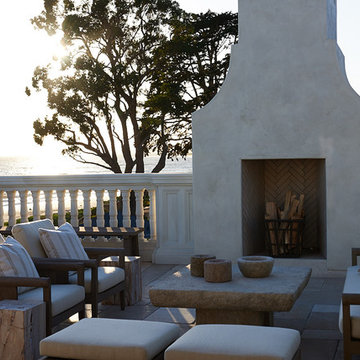23,658 Grey Mediterranean Home Design Photos
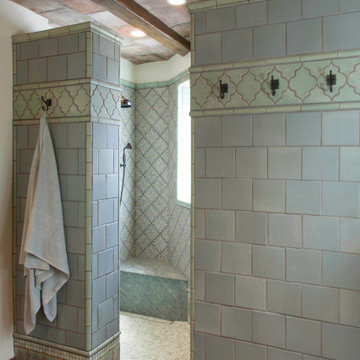
An historic Spanish Colonial residence built in 1925 being redesigned and furnished for a modern-day Southern California family was the challenge. The interiors of the main house needed the backgrounds set and then a timeless collection created for its furnishings. Lifestyle was always a consideration as well as the interiors relating to the strong architecture of the residence. Natural colors such as terra cotta, tans, blues, greens, old red and soft vintage shades were incorporated throughout. Our goal was to maintain the historic character of the residence combining design elements and materials considered classic in Southern California Spanish Colonial architecture. Natural fiber textiles, leathers and woven linens were the predominated upholstery choices. A 7000 square foot basement was added and furnished to provide a gym, Star Wars theater, game areas, spa area and a simulator for indoor golf and other sports.
Antiques were selected throughout the world, fine art from major galleries, custom reproductions fabricated in the old-world style. Collectible carpets were selected for the reclaimed hardwood flooring in all the areas. An estancia and garden over the basement were created and furnished with old world designs and materials as reclaimed woods, terra cotta and French limestone flooring.

Beautiful Spanish tile details are present in almost
every room of the home creating a unifying theme
and warm atmosphere. Wood beamed ceilings
converge between the living room, dining room,
and kitchen to create an open great room. Arched
windows and large sliding doors frame the amazing
views of the ocean.
Architect: Beving Architecture
Photographs: Jim Bartsch Photographer
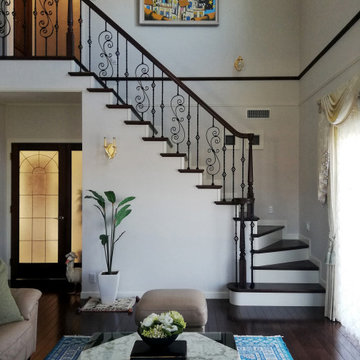
吹き抜けのリビングルーム
This is an example of a mediterranean open concept living room in Yokohama with dark hardwood floors, a freestanding tv, brown floor, wallpaper and wallpaper.
This is an example of a mediterranean open concept living room in Yokohama with dark hardwood floors, a freestanding tv, brown floor, wallpaper and wallpaper.
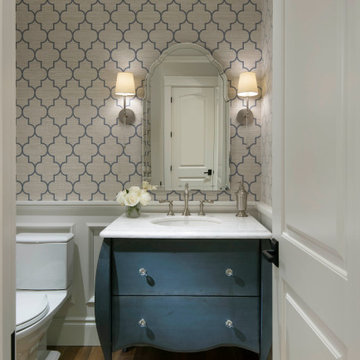
Inspiration for a mid-sized mediterranean powder room in Phoenix with blue cabinets, decorative wall panelling, wallpaper, furniture-like cabinets, a two-piece toilet, multi-coloured walls, an undermount sink, beige floor, white benchtops and a built-in vanity.
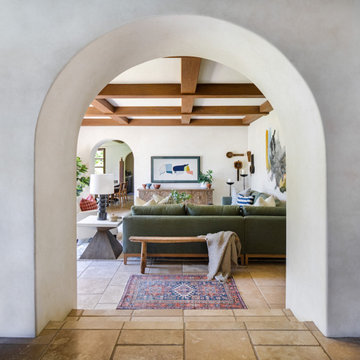
Inspiration for a mid-sized mediterranean open concept family room in Orange County with white walls, travertine floors, no fireplace and beige floor.
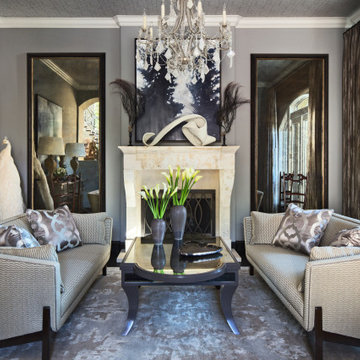
This is an example of a mediterranean formal living room in Los Angeles with grey walls, dark hardwood floors, a standard fireplace, a stone fireplace surround, no tv and wallpaper.
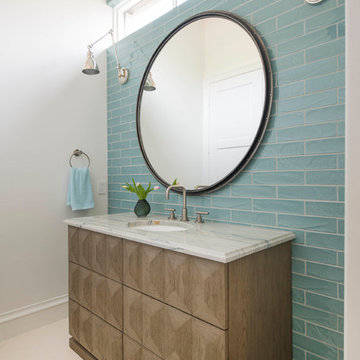
This is an example of a mediterranean bathroom in Dallas with light wood cabinets, blue tile, white walls, limestone floors, an undermount sink, marble benchtops, subway tile, beige floor, multi-coloured benchtops and flat-panel cabinets.
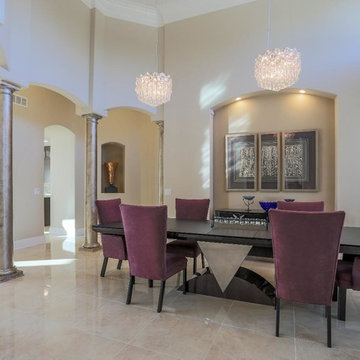
Photo of a large mediterranean separate dining room in Omaha with beige walls, marble floors, no fireplace and beige floor.
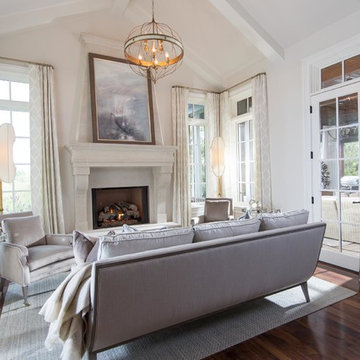
Photographer - Marty Paoletta
Inspiration for a large mediterranean master bedroom in Nashville with beige walls, dark hardwood floors, a standard fireplace, a plaster fireplace surround and brown floor.
Inspiration for a large mediterranean master bedroom in Nashville with beige walls, dark hardwood floors, a standard fireplace, a plaster fireplace surround and brown floor.
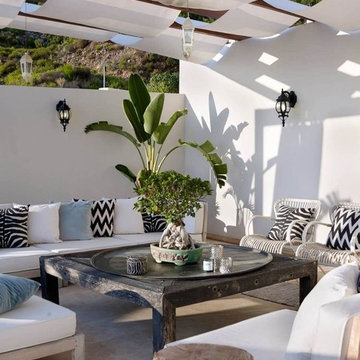
¿Buscando ideas para decorar tu #terraza este #verano?
Los 5 mejores muebles para salones de #exterior ↠ http://bit.ly/2tYoixu
#Decoración
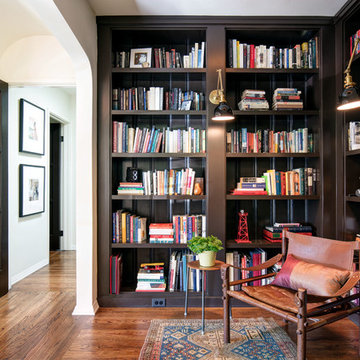
A dark office in the center of the house was turned into this cozy library. We opened the space up to the living room by adding another large archway. The custom bookshelves have beadboard backing to match original boarding we found in the house.. The library lamps are from Rejuvenation.
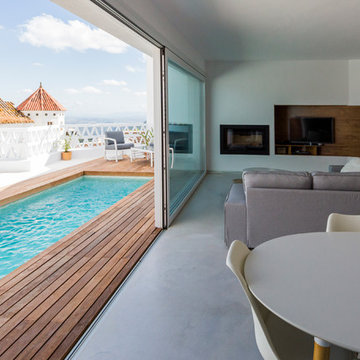
cris beltran
Inspiration for a mid-sized mediterranean formal open concept living room in Other with white walls, concrete floors, a wood stove and a built-in media wall.
Inspiration for a mid-sized mediterranean formal open concept living room in Other with white walls, concrete floors, a wood stove and a built-in media wall.
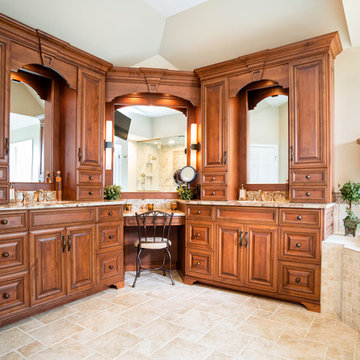
RUDLOFF Custom Builders, is a residential construction company that connects with clients early in the design phase to ensure every detail of your project is captured just as you imagined. RUDLOFF Custom Builders will create the project of your dreams that is executed by on-site project managers and skilled craftsman, while creating lifetime client relationships that are build on trust and integrity.
We are a full service, certified remodeling company that covers all of the Philadelphia suburban area including West Chester, Gladwynne, Malvern, Wayne, Haverford and more.
As a 6 time Best of Houzz winner, we look forward to working with you n your next project.
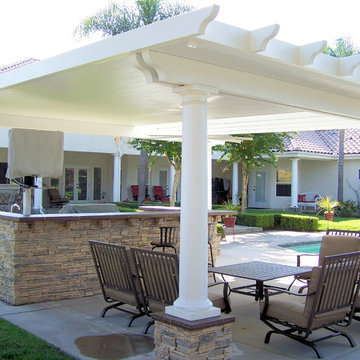
Today, almost any activity you enjoy inside your home you can bring to the outside. Depending on your budget, your outdoor room can be simple, with a stamped concrete patio, a grill and a table for dining, or more elaborate with a fully functional outdoor kitchen complete with concrete countertops for preparing and serving food, a sink and a refrigerator. You can take the concept even further by adding such amenities as a concrete pizza oven, a fireplace or fire-pit, a concrete bar-top for serving cocktails, an architectural concrete fountain, landscape lighting and concrete statuary.
Cooking
Something to cook with, such as a barbecue grill or wood-fired pizza oven, and countertops for food preparation and serving are key elements in a well-designed outdoor kitchen. Concrete countertops offer the advantages of weather resistance and versatility, since they can be formed into any shape you desire to suit the space. A coat of sealer will simplify cleanup by protecting your countertop from stains. Other amenities, such as concrete bar-tops and outdoor sinks with plumbing, can expand your entertainment options.
Hearth
Wood-burning or gas fireplaces, fire pits, chimineas and portable patio heaters extend the enjoyment of outdoor living well into the evening while creating a cozy conversation area for people to gather around.
Outdoor Living Services Include:
Outdoor Masonry Kitchens & Fireplaces- Design & Construction
Patios Design & Construction
Masonry Refreshment Islands
Masonry BBQ's Islands
Masonry seat walls/retaining walls
Outdoor Entertainment Center Cabinets
Wet Bars
Cabana Design & Construction with Custom Lighting
Deck Builder, Decorative Concrete & Stone
Pergola Design & Construction with Custom Lighting
Gazebo Design & Construction
Trellis Design & Construction with Custom Lighting
Outdoor Fireplace Design & Construction
Pool House Design & Construction
Outdoor Showers, Baths & Spas
Outdoor Living Rooms Design & Construction
Outdoor bathrooms/shower/tub areas
Outdoor Fire-pits & Fire Features
Outdoor Water Features
Waterfalls
Water Fountains
Stone Masonry and more...
Greg, Sunset Construction & Design
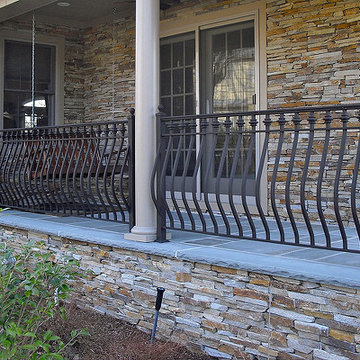
Design ideas for a mid-sized mediterranean front yard verandah in New York with tile and a roof extension.
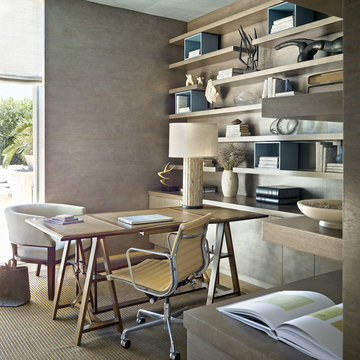
Photography by Werner Segarra
Mediterranean study room in San Diego with brown walls, no fireplace and a built-in desk.
Mediterranean study room in San Diego with brown walls, no fireplace and a built-in desk.
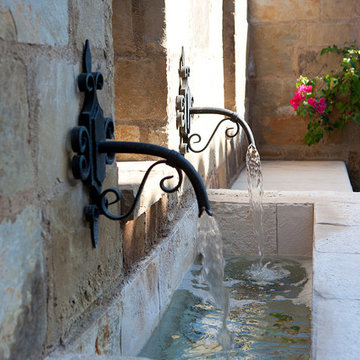
The genesis of design for this desert retreat was the informal dining area in which the clients, along with family and friends, would gather.
Located in north Scottsdale’s prestigious Silverleaf, this ranch hacienda offers 6,500 square feet of gracious hospitality for family and friends. Focused around the informal dining area, the home’s living spaces, both indoor and outdoor, offer warmth of materials and proximity for expansion of the casual dining space that the owners envisioned for hosting gatherings to include their two grown children, parents, and many friends.
The kitchen, adjacent to the informal dining, serves as the functioning heart of the home and is open to the great room, informal dining room, and office, and is mere steps away from the outdoor patio lounge and poolside guest casita. Additionally, the main house master suite enjoys spectacular vistas of the adjacent McDowell mountains and distant Phoenix city lights.
The clients, who desired ample guest quarters for their visiting adult children, decided on a detached guest casita featuring two bedroom suites, a living area, and a small kitchen. The guest casita’s spectacular bedroom mountain views are surpassed only by the living area views of distant mountains seen beyond the spectacular pool and outdoor living spaces.
Project Details | Desert Retreat, Silverleaf – Scottsdale, AZ
Architect: C.P. Drewett, AIA, NCARB; Drewett Works, Scottsdale, AZ
Builder: Sonora West Development, Scottsdale, AZ
Photographer: Dino Tonn
Featured in Phoenix Home and Garden, May 2015, “Sporting Style: Golf Enthusiast Christie Austin Earns Top Scores on the Home Front”
See more of this project here: http://drewettworks.com/desert-retreat-at-silverleaf/
23,658 Grey Mediterranean Home Design Photos
6



















