Grey Open Plan Kitchen Design Ideas
Refine by:
Budget
Sort by:Popular Today
81 - 100 of 31,320 photos
Item 1 of 3
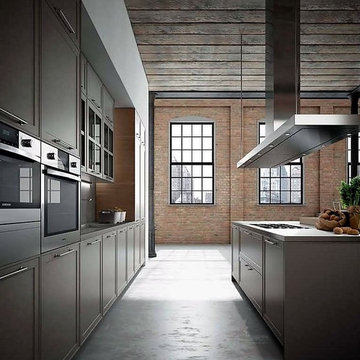
This is an example of a large industrial galley open plan kitchen in New York with shaker cabinets, medium wood cabinets, wood benchtops, concrete floors, grey floor and with island.
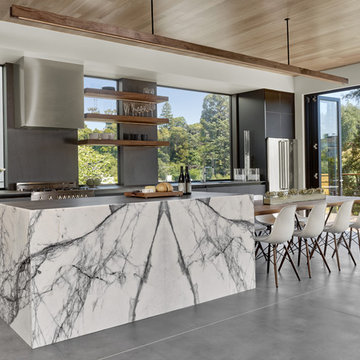
This is an example of a mid-sized modern galley open plan kitchen in San Francisco with an undermount sink, black cabinets, black splashback, stone slab splashback, stainless steel appliances, concrete floors, with island and flat-panel cabinets.
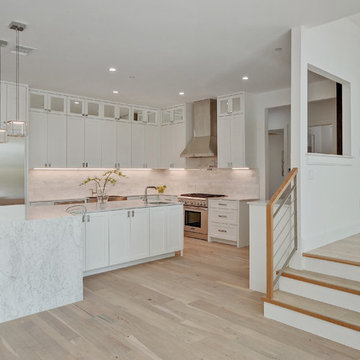
Walk on sunshine with Skyline Floorscapes' Ivory White Oak. This smooth operator of floors adds charm to any room. Its delightfully light tones will have you whistling while you work, play, or relax at home.
This amazing reclaimed wood style is a perfect environmentally-friendly statement for a modern space, or it will match the design of an older house with its vintage style. The ivory color will brighten up any room.
This engineered wood is extremely strong with nine layers and a 3mm wear layer of White Oak on top. The wood is handscraped, adding to the lived-in quality of the wood. This will make it look like it has been in your home all along.
Each piece is 7.5-in. wide by 71-in. long by 5/8-in. thick in size. It comes with a 35-year finish warranty and a lifetime structural warranty.
This is a real wood engineered flooring product made from white oak. It has a beautiful ivory color with hand scraped, reclaimed planks that are finished in oil. The planks have a tongue & groove construction that can be floated, glued or nailed down.
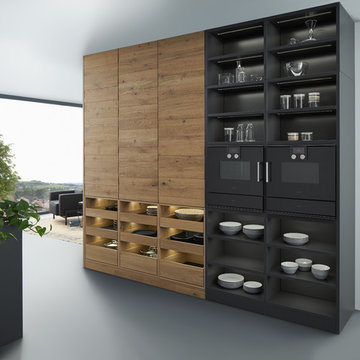
Large modern single-wall open plan kitchen in New York with a double-bowl sink, flat-panel cabinets, grey cabinets, solid surface benchtops, brown splashback, stainless steel appliances, concrete floors and with island.
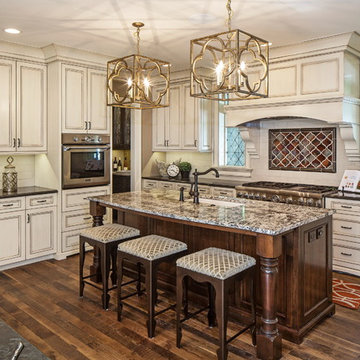
Design ideas for a mid-sized transitional l-shaped open plan kitchen in Omaha with an undermount sink, white cabinets, granite benchtops, white splashback, stainless steel appliances, dark hardwood floors, with island, subway tile splashback and recessed-panel cabinets.
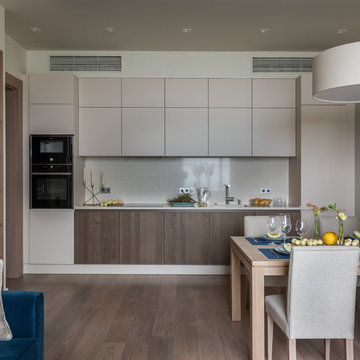
Фото: Михаил Степанов
Photo of a mid-sized contemporary single-wall open plan kitchen in Moscow with flat-panel cabinets, beige cabinets, beige splashback, black appliances, medium hardwood floors, no island, a single-bowl sink and quartz benchtops.
Photo of a mid-sized contemporary single-wall open plan kitchen in Moscow with flat-panel cabinets, beige cabinets, beige splashback, black appliances, medium hardwood floors, no island, a single-bowl sink and quartz benchtops.
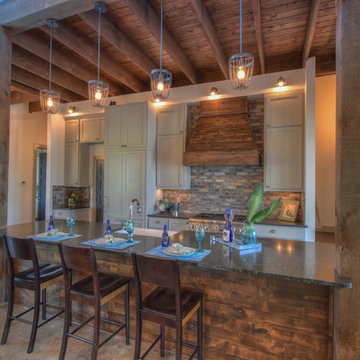
Photo of a small country galley open plan kitchen in Austin with a farmhouse sink, shaker cabinets, grey cabinets, granite benchtops, multi-coloured splashback, brick splashback, stainless steel appliances, concrete floors and with island.
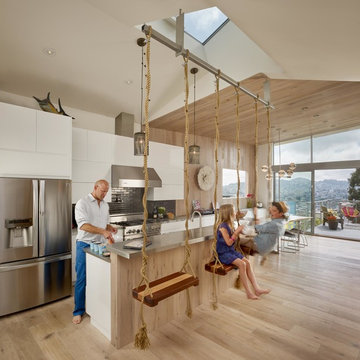
Cesar Rubio
This is an example of a mid-sized contemporary single-wall open plan kitchen in San Francisco with flat-panel cabinets, white cabinets, grey splashback, subway tile splashback, stainless steel appliances, medium hardwood floors, with island and beige floor.
This is an example of a mid-sized contemporary single-wall open plan kitchen in San Francisco with flat-panel cabinets, white cabinets, grey splashback, subway tile splashback, stainless steel appliances, medium hardwood floors, with island and beige floor.
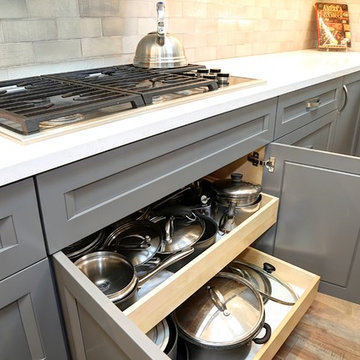
This beautiful kitchen remodel includes a complete renovation of the existing space. Roll outs are strategically placed under the cooktop for pots and pans storage.
Contractor: Jared Lewis Construction,
Appliances: Built In Distributors
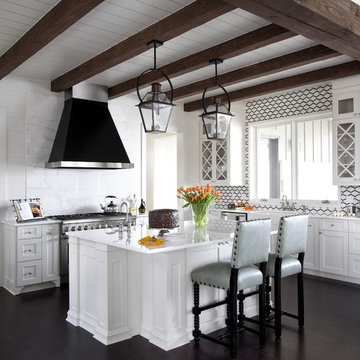
The French Quarter® Yoke makes hanging a gas light safe and beautiful. Over the years, this design has become one of our most popular. This bracket incorporates an extra level of symmetry to our original French Quarter® Lantern. The yoke bracket is also available with a ladder rack. The Original French Quarter® Light on a Yoke is available in natural gas, liquid propane and electric.
Standard Lantern Sizes
Height Width Depth
14.0" 9.25" 9.25"
18.0" 10.5" 10.5"
21.0" 11.5" 11.5"
24.0" 13.25" 13.25"
27.0" 14.5" 14.5"
*30.0" 17.25" 17.25"
*36.0" 21.25" 21.25"
*Oversized lights are not returnable.
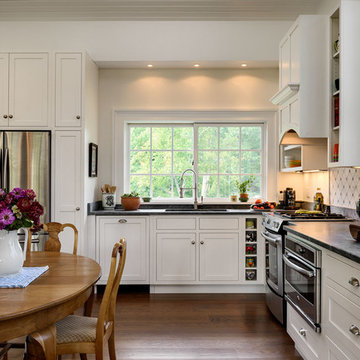
Rob Karosis
Photo of a mid-sized country l-shaped open plan kitchen in New York with an undermount sink, shaker cabinets, white cabinets, grey splashback, dark hardwood floors, no island, soapstone benchtops, ceramic splashback and stainless steel appliances.
Photo of a mid-sized country l-shaped open plan kitchen in New York with an undermount sink, shaker cabinets, white cabinets, grey splashback, dark hardwood floors, no island, soapstone benchtops, ceramic splashback and stainless steel appliances.
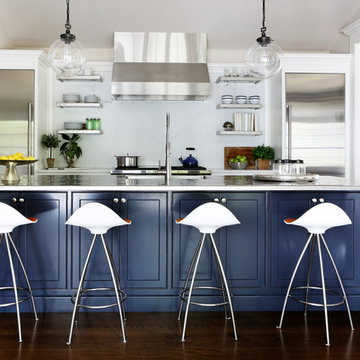
Kitchen opens to family room. Stainless steel island top and custom shelving.
Inspiration for a large transitional galley open plan kitchen in New York with stainless steel benchtops, stainless steel appliances, dark hardwood floors, with island, a farmhouse sink, white splashback, stone slab splashback, flat-panel cabinets, white cabinets and brown floor.
Inspiration for a large transitional galley open plan kitchen in New York with stainless steel benchtops, stainless steel appliances, dark hardwood floors, with island, a farmhouse sink, white splashback, stone slab splashback, flat-panel cabinets, white cabinets and brown floor.
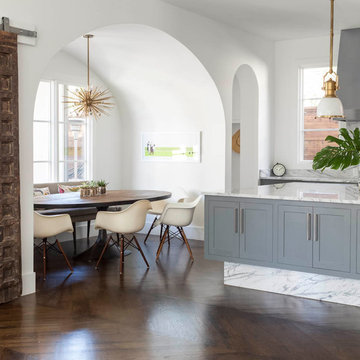
Nathan Schroder Photography
BK Design Studio
Robert Elliott Custom Homes
Inspiration for a contemporary galley open plan kitchen in Dallas with a drop-in sink, shaker cabinets, grey cabinets, marble benchtops, white splashback, stone slab splashback, stainless steel appliances, dark hardwood floors and with island.
Inspiration for a contemporary galley open plan kitchen in Dallas with a drop-in sink, shaker cabinets, grey cabinets, marble benchtops, white splashback, stone slab splashback, stainless steel appliances, dark hardwood floors and with island.
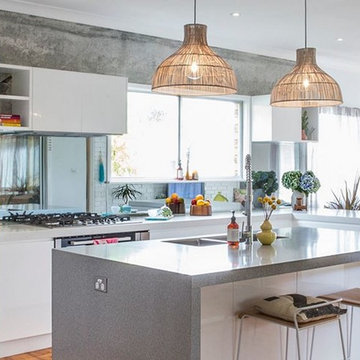
Products used: Venus Grey - island Bianca Real - white countertops These colors can be special ordered, and viewable on the Australia GT website: http://bit.ly/1t86tus
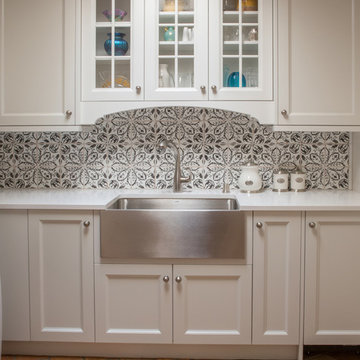
Black and white floral patterns add charm to a french country kitchen. Hand painted tiles soften the tones in the back-splash.
Photo by: Richard White
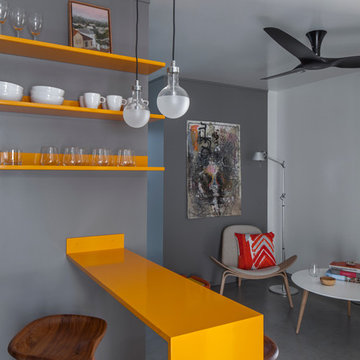
Art Gray
Inspiration for a small contemporary single-wall open plan kitchen in Los Angeles with an undermount sink, flat-panel cabinets, grey cabinets, solid surface benchtops, metallic splashback, stainless steel appliances, concrete floors, with island, grey floor and grey benchtop.
Inspiration for a small contemporary single-wall open plan kitchen in Los Angeles with an undermount sink, flat-panel cabinets, grey cabinets, solid surface benchtops, metallic splashback, stainless steel appliances, concrete floors, with island, grey floor and grey benchtop.
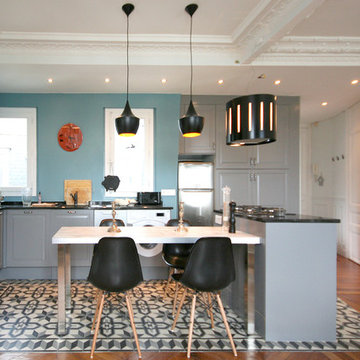
Inspiration for a mid-sized eclectic l-shaped open plan kitchen in Paris with grey cabinets and with island.
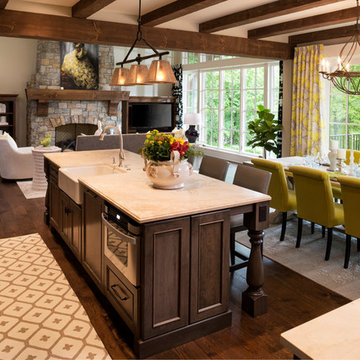
James Kruger, LandMark Photography
Interior Design: Martha O'Hara Interiors
Architect: Sharratt Design & Company
Large traditional l-shaped open plan kitchen in Minneapolis with a farmhouse sink, limestone benchtops, with island, dark wood cabinets, dark hardwood floors, stainless steel appliances, brown floor, beige splashback, stone tile splashback and recessed-panel cabinets.
Large traditional l-shaped open plan kitchen in Minneapolis with a farmhouse sink, limestone benchtops, with island, dark wood cabinets, dark hardwood floors, stainless steel appliances, brown floor, beige splashback, stone tile splashback and recessed-panel cabinets.
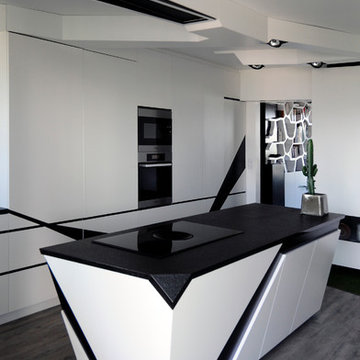
Inspiration for a large contemporary single-wall open plan kitchen in Paris with flat-panel cabinets and with island.
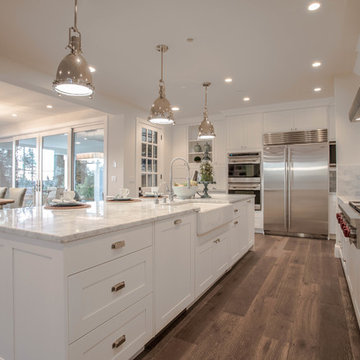
Heiser Media
Design ideas for an expansive country l-shaped open plan kitchen in Seattle with a farmhouse sink, shaker cabinets, white cabinets, marble benchtops, white splashback, stone tile splashback, stainless steel appliances, dark hardwood floors and with island.
Design ideas for an expansive country l-shaped open plan kitchen in Seattle with a farmhouse sink, shaker cabinets, white cabinets, marble benchtops, white splashback, stone tile splashback, stainless steel appliances, dark hardwood floors and with island.
Grey Open Plan Kitchen Design Ideas
5