Grey Open Plan Kitchen Design Ideas
Refine by:
Budget
Sort by:Popular Today
161 - 180 of 31,320 photos
Item 1 of 3
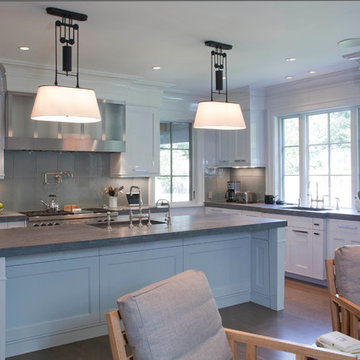
Kitchen at the Wellesley Country Home project completed by The Lagassé Group. Architect: Morehouse MacDonald & Associates. Millwork: South Shore Millwork. Stone and Tile: Cumar Marble & Granite. Photo: Sam Gray Photography
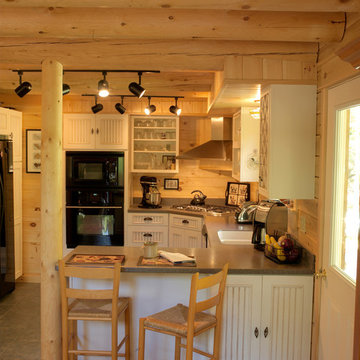
Home by Katahdin Cedar Log Homes
Photo of a small country u-shaped open plan kitchen in Boston with a farmhouse sink, white cabinets, granite benchtops, black appliances, porcelain floors, with island and recessed-panel cabinets.
Photo of a small country u-shaped open plan kitchen in Boston with a farmhouse sink, white cabinets, granite benchtops, black appliances, porcelain floors, with island and recessed-panel cabinets.
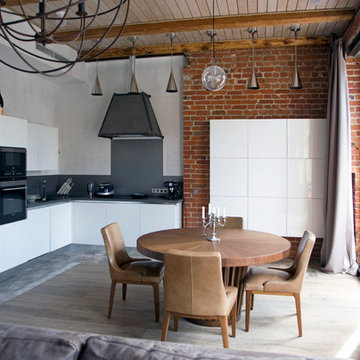
Анна Веретенникова, Ирина Николаева
Industrial l-shaped open plan kitchen in Moscow with flat-panel cabinets, white cabinets, grey splashback, black appliances, medium hardwood floors and no island.
Industrial l-shaped open plan kitchen in Moscow with flat-panel cabinets, white cabinets, grey splashback, black appliances, medium hardwood floors and no island.
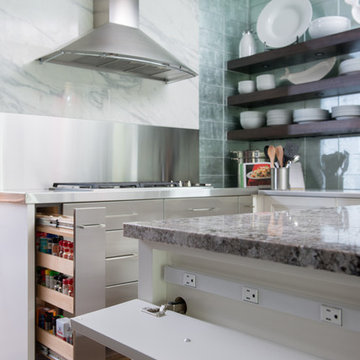
Matt Kocourek
Photo of a mid-sized transitional galley open plan kitchen in Kansas City with an undermount sink, recessed-panel cabinets, white cabinets, granite benchtops, metallic splashback, glass tile splashback, stainless steel appliances, medium hardwood floors and with island.
Photo of a mid-sized transitional galley open plan kitchen in Kansas City with an undermount sink, recessed-panel cabinets, white cabinets, granite benchtops, metallic splashback, glass tile splashback, stainless steel appliances, medium hardwood floors and with island.
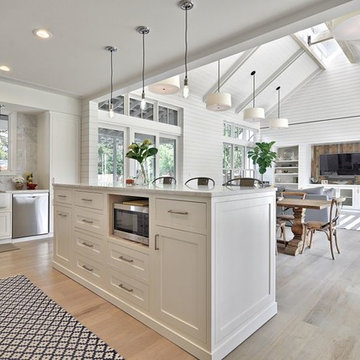
Casey Fry
Inspiration for a country open plan kitchen in Austin with a farmhouse sink, shaker cabinets, white cabinets, marble benchtops, white splashback, stone slab splashback, stainless steel appliances and light hardwood floors.
Inspiration for a country open plan kitchen in Austin with a farmhouse sink, shaker cabinets, white cabinets, marble benchtops, white splashback, stone slab splashback, stainless steel appliances and light hardwood floors.
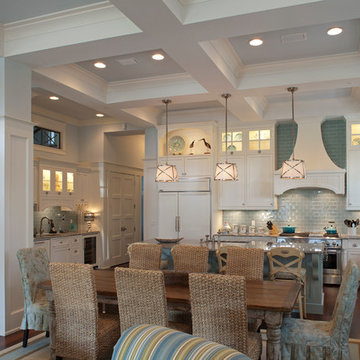
Jack Gardner
Photo of a beach style u-shaped open plan kitchen in Miami with recessed-panel cabinets, white cabinets, blue splashback, subway tile splashback and panelled appliances.
Photo of a beach style u-shaped open plan kitchen in Miami with recessed-panel cabinets, white cabinets, blue splashback, subway tile splashback and panelled appliances.
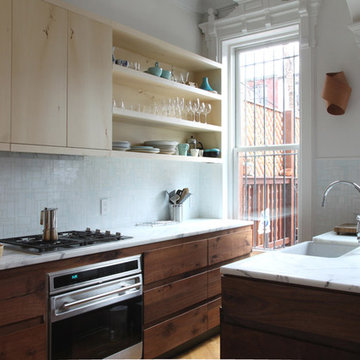
Maletz Design
This is an example of a contemporary galley open plan kitchen in New York with an undermount sink, flat-panel cabinets, light wood cabinets, white splashback, mosaic tile splashback and panelled appliances.
This is an example of a contemporary galley open plan kitchen in New York with an undermount sink, flat-panel cabinets, light wood cabinets, white splashback, mosaic tile splashback and panelled appliances.
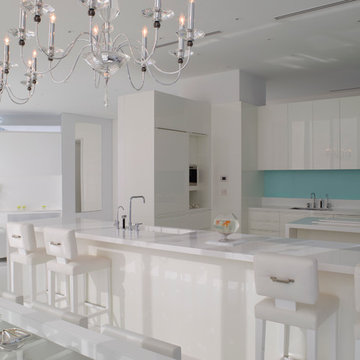
Copyright Ken Hayden
View to kitchen from Dining area thru to Media room
Modern open plan kitchen in Miami with flat-panel cabinets and white cabinets.
Modern open plan kitchen in Miami with flat-panel cabinets and white cabinets.
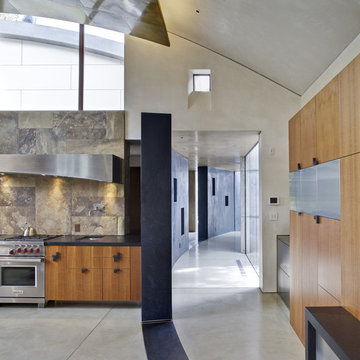
Photo credit: WA design
Design ideas for a large contemporary l-shaped open plan kitchen in San Francisco with stainless steel appliances, flat-panel cabinets, medium wood cabinets, brown splashback, an undermount sink, soapstone benchtops, slate splashback, concrete floors and with island.
Design ideas for a large contemporary l-shaped open plan kitchen in San Francisco with stainless steel appliances, flat-panel cabinets, medium wood cabinets, brown splashback, an undermount sink, soapstone benchtops, slate splashback, concrete floors and with island.
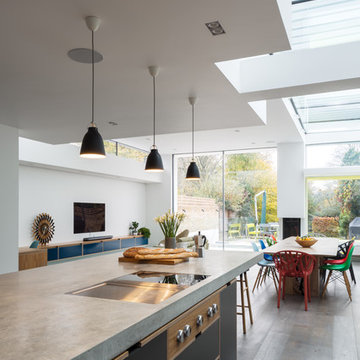
Bespoke Uncommon Projects plywood kitchen. Oak veneered ply carcasses, stainless steel worktops on the base units and Wolf, Sub-zero and Bora appliances. Island with built in wine fridge, pan and larder storage, topped with a bespoke cantilevered concrete worktop breakfast bar.
Photos by Jocelyn Low
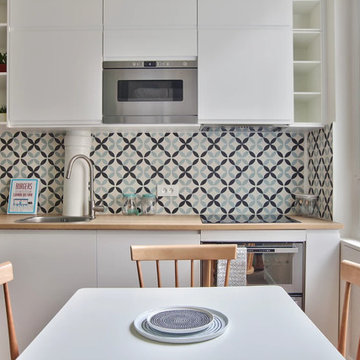
Jolie cuisine toute hauteur blanche ikea, aux étagères en angle sur-mesure, avec un plan de travail en bois clair, et une belle crédence en carreaux de ciment.
Le coin salle à manger est résolument scandinave avec ses jolies chaises en bois sur table blanche.
https://www.nevainteriordesign.com/
Liens Magazines :
Houzz
https://www.houzz.fr/ideabooks/108492391/list/visite-privee-ce-studio-de-20-m%C2%B2-parait-beaucoup-plus-vaste#1730425
Côté Maison
http://www.cotemaison.fr/loft-appartement/diaporama/studio-paris-15-renovation-d-un-20-m2-avec-mezzanine_30202.html
Maison Créative
http://www.maisoncreative.com/transformer/amenager/comment-amenager-lespace-sous-une-mezzanine-9753
Castorama
https://www.18h39.fr/articles/avant-apres-un-studio-vieillot-de-20-m2-devenu-hyper-fonctionnel-et-moderne.html
Mosaic Del Sur
https://www.instagram.com/p/BjnF7-bgPIO/?taken-by=mosaic_del_sur
Article d'un magazine Serbe
https://www.lepaisrecna.rs/moj-stan/inspiracija/24907-najsladji-stan-u-parizu-savrsene-boje-i-dizajn-za-stancic-od-20-kvadrata-foto.html
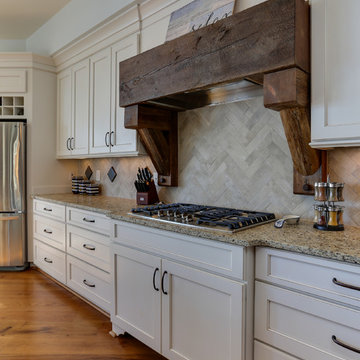
Photos by Tad Davis Photography
Large traditional open plan kitchen in Raleigh with a farmhouse sink, recessed-panel cabinets, white cabinets, wood benchtops, beige splashback, ceramic splashback, stainless steel appliances, medium hardwood floors and with island.
Large traditional open plan kitchen in Raleigh with a farmhouse sink, recessed-panel cabinets, white cabinets, wood benchtops, beige splashback, ceramic splashback, stainless steel appliances, medium hardwood floors and with island.
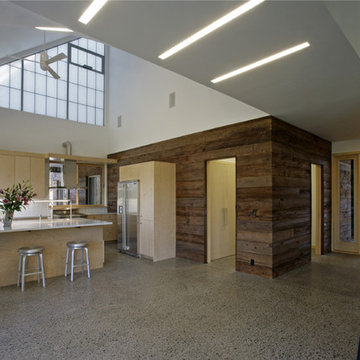
Kitchen open to Dining and Living with high polycarbonate panels and sliding doors towards meadow allow for a full day of natural light. Large photo shows mudroom door to right of refrigerator with access from entry (foyer).
Cabinets: custom maple with icestone counters (www.icestone.biz).
Floor: polished concrete with local bluestone aggregate. Wood wall: reclaimed “mushroom” wood (cypress planks from PA mushroom barns (sourced through www.antiqueandvintagewoods.com).
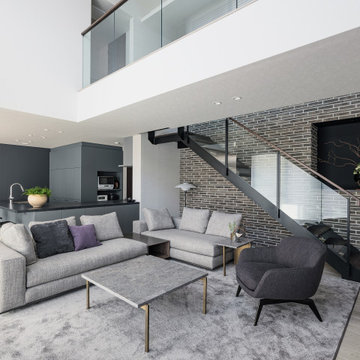
Photo of a modern l-shaped open plan kitchen in Tokyo with an undermount sink, grey cabinets, no island, beige floor and black benchtop.

Dans l’entrée - qui donne accès à la cuisine ouverte astucieusement agencée en U, au coin parents et à la pièce de vie - notre attention est instantanément portée sur la jolie teinte « Brun Murcie » des menuiseries, sublimée par l’iconique lampe Flowerpot de And Tradition.

Design ideas for a mid-sized contemporary l-shaped open plan kitchen in Vancouver with an undermount sink, flat-panel cabinets, white cabinets, quartzite benchtops, blue splashback, matchstick tile splashback, stainless steel appliances, light hardwood floors, with island, beige floor and white benchtop.
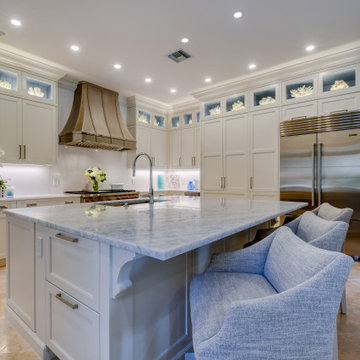
Coastal Blue and White Kitchen Featuring Gorgeous Brushed Stainless Strapped Hood
Inspiration for a small beach style l-shaped open plan kitchen in Miami with shaker cabinets, white cabinets and with island.
Inspiration for a small beach style l-shaped open plan kitchen in Miami with shaker cabinets, white cabinets and with island.
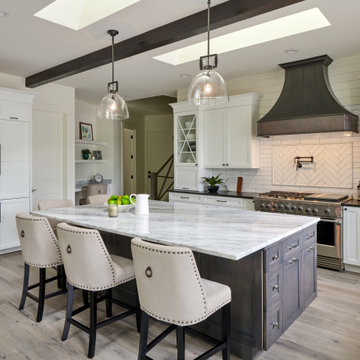
Design ideas for a large country u-shaped open plan kitchen in Seattle with a farmhouse sink, recessed-panel cabinets, white cabinets, quartzite benchtops, white splashback, ceramic splashback, panelled appliances, light hardwood floors, with island, grey floor, white benchtop and exposed beam.

Inspiration for a small modern single-wall open plan kitchen in Barcelona with a drop-in sink, recessed-panel cabinets, grey cabinets, quartz benchtops, beige splashback, timber splashback, panelled appliances, light hardwood floors, no island, beige floor, grey benchtop and recessed.

This is an example of a small midcentury u-shaped open plan kitchen in Saint Petersburg with a farmhouse sink, raised-panel cabinets, grey cabinets, quartz benchtops, white splashback, subway tile splashback, stainless steel appliances, ceramic floors, no island, white floor and white benchtop.
Grey Open Plan Kitchen Design Ideas
9