Grey Open Plan Kitchen Design Ideas
Refine by:
Budget
Sort by:Popular Today
141 - 160 of 31,320 photos
Item 1 of 3
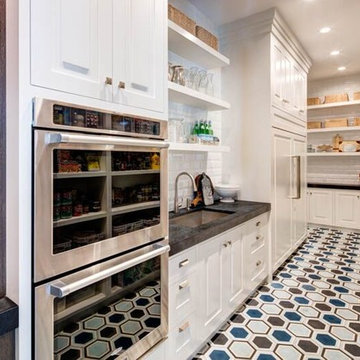
Photo of an expansive transitional l-shaped open plan kitchen in Orange County with a drop-in sink, grey cabinets, marble benchtops, white splashback, panelled appliances, medium hardwood floors and multiple islands.
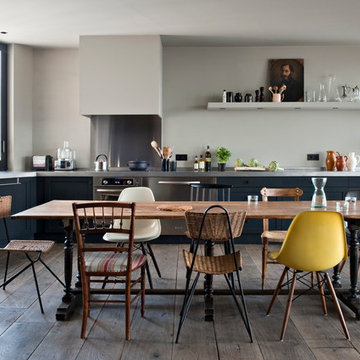
Photo of a large industrial l-shaped open plan kitchen in Paris with black cabinets, stainless steel benchtops, metallic splashback, metal splashback, stainless steel appliances, dark hardwood floors and no island.
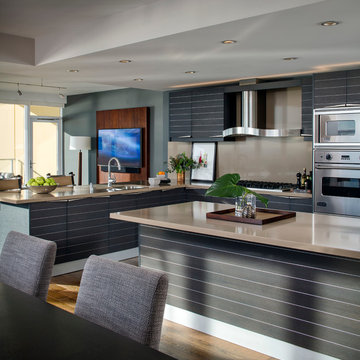
This project was purposefully neutralized in ocean grays and blues with accents that mirror a drama filled sunset. This achieves a calming effect as the sun rises in the early morning. At high noon we strived for balance of the senses with rich textures that both soothe and excite. Under foot is a plush midnight ocean blue rug that emulates walking on water. Tactile fabrics and velvet pillows provide interest and comfort. As the sun crescendos, the oranges and deep blues in both art and accents invite you and the night to dance inside your home. Lighting was an intriguing challenge and was solved by creating a delicate balance between natural light and creative interior lighting solutions.
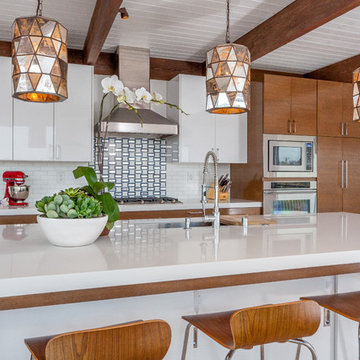
Beautiful, expansive Midcentury Modern family home located in Dover Shores, Newport Beach, California. This home was gutted to the studs, opened up to take advantage of its gorgeous views and designed for a family with young children. Every effort was taken to preserve the home's integral Midcentury Modern bones while adding the most functional and elegant modern amenities. Photos: David Cairns, The OC Image
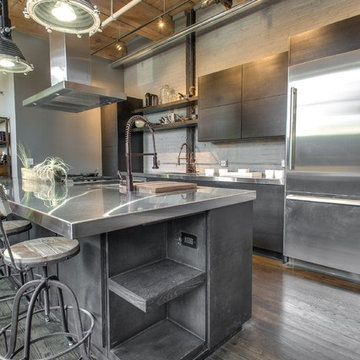
Chicago Home Photos
This is an example of a mid-sized industrial galley open plan kitchen in Chicago with a double-bowl sink, flat-panel cabinets, grey cabinets, stainless steel benchtops, grey splashback, stainless steel appliances, light hardwood floors and with island.
This is an example of a mid-sized industrial galley open plan kitchen in Chicago with a double-bowl sink, flat-panel cabinets, grey cabinets, stainless steel benchtops, grey splashback, stainless steel appliances, light hardwood floors and with island.
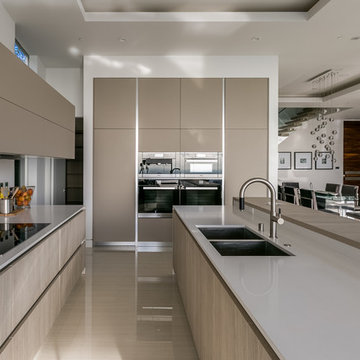
Photo of a mid-sized modern l-shaped open plan kitchen in Los Angeles with a double-bowl sink, flat-panel cabinets, beige cabinets, quartz benchtops, white splashback, stainless steel appliances and with island.

Remodeled Kitchen and new Family room addition in this 1950s northern California Bungalow house. Kitchen opens up to existing Dining room and new Family room. Built by Mediterraneo
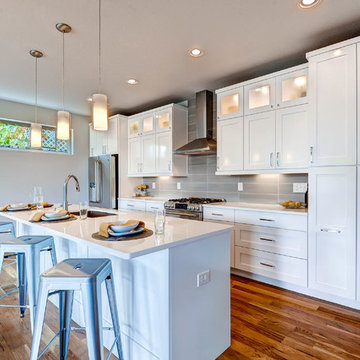
$8,000 Builder credit paid to you towards window coverings, closing costs or interest buy-down! Magazine quality kitchen w/ expensive high gloss white finish, frosted glass showcase and soft close / pull-out cabinetry * Upgraded touch faucet * Upgraded composite granite sink for durability * Upgraded GE Cafe SS appliances * Upgraded 4" solid hardwood flooring * Upgraded slimline fireplace * Upgraded tankless water heater for high efficiency* Upgraded solid core doors throughout (twice the price of standard hollow core) * Upgraded custom handmade wrought-iron rail / with butcher block wood stairsystem * Rec/Media Room w/ upgraded roll-up garage door double pane & insulated for energy efficiency * Expansive patio with panoramic unobstructed city skyline AND mountain views perfect for entertaining* Full wet bar w/ wine refrigerator, sink and storage * 4 bedroom potential (call broker for specs) * 2 car detached garage * Ample storage space in 14' garage and temp controlled 3' crawl space.
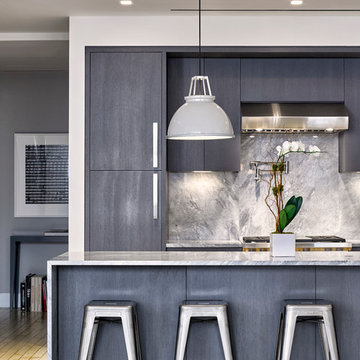
Featured by Interior Design Magazine, the rift sawn white oak cabinetry stained dark gray anchor this open New York City loft kitchen by Meshberg Group. Handpicked gray and white quartzite slab countertop, backsplash and waterfall kitchen island provide a stunning workspace. Subzero and Wolf appliances, an architectural slot grill throughout finish off this highly functional urban home chef's kitchen.
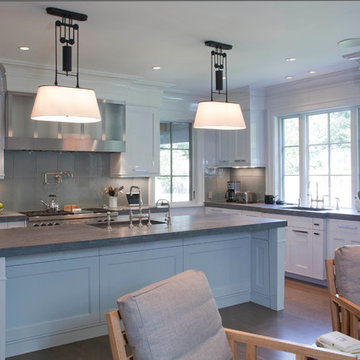
Kitchen at the Wellesley Country Home project completed by The Lagassé Group. Architect: Morehouse MacDonald & Associates. Millwork: South Shore Millwork. Stone and Tile: Cumar Marble & Granite. Photo: Sam Gray Photography
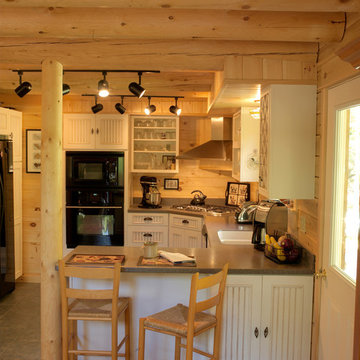
Home by Katahdin Cedar Log Homes
Photo of a small country u-shaped open plan kitchen in Boston with a farmhouse sink, white cabinets, granite benchtops, black appliances, porcelain floors, with island and recessed-panel cabinets.
Photo of a small country u-shaped open plan kitchen in Boston with a farmhouse sink, white cabinets, granite benchtops, black appliances, porcelain floors, with island and recessed-panel cabinets.
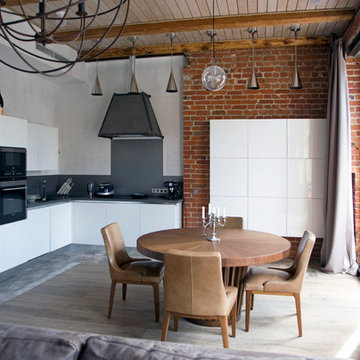
Анна Веретенникова, Ирина Николаева
Industrial l-shaped open plan kitchen in Moscow with flat-panel cabinets, white cabinets, grey splashback, black appliances, medium hardwood floors and no island.
Industrial l-shaped open plan kitchen in Moscow with flat-panel cabinets, white cabinets, grey splashback, black appliances, medium hardwood floors and no island.
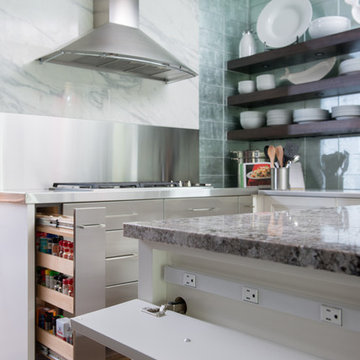
Matt Kocourek
Photo of a mid-sized transitional galley open plan kitchen in Kansas City with an undermount sink, recessed-panel cabinets, white cabinets, granite benchtops, metallic splashback, glass tile splashback, stainless steel appliances, medium hardwood floors and with island.
Photo of a mid-sized transitional galley open plan kitchen in Kansas City with an undermount sink, recessed-panel cabinets, white cabinets, granite benchtops, metallic splashback, glass tile splashback, stainless steel appliances, medium hardwood floors and with island.
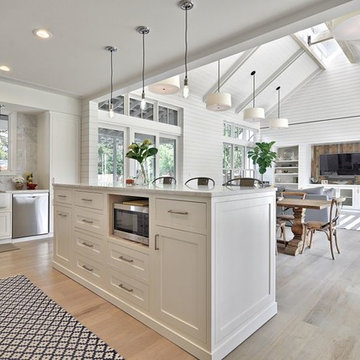
Casey Fry
Inspiration for a country open plan kitchen in Austin with a farmhouse sink, shaker cabinets, white cabinets, marble benchtops, white splashback, stone slab splashback, stainless steel appliances and light hardwood floors.
Inspiration for a country open plan kitchen in Austin with a farmhouse sink, shaker cabinets, white cabinets, marble benchtops, white splashback, stone slab splashback, stainless steel appliances and light hardwood floors.
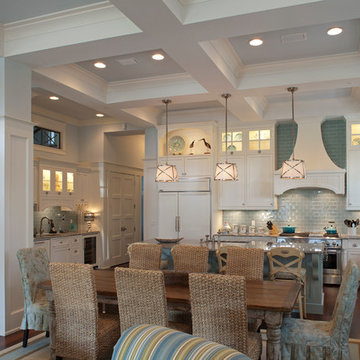
Jack Gardner
Photo of a beach style u-shaped open plan kitchen in Miami with recessed-panel cabinets, white cabinets, blue splashback, subway tile splashback and panelled appliances.
Photo of a beach style u-shaped open plan kitchen in Miami with recessed-panel cabinets, white cabinets, blue splashback, subway tile splashback and panelled appliances.
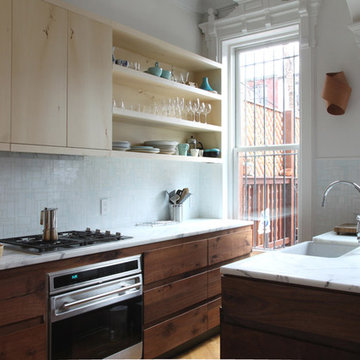
Maletz Design
This is an example of a contemporary galley open plan kitchen in New York with an undermount sink, flat-panel cabinets, light wood cabinets, white splashback, mosaic tile splashback and panelled appliances.
This is an example of a contemporary galley open plan kitchen in New York with an undermount sink, flat-panel cabinets, light wood cabinets, white splashback, mosaic tile splashback and panelled appliances.
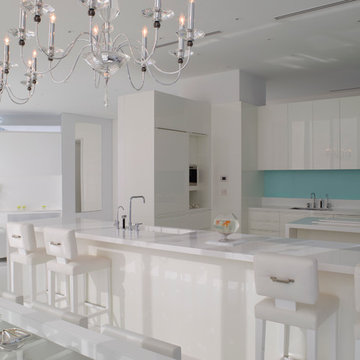
Copyright Ken Hayden
View to kitchen from Dining area thru to Media room
Modern open plan kitchen in Miami with flat-panel cabinets and white cabinets.
Modern open plan kitchen in Miami with flat-panel cabinets and white cabinets.
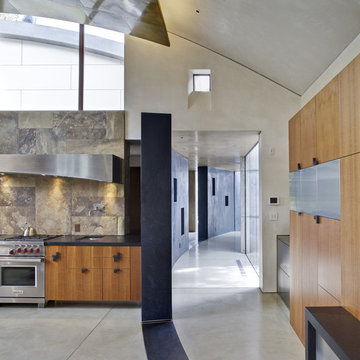
Photo credit: WA design
Design ideas for a large contemporary l-shaped open plan kitchen in San Francisco with stainless steel appliances, flat-panel cabinets, medium wood cabinets, brown splashback, an undermount sink, soapstone benchtops, slate splashback, concrete floors and with island.
Design ideas for a large contemporary l-shaped open plan kitchen in San Francisco with stainless steel appliances, flat-panel cabinets, medium wood cabinets, brown splashback, an undermount sink, soapstone benchtops, slate splashback, concrete floors and with island.
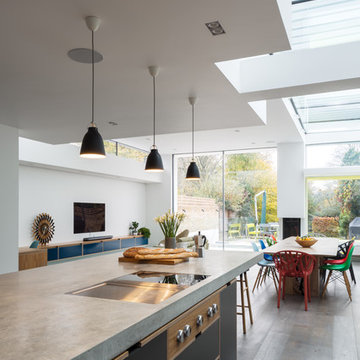
Bespoke Uncommon Projects plywood kitchen. Oak veneered ply carcasses, stainless steel worktops on the base units and Wolf, Sub-zero and Bora appliances. Island with built in wine fridge, pan and larder storage, topped with a bespoke cantilevered concrete worktop breakfast bar.
Photos by Jocelyn Low
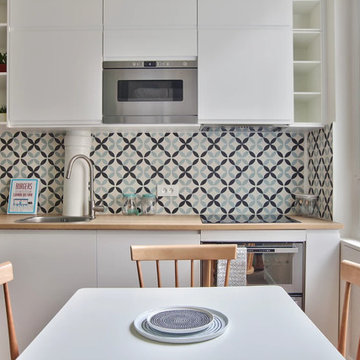
Jolie cuisine toute hauteur blanche ikea, aux étagères en angle sur-mesure, avec un plan de travail en bois clair, et une belle crédence en carreaux de ciment.
Le coin salle à manger est résolument scandinave avec ses jolies chaises en bois sur table blanche.
https://www.nevainteriordesign.com/
Liens Magazines :
Houzz
https://www.houzz.fr/ideabooks/108492391/list/visite-privee-ce-studio-de-20-m%C2%B2-parait-beaucoup-plus-vaste#1730425
Côté Maison
http://www.cotemaison.fr/loft-appartement/diaporama/studio-paris-15-renovation-d-un-20-m2-avec-mezzanine_30202.html
Maison Créative
http://www.maisoncreative.com/transformer/amenager/comment-amenager-lespace-sous-une-mezzanine-9753
Castorama
https://www.18h39.fr/articles/avant-apres-un-studio-vieillot-de-20-m2-devenu-hyper-fonctionnel-et-moderne.html
Mosaic Del Sur
https://www.instagram.com/p/BjnF7-bgPIO/?taken-by=mosaic_del_sur
Article d'un magazine Serbe
https://www.lepaisrecna.rs/moj-stan/inspiracija/24907-najsladji-stan-u-parizu-savrsene-boje-i-dizajn-za-stancic-od-20-kvadrata-foto.html
Grey Open Plan Kitchen Design Ideas
8