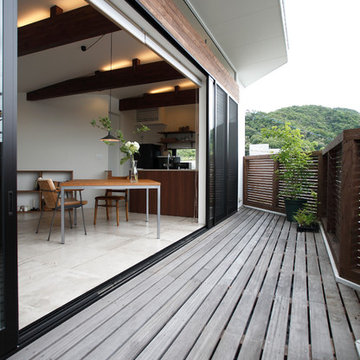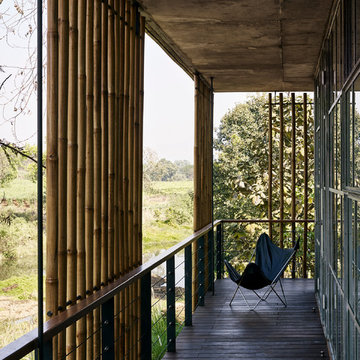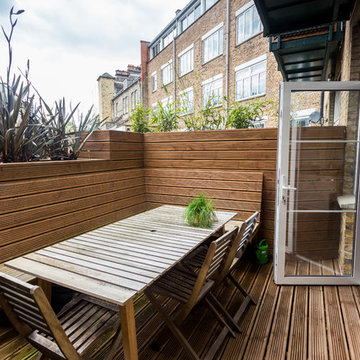Refine by:
Budget
Sort by:Popular Today
61 - 80 of 290 photos
Item 1 of 3

Inspiration for a mid-sized contemporary rooftop and rooftop deck in Paris with with privacy feature and metal railing.
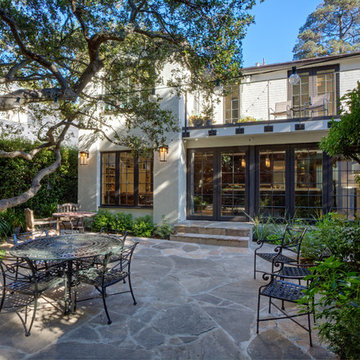
New great room addition and remodel looks out to the English style garden.
Mitch Shenker
Inspiration for a mid-sized traditional backyard shaded formal garden in San Francisco with natural stone pavers and with privacy feature.
Inspiration for a mid-sized traditional backyard shaded formal garden in San Francisco with natural stone pavers and with privacy feature.
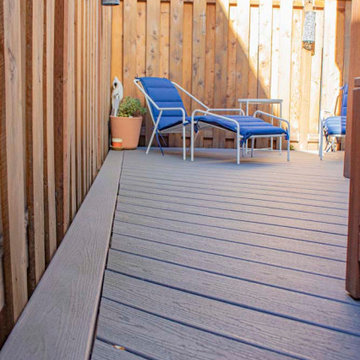
Small modern backyard shaded garden in Portland with with privacy feature and brick pavers.
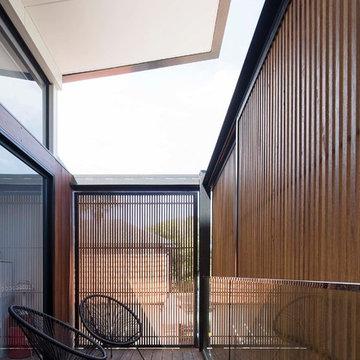
This town house is one of a pair, designed for clients to live in this one and sell the other. The house is set over three split levels comprising bedrooms on the upper levels, a mid level open-plan living area and a lower guest and family room area that connects to an outdoor terrace and swimming pool. Polished concrete floors offer durability and warmth via hydronic heating. Considered window placement and design ensure maximum light into the home while ensuring privacy. External screens offer further privacy and interest to the building facade.
COMPLETED: JUN 18 / BUILDER: NORTH RESIDENTIAL CONSTRUCTIONS / PHOTOS: SIMON WHITBREAD PHOTOGRAPHY
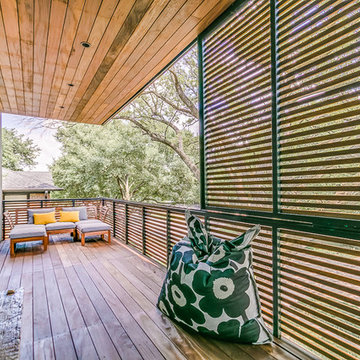
The Kipling house is a new addition to the Montrose neighborhood. Designed for a family of five, it allows for generous open family zones oriented to large glass walls facing the street and courtyard pool. The courtyard also creates a buffer between the master suite and the children's play and bedroom zones. The master suite echoes the first floor connection to the exterior, with large glass walls facing balconies to the courtyard and street. Fixed wood screens provide privacy on the first floor while a large sliding second floor panel allows the street balcony to exchange privacy control with the study. Material changes on the exterior articulate the zones of the house and negotiate structural loads.
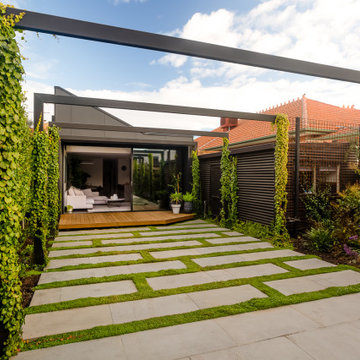
View over the backyard
1000X500mm sawn bluestone stretcher bond paving
Pratia ground cover, ficus flash hedge, crepe myrtle
Corrugated iron shed painted in "Night Sky"
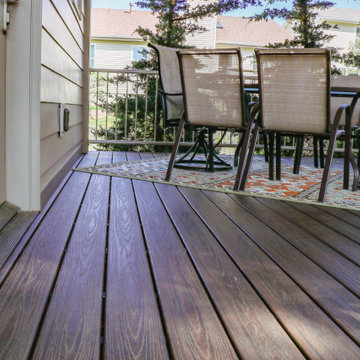
A Covered Trex Composite Deck with Universal Motions Retractable Privacy Screens. Custom made railing, provided by the customer, and a unique mid-century fireplace to tie it together. The ceiling is finished with cedar tongue and groove and the project is topped with a metal standing seam roof. The project also includes Infratech header mounted heaters.
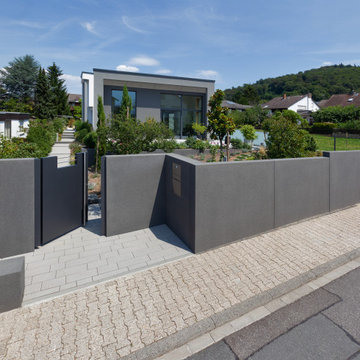
Mauerteile rinnit Platin schwarz.
Einzigartige Mauerteile eignen sich als Sichtschutz, um Böschungen und Höhenversprünge abzufangen und zu befestigen oder zur Grenzeinfriedung. Als Treppenwangen werden Mauerteile genutzt, um Stufen und Außentreppen seitlich einzufassen. Bei Mauerteilen handelt es sich um senkrecht stehende, aufgehende flächige Fertigteile, die individuell gestaltet werden können. Ob geschwungene oder gerade Formen, mit Aussparungen oder ohne: Die Mauerteile sind in Maßen und Gestaltung frei wählbar.
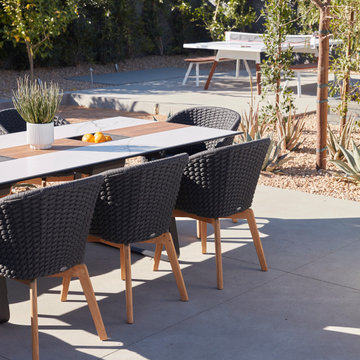
Discover the ultimate outdoor oasis at Mesa Modern, where luxury living meets breathtaking views. Indulge in culinary delights in our state-of-the-art outdoor kitchen, challenge friends to a friendly game of bocce ball on our meticulously designed court, or enjoy spirited ping pong matches all while soaking in the awe-inspiring beauty of the San Jacinto Mountains in vibrant Palm Springs.
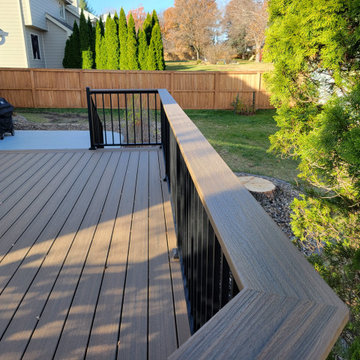
New Trex Toasted Sand Deck with HideAway Screens (Dash Design) and Westbury Railing with Drink Rail
Photo of a mid-sized backyard and ground level deck in Other with with privacy feature, no cover and metal railing.
Photo of a mid-sized backyard and ground level deck in Other with with privacy feature, no cover and metal railing.
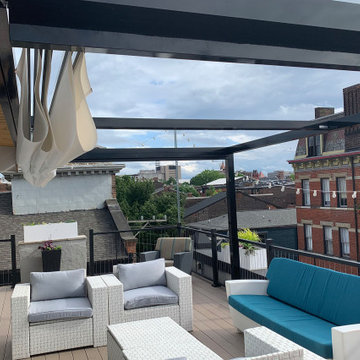
ShadeFX customized a 10’ x 16’ shade structure and manual retractable canopy for a rooftop terrace in Cincinnati. The sleek black frame matches seamlessly with the renovation while protecting the homeowners from the afternoon sun.
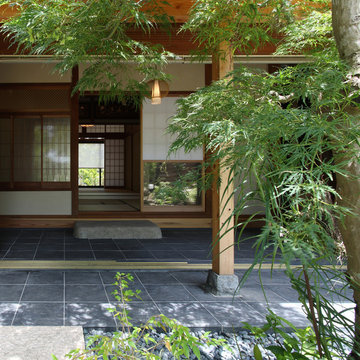
彩庵 ー古民家改修|Studio tanpopo-gumi
|撮影|野口 兼史
古いものをより深く知り、新しいものへと活かし愉しむ、築40年余りの住宅の部分改修。
日常の「和室」であり、趣味を楽しむ「茶室」である場所を中心に、内と外の曖昧なスペースを再考し、季節ごとの移ろいをゆったりと楽しむ暮らしを提案しました。
ここに集う人々の人生を彩る場所となる様に思いを込めた『彩庵』
四季折々に季節の彩りの中に、今までの出会いや新しい出会いがさらに縁をつなぎ、人生の愉しみあふれる場所となるように。。。。
竣工写真の撮影は、真夏に行いましたが、真夏の強い陽射しにもかかわらず、茶室には庭木越しの涼しげな風が吹いていました。
深い軒によって切り取られた庭の風景は、1つの庭の楽しみ方です。
また、改修を機にご自宅での茶道教室を始められています。
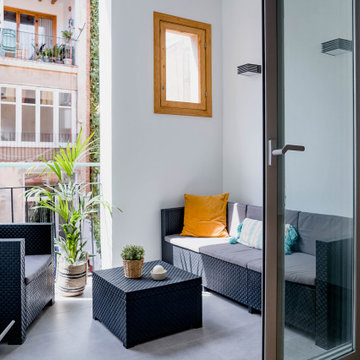
Para acabar de hacer diáfano el espacio, hay que buscar una solución de carpintería que cierre la terraza, pero que permita dejar el espacio abierto si se desea. Por eso planteamos una carpintería de tres hojas que se pliegan sobre ellas mismas y que al abrirse, permiten colocar la mesa del comedor extensible y poder reunirse un buen grupo de gente en el fresco exterior, ya que las guías inferiores están empotradas en el pavimento.
Finalmente se abre la galería que antiguamente se había cerrado formando parte del interior de la vivienda. Volvemos a darle la función de espacio exterior, y así tener una bonita terraza donde sentarse y relajarse al final de una dura jornada de trabajo. También aprovechamos un lateral de este espacio para ubicar un baño secundario y el armario de la lavadora y caldera.
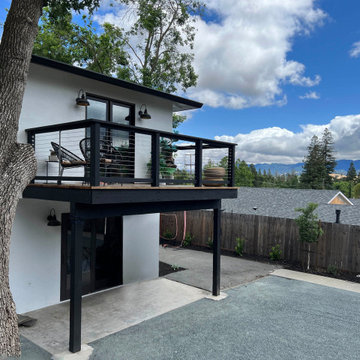
Small contemporary backyard and first floor deck in San Francisco with with privacy feature and cable railing.
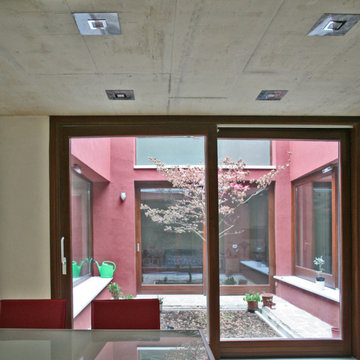
La corte, a spirale quadrata e a cielo aperto, ospita al centro della vegetazione. Su due dei 4 lati: panchine integrate al muro consentono la sosta e il relax in esterno; sugli altri due lati, vetrate scorrevoli a tutt'altezza offrono l'affaccio della cucina e - sul fronte opposto - della camera, sul giardino zen centrale. Intorno alla corte si affacciano tutti i locali del piano terreno (cucina, stanza da bagno, camera da letto, corridoio) e quelli del soppalco (bagno, n. 2 open space multifunzione)
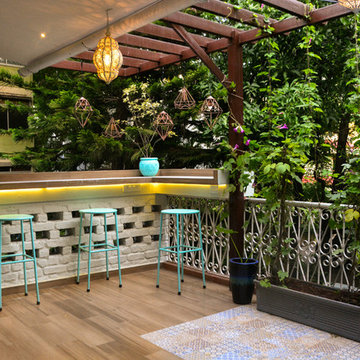
Rajendra Karamarkar
Contemporary balcony in Pune with with privacy feature.
Contemporary balcony in Pune with with privacy feature.
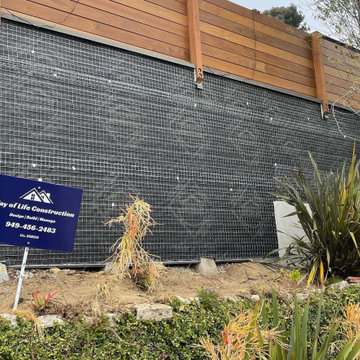
Under construction in Laguna Beach: a 1,300 sqft deck remodel.
Our clients have added projects on top of the original scope of work, and we can’t blame them! This build is going to look awesome once completed.
Building a deck out of Ipe is not easy. Not only do we have create the grooves for the clips, but each cut and routed groove needs sealer before it’s installed. Our clients wanted to use 6-inch boards. In order for us to not have any cupping on the ends, we did not want to a groove to go all the way through, so instead we put our grooves only where the clips will go in.
Why Ipe? It's an exotic hardwood that is naturally resistant to rot and decay, is 8 times harder than California Redwood, and is guaranteed for 20 years without preservatives. It's also one of the most flame-resistant decking materials.
Grey Outdoor Design Ideas with with Privacy Feature
4






