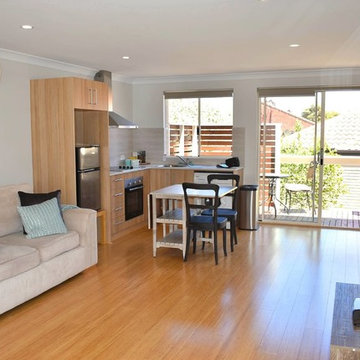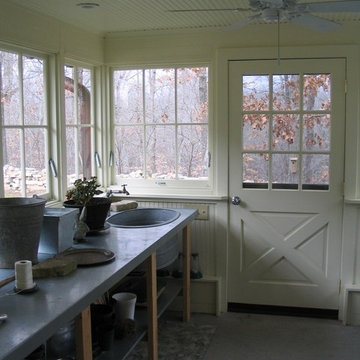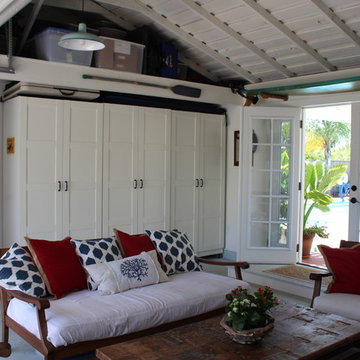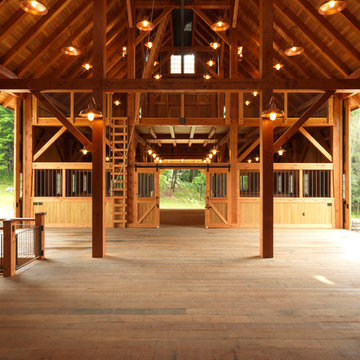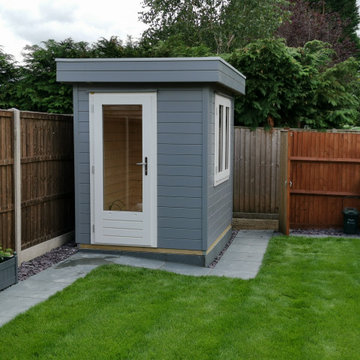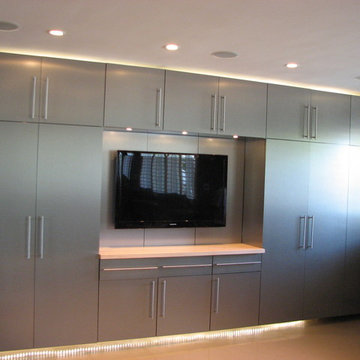Grey Shed and Granny Flat Design Ideas
Refine by:
Budget
Sort by:Popular Today
1 - 20 of 4,276 photos
Item 1 of 3
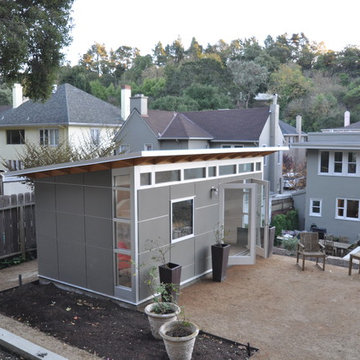
Looking from the top of the furthest terraced step of the yard. This guest bedroom via the Designer Series from Studio Shed will welcome plenty of natural California sunshine.
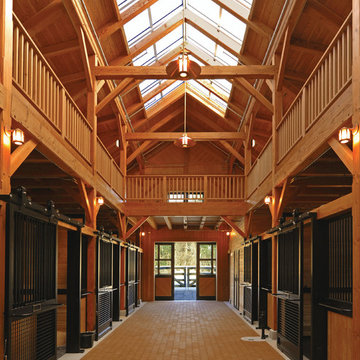
Photo by Marcus Gleysteen. With Blackburn Architects
Photo of a country barn in Boston.
Photo of a country barn in Boston.
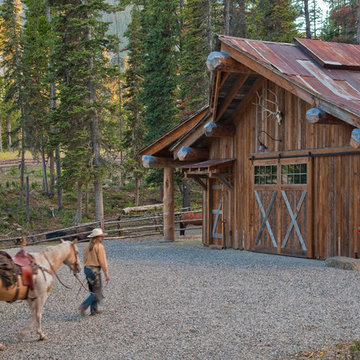
Headwaters Camp Custom Designed Cabin by Dan Joseph Architects, LLC, PO Box 12770 Jackson Hole, Wyoming, 83001 - PH 1-800-800-3935 - info@djawest.com
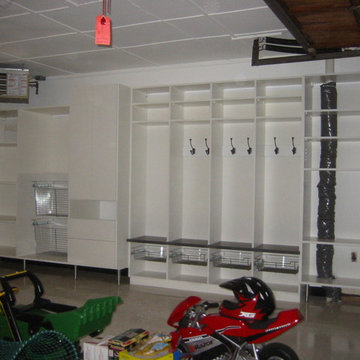
Garage and Mudrooms by Twin Cities Closet Co.
This is an example of a contemporary shed and granny flat in Minneapolis.
This is an example of a contemporary shed and granny flat in Minneapolis.
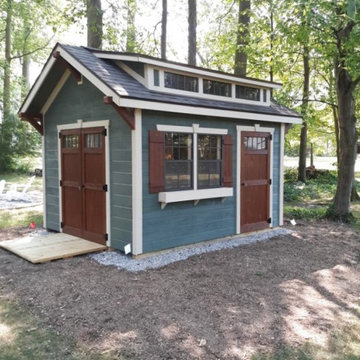
The Craftsman has a beautiful roof that allows more light into the space. The extra door makes this a great model when you need easy access to the space. This has been a great option for people who need a workshop, potting shed, or pool house.
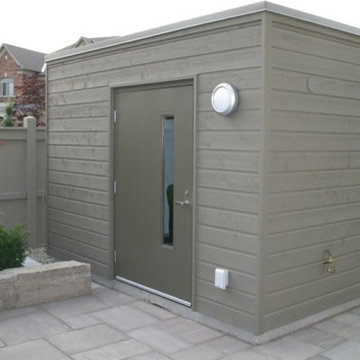
Contemporary garden shed with a parapet roof and extra wide steel doors.
Design ideas for a mid-sized contemporary detached garden shed in Toronto.
Design ideas for a mid-sized contemporary detached garden shed in Toronto.
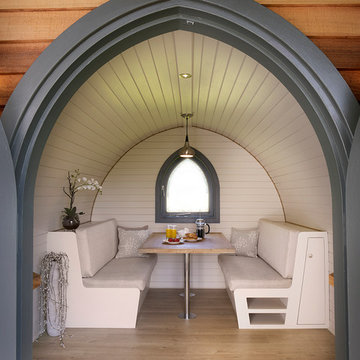
This is a design project completed for Garden Hideouts (www.gardenhideouts.co.uk) where we designed the new Retreat Pod. This one contains a small kitchen area and dining area which can convert to double bed. Other designs include playrooms, offices, treatment rooms and hobby rooms.
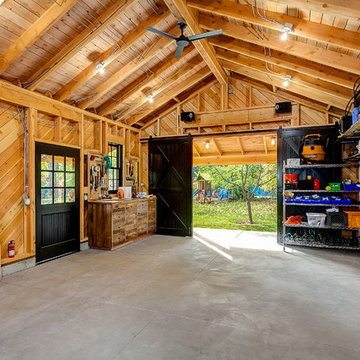
Photo by Doug Peterson Photography
This is an example of a large country garden shed in Boise.
This is an example of a large country garden shed in Boise.
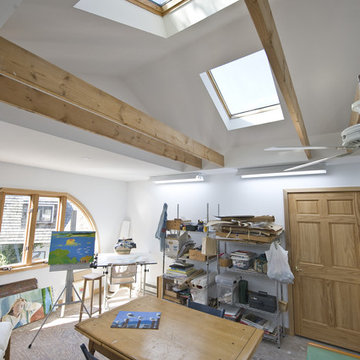
This unfinished garage attic was remodeled into a bright and open art studio for the homeowner. Both practical and functional, this working studio offers a welcoming space to escape into the canvas.
Photo by John Welsh.
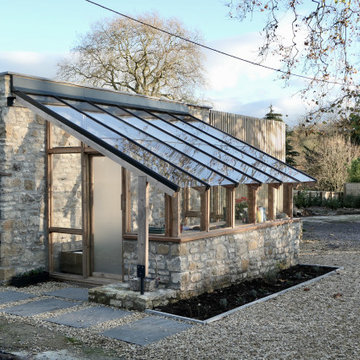
The finished lean-to greenhouse ready for landscape works and planting.
Mid-sized contemporary detached greenhouse in Other.
Mid-sized contemporary detached greenhouse in Other.
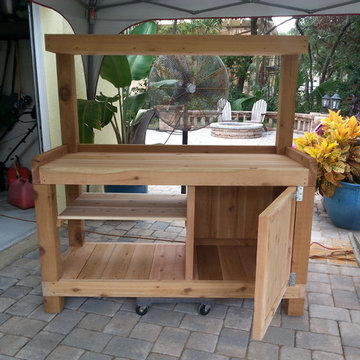
Ready for sealant. Photo by Carla Sinclair-Wells
Design ideas for a mid-sized country detached garden shed in Orlando.
Design ideas for a mid-sized country detached garden shed in Orlando.
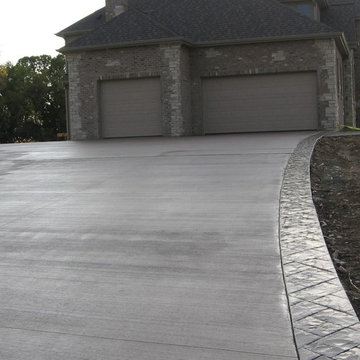
Regular Concrete Driveway with Stamped Ribbon
Design ideas for a traditional shed and granny flat in Milwaukee.
Design ideas for a traditional shed and granny flat in Milwaukee.
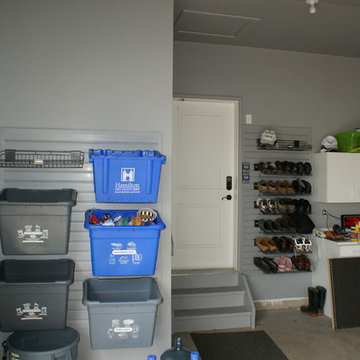
Recycle bins should be off your floor, and organized
Photos: Sold Right Away.
This is an example of a modern shed and granny flat in Toronto.
This is an example of a modern shed and granny flat in Toronto.
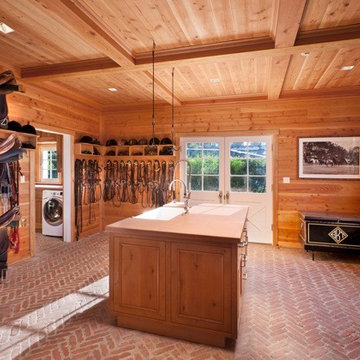
Architecture by http://www.designarc.net/
Inspiration for a traditional shed and granny flat in Santa Barbara.
Inspiration for a traditional shed and granny flat in Santa Barbara.
Grey Shed and Granny Flat Design Ideas
1
