Grey Split-level Exterior Design Ideas
Refine by:
Budget
Sort by:Popular Today
81 - 100 of 1,187 photos
Item 1 of 3
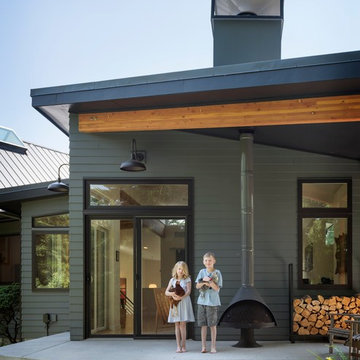
Aaron Leitz
This is an example of a mid-sized transitional split-level grey exterior in Seattle with concrete fiberboard siding.
This is an example of a mid-sized transitional split-level grey exterior in Seattle with concrete fiberboard siding.
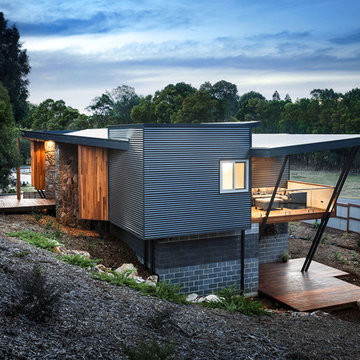
Design ideas for a large contemporary split-level grey exterior in Melbourne with mixed siding and a shed roof.
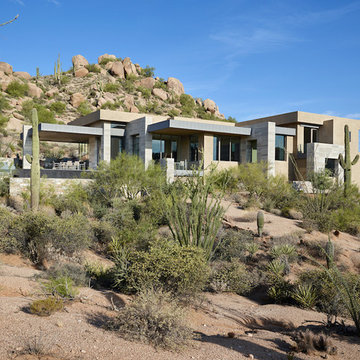
The primary goal for this project was to craft a modernist derivation of pueblo architecture. Set into a heavily laden boulder hillside, the design also reflects the nature of the stacked boulder formations. The site, located near local landmark Pinnacle Peak, offered breathtaking views which were largely upward, making proximity an issue. Maintaining southwest fenestration protection and maximizing views created the primary design constraint. The views are maximized with careful orientation, exacting overhangs, and wing wall locations. The overhangs intertwine and undulate with alternating materials stacking to reinforce the boulder strewn backdrop. The elegant material palette and siting allow for great harmony with the native desert.
The Elegant Modern at Estancia was the collaboration of many of the Valley's finest luxury home specialists. Interiors guru David Michael Miller contributed elegance and refinement in every detail. Landscape architect Russ Greey of Greey | Pickett contributed a landscape design that not only complimented the architecture, but nestled into the surrounding desert as if always a part of it. And contractor Manship Builders -- Jim Manship and project manager Mark Laidlaw -- brought precision and skill to the construction of what architect C.P. Drewett described as "a watch."
Project Details | Elegant Modern at Estancia
Architecture: CP Drewett, AIA, NCARB
Builder: Manship Builders, Carefree, AZ
Interiors: David Michael Miller, Scottsdale, AZ
Landscape: Greey | Pickett, Scottsdale, AZ
Photography: Dino Tonn, Scottsdale, AZ
Publications:
"On the Edge: The Rugged Desert Landscape Forms the Ideal Backdrop for an Estancia Home Distinguished by its Modernist Lines" Luxe Interiors + Design, Nov/Dec 2015.
Awards:
2015 PCBC Grand Award: Best Custom Home over 8,000 sq. ft.
2015 PCBC Award of Merit: Best Custom Home over 8,000 sq. ft.
The Nationals 2016 Silver Award: Best Architectural Design of a One of a Kind Home - Custom or Spec
2015 Excellence in Masonry Architectural Award - Merit Award
Photography: Werner Segarra
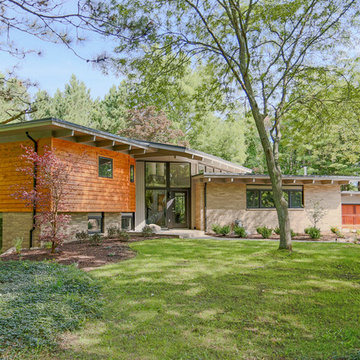
Exterior with Brick and Cedar Siding
Jonathan Thrasher
This is an example of a midcentury split-level grey exterior in Grand Rapids with mixed siding.
This is an example of a midcentury split-level grey exterior in Grand Rapids with mixed siding.
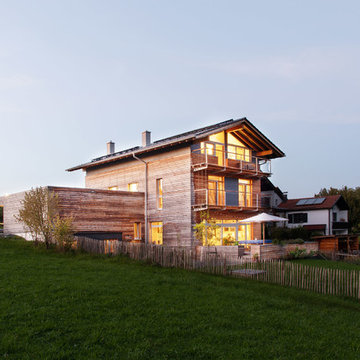
Aussenansicht vom Südwesten.
Design ideas for a mid-sized scandinavian split-level grey house exterior in Munich with wood siding, a gable roof and a tile roof.
Design ideas for a mid-sized scandinavian split-level grey house exterior in Munich with wood siding, a gable roof and a tile roof.
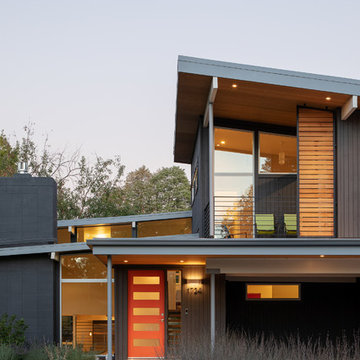
Photo by JC Buck
Inspiration for a mid-sized midcentury split-level grey house exterior in Denver with wood siding.
Inspiration for a mid-sized midcentury split-level grey house exterior in Denver with wood siding.
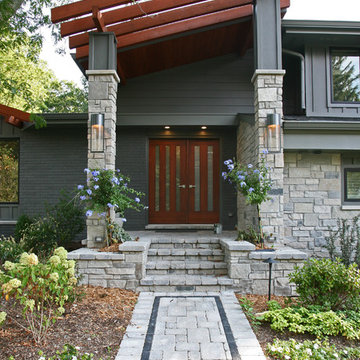
The Exterior got a facelift too! The stained and painted componants marry the fabulous stone selected by the new homeowners for their RE-DO!
Photo of a mid-sized midcentury split-level grey house exterior in Milwaukee with mixed siding, a shed roof and a shingle roof.
Photo of a mid-sized midcentury split-level grey house exterior in Milwaukee with mixed siding, a shed roof and a shingle roof.
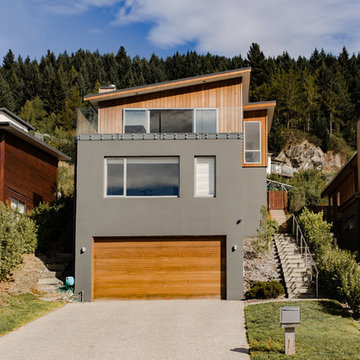
Contemporary split-level grey house exterior in Auckland with mixed siding and a shed roof.
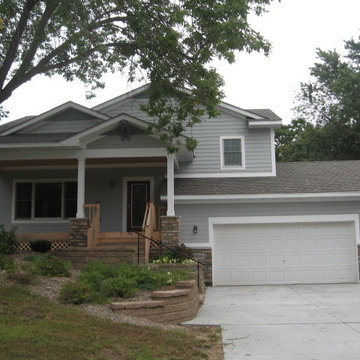
All of the homes in this neighborhood are split-levels with tuck under attached garages. So was the previous home, which was destroyed in a fire. To stay in the character of the neighborhood, and for ease of site work, this home was also designed as a split level.
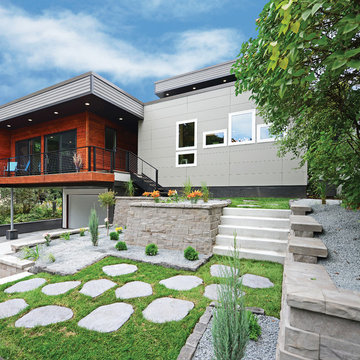
Photo of a large modern split-level grey house exterior in Other with mixed siding, a flat roof and a metal roof.
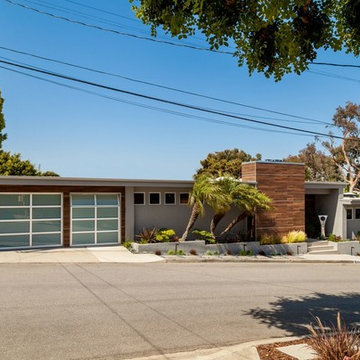
Jon Encarnacion-photographer
Mid Century modern update using up-to date materials.
This is an example of a mid-sized midcentury split-level stucco grey exterior in Los Angeles.
This is an example of a mid-sized midcentury split-level stucco grey exterior in Los Angeles.
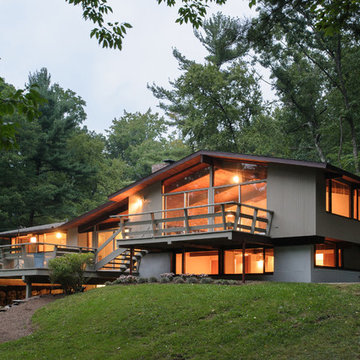
Luke Wayne Photography
Midcentury split-level grey exterior in Bridgeport with wood siding and a gable roof.
Midcentury split-level grey exterior in Bridgeport with wood siding and a gable roof.
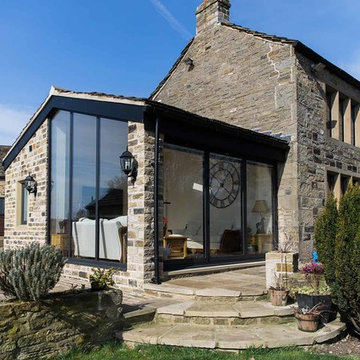
Joe Stenson
Photo of a country split-level grey exterior in Other with stone veneer and a gable roof.
Photo of a country split-level grey exterior in Other with stone veneer and a gable roof.
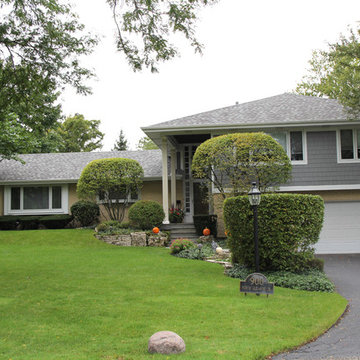
Glenview, IL 60025 Split Level Style Exterior Remodel with James Hardie Shingle (front) and HardiePlank Lap (sides) in new ColorPlus Technology Color Gray Slate and HardieTrim Arctic White Trim.
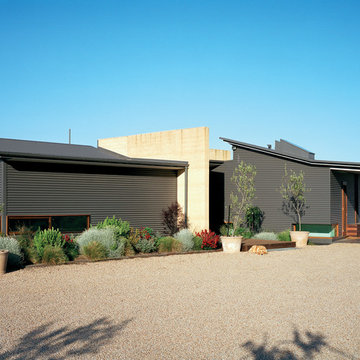
The entry forecourt, with gravel car parking and soft landscaping. Photo by Emma Cross
This is an example of a large contemporary split-level grey exterior in Melbourne with metal siding.
This is an example of a large contemporary split-level grey exterior in Melbourne with metal siding.
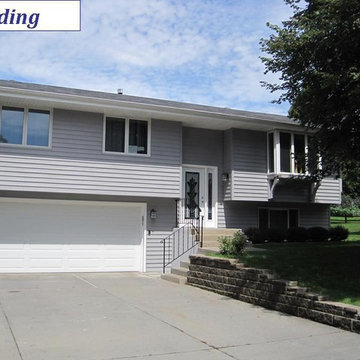
Lindus Construction Siding Project
This is an example of a contemporary split-level grey exterior in Minneapolis.
This is an example of a contemporary split-level grey exterior in Minneapolis.
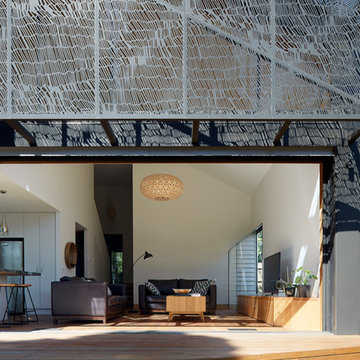
This addition opens up to an established back garden in the leafy suburb of Ivanhoe. Seven metre wide doors slide away and broad timber steps descend into the garden. A massive but finely detailed facade screen modulates northern sunlight in the main living area. The algorithmic pattern of the facade screen was inspired by foliage and textile patterns.
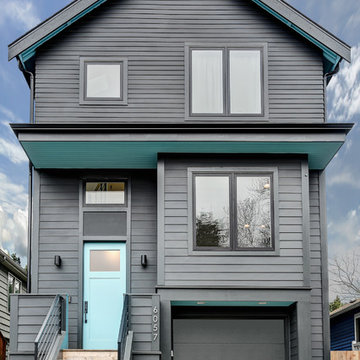
Photo by Travis Peterson.
Design ideas for a small contemporary split-level grey house exterior in Seattle with concrete fiberboard siding, a gable roof and a shingle roof.
Design ideas for a small contemporary split-level grey house exterior in Seattle with concrete fiberboard siding, a gable roof and a shingle roof.
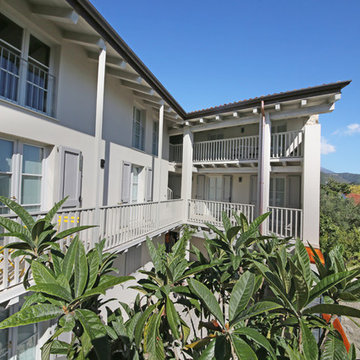
Arch. Lorenzo Viola
Photo of an expansive country split-level grey townhouse exterior in Milan with mixed siding, a gambrel roof and a tile roof.
Photo of an expansive country split-level grey townhouse exterior in Milan with mixed siding, a gambrel roof and a tile roof.
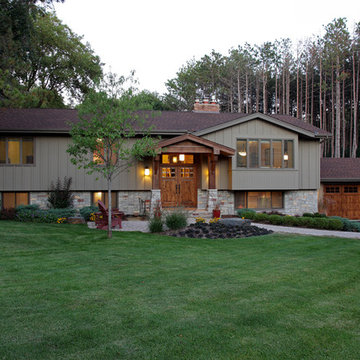
Design ideas for a traditional split-level grey exterior in Minneapolis with wood siding and a gable roof.
Grey Split-level Exterior Design Ideas
5