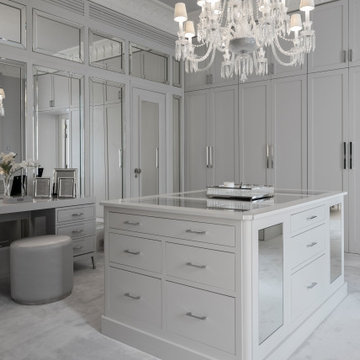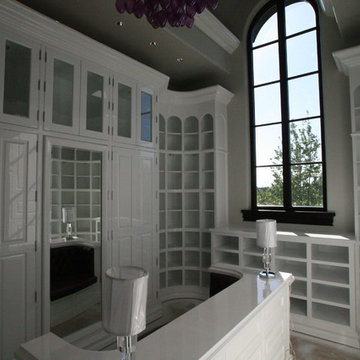Grey Storage and Wardrobe Design Ideas
Refine by:
Budget
Sort by:Popular Today
121 - 140 of 547 photos
Item 1 of 3
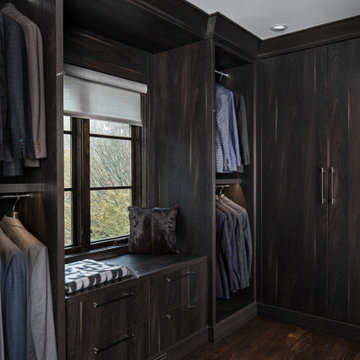
This walk-in closet, custom made with taupe flat slab cabinetry, is located off the master bath, creating a special sanctuary for the Him. Strong dark wood tones, sleek and modern, each and every cabinet and drawer is custom divided and curated for our homeowner.
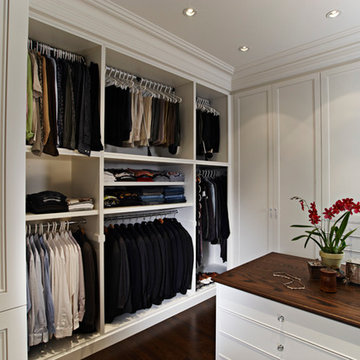
Inspiration for a large transitional gender-neutral walk-in wardrobe in Toronto with beaded inset cabinets, white cabinets, dark hardwood floors and brown floor.
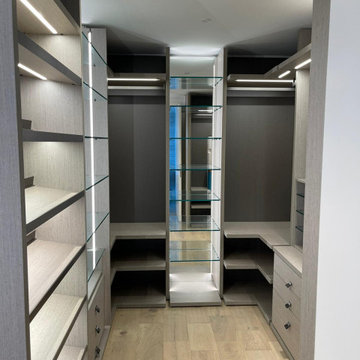
Developer hired us, to upgrade 2 of the last unit for marketing reasons.
One unit at 16th floor, 3 bdr apt that in the reality is half floor , and another 2bdr apt at the 9th floor.
The result was unbelievable for the master closet, we designed a soluton with lights, transparency and a lot reflection with the built in mirrors.
Results for this marketing operation, both unit sold in less then 1 month
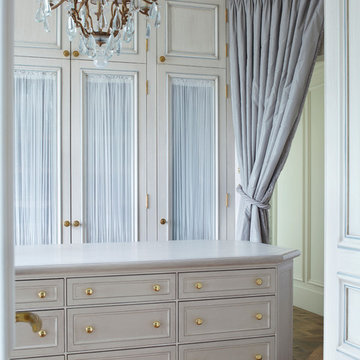
Simon Upton
Inspiration for a traditional women's walk-in wardrobe in London with recessed-panel cabinets, grey cabinets and dark hardwood floors.
Inspiration for a traditional women's walk-in wardrobe in London with recessed-panel cabinets, grey cabinets and dark hardwood floors.
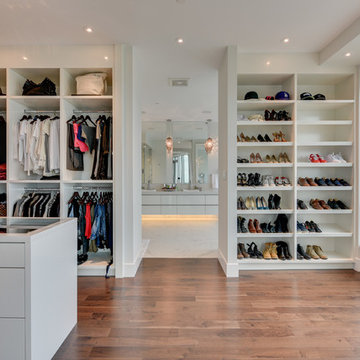
Alex Cote
Photo of an expansive contemporary gender-neutral walk-in wardrobe in Calgary with open cabinets, white cabinets and medium hardwood floors.
Photo of an expansive contemporary gender-neutral walk-in wardrobe in Calgary with open cabinets, white cabinets and medium hardwood floors.
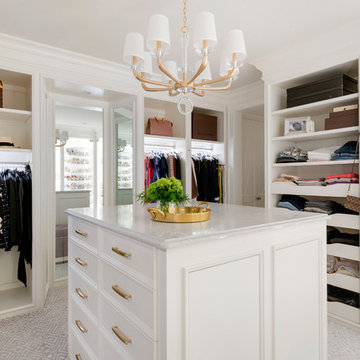
Spacecrafting Photography
Large traditional women's dressing room in Minneapolis with open cabinets, white cabinets, carpet and multi-coloured floor.
Large traditional women's dressing room in Minneapolis with open cabinets, white cabinets, carpet and multi-coloured floor.
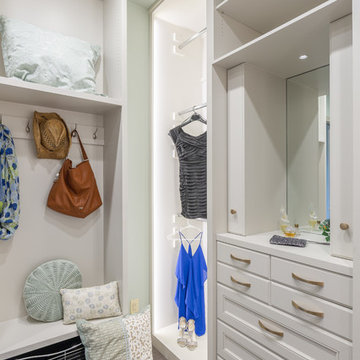
Christopher Davison, AIA
Design ideas for a large transitional gender-neutral walk-in wardrobe in Austin with recessed-panel cabinets, white cabinets and carpet.
Design ideas for a large transitional gender-neutral walk-in wardrobe in Austin with recessed-panel cabinets, white cabinets and carpet.
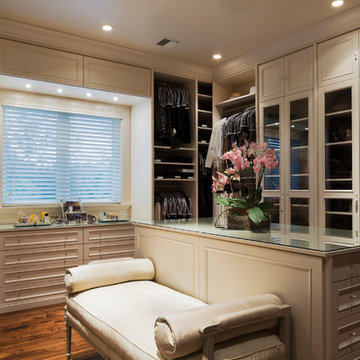
Steven Brooke Studios
Photo of an expansive traditional gender-neutral walk-in wardrobe in Miami with recessed-panel cabinets, white cabinets, medium hardwood floors, brown floor and recessed.
Photo of an expansive traditional gender-neutral walk-in wardrobe in Miami with recessed-panel cabinets, white cabinets, medium hardwood floors, brown floor and recessed.
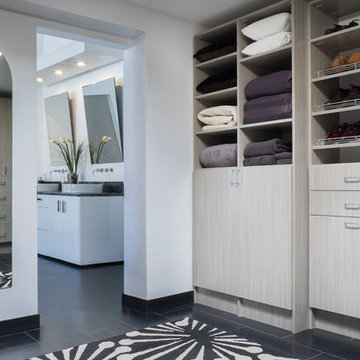
Share your joy for a sleek and organized space with your partner. With each of you having a dedicated closet space on each side, organization is easy and pleasurable. Versatile configuration lets each of you have what you want. This custom closet features a hamper and lower cabinets to keep your space neat and tidy. Mix and match different drawer heights, long hang, double hang, shelving, open and closed storage and more. At TidySquares we build custom storage that’s a perfect fit for you.
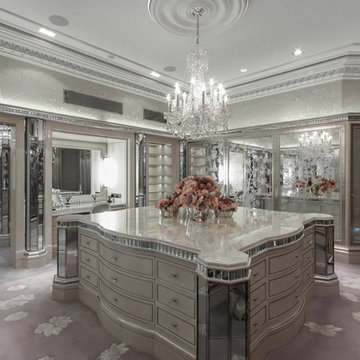
A Chinoise detailed dressing room with hand painted hand stitched silk wallpaper, hand engraved mirror panels, underlit stone centre console, custom carpet design and platinum gilded plasterwork.
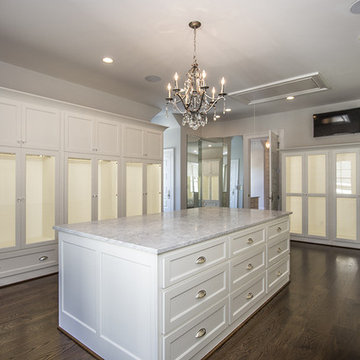
This is an example of an expansive contemporary gender-neutral dressing room in Atlanta with recessed-panel cabinets, white cabinets and dark hardwood floors.
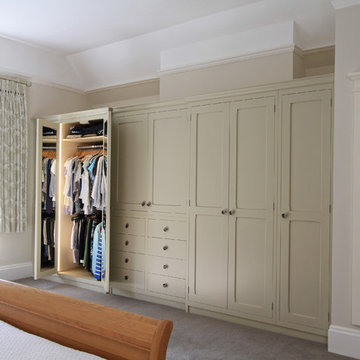
Inspiration for a large traditional storage and wardrobe in Hampshire with carpet.
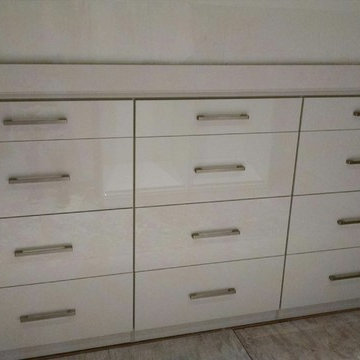
Remodeling the master suite of an old mansion Uptown in New Orleans. High gloss off-white drawer fronts with unique linen finish material for the shelving. Wall opposite the door has the drawers, all other three are equipped with shelving and hanging space. The floor was finished after the photos.
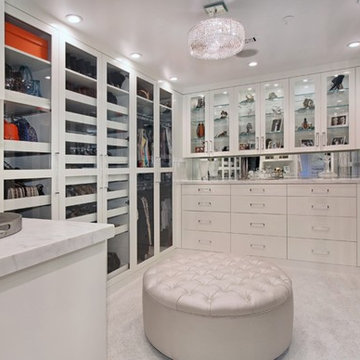
Mid-sized beach style women's walk-in wardrobe in New York with glass-front cabinets, carpet and white cabinets.
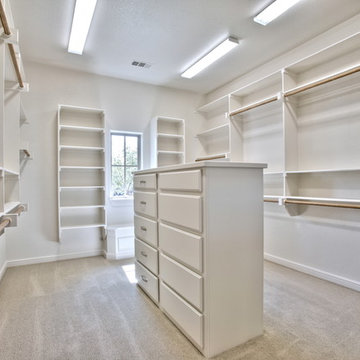
This is an example of an expansive transitional gender-neutral walk-in wardrobe in Dallas with open cabinets, white cabinets and carpet.
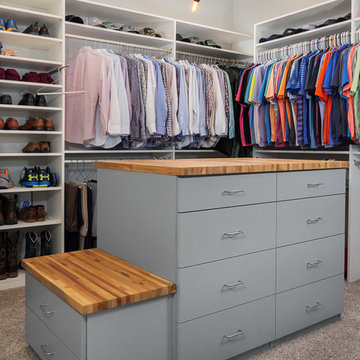
Aaron Bailey Photography / Gainesville 360
This is an example of a large country men's walk-in wardrobe in Jacksonville with flat-panel cabinets, grey cabinets, carpet and brown floor.
This is an example of a large country men's walk-in wardrobe in Jacksonville with flat-panel cabinets, grey cabinets, carpet and brown floor.
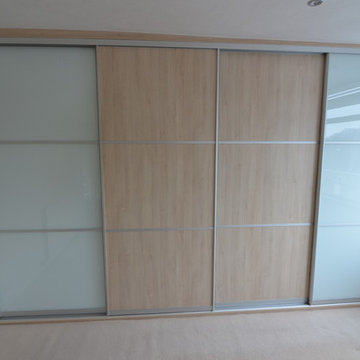
Large 4 door wardrobe in light oak and white glass with plenty of storage space including drawers, shelving around a chimney breast and hanging space.
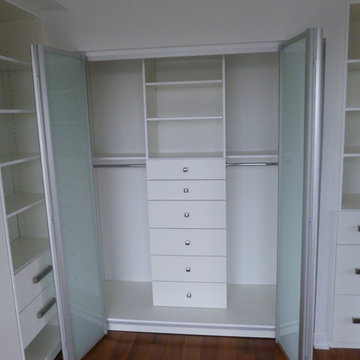
At Komandor we can do anything! All these projects were cleverly designed and installed in one condo. The bedroom features a Murphy bed with surrounding custom cabinetry that wraps around seamlessly to a closet with beautiful white painted glass bifold doors that open to expose a matching closet organizer. More cabinetry flanks the reach in closet and also functions as a wall in which sliding doors reside while in an opened position on a triple track exposing the entire space. A two toned floating shelving unit is placed in front of this cabinet creating a “faux pocket” hiding the sliding doors when they are stacked behind each other. These sliding glass doors are the perfect blend of style and functionality. The adjacent room features a wall unit with open shelving with a darker contrasting backing and shaker style cabinet fronts with glass inserts. There is even a built in wine rack! Komandor will turn your design dreams into functional stylistic reality!!
Grey Storage and Wardrobe Design Ideas
7
