Grey Storage and Wardrobe Design Ideas
Refine by:
Budget
Sort by:Popular Today
101 - 120 of 547 photos
Item 1 of 3
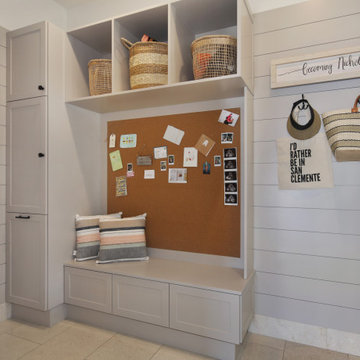
Mid-sized mediterranean storage and wardrobe in Orange County with shaker cabinets, grey cabinets and limestone floors.
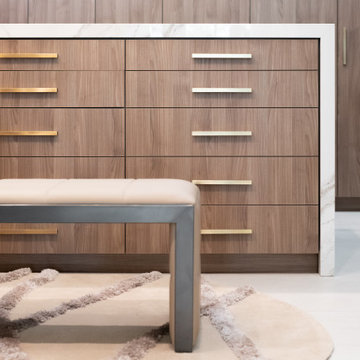
Photo of an expansive modern gender-neutral walk-in wardrobe in Las Vegas with medium wood cabinets and white floor.
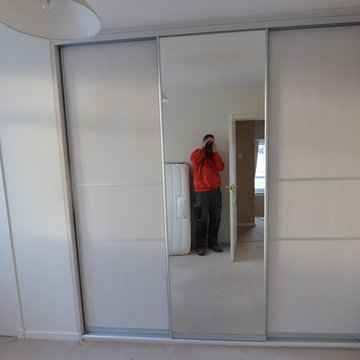
3 door wardrobe in mirror and cashmere grey with plenty of hanging space, shelving and drawers.
Design ideas for a mid-sized modern built-in wardrobe with glass-front cabinets and beige cabinets.
Design ideas for a mid-sized modern built-in wardrobe with glass-front cabinets and beige cabinets.
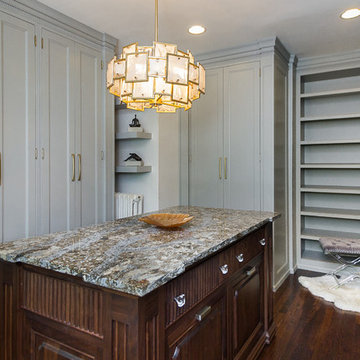
Lavish and organized luxury enhances the fine art of dressing while providing a place for everything. The cabinetry in this vestiaire was custom designed and hand crafted by Dennis Bracken of Dennisbilt Custom Cabinetry & Design with interior design executed by Interor Directions by Susan Prestia. The 108 year old home was inspiration for a timeless and classic design wiile contemporary features provide balance and sophistication. Local artists Johnathan Adams Photography and Corbin Bronze Sculptures add a touch of class and beauty.
Cabinetry features inset door and drawer fronts with exposed solid brass finial hinges. The armoire style built-ins are Maple painted with Sherwin Williams Dorian Gray with brushed brass handles. Solid Walnut island features a Cambria quartz countertop, glass knobs, and brass pulls. Custom designed 6 piece crown molding package. Vanity seating area features a velvet jewelry tray in the drawer and custom cosmetic caddy that pops out with a touch, Walnut mirror frame, and Cambria quartz top. Recessed LED lighing and beautiful contemporary chandelier. Hardwood floors are original to the home.
Environmentally friendly room! All wood in cabinetry is formaldehyde-free FSC certified as coming from sustainibly managed forests. Wall covering is a commercial grade vinyl made from recycled plastic bottles. No or Low VOC paints and stains. LED lighting and Greenguard certified Cambria quartz countertops. Adding to the eco footprint, all artists and craftsmen were local within a 50 mile radius.
Brynn Burns Photography
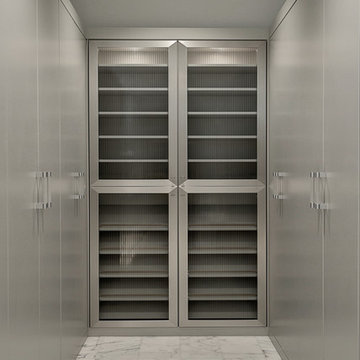
Azalea is The 2012 New American Home as commissioned by the National Association of Home Builders and was featured and shown at the International Builders Show and in Florida Design Magazine, Volume 22; No. 4; Issue 24-12. With 4,335 square foot of air conditioned space and a total under roof square footage of 5,643 this home has four bedrooms, four full bathrooms, and two half bathrooms. It was designed and constructed to achieve the highest level of “green” certification while still including sophisticated technology such as retractable window shades, motorized glass doors and a high-tech surveillance system operable just by the touch of an iPad or iPhone. This showcase residence has been deemed an “urban-suburban” home and happily dwells among single family homes and condominiums. The two story home brings together the indoors and outdoors in a seamless blend with motorized doors opening from interior space to the outdoor space. Two separate second floor lounge terraces also flow seamlessly from the inside. The front door opens to an interior lanai, pool, and deck while floor-to-ceiling glass walls reveal the indoor living space. An interior art gallery wall is an entertaining masterpiece and is completed by a wet bar at one end with a separate powder room. The open kitchen welcomes guests to gather and when the floor to ceiling retractable glass doors are open the great room and lanai flow together as one cohesive space. A summer kitchen takes the hospitality poolside.
Awards:
2012 Golden Aurora Award – “Best of Show”, Southeast Building Conference
– Grand Aurora Award – “Best of State” – Florida
– Grand Aurora Award – Custom Home, One-of-a-Kind $2,000,001 – $3,000,000
– Grand Aurora Award – Green Construction Demonstration Model
– Grand Aurora Award – Best Energy Efficient Home
– Grand Aurora Award – Best Solar Energy Efficient House
– Grand Aurora Award – Best Natural Gas Single Family Home
– Aurora Award, Green Construction – New Construction over $2,000,001
– Aurora Award – Best Water-Wise Home
– Aurora Award – Interior Detailing over $2,000,001
2012 Parade of Homes – “Grand Award Winner”, HBA of Metro Orlando
– First Place – Custom Home
2012 Major Achievement Award, HBA of Metro Orlando
– Best Interior Design
2012 Orlando Home & Leisure’s:
– Outdoor Living Space of the Year
– Specialty Room of the Year
2012 Gold Nugget Awards, Pacific Coast Builders Conference
– Grand Award, Indoor/Outdoor Space
– Merit Award, Best Custom Home 3,000 – 5,000 sq. ft.
2012 Design Excellence Awards, Residential Design & Build magazine
– Best Custom Home 4,000 – 4,999 sq ft
– Best Green Home
– Best Outdoor Living
– Best Specialty Room
– Best Use of Technology
2012 Residential Coverings Award, Coverings Show
2012 AIA Orlando Design Awards
– Residential Design, Award of Merit
– Sustainable Design, Award of Merit
2012 American Residential Design Awards, AIBD
– First Place – Custom Luxury Homes, 4,001 – 5,000 sq ft
– Second Place – Green Design
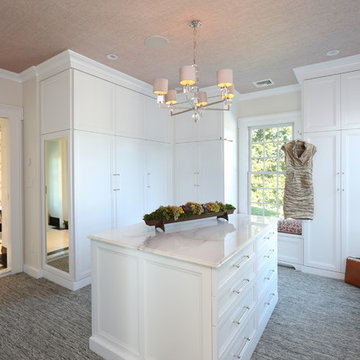
Spacious and elegant, the master dressing room is designed with easy access features inside the closets as well as interior lights.
Large traditional gender-neutral dressing room in Other with white cabinets, carpet and grey floor.
Large traditional gender-neutral dressing room in Other with white cabinets, carpet and grey floor.
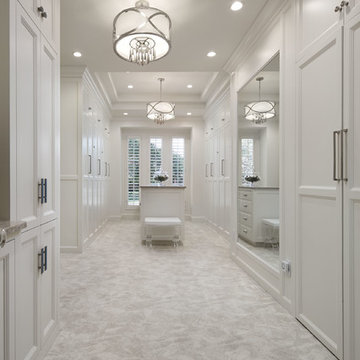
It's all here. All the clothes, the shoes, the washer/dryer, the pants press ... it's all here. The challenge was to make it all go away. Mission accomplished.
Photo: Voelker Photo LLC
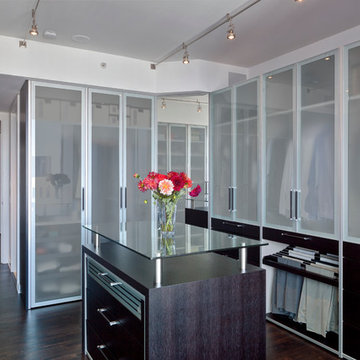
Scott Hargis
Design ideas for a large contemporary gender-neutral dressing room in San Francisco with glass-front cabinets, brown cabinets and dark hardwood floors.
Design ideas for a large contemporary gender-neutral dressing room in San Francisco with glass-front cabinets, brown cabinets and dark hardwood floors.
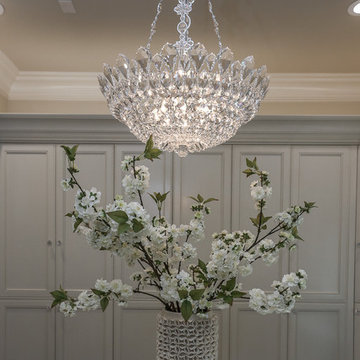
The Schonbek crystal chandelier lights the luxurious ladies' closet.
Designed by Melodie Durham of Durham Designs & Consulting, LLC. Photo by Livengood Photographs [www.livengoodphotographs.com/design].
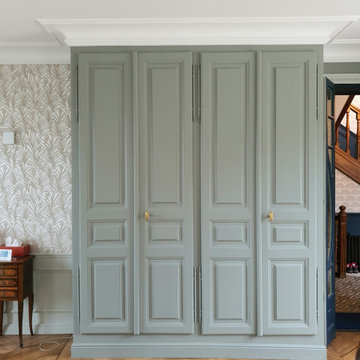
Large traditional storage and wardrobe in Nantes with recessed-panel cabinets, green cabinets, light hardwood floors and brown floor.
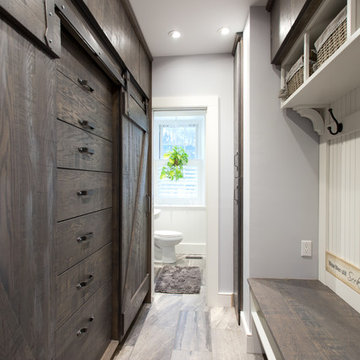
Open Photography
Photo of a mid-sized beach style gender-neutral walk-in wardrobe in Toronto with dark wood cabinets, porcelain floors and flat-panel cabinets.
Photo of a mid-sized beach style gender-neutral walk-in wardrobe in Toronto with dark wood cabinets, porcelain floors and flat-panel cabinets.
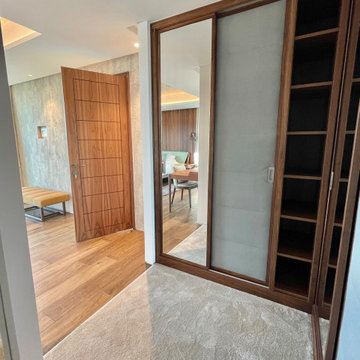
The changing room has 2 large l shaded wardrobe all bespoke designed to fit the room. Smooth sliding door with mirror and stitched leather, the internal has shelved to levelled hanging area and drawers.
Fitted with a very soft carpet with a featured mirror wall and shelves.
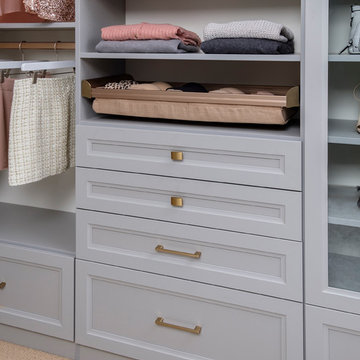
This is an example of a mid-sized modern gender-neutral walk-in wardrobe in Dallas with recessed-panel cabinets, grey cabinets, carpet and beige floor.
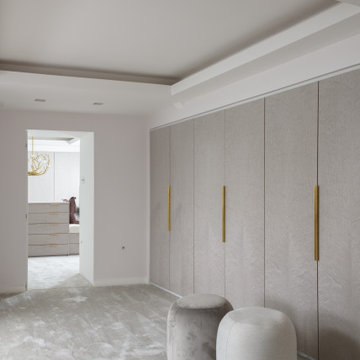
This elegant dressing room has been designed with a lady in mind... A lavish Birdseye Maple and antique mirror finishes are harmoniously accented by brushed brass ironmongery and a very special Blossom chandelier
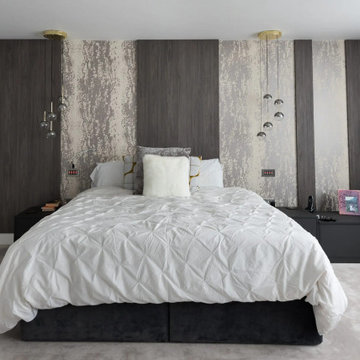
Just think of saving the wall space and keeping all your clothes arranged beautifully in a fully customised Built-in Wardrobe, amazing, isn’t it? Our project in Harrow on the hill, London was a fully customised built-in wardrobe with sliding wardrobe option for the bedroom. The client wanted to use the maximum available space for keeping his essentials in the bedroom. We suggested him the Sliding Wardrobes, through which he made use of the entire available space.
The interiors of the Fitted Bedroom were suited to a dark coloured wardrobe and we introduced to him our grey shaded sliding wardrobe. The client also wished to have a unique and classy bathroom and we helped him in achieving the desired look with a pleasant grey finish. The lighting and mirrors were so perfect for the bathroom and the client loved it.
Our designer team visited the location and by considering the requirements, we incorporated our innovative designs to the bedroom. In addition to being a proper storage solution, the designs were aesthetically beautiful and the client was extremely satisfied with our services.
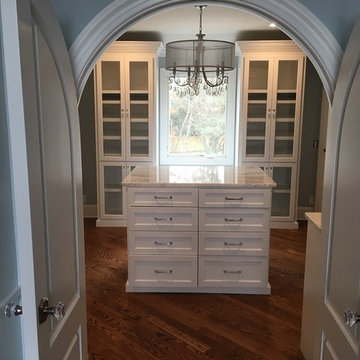
This is an example of a large traditional women's walk-in wardrobe in Chicago with glass-front cabinets, white cabinets, medium hardwood floors and brown floor.
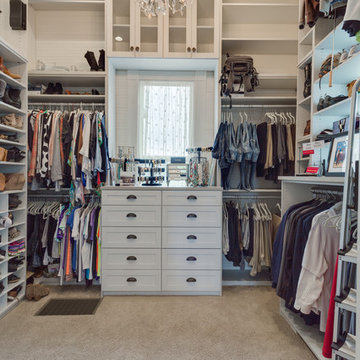
Custom closet
Design ideas for a mid-sized traditional gender-neutral walk-in wardrobe in Dallas with shaker cabinets, white cabinets, carpet and white floor.
Design ideas for a mid-sized traditional gender-neutral walk-in wardrobe in Dallas with shaker cabinets, white cabinets, carpet and white floor.
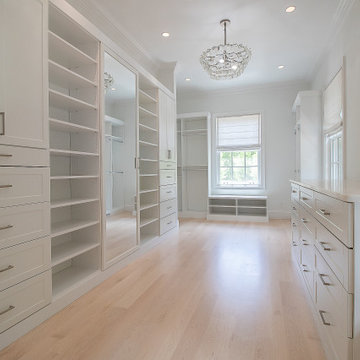
This walk-in wardrobe design offers a highly organized and functional space, allowing items to be stored or on display. Spacious with plenty of lighting ????
.
.
.
#dreamcloset #closetgoals #walkincloset #walkndressingroom #walkinclosetdesign #payneandpayne #homebuilder #homedecor #homedesign #custombuild #luxuryhome #builtins #ohiohomebuilders #ohiocustomhomes #dreamhome #nahb #buildersofinsta #clevelandbuilders #AtHomeCLE #huntingvalley
.?@paulceroky
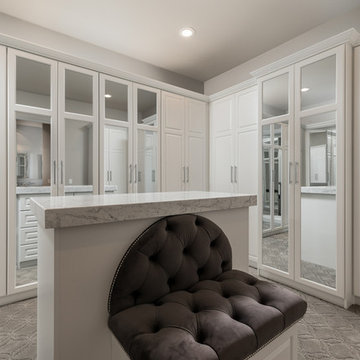
His master closet with built-in storage, built-in shelving, and a center island with recessed lighting throughout.
Inspiration for an expansive mediterranean gender-neutral walk-in wardrobe in Phoenix with glass-front cabinets, white cabinets, carpet and grey floor.
Inspiration for an expansive mediterranean gender-neutral walk-in wardrobe in Phoenix with glass-front cabinets, white cabinets, carpet and grey floor.
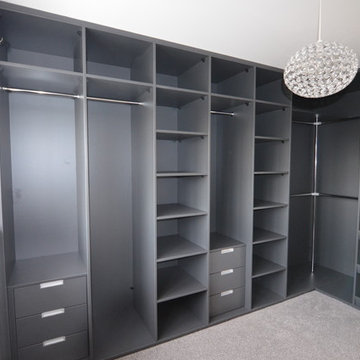
Luxury walk in wardrobe in Dust Grey with shelving, hanging space including corner hanging, drawers and shoe shelves.
Design ideas for a large modern walk-in wardrobe with open cabinets and grey cabinets.
Design ideas for a large modern walk-in wardrobe with open cabinets and grey cabinets.
Grey Storage and Wardrobe Design Ideas
6