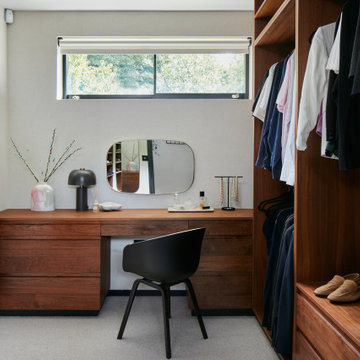Grey Storage and Wardrobe Design Ideas
Refine by:
Budget
Sort by:Popular Today
81 - 100 of 547 photos
Item 1 of 3
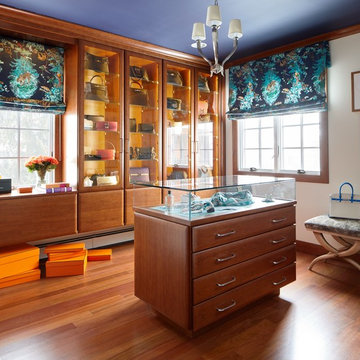
Our “challenge” facing these empty nesters was what to do with that one last lonely bedroom once the kids had left the nest. Actually not so much of a challenge as this client knew exactly what she wanted for her growing collection of new and vintage handbags and shoes! Carpeting was removed and wood floors were installed to minimize dust.
We added a UV film to the windows as an initial layer of protection against fading, then the Hermes fabric “Equateur Imprime” for the window treatments. (A hint of what is being collected in this space).
Our goal was to utilize every inch of this space. Our floor to ceiling cabinetry maximized storage on two walls while on the third wall we removed two doors of a closet and added mirrored doors with drawers beneath to match the cabinetry. This built-in maximized space for shoes with roll out shelving while allowing for a chandelier to be centered perfectly above.
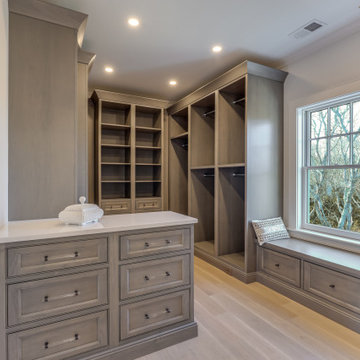
Inspiration for a large gender-neutral walk-in wardrobe in Boston with beaded inset cabinets, medium wood cabinets and light hardwood floors.
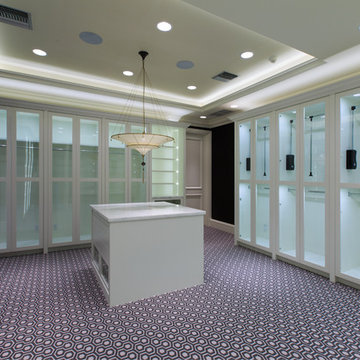
Robert Madrid Photography
Photo of an expansive transitional women's walk-in wardrobe in Miami with glass-front cabinets, white cabinets and carpet.
Photo of an expansive transitional women's walk-in wardrobe in Miami with glass-front cabinets, white cabinets and carpet.
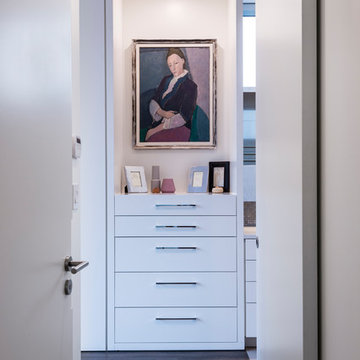
Paul Grdina Photography
Mid-sized contemporary women's dressing room in Vancouver with flat-panel cabinets, white cabinets, dark hardwood floors and brown floor.
Mid-sized contemporary women's dressing room in Vancouver with flat-panel cabinets, white cabinets, dark hardwood floors and brown floor.
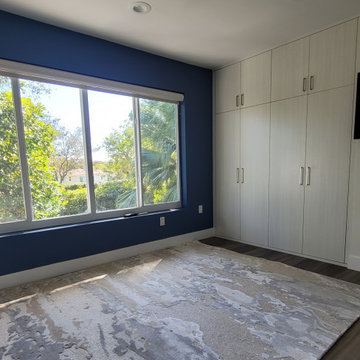
Transformation of a small 72" slats by fold closet doors to custom ceiling to floor with customized compartments for office equipment, guests clothing space and extra storage.
LVT flooring and an espectacular area rug.
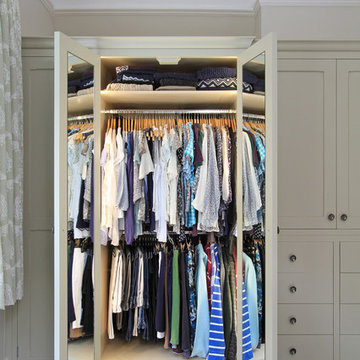
Design ideas for a large traditional storage and wardrobe in Hampshire with carpet.
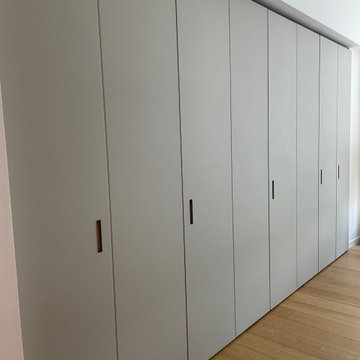
We designed all the upgrade for this amazing unit at OneWestEnd Residences Tower.
We designed all the closet in all the bedrooms, including the upgrade with an addition built-in wardrobe in the master bedroom and at the entrance.
Clients wanted also an additional bookshelf in one of the bedrooms, for all is collection and for additional storage for personal documents
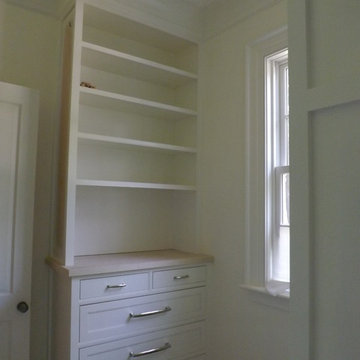
3/4'' Maple Plywood Structure with Solid Hardwood Face Frame
Photo of a large traditional gender-neutral walk-in wardrobe in Atlanta with recessed-panel cabinets, white cabinets and medium hardwood floors.
Photo of a large traditional gender-neutral walk-in wardrobe in Atlanta with recessed-panel cabinets, white cabinets and medium hardwood floors.
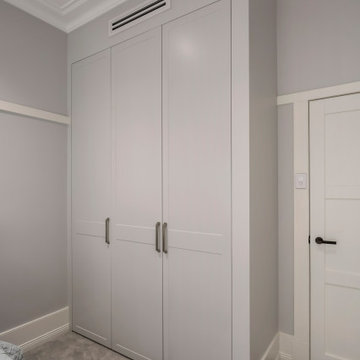
Hamptons style whole house project in Northwood.
Photo of a large gender-neutral walk-in wardrobe in Sydney with shaker cabinets, white cabinets, dark hardwood floors and brown floor.
Photo of a large gender-neutral walk-in wardrobe in Sydney with shaker cabinets, white cabinets, dark hardwood floors and brown floor.
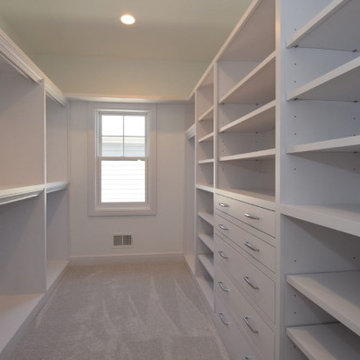
This is an example of an expansive country gender-neutral walk-in wardrobe in Detroit with yellow cabinets, carpet and grey floor.
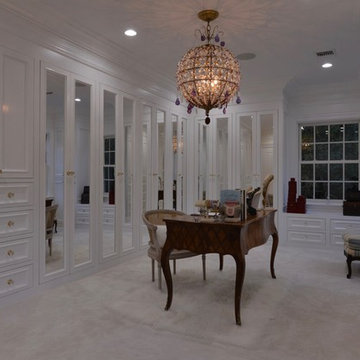
Ric Marder
Inspiration for an expansive traditional gender-neutral walk-in wardrobe in New York with white cabinets and carpet.
Inspiration for an expansive traditional gender-neutral walk-in wardrobe in New York with white cabinets and carpet.
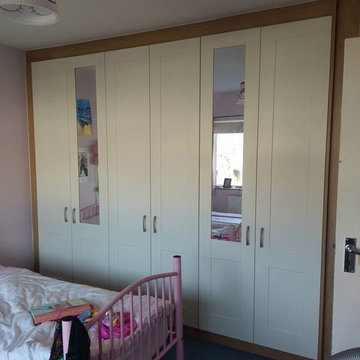
This fabulous six-pivoting doored wardrobe is complete with a nice Ivory finish with mirror.
Design ideas for a mid-sized contemporary storage and wardrobe in Dublin.
Design ideas for a mid-sized contemporary storage and wardrobe in Dublin.
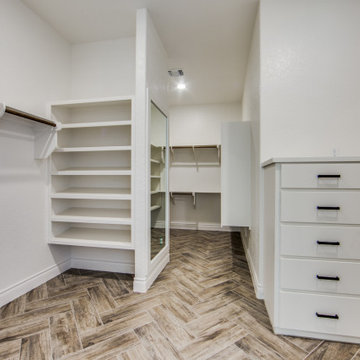
3,076 ft²: 3 bed/3 bath/1ST custom residence w/1,655 ft² boat barn located in Ensenada Shores At Canyon Lake, Canyon Lake, Texas. To uncover a wealth of possibilities, contact Michael Bryant at 210-387-6109!
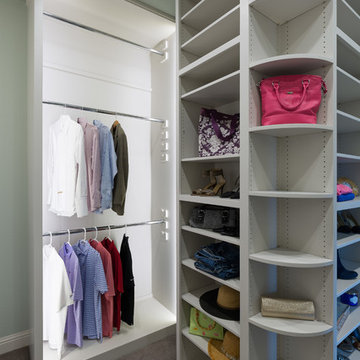
Christopher Davison, AIA
Large transitional gender-neutral walk-in wardrobe in Austin with recessed-panel cabinets, white cabinets and carpet.
Large transitional gender-neutral walk-in wardrobe in Austin with recessed-panel cabinets, white cabinets and carpet.
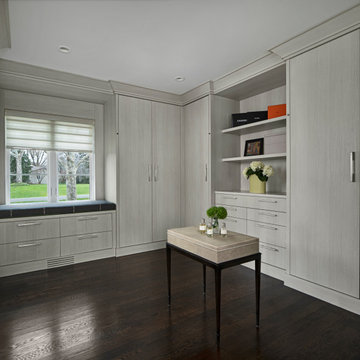
This walk in closet, custom made with taupe flat slab cabinetry surrounds the entrance to the master bath, creating a special sanctuary for the Her. Soft and feminine, yet sleek and modern, each and every cabinet and drawer is custom divided and curated for our homeowner. The seated bench is accented with a fabric wrapped cushion to allow for a resting space while taking in the view.
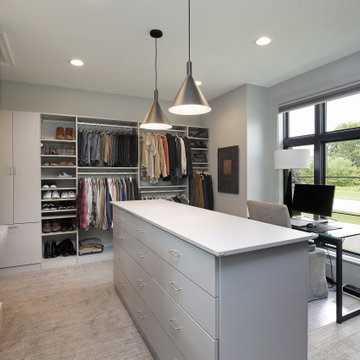
Photo of a large walk-in wardrobe in Chicago with flat-panel cabinets, carpet and grey floor.
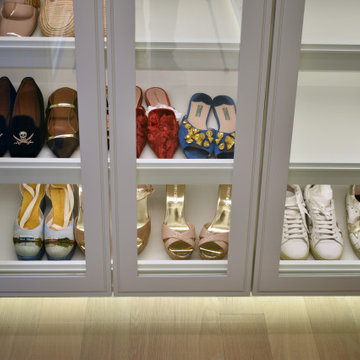
We designed her master closet with function and elegance. We needed to maximize space while at the same time wanting to create beautifully areas in which we could display her amazing collection of shoes bags and jewelry.
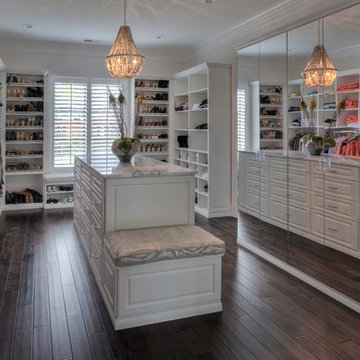
Large transitional gender-neutral walk-in wardrobe in Other with beaded inset cabinets, white cabinets and medium hardwood floors.
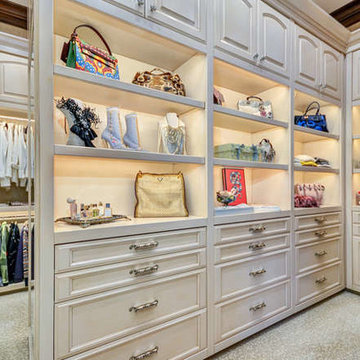
A large and elegant walk-in closet adorned with a striking floral motif. We combined dramatic and dainty prints for an exciting layering and integration of scale . Due to the striking look of florals, we mixed & matched them with other playful graphics, including butterfly prints to simple geometric shapes. We kept the color palettes cohesive with the rest of the home, so lots of gorgeous soft greens and blush tones!
For maximum organization and ample storage, we designed custom built-ins. Shelving, cabinets, and drawers were customized in size, ensuring their belongings had a perfect place to rest.
Home located in Tampa, Florida. Designed by Florida-based interior design firm Crespo Design Group, who also serves Malibu, Tampa, New York City, the Caribbean, and other areas throughout the United States.
Grey Storage and Wardrobe Design Ideas
5
