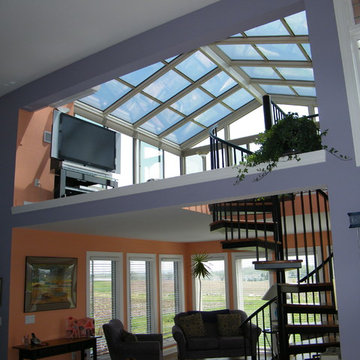Grey Sunroom Design Photos with a Glass Ceiling
Refine by:
Budget
Sort by:Popular Today
1 - 20 of 149 photos
Item 1 of 3
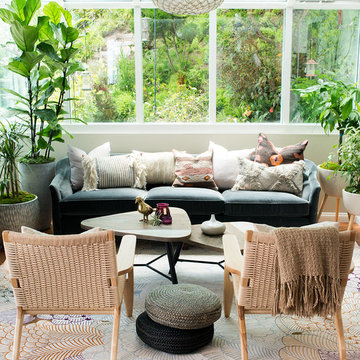
This is an example of an eclectic sunroom in Los Angeles with medium hardwood floors, a glass ceiling and brown floor.
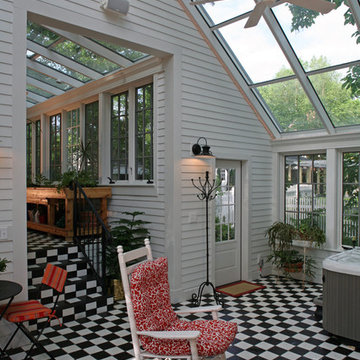
Large eclectic sunroom in St Louis with porcelain floors, no fireplace, a glass ceiling and multi-coloured floor.
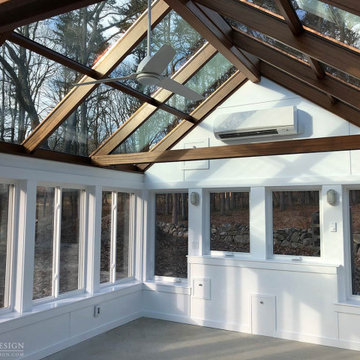
Situated on the picturesque Maine coast, this contemporary greenhouse crafted by Sunspace Design offers a year-round haven for our plant-loving clients. With its clean lines and functional design, this growing space serves as both a productive environment and a tranquil retreat for the homeowners.
The greenhouse's generous footprint provides ample room for growing a diverse range of plants, from delicate seedlings to mature specimens. Durable concrete floors ensure a practical workspace while operable windows along every wall offer customizable airflow for optimal plant health. Sunspace Design's signature blend of beauty and function is evident in the rich mahogany framing and insulated glass roof, flooding the space with natural light while ensuring top thermal performance.
Engineered for year-round use, this greenhouse features built-in ventilation and airflow fans to maintain a comfortable and productive interior climate even during the extremes of a Maine winter or summer. For the owners, this space isn't just a glorified workroom, but has become a verdant extension of their home—a place where the stresses of daily life melt away amidst the vibrant greenery.
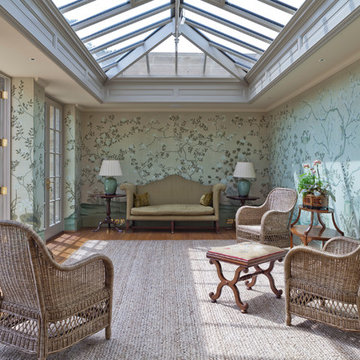
Two classic orangeries provide valuable dining and living space in this renovation project. This pair of orangeries face each other across a beautifully manicured garden and rhyll. One provides a dining room and the other a place for relaxing and reflection. Both form a link to other rooms in the home.
Underfloor heating through grilles provides a space-saving alternative to conventional heating.
Vale Paint Colour- Caribous Coat
Size- 7.4M X 4.2M (each)
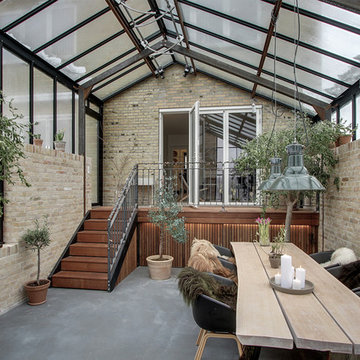
Inspiration for a mid-sized scandinavian sunroom in Aalborg with concrete floors, a glass ceiling and grey floor.
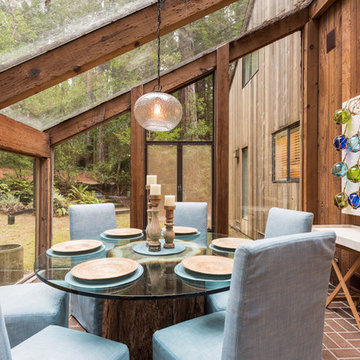
Meredith Gilardoni Photography
This is an example of a beach style sunroom in San Francisco with brick floors, a glass ceiling and red floor.
This is an example of a beach style sunroom in San Francisco with brick floors, a glass ceiling and red floor.
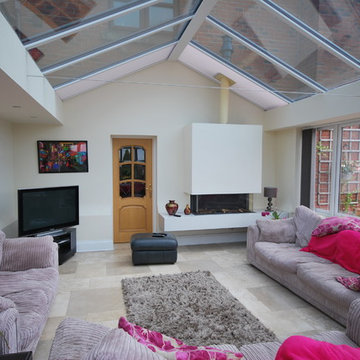
Crystal Living installed an orangery to create a bright and airy family space. Find out more on www.crystal-living.co.uk
Inspiration for a transitional sunroom in Cheshire with a ribbon fireplace, a glass ceiling and grey floor.
Inspiration for a transitional sunroom in Cheshire with a ribbon fireplace, a glass ceiling and grey floor.
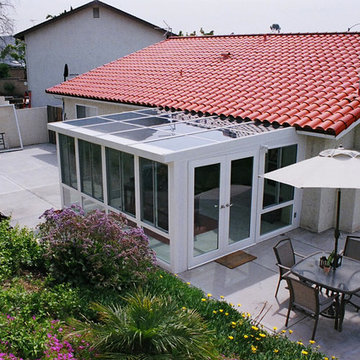
In this project we designed a Unique Sunroom addition according to house dimensions & structure.
Including: concrete slab floored with travertine tile floors, Omega IV straight Sunroom, Vinyl double door, straight dura-lite tempered glass roof, electrical hook up, ceiling fans, recess lights,.
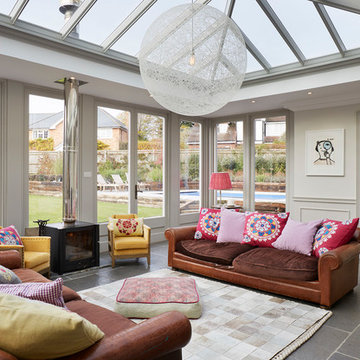
Darren Chung
This is an example of a mid-sized eclectic sunroom in Essex with a wood stove, a glass ceiling, grey floor and a metal fireplace surround.
This is an example of a mid-sized eclectic sunroom in Essex with a wood stove, a glass ceiling, grey floor and a metal fireplace surround.
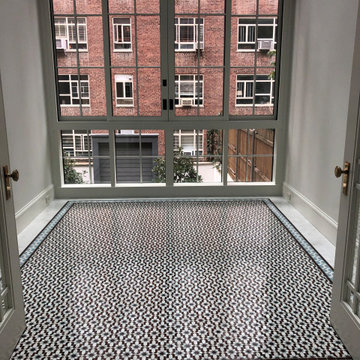
Sunroom with a custom Moroccan mosaic floor
This is an example of a mid-sized transitional sunroom in New York with ceramic floors, a glass ceiling and brown floor.
This is an example of a mid-sized transitional sunroom in New York with ceramic floors, a glass ceiling and brown floor.
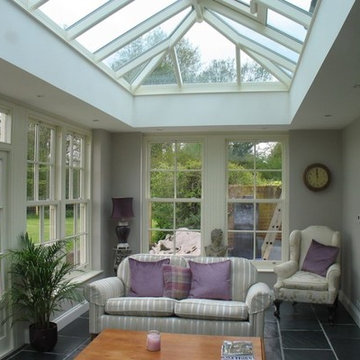
The new Orangery Extension has created a stunning space to sit and enjoy the tranquil garden and fields beyond
Design ideas for a large traditional sunroom in Essex with slate floors, a glass ceiling and grey floor.
Design ideas for a large traditional sunroom in Essex with slate floors, a glass ceiling and grey floor.
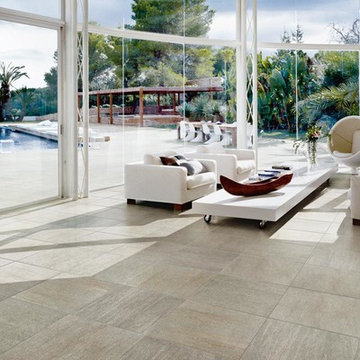
This is an example of an expansive contemporary sunroom in Dallas with travertine floors, no fireplace, a glass ceiling and beige floor.
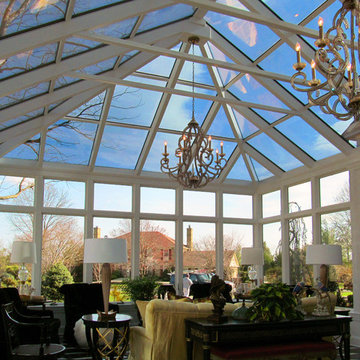
This is an example of an expansive contemporary sunroom in DC Metro with marble floors, no fireplace and a glass ceiling.
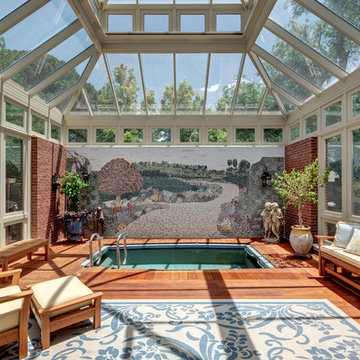
Charles David Smith
Design ideas for a large traditional sunroom in Austin with medium hardwood floors, no fireplace and a glass ceiling.
Design ideas for a large traditional sunroom in Austin with medium hardwood floors, no fireplace and a glass ceiling.

This is an example of a contemporary sunroom in Chicago with medium hardwood floors, a glass ceiling, brown floor, a ribbon fireplace and a stone fireplace surround.
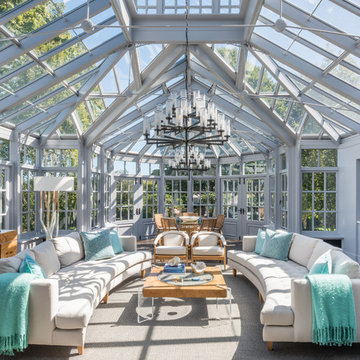
Conservatory
Design ideas for an expansive beach style sunroom in Other with a glass ceiling.
Design ideas for an expansive beach style sunroom in Other with a glass ceiling.
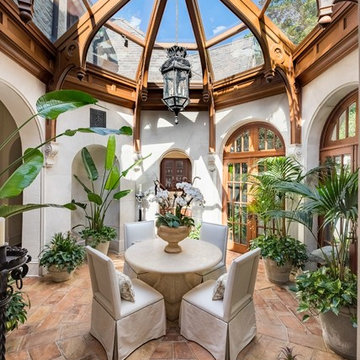
Inspiration for a mediterranean sunroom in Atlanta with terra-cotta floors, a glass ceiling and brown floor.
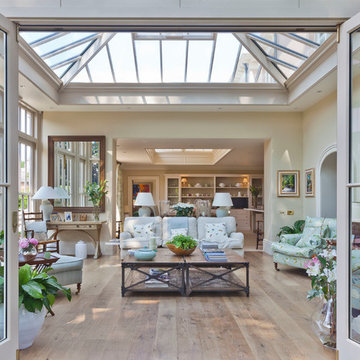
The design of this extension incorporates an inset roof lantern over the dining area and an opening through to the glazed orangery which features bi-fold doors to the outside.
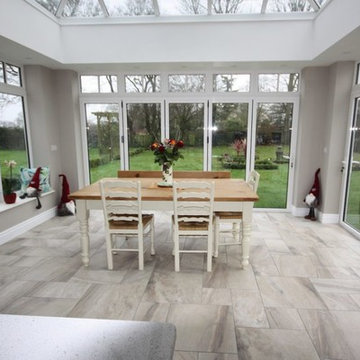
The owners of this 1930's house wanted to extend their kitchen to provide an open plan dining space that would connect them with the garden. This traditional orangery provides a contemporary space while linking perfectly with the traditional home
Grey Sunroom Design Photos with a Glass Ceiling
1
