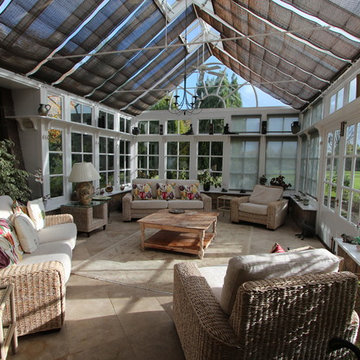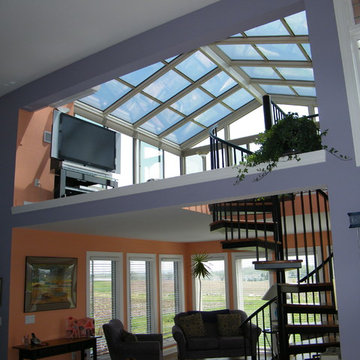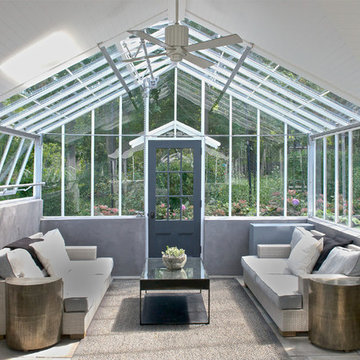Grey Sunroom Design Photos with a Glass Ceiling
Refine by:
Budget
Sort by:Popular Today
21 - 40 of 150 photos
Item 1 of 3
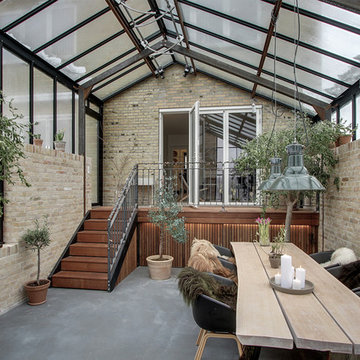
Inspiration for a mid-sized scandinavian sunroom in Aalborg with concrete floors, a glass ceiling and grey floor.
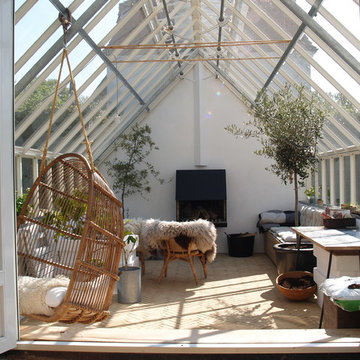
Design ideas for a scandinavian sunroom in Aarhus with a standard fireplace, a plaster fireplace surround and a glass ceiling.
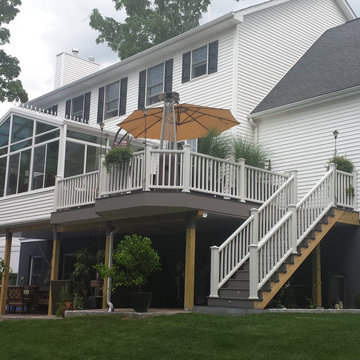
Inspiration for a mid-sized sunroom in New York with laminate floors, no fireplace, a glass ceiling and brown floor.
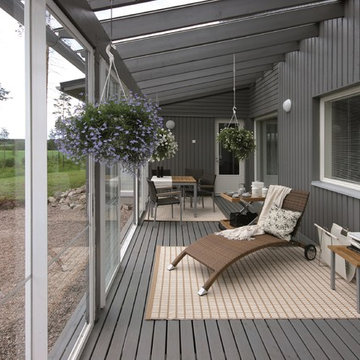
A good book and a cozy spot makes for a perfect afternoon!
Inspiration for a country sunroom in Toronto with a glass ceiling.
Inspiration for a country sunroom in Toronto with a glass ceiling.
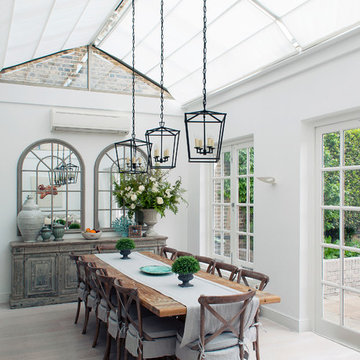
Mid-sized country sunroom in London with no fireplace, a glass ceiling, grey floor and light hardwood floors.
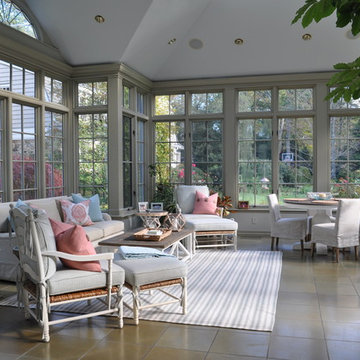
Photo of a large transitional sunroom in New York with porcelain floors, no fireplace and a glass ceiling.
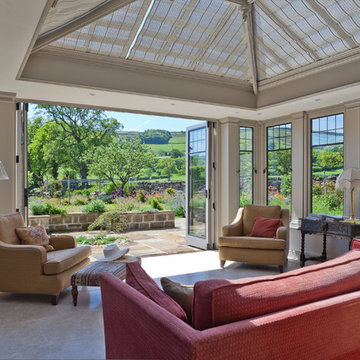
Folding doors are a fantastic way of opening a room and making the most of your garden.
Bronze windows set within the timber framework complement the metal windows on the house. The windows are framed internally with decorative pilasters
Vale Paint Colour- Exterior Earth, Interior Porcini
Size- 10.9M X 6.5M
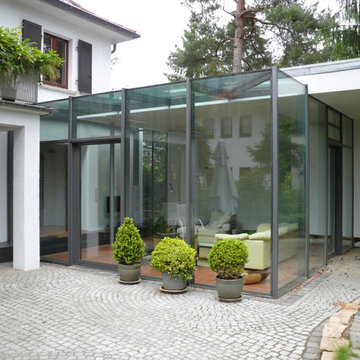
Inspiration for a mid-sized contemporary sunroom in Frankfurt with no fireplace, terra-cotta floors and a glass ceiling.
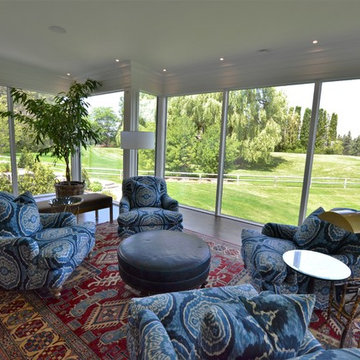
This beautiful 8200 square foot Georgian style home is every homeowners dream plus a beautiful 5800 square foot walkout basement. The English inspired exterior cladding and landscaping has an endless array of attention and detail. The handpicked materials of the interior has endless exceptional unfinished oak hardwood throughout, varying 9” to 12” plaster crown mouldings throughout and see each room accented with upscale interior light fixtures. Spend the end of your hard worked days in our beautiful Conservatory walking out of the kitchen/family room, this open concept room his met with high ceilings and 60 linear feet of glass looking out onto 3 acres of land.
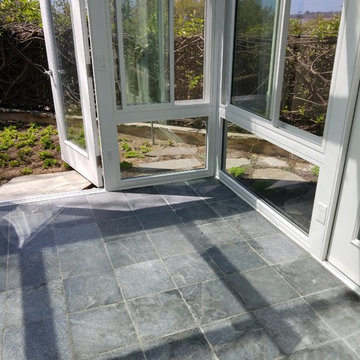
In this project we designed a Unique Sunroom addition according to house dimensions & structure.
Including: concrete slab floored with travertine tile floors, Omega IV straight Sunroom, Vinyl double door, straight dura-lite tempered glass roof, electrical hook up, ceiling fans, recess lights,.
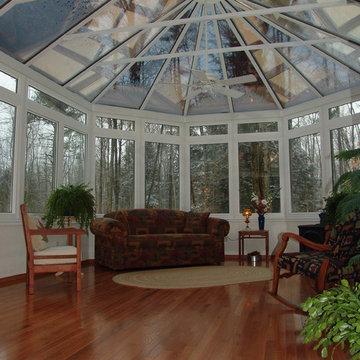
Victorian style, all glass roof, ceiling fan, hardwood flooring, white trim, aluminum frame
Large traditional sunroom in DC Metro with medium hardwood floors, no fireplace and a glass ceiling.
Large traditional sunroom in DC Metro with medium hardwood floors, no fireplace and a glass ceiling.
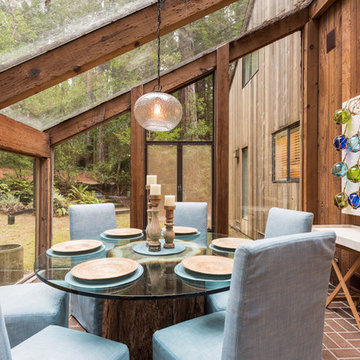
Meredith Gilardoni Photography
This is an example of a beach style sunroom in San Francisco with brick floors, a glass ceiling and red floor.
This is an example of a beach style sunroom in San Francisco with brick floors, a glass ceiling and red floor.
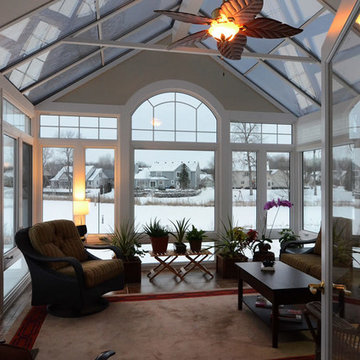
Cathedral style , A frame , white vinyl trim , tile flooring , all glass roof ,arched windows, Crank windows, sliding exterior door
This is an example of a mid-sized country sunroom in DC Metro with ceramic floors, no fireplace and a glass ceiling.
This is an example of a mid-sized country sunroom in DC Metro with ceramic floors, no fireplace and a glass ceiling.
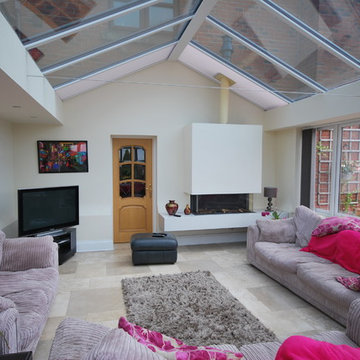
Crystal Living installed an orangery to create a bright and airy family space. Find out more on www.crystal-living.co.uk
Inspiration for a transitional sunroom in Cheshire with a ribbon fireplace, a glass ceiling and grey floor.
Inspiration for a transitional sunroom in Cheshire with a ribbon fireplace, a glass ceiling and grey floor.
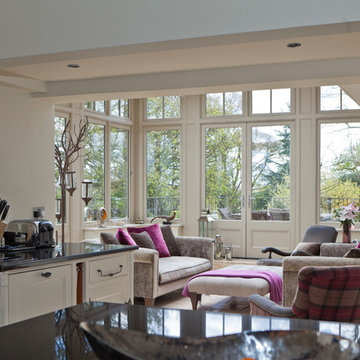
A beautiful orangery constructed on an old rectory in Nottinghamshire.
This project also included extensive building work by our Building Division to construct the raised base work, terrace, and stairs, all faced with reclaimed bricks.
Vale Paint Colour- Flagstone
Size- 5.7M X 5.1M
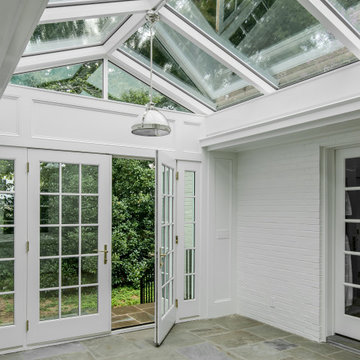
Enclosing a porch for a sunroom space with vaulted glass ceiling.
Design ideas for a small traditional sunroom in Nashville with ceramic floors, no fireplace and a glass ceiling.
Design ideas for a small traditional sunroom in Nashville with ceramic floors, no fireplace and a glass ceiling.
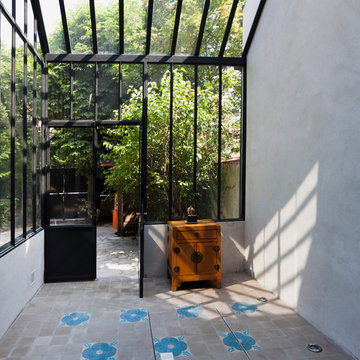
un jardin d'hiver une pièce supplémentaire de la maison, entre dehors et dedans.... avec trappe pour accès à la cave à vin
arno fougeres
Design ideas for a mid-sized industrial sunroom in Paris with ceramic floors, no fireplace and a glass ceiling.
Design ideas for a mid-sized industrial sunroom in Paris with ceramic floors, no fireplace and a glass ceiling.
Grey Sunroom Design Photos with a Glass Ceiling
2
