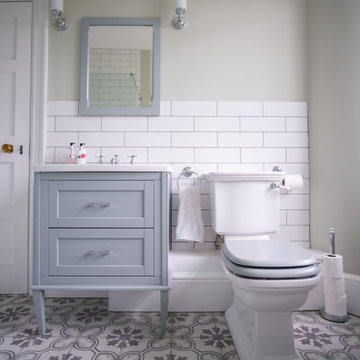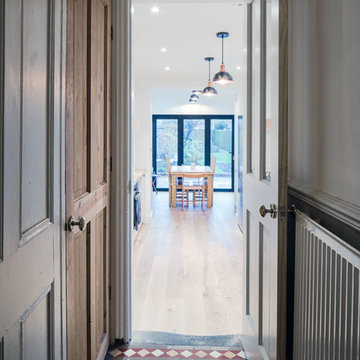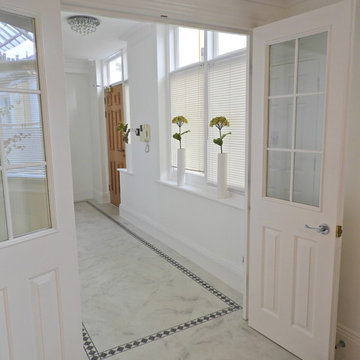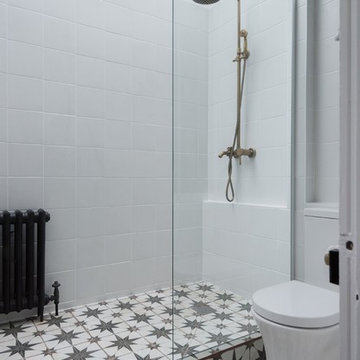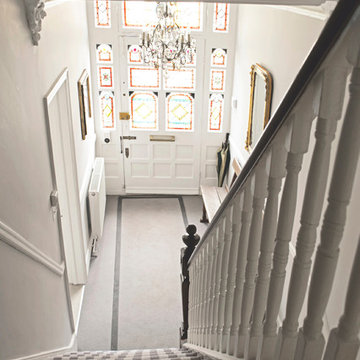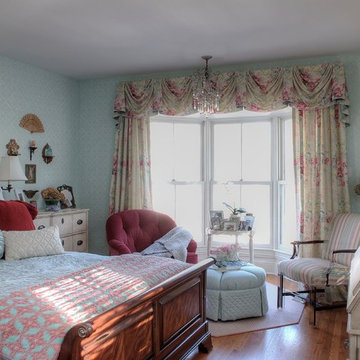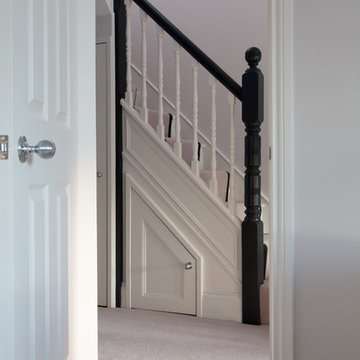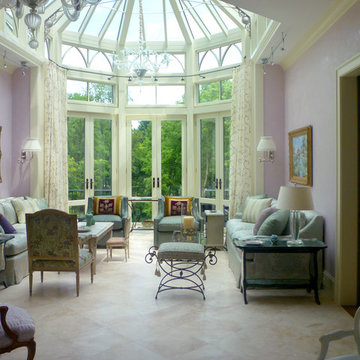7,280 Grey Victorian Home Design Photos
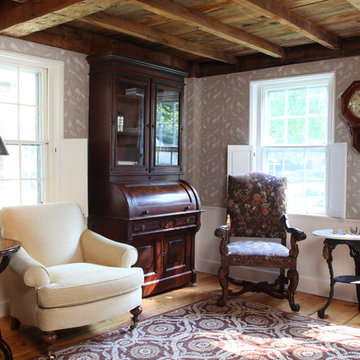
Photo by Randy O'Rourke
Design ideas for a mid-sized traditional enclosed family room in Boston with beige walls, medium hardwood floors, no fireplace, no tv and brown floor.
Design ideas for a mid-sized traditional enclosed family room in Boston with beige walls, medium hardwood floors, no fireplace, no tv and brown floor.
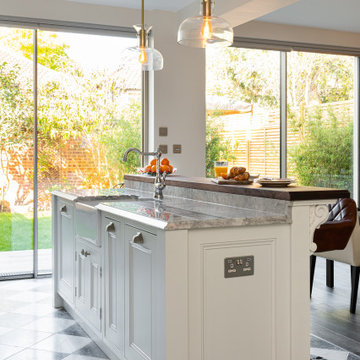
A stunning example of an ornate Handmade Bespoke kitchen, with Quartz worktops, white hand painted cabinets
Inspiration for a mid-sized traditional single-wall eat-in kitchen in London with shaker cabinets, white cabinets, quartzite benchtops, grey splashback, granite splashback, stainless steel appliances, with island and grey benchtop.
Inspiration for a mid-sized traditional single-wall eat-in kitchen in London with shaker cabinets, white cabinets, quartzite benchtops, grey splashback, granite splashback, stainless steel appliances, with island and grey benchtop.
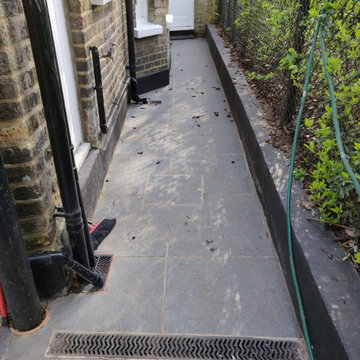
This lovely terraced family home in the heart of West Hampstead was in desperate need of careful renovation and restoration to return it to it's former glory.

Victorian Style Bathroom in Horsham, West Sussex
In the peaceful village of Warnham, West Sussex, bathroom designer George Harvey has created a fantastic Victorian style bathroom space, playing homage to this characterful house.
Making the most of present-day, Victorian Style bathroom furnishings was the brief for this project, with this client opting to maintain the theme of the house throughout this bathroom space. The design of this project is minimal with white and black used throughout to build on this theme, with present day technologies and innovation used to give the client a well-functioning bathroom space.
To create this space designer George has used bathroom suppliers Burlington and Crosswater, with traditional options from each utilised to bring the classic black and white contrast desired by the client. In an additional modern twist, a HiB illuminating mirror has been included – incorporating a present-day innovation into this timeless bathroom space.
Bathroom Accessories
One of the key design elements of this project is the contrast between black and white and balancing this delicately throughout the bathroom space. With the client not opting for any bathroom furniture space, George has done well to incorporate traditional Victorian accessories across the room. Repositioned and refitted by our installation team, this client has re-used their own bath for this space as it not only suits this space to a tee but fits perfectly as a focal centrepiece to this bathroom.
A generously sized Crosswater Clear6 shower enclosure has been fitted in the corner of this bathroom, with a sliding door mechanism used for access and Crosswater’s Matt Black frame option utilised in a contemporary Victorian twist. Distinctive Burlington ceramics have been used in the form of pedestal sink and close coupled W/C, bringing a traditional element to these essential bathroom pieces.
Bathroom Features
Traditional Burlington Brassware features everywhere in this bathroom, either in the form of the Walnut finished Kensington range or Chrome and Black Trent brassware. Walnut pillar taps, bath filler and handset bring warmth to the space with Chrome and Black shower valve and handset contributing to the Victorian feel of this space. Above the basin area sits a modern HiB Solstice mirror with integrated demisting technology, ambient lighting and customisable illumination. This HiB mirror also nicely balances a modern inclusion with the traditional space through the selection of a Matt Black finish.
Along with the bathroom fitting, plumbing and electrics, our installation team also undertook a full tiling of this bathroom space. Gloss White wall tiles have been used as a base for Victorian features while the floor makes decorative use of Black and White Petal patterned tiling with an in keeping black border tile. As part of the installation our team have also concealed all pipework for a minimal feel.
Our Bathroom Design & Installation Service
With any bathroom redesign several trades are needed to ensure a great finish across every element of your space. Our installation team has undertaken a full bathroom fitting, electrics, plumbing and tiling work across this project with our project management team organising the entire works. Not only is this bathroom a great installation, designer George has created a fantastic space that is tailored and well-suited to this Victorian Warnham home.
If this project has inspired your next bathroom project, then speak to one of our experienced designers about it.
Call a showroom or use our online appointment form to book your free design & quote.
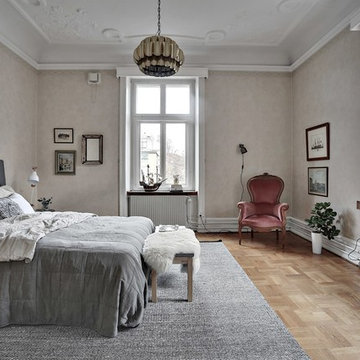
Intro Inred
Photo of an expansive traditional master bedroom in Gothenburg with beige walls and light hardwood floors.
Photo of an expansive traditional master bedroom in Gothenburg with beige walls and light hardwood floors.
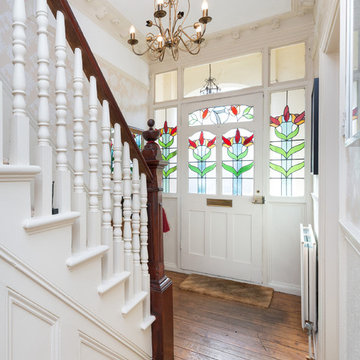
Ewelina Kabala Photography
Small traditional foyer in London with white walls, medium hardwood floors, a single front door and a white front door.
Small traditional foyer in London with white walls, medium hardwood floors, a single front door and a white front door.
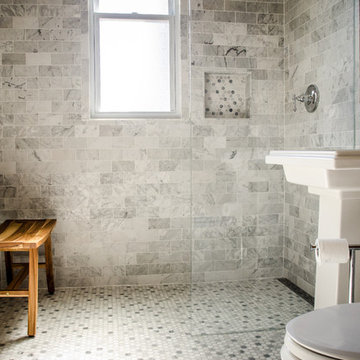
Contractor: German Cruz
Photographer: AJ Randazzo
Design ideas for a mid-sized traditional 3/4 bathroom in Chicago with a curbless shower, a two-piece toilet, gray tile, subway tile, multi-coloured walls, marble floors and a pedestal sink.
Design ideas for a mid-sized traditional 3/4 bathroom in Chicago with a curbless shower, a two-piece toilet, gray tile, subway tile, multi-coloured walls, marble floors and a pedestal sink.
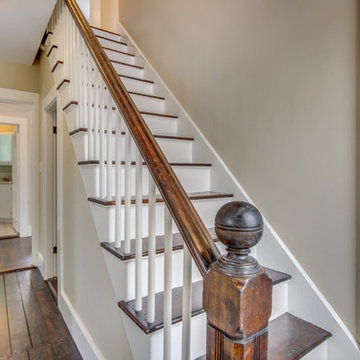
Restored original staircase.
Design ideas for a mid-sized traditional wood straight staircase in Boston with painted wood risers.
Design ideas for a mid-sized traditional wood straight staircase in Boston with painted wood risers.
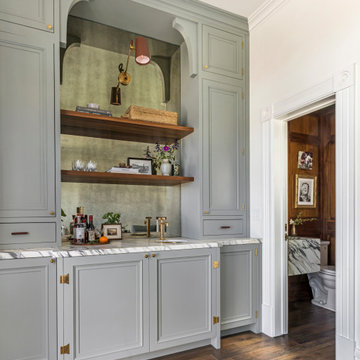
Wet bar with antique mirror
Traditional family room in San Francisco with a wall-mounted tv.
Traditional family room in San Francisco with a wall-mounted tv.
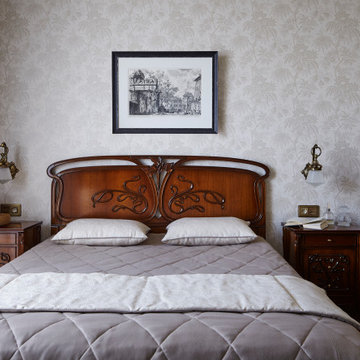
В спальне мы использовали традиционную цветовую гамму, создающую аристократичный и легкий образ. Изящная мебель с изысканными изгибами от итальянской фабрики MEDEA привносит в интерьер спальни атмосферу спокойствия и уюта. Мягкое удобное кресло со столиком у окна располагает расслабиться после рабочего дня. Безусловная элегантность, в основе которой лежит переплетение аристократизма, утонченности, роскоши и сдержанности.
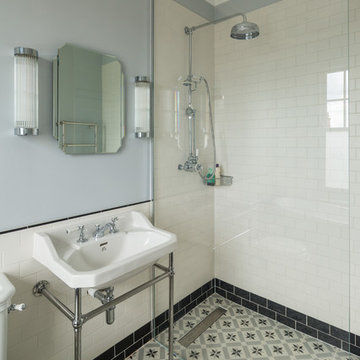
Design ideas for a traditional 3/4 bathroom in London with a curbless shower, blue walls, a wall-mount sink and an open shower.
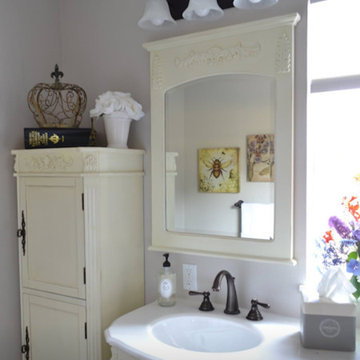
Victorian Bathroom addition.
This is an example of a mid-sized traditional master bathroom in Seattle with beaded inset cabinets, white cabinets, grey walls, an undermount sink, engineered quartz benchtops and white benchtops.
This is an example of a mid-sized traditional master bathroom in Seattle with beaded inset cabinets, white cabinets, grey walls, an undermount sink, engineered quartz benchtops and white benchtops.
7,280 Grey Victorian Home Design Photos
9



















