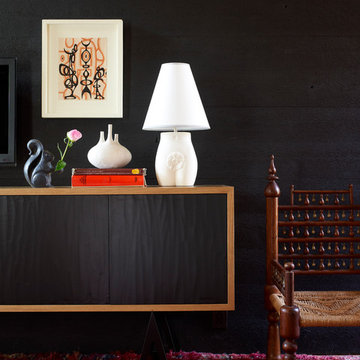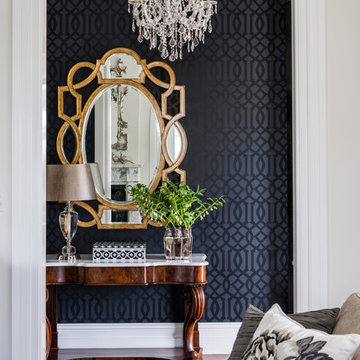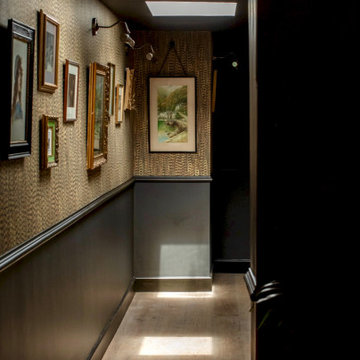Hallway Design Ideas with Black Walls
Refine by:
Budget
Sort by:Popular Today
41 - 60 of 565 photos
Item 1 of 2
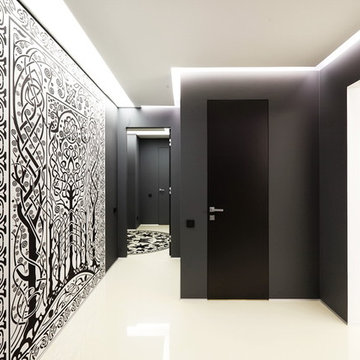
Inspiration for a mid-sized contemporary hallway in Saint Petersburg with black walls.
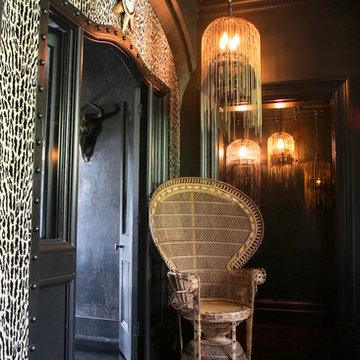
Bohemian opulence! Animal print walls, chained hanging 'Tatooine' lights & vintage furnishings create a riotously decadent look, not for the faint hearted @BRAVE BOUTIQUE
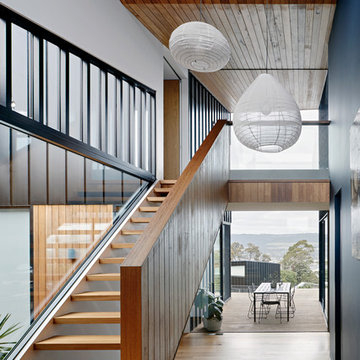
Tatjana Pllitt
Inspiration for a contemporary hallway in Melbourne with black walls, medium hardwood floors and brown floor.
Inspiration for a contemporary hallway in Melbourne with black walls, medium hardwood floors and brown floor.
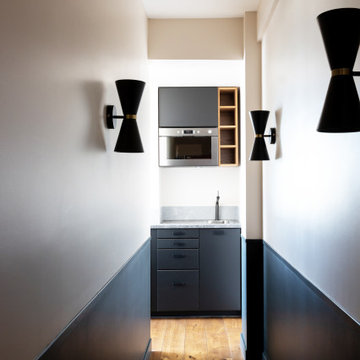
Création d’un studio indépendant d'un appartement familial, suite à la réunion de deux lots. Une rénovation importante est effectuée et l’ensemble des espaces est restructuré et optimisé avec de nombreux rangements sur mesure. Les espaces sont ouverts au maximum pour favoriser la vue vers l’extérieur.
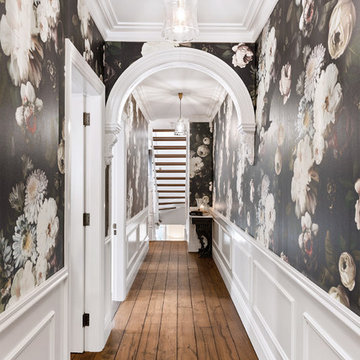
Photo of a transitional hallway in Sydney with black walls, medium hardwood floors and brown floor.
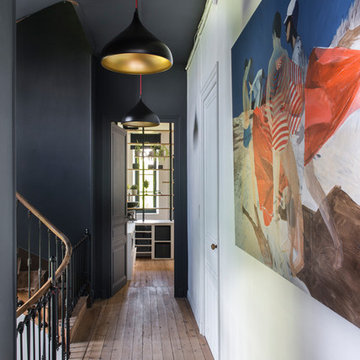
Inspiration for a large eclectic hallway in Other with brown floor, black walls and medium hardwood floors.
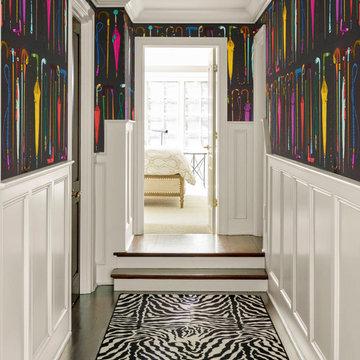
Eclectic hallway in Minneapolis with black walls, dark hardwood floors and brown floor.
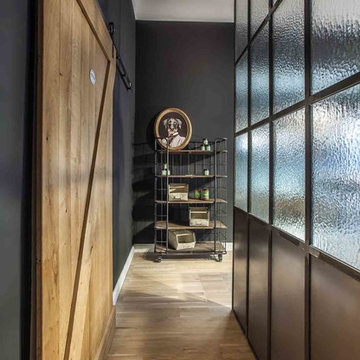
Küche im Industrial Design
Trennwand aus Stahl und Glas | Schiebetür aus Eiche
Fotos & Design © Miriam Engelkamp
Inspiration for a mid-sized industrial hallway in Berlin with light hardwood floors, brown floor and black walls.
Inspiration for a mid-sized industrial hallway in Berlin with light hardwood floors, brown floor and black walls.
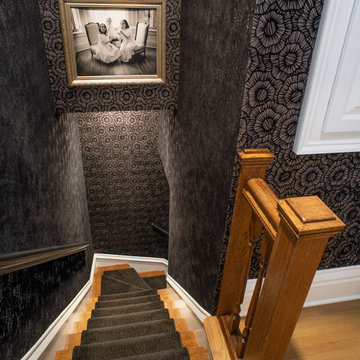
Rick Lee Photo
Inspiration for a large traditional hallway in Other with light hardwood floors, brown floor and black walls.
Inspiration for a large traditional hallway in Other with light hardwood floors, brown floor and black walls.
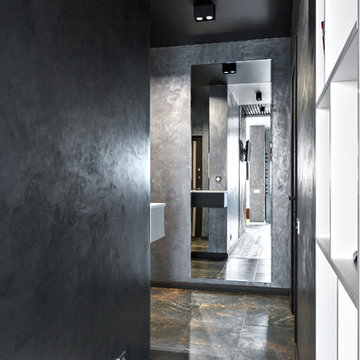
Design ideas for a contemporary hallway in Moscow with black walls.
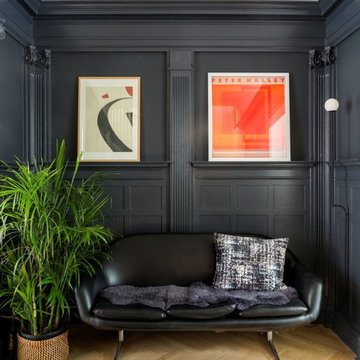
Complete renovation of a brownstone in a landmark district, including the recreation of the original stoop.
Kate Glicksberg Photography
Design ideas for a transitional hallway in New York with black walls and light hardwood floors.
Design ideas for a transitional hallway in New York with black walls and light hardwood floors.
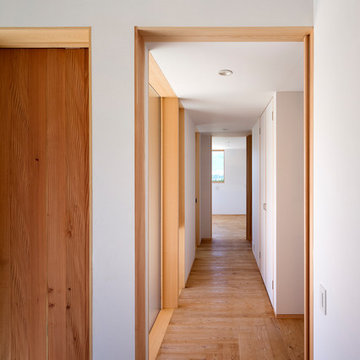
撮影:上田宏
Inspiration for a small scandinavian hallway in Other with black walls and medium hardwood floors.
Inspiration for a small scandinavian hallway in Other with black walls and medium hardwood floors.
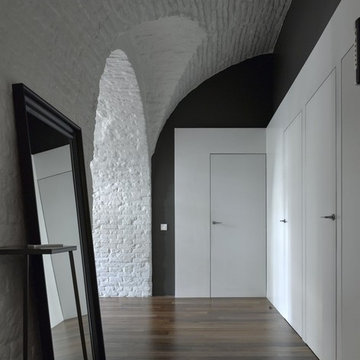
Сергей Ананьев
Contemporary hallway in Moscow with black walls, dark hardwood floors and brown floor.
Contemporary hallway in Moscow with black walls, dark hardwood floors and brown floor.
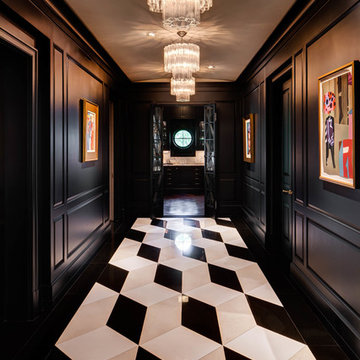
Photos by Alan Blakely
Inspiration for a transitional hallway in Houston with black walls and porcelain floors.
Inspiration for a transitional hallway in Houston with black walls and porcelain floors.
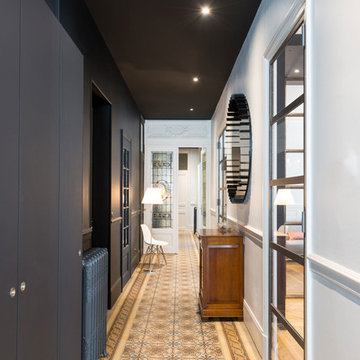
David Richalet
CALME, SIMPLICITÉ ET ÉLÉGANCE.
Le placement dans la ville, à l’angle de rues ensoleillées, les hautes ouvertures sur les montagnes alentours, la qualité des espaces et des prestations proposés par ce grand appartement haussmannien séduisent d’emblée le couple qui le visite.
Ceux-ci souhaitent néanmoins faire bouger les codes de l’appartement « bourgeois » - carreaux de ciment et parquets de chêne, cheminées de marbres et vitraux, moulures exceptionnelles animant des plafonds de belles hauteurs, le tout dans un très bel état - pour un cadre de vie plus contemporain, et la distribution classique, peu fonctionnelle et mal adaptée aux usages actuels.
Ainsi la cuisine, traditionnellement implantée sur cour, est déplacée coté rue et ouverte sur la salle à manger, dans un volume unique résultant de la dépose d’anciennes cloisons, et profitant aux travers de trois grandes ouvertures de la course du soleil au long de la journée.
Partiellement condamnée lors de précédents aménagements, la circulation en enfilade le long de la façade est ré-ouverte. Depuis la cuisine/salle à manger on accède aux salons de réception et de télévision, partitionnés par un volume creusé dans un bloc noir, glissé sous les moulures des plafonds, et accueillant les bibliothèques.
Un ensemble de portes constituées de châssis vitrés en acier brut, battantes ou à galandage, laisse filer le regard depuis l’entrée vers les salons jusqu’a la rue, au travers des portes-fenêtres et des gardes corps en serrurerie ouvragée protégeant les balcons.
Les anciennes portes à vitraux, replacées à l’entrée de la partie privative contenant les chambres et les salles de bains, le mobilier, les luminaires et les textiles d’éditeur choisis avec talent par la maîtresse de maison, apportent au lieu calme, simplicité et élégance.
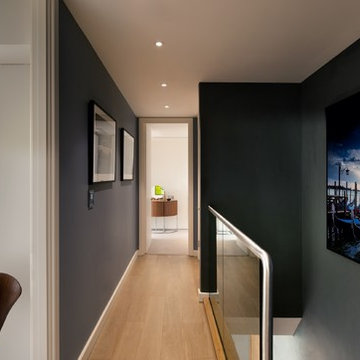
"I believe that every room deserves a different level of mood and lighting. Where a kitchen must practically be bright and light, a corridor can carry a lot more mood as the only task it fulfils is to travel through. In this case I have added the evening shot of Venice and the mood it carries, and have translated that in the dark wall coverings." The wall covering used is a suede effect called Touch by Stereo.
Photographer: Philip Vile
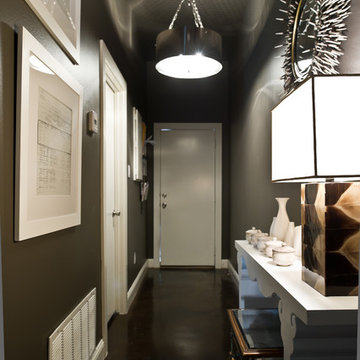
This is an example of a contemporary hallway in Dallas with black walls and black floor.
Hallway Design Ideas with Black Walls
3
