Hallway Design Ideas with Dark Hardwood Floors
Refine by:
Budget
Sort by:Popular Today
81 - 100 of 11,305 photos
Item 1 of 2
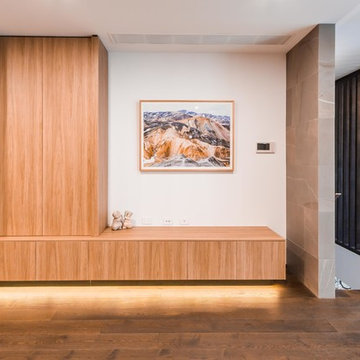
Inspiration for a large modern hallway in Melbourne with white walls, dark hardwood floors and brown floor.
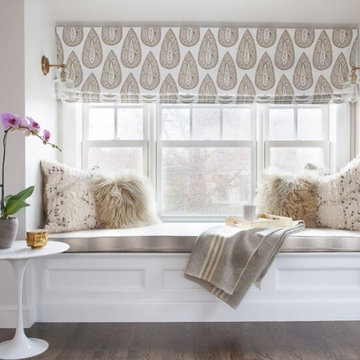
Flat Roman Shades with custom fabric finish the decor of this bench seat window area.
Photo of a mid-sized contemporary hallway in San Diego with white walls, dark hardwood floors and brown floor.
Photo of a mid-sized contemporary hallway in San Diego with white walls, dark hardwood floors and brown floor.
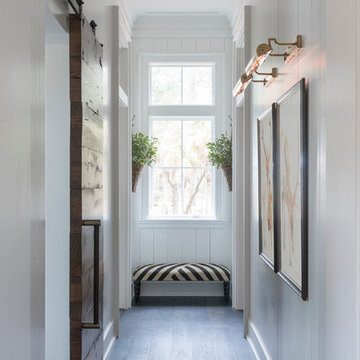
JS Gibson
Photo of a mid-sized country hallway in Charleston with white walls, dark hardwood floors and blue floor.
Photo of a mid-sized country hallway in Charleston with white walls, dark hardwood floors and blue floor.
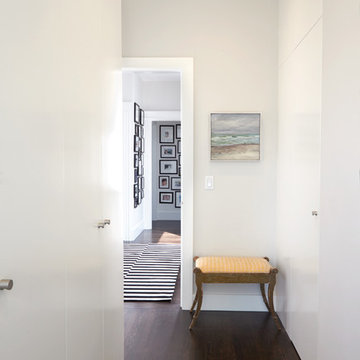
The master suite features concealed closet doors for an unobstructed modern hallway entrance.
Photography: Brian Mahany
Inspiration for a mid-sized contemporary hallway in San Francisco with white walls and dark hardwood floors.
Inspiration for a mid-sized contemporary hallway in San Francisco with white walls and dark hardwood floors.

Crisp clean millwork executed to perfection.
Inspiration for a small contemporary hallway in Chicago with beige walls, dark hardwood floors and brown floor.
Inspiration for a small contemporary hallway in Chicago with beige walls, dark hardwood floors and brown floor.

Mid-sized contemporary hallway in Oklahoma City with grey walls, dark hardwood floors and grey floor.
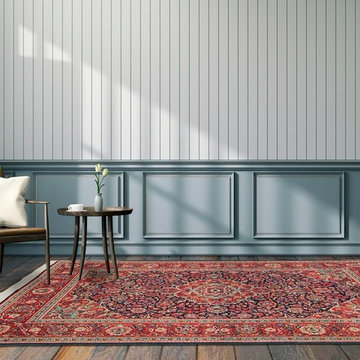
This is an example of a mid-sized transitional hallway in Phoenix with white walls, dark hardwood floors and brown floor.
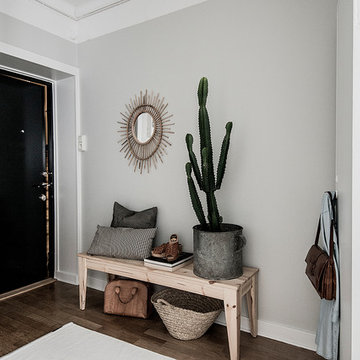
Ove Nilsson
This is an example of a small mediterranean hallway in Stockholm with white walls and dark hardwood floors.
This is an example of a small mediterranean hallway in Stockholm with white walls and dark hardwood floors.
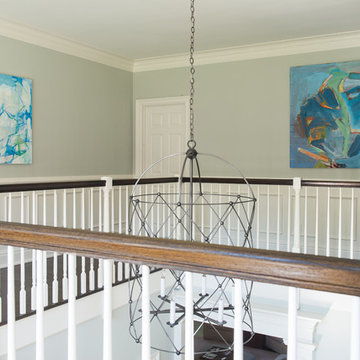
This is an example of a mid-sized transitional hallway in New York with grey walls, dark hardwood floors and brown floor.
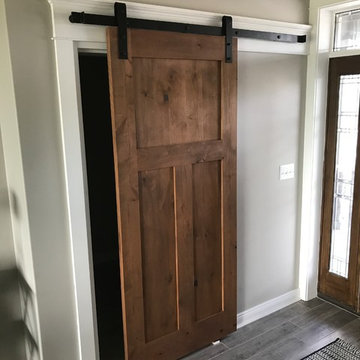
Small transitional hallway in Wichita with grey walls, dark hardwood floors and brown floor.
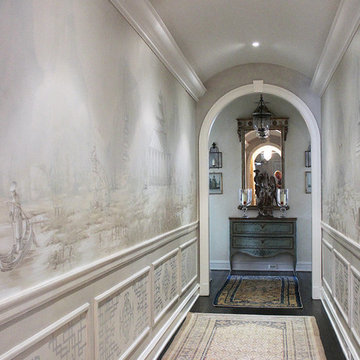
Atmospheric Chinoiserie murals adorn this corridor, with painted fretwork panels below. The tonal color palette and delicate line work evoke a timeless quality. These garden themed murals for a lakefront dining room are in a traditional Chinoiserie scenic style, first made popular in Regency England.
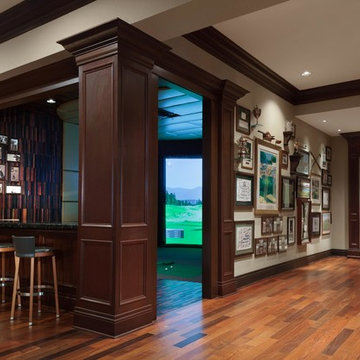
This is an example of an expansive traditional hallway in Tampa with beige walls and dark hardwood floors.
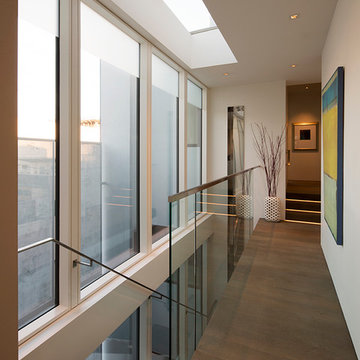
MATERIALS/ FLOOR: European White Oak; Width 7" length 6'-10'/ WALL: Level five smooth/ LIGHTS: lucifer Can lights/ CEILING: Level five smooth/OUTLETS AND LIGHT SWITCHES: Made by Trufig/WINDOWS: Blomberg custom aluminum frame windows/
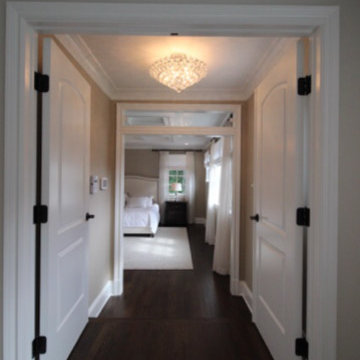
This is an example of a large transitional hallway in New York with beige walls and dark hardwood floors.
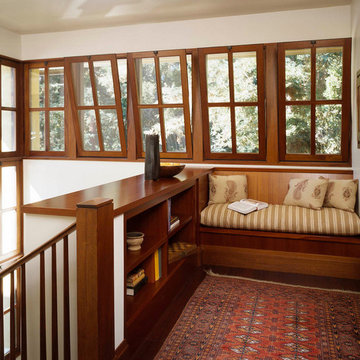
Photo of an expansive arts and crafts hallway in San Francisco with white walls and dark hardwood floors.
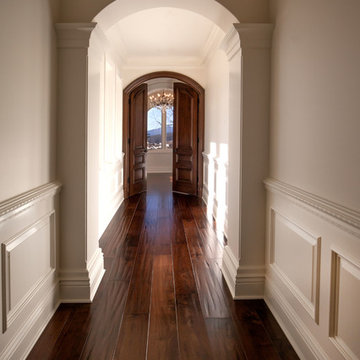
Luxurious modern take on a traditional white Italian villa. An entry with a silver domed ceiling, painted moldings in patterns on the walls and mosaic marble flooring create a luxe foyer. Into the formal living room, cool polished Crema Marfil marble tiles contrast with honed carved limestone fireplaces throughout the home, including the outdoor loggia. Ceilings are coffered with white painted
crown moldings and beams, or planked, and the dining room has a mirrored ceiling. Bathrooms are white marble tiles and counters, with dark rich wood stains or white painted. The hallway leading into the master bedroom is designed with barrel vaulted ceilings and arched paneled wood stained doors. The master bath and vestibule floor is covered with a carpet of patterned mosaic marbles, and the interior doors to the large walk in master closets are made with leaded glass to let in the light. The master bedroom has dark walnut planked flooring, and a white painted fireplace surround with a white marble hearth.
The kitchen features white marbles and white ceramic tile backsplash, white painted cabinetry and a dark stained island with carved molding legs. Next to the kitchen, the bar in the family room has terra cotta colored marble on the backsplash and counter over dark walnut cabinets. Wrought iron staircase leading to the more modern media/family room upstairs.
Project Location: North Ranch, Westlake, California. Remodel designed by Maraya Interior Design. From their beautiful resort town of Ojai, they serve clients in Montecito, Hope Ranch, Malibu, Westlake and Calabasas, across the tri-county areas of Santa Barbara, Ventura and Los Angeles, south to Hidden Hills- north through Solvang and more.
ArcDesign Architects
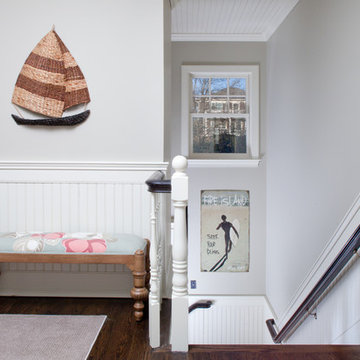
This is an example of a beach style hallway in New York with grey walls and dark hardwood floors.
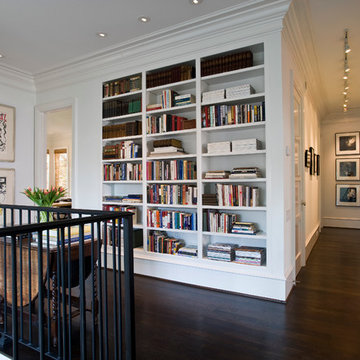
Upper gallery hall. Custom mouldings and millwork. Entry to children's playroom at left.
Photography: Kennon Evett
Traditional hallway in Houston with white walls and dark hardwood floors.
Traditional hallway in Houston with white walls and dark hardwood floors.
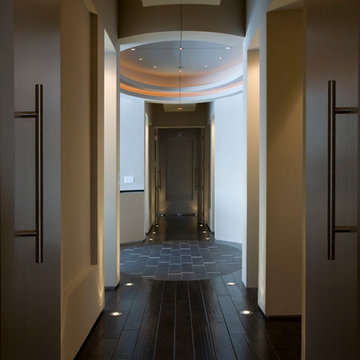
clean lines, modern home, dark wood,
Inspiration for a mid-sized modern hallway in Minneapolis with brown walls and dark hardwood floors.
Inspiration for a mid-sized modern hallway in Minneapolis with brown walls and dark hardwood floors.
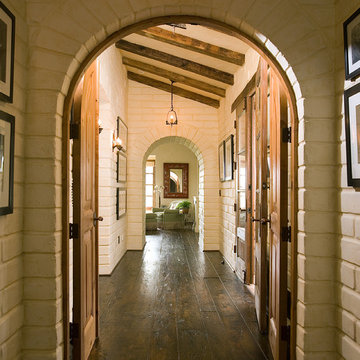
Inspiration for a mid-sized hallway in Santa Barbara with dark hardwood floors, white walls and brown floor.
Hallway Design Ideas with Dark Hardwood Floors
5