Hallway Design Ideas with Light Hardwood Floors
Refine by:
Budget
Sort by:Popular Today
101 - 120 of 329 photos
Item 1 of 3
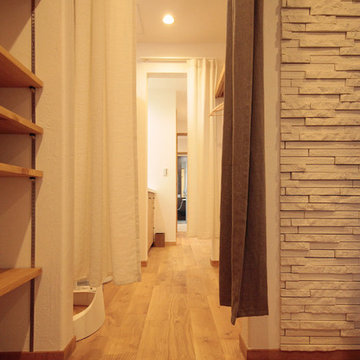
シューズクロークからカーテンで繋がる裏動線!
Photo of a modern hallway in Other with white walls and light hardwood floors.
Photo of a modern hallway in Other with white walls and light hardwood floors.
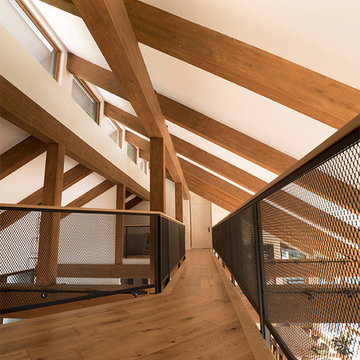
Un toît cathédrale magnifique mis en valeur par des poutres et des colonnes de bois _ Le garde-corps grillagé ajoutent une touche industrielle_ A magnificent cathedral ceiling highlighted by the wood columns and beams _ The gridded railings add an industrial touch _ Photo: Olivier Hétu de reference design Interior design: Paule Bourbonnais de Paule Bourbonnais Design et reference design Architecture: Dufour Ducharme architectes
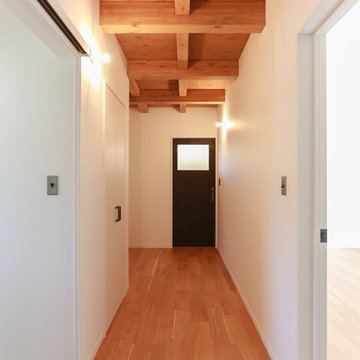
廊下の天井は上階の梁や下地となる合板をそのまま現し塗装仕上げとなっています。
Design ideas for a mid-sized industrial hallway in Other with white walls, light hardwood floors and beige floor.
Design ideas for a mid-sized industrial hallway in Other with white walls, light hardwood floors and beige floor.
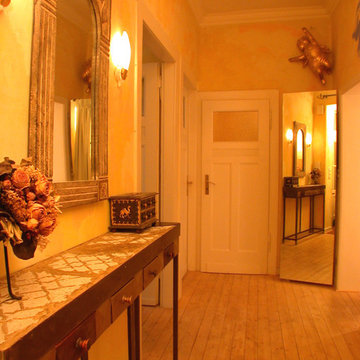
Ein ehemals unscheinbarer Flur wird durch die Kombination von selbstgestalteten Möbeln wie der Anrichte und durch die Wirkung des verstellbaren Spiegels zu einem gemütlichen großzügigen Entree.
Foto: F.Grosse
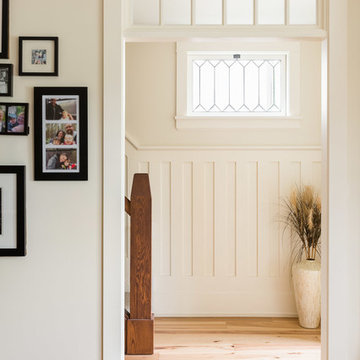
Photo of a small traditional hallway in Calgary with white walls, light hardwood floors and beige floor.
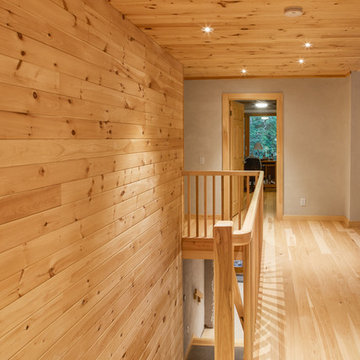
Riley Snelling
Design ideas for a mid-sized transitional hallway in Toronto with beige walls and light hardwood floors.
Design ideas for a mid-sized transitional hallway in Toronto with beige walls and light hardwood floors.
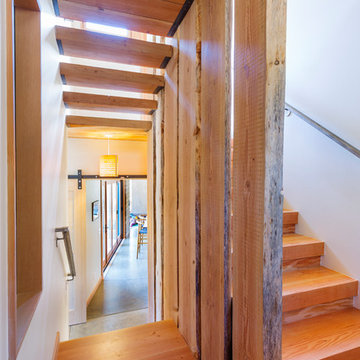
We utilized site milled Douglas Fir lumber for both the flooring and for the live edge vertical guardrail for the stairs.
Photo of a large modern hallway in San Francisco with white walls and light hardwood floors.
Photo of a large modern hallway in San Francisco with white walls and light hardwood floors.
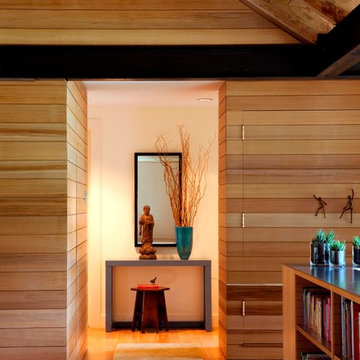
This is an example of a mid-sized transitional hallway in Boston with light hardwood floors.
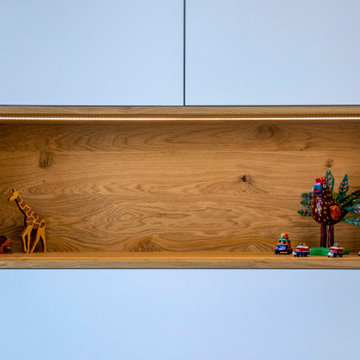
Foto: Michael Voit, Nussdorf
Photo of a contemporary hallway in Munich with light hardwood floors and grey floor.
Photo of a contemporary hallway in Munich with light hardwood floors and grey floor.
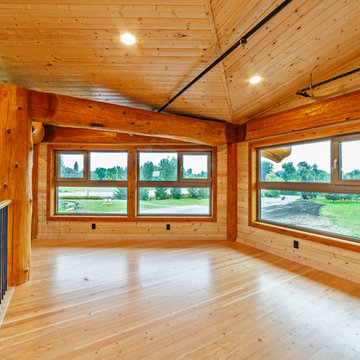
Upstairs loft space, room for storage, and an office space
This is an example of a large country hallway in Vancouver with brown walls, light hardwood floors and brown floor.
This is an example of a large country hallway in Vancouver with brown walls, light hardwood floors and brown floor.
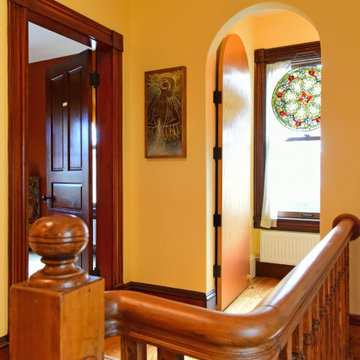
Designed and Built by Sacred Oak Homes
Photo by Stephen G. Donaldson
Traditional hallway in Boston with light hardwood floors and yellow walls.
Traditional hallway in Boston with light hardwood floors and yellow walls.
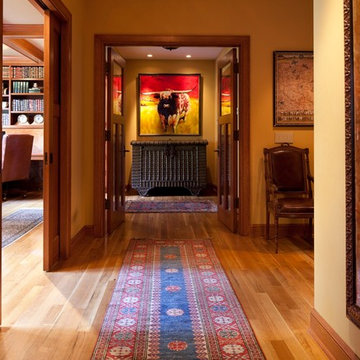
MA Peterson
www.mapeterson.com
Design ideas for a mid-sized traditional hallway in Minneapolis with beige walls and light hardwood floors.
Design ideas for a mid-sized traditional hallway in Minneapolis with beige walls and light hardwood floors.
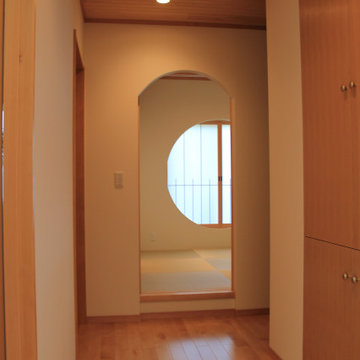
Design ideas for a mid-sized asian hallway in Other with white walls, light hardwood floors and beige floor.
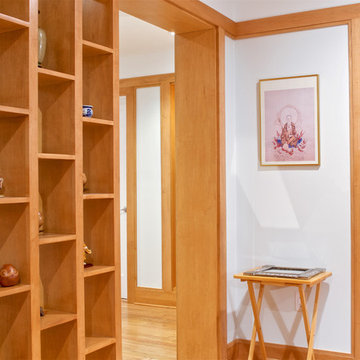
Design ideas for a large asian hallway in Other with white walls, light hardwood floors and beige floor.
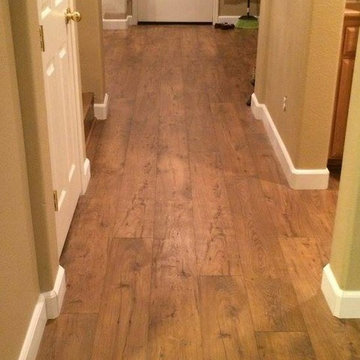
Design ideas for a mid-sized traditional hallway in Sacramento with beige walls, light hardwood floors and brown floor.
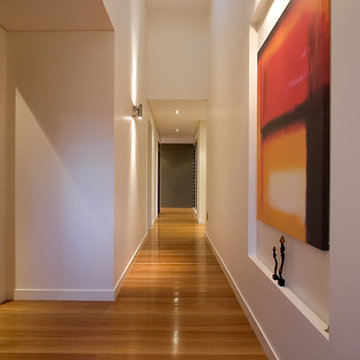
This North Lakes – Mango Hill new home project is a contemporary family home with pool, indoor/outdoor room, views over the North Lakes and beautifully detailed entry & interior spaces.
The design provides the client with a sub tropical contemporary home. Contemporary roof forms have been chosen not because they emphasise the contemporary nature of the clients home but mostly to maximise the homes exposure to breezes and light from the north-easterly aspect and to provide detailed and thought out front elevations for the corner position.
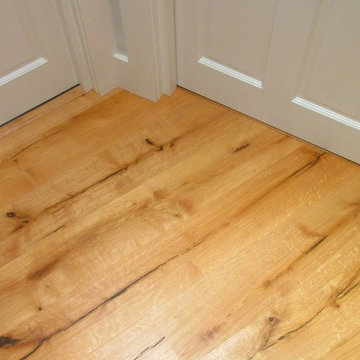
The new wooden floor created a unity between the hallway area and lounge bringing the effect of a bigger space and making any visitor feeling welcomed. This was mainly achieved with the two steps seamlessly cladded and by precisely aligning the boards on both surfaces to have a continuity for each row.
More details here -> http://goo.gl/FhjFZo
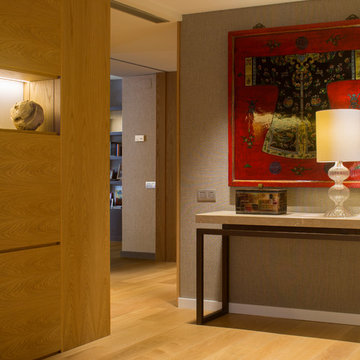
Proyecto realizado por Meritxell Ribé - The Room Studio
Construcción: The Room Work
Fotografías: Mauricio Fuertes
Photo of a mid-sized hallway in Barcelona with beige walls, light hardwood floors and brown floor.
Photo of a mid-sized hallway in Barcelona with beige walls, light hardwood floors and brown floor.
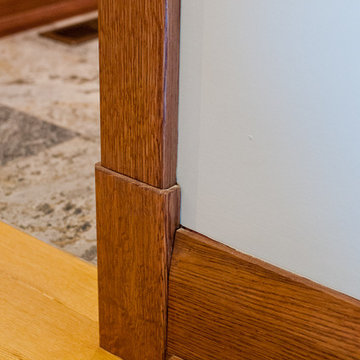
Design ideas for a large arts and crafts hallway in Toronto with white walls and light hardwood floors.
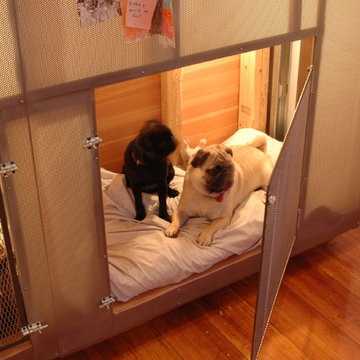
Peter Vanderwarker
Photo of a mid-sized contemporary hallway in Boston with white walls and light hardwood floors.
Photo of a mid-sized contemporary hallway in Boston with white walls and light hardwood floors.
Hallway Design Ideas with Light Hardwood Floors
6