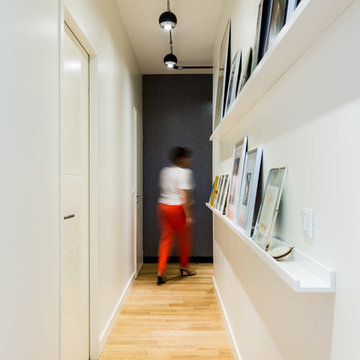Hallway Design Ideas with White Walls and Light Hardwood Floors
Refine by:
Budget
Sort by:Popular Today
1 - 20 of 7,524 photos
Item 1 of 3
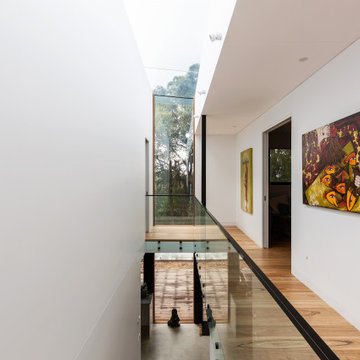
Inspiration for a contemporary hallway in Sydney with white walls, light hardwood floors and beige floor.
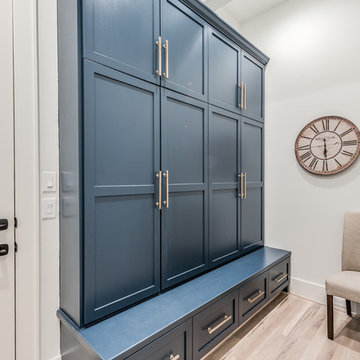
This is an example of a mid-sized transitional hallway in Houston with white walls, light hardwood floors and beige floor.
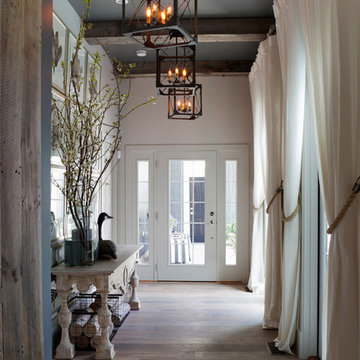
Reclaimed wood beams are used to trim the ceiling as well as vertically to cover support beams in this Delaware beach house.
Photo of a large beach style hallway in Charlotte with white walls, light hardwood floors and grey floor.
Photo of a large beach style hallway in Charlotte with white walls, light hardwood floors and grey floor.
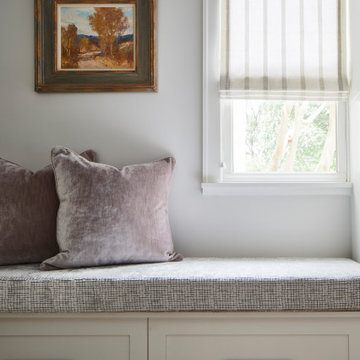
Martha O'Hara Interiors, Interior Design & Photo Styling | Atlantis Architects, Architect | Andrea Calo, Photography
Please Note: All “related,” “similar,” and “sponsored” products tagged or listed by Houzz are not actual products pictured. They have not been approved by Martha O’Hara Interiors nor any of the professionals credited. For information about our work, please contact design@oharainteriors.com.

Large contemporary hallway in Paris with white walls, light hardwood floors, brown floor and wood walls.
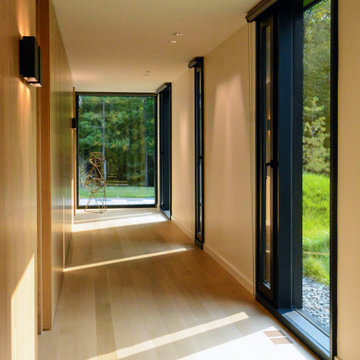
Artful placement of windows and materials make this hallway, leading to three identical spa-like guest suites, a visual treat. Views of the surrounding forests encourage peace and tranquility.
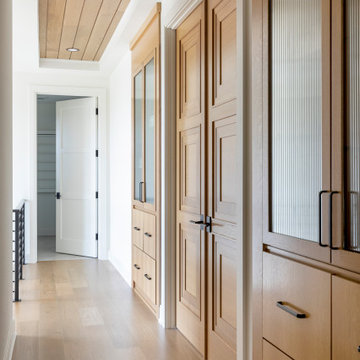
We view every space as an opportunity to display your home's unique personality. With details like shiplap ceilings, dimensional doorways and custom cabinetry with riveted glass, even a transitional space like a hallway can transcend your expectations.
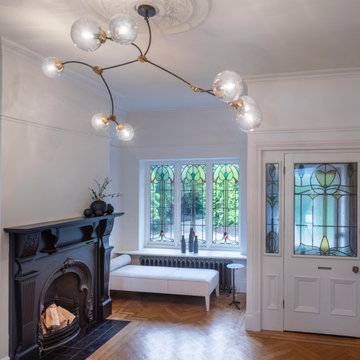
This existing three storey Victorian Villa was completely redesigned, altering the layout on every floor and adding a new basement under the house to provide a fourth floor.
After under-pinning and constructing the new basement level, a new cinema room, wine room, and cloakroom was created, extending the existing staircase so that a central stairwell now extended over the four floors.
On the ground floor, we refurbished the existing parquet flooring and created a ‘Club Lounge’ in one of the front bay window rooms for our clients to entertain and use for evenings and parties, a new family living room linked to the large kitchen/dining area. The original cloakroom was directly off the large entrance hall under the stairs which the client disliked, so this was moved to the basement when the staircase was extended to provide the access to the new basement.
First floor was completely redesigned and changed, moving the master bedroom from one side of the house to the other, creating a new master suite with large bathroom and bay-windowed dressing room. A new lobby area was created which lead to the two children’s rooms with a feature light as this was a prominent view point from the large landing area on this floor, and finally a study room.
On the second floor the existing bedroom was remodelled and a new ensuite wet-room was created in an adjoining attic space once the structural alterations to forming a new floor and subsequent roof alterations were carried out.
A comprehensive FF&E package of loose furniture and custom designed built in furniture was installed, along with an AV system for the new cinema room and music integration for the Club Lounge and remaining floors also.
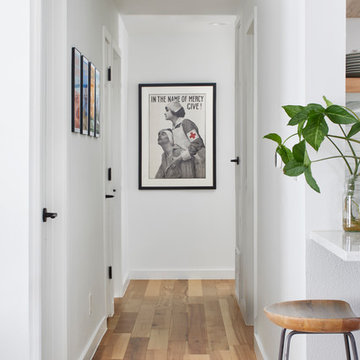
The hallway of this home recieved a major facelift, and extends further right to the new Master Suite addition. We replaced the original ceramic floor tile with engineered acacia wood flooring. New doors, hardware, and recessed lighting enhance the overall appearance of this home. The client chose to showcase gallery prints with colorful posters from their travels.
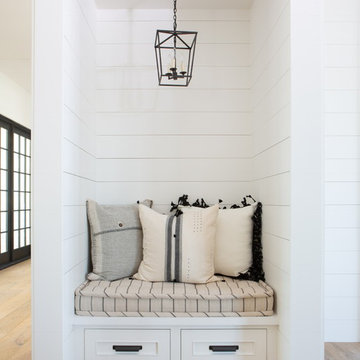
This is an example of a mid-sized country hallway in Phoenix with white walls, light hardwood floors and brown floor.
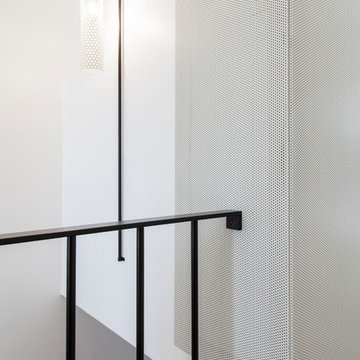
Photo : BCDF Studio
Design ideas for a mid-sized contemporary hallway in Paris with white walls, light hardwood floors and beige floor.
Design ideas for a mid-sized contemporary hallway in Paris with white walls, light hardwood floors and beige floor.
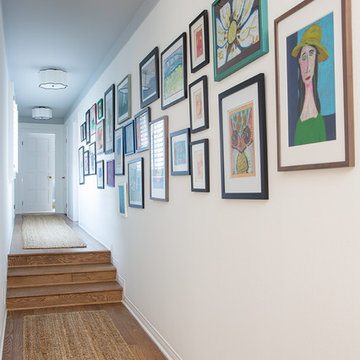
Meghan Bob Photography
This is an example of a mid-sized eclectic hallway in Los Angeles with white walls, light hardwood floors and brown floor.
This is an example of a mid-sized eclectic hallway in Los Angeles with white walls, light hardwood floors and brown floor.
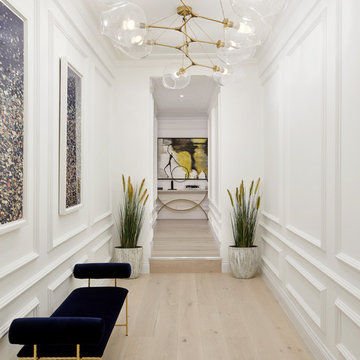
Julian Abrams
Large transitional hallway in London with white walls and light hardwood floors.
Large transitional hallway in London with white walls and light hardwood floors.
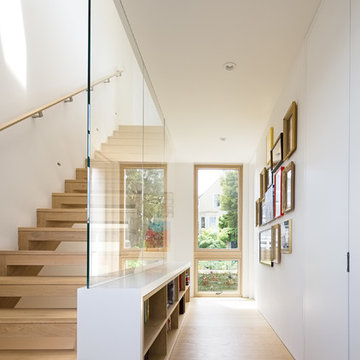
Inspiration for a mid-sized modern hallway in San Francisco with white walls, light hardwood floors and beige floor.
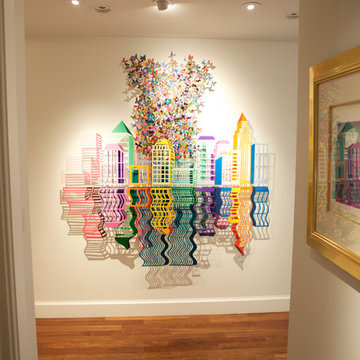
Art lighting
This is an example of a mid-sized modern hallway in Los Angeles with white walls and light hardwood floors.
This is an example of a mid-sized modern hallway in Los Angeles with white walls and light hardwood floors.
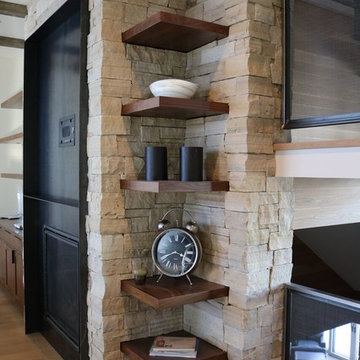
Design ideas for a mid-sized country hallway in Denver with light hardwood floors and white walls.
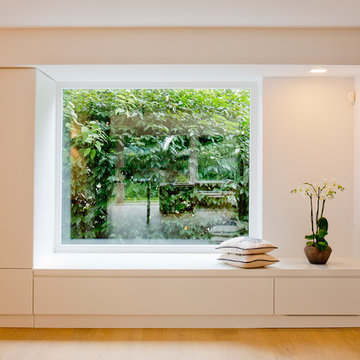
Julia Vogel
Mid-sized contemporary hallway in Dusseldorf with white walls and light hardwood floors.
Mid-sized contemporary hallway in Dusseldorf with white walls and light hardwood floors.
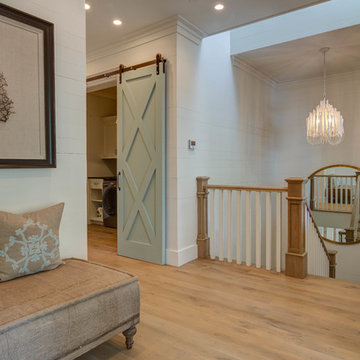
2nd Floor Foyer with Arteriors Chandelier, Coral shadow box, Barn Door with SW Comfort gray to close off the Laundry Room. New construction custom home and Photography by Fletcher Isaacs
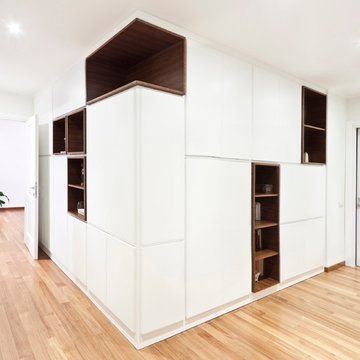
Cedrìc Dasesson
Design ideas for a scandinavian hallway in Cagliari with white walls and light hardwood floors.
Design ideas for a scandinavian hallway in Cagliari with white walls and light hardwood floors.
Hallway Design Ideas with White Walls and Light Hardwood Floors
1
