Hallway Design Ideas with White Walls and Light Hardwood Floors
Refine by:
Budget
Sort by:Popular Today
61 - 80 of 7,527 photos
Item 1 of 3
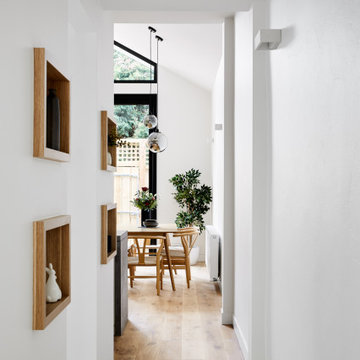
Fragments of the owner’s story are framed by the timber shelves along the corridor and in the living room. These were designed to create frames for the knick-knacks and books that the owner collected over time.
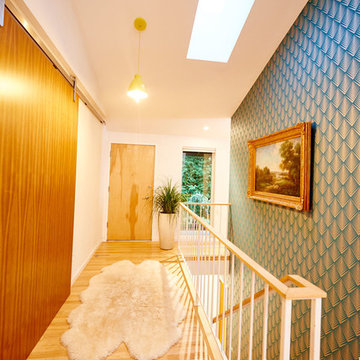
Design ideas for a large midcentury hallway in Portland with white walls, light hardwood floors and beige floor.
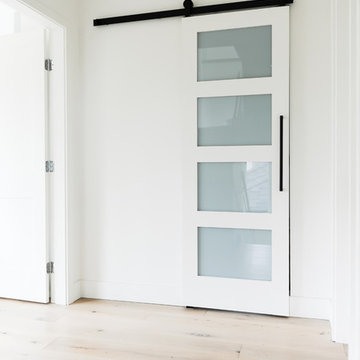
Photo of a modern hallway in Vancouver with white walls, light hardwood floors and beige floor.
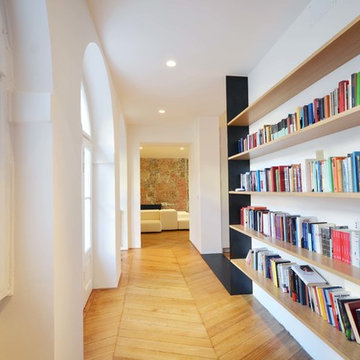
StudioMVA
Photo of a mediterranean hallway in Other with white walls, light hardwood floors and beige floor.
Photo of a mediterranean hallway in Other with white walls, light hardwood floors and beige floor.
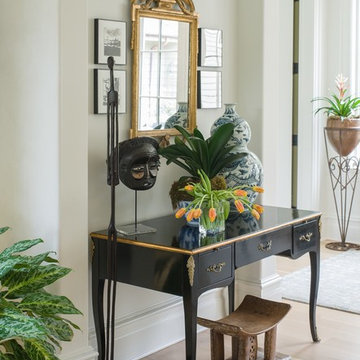
Photography by Michael Biondo
Eclectic hallway in New York with white walls and light hardwood floors.
Eclectic hallway in New York with white walls and light hardwood floors.
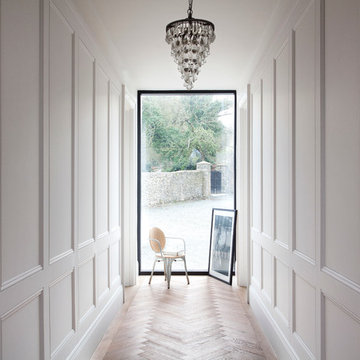
Wall panelling with push to open storage.
Design ideas for a mid-sized transitional hallway in Dublin with white walls and light hardwood floors.
Design ideas for a mid-sized transitional hallway in Dublin with white walls and light hardwood floors.
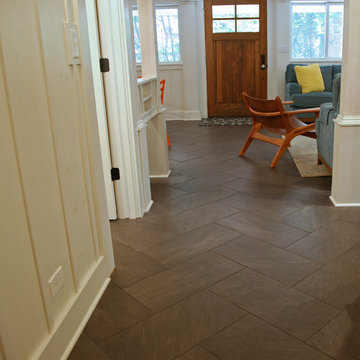
The 12x24 Herringbone tile pattern is just one more level of interest in this great little cottage packed with texture and fun!
This is an example of a mid-sized country hallway in Milwaukee with white walls and light hardwood floors.
This is an example of a mid-sized country hallway in Milwaukee with white walls and light hardwood floors.
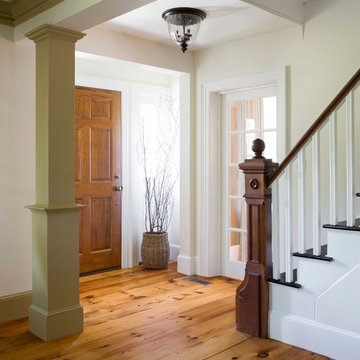
Longleaf Lumber reclaimed Rustic White Pine flooring in wide plank format. Face-nailed with cut nails.
Design ideas for a transitional hallway in Boston with white walls and light hardwood floors.
Design ideas for a transitional hallway in Boston with white walls and light hardwood floors.
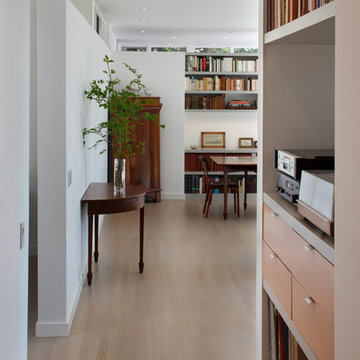
Shelving at Hall with Living + Dining Beyond
Photographed by Eric Rorer
Mid-sized contemporary hallway in Seattle with white walls and light hardwood floors.
Mid-sized contemporary hallway in Seattle with white walls and light hardwood floors.
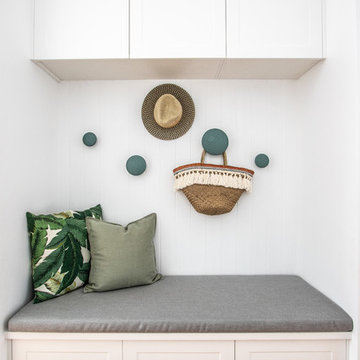
Off the Richter Creative
Design ideas for a contemporary hallway in Sydney with white walls and light hardwood floors.
Design ideas for a contemporary hallway in Sydney with white walls and light hardwood floors.
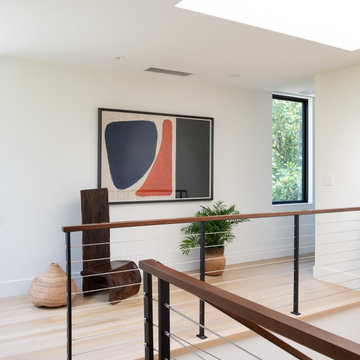
Upstairs hall to 3 additional bedrooms.
Inspiration for a large country hallway in DC Metro with white walls and light hardwood floors.
Inspiration for a large country hallway in DC Metro with white walls and light hardwood floors.
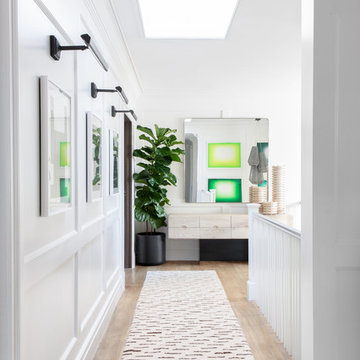
Architecture, Construction Management, Interior Design, Art Curation & Real Estate Advisement by Chango & Co.
Construction by MXA Development, Inc.
Photography by Sarah Elliott
See the home tour feature in Domino Magazine
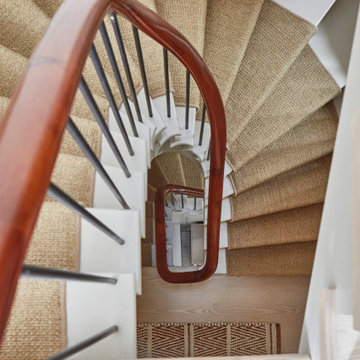
Mid-sized scandinavian hallway in London with white walls, light hardwood floors and brown floor.
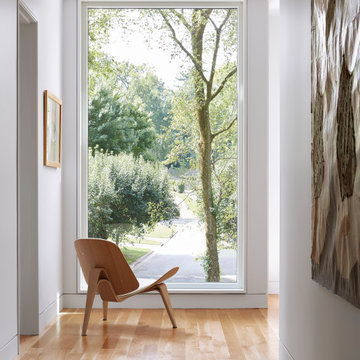
This Japanese-inspired, cubist modern architecture houses a family of eight with simple living areas and loads of storage. The homeowner has an eclectic taste using family heirlooms, travel relics, décor, artwork mixed in with Scandinavian and European design.
Windows: unilux
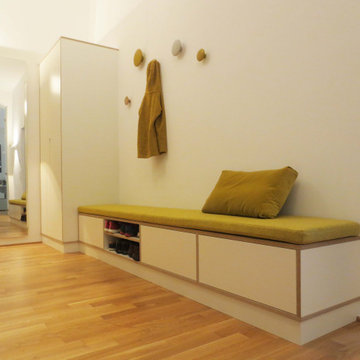
An der Stirnseite verdeckt ein drei-teiliger Spiegel den Elektrokasten, aber keine Angst, der linke Flügel lässt sich wie eine Tür öffnen, so dass man im Notfall direkt an die Sicherung kommt; auf dem mittleren Element sitzt eine Spiegelleuchte .
Auf dieser Seite steht ganz unaufgeregt ein schlichter, weißer Schrank für die Jacken und Mäntel der Familie, während die der Gäste an den mitlackierten Garderobeknöpfen hängen dürfen. Die Bank darunter bietet mit Schüben und Innenschüben viel Platz für Schuhe, die man dann bequem auf der gepolsterten Auflage sitzend anziehen kann. Die Alltagsschuhe dürfen mit einem Schwung ins offene Regal befördert werden.
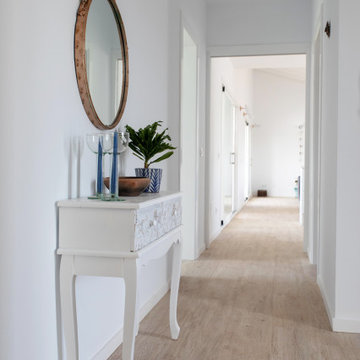
Pasillo de una vivienda de estilo mediterráneo en Mallorca.
En este diseño conseguimos reducir al mínimo el pasillo de la casa.
El pavimento es baldosa imitación parquet.
¿Engañaría a cualquiera, verdad?
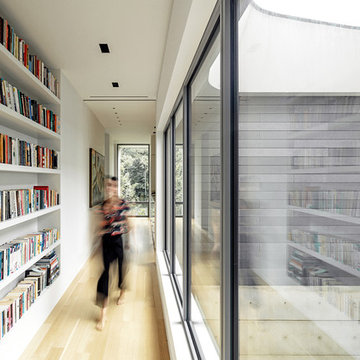
Ibai Rigby
Inspiration for a mid-sized midcentury hallway in Austin with white walls and light hardwood floors.
Inspiration for a mid-sized midcentury hallway in Austin with white walls and light hardwood floors.
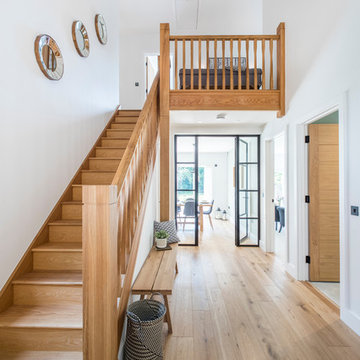
www.ianroman.com
Inspiration for a large transitional hallway in Dorset with white walls, light hardwood floors and beige floor.
Inspiration for a large transitional hallway in Dorset with white walls, light hardwood floors and beige floor.
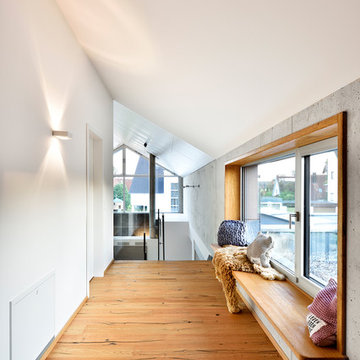
Flurbereich mit Holzboden und Sitzfenster, Wandflächen in Sichtbeton und weißem Anstrich, offen zu Wohnbereich.
Fotograf: Ralf Dieter Bischoff
This is an example of a contemporary hallway in Nuremberg with white walls, light hardwood floors and brown floor.
This is an example of a contemporary hallway in Nuremberg with white walls, light hardwood floors and brown floor.
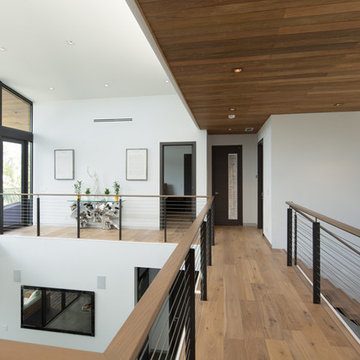
SDH Studio - Architecture and Design
Location: Boca Raton, Florida, USA
Set on a 8800 Sq. Ft. lot in Boca Raton waterway, this contemporary design captures the warmth and hospitality of its owner. A sequence of cantilevering covered terraces provide the stage for outdoor entertaining.
Hallway Design Ideas with White Walls and Light Hardwood Floors
4