Hallway Design Ideas with White Walls and Light Hardwood Floors
Refine by:
Budget
Sort by:Popular Today
81 - 100 of 7,527 photos
Item 1 of 3
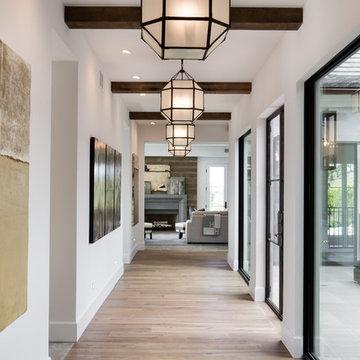
Repeating lights down and expansive hallway is a great way to showcase the drama of a lengthy space. Photos by: Rod Foster
Photo of an expansive transitional hallway in Orange County with white walls and light hardwood floors.
Photo of an expansive transitional hallway in Orange County with white walls and light hardwood floors.
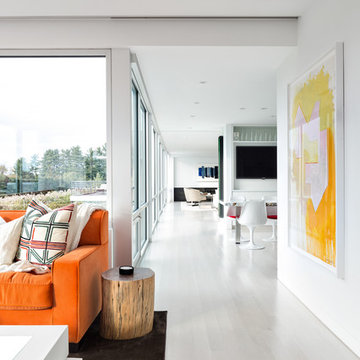
Large modern hallway in New York with white walls, light hardwood floors and grey floor.
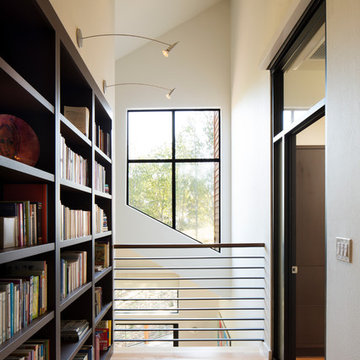
In the hills of San Anselmo in Marin County, this 5,000 square foot existing multi-story home was enlarged to 6,000 square feet with a new dance studio addition with new master bedroom suite and sitting room for evening entertainment and morning coffee. Sited on a steep hillside one acre lot, the back yard was unusable. New concrete retaining walls and planters were designed to create outdoor play and lounging areas with stairs that cascade down the hill forming a wrap-around walkway. The goal was to make the new addition integrate the disparate design elements of the house and calm it down visually. The scope was not to change everything, just the rear façade and some of the side facades.
The new addition is a long rectangular space inserted into the rear of the building with new up-swooping roof that ties everything together. Clad in red cedar, the exterior reflects the relaxed nature of the one acre wooded hillside site. Fleetwood windows and wood patterned tile complete the exterior color material palate.
The sitting room overlooks a new patio area off of the children’s playroom and features a butt glazed corner window providing views filtered through a grove of bay laurel trees. Inside is a television viewing area with wetbar off to the side that can be closed off with a concealed pocket door to the master bedroom. The bedroom was situated to take advantage of these views of the rear yard and the bed faces a stone tile wall with recessed skylight above. The master bath, a driving force for the project, is large enough to allow both of them to occupy and use at the same time.
The new dance studio and gym was inspired for their two daughters and has become a facility for the whole family. All glass, mirrors and space with cushioned wood sports flooring, views to the new level outdoor area and tree covered side yard make for a dramatic turnaround for a home with little play or usable outdoor space previously.
Photo Credit: Paul Dyer Photography.
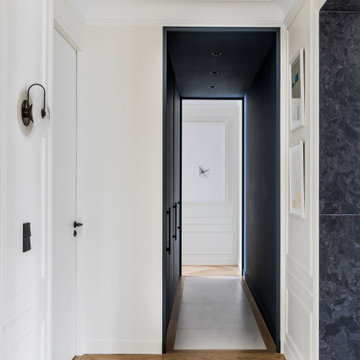
Photo : Romain Ricard
Mid-sized contemporary hallway in Paris with white walls, light hardwood floors, beige floor and decorative wall panelling.
Mid-sized contemporary hallway in Paris with white walls, light hardwood floors, beige floor and decorative wall panelling.
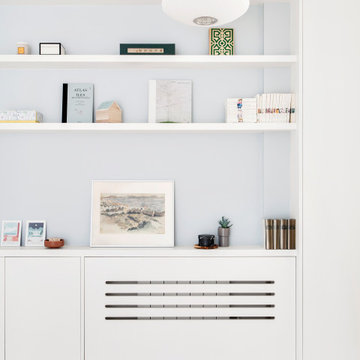
Bibliothèque dans le couloir
cache radiateur
Design ideas for a mid-sized contemporary hallway in Paris with white walls, light hardwood floors and white floor.
Design ideas for a mid-sized contemporary hallway in Paris with white walls, light hardwood floors and white floor.
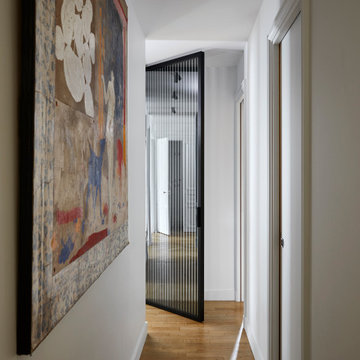
Small contemporary hallway in Paris with white walls, light hardwood floors and brown floor.
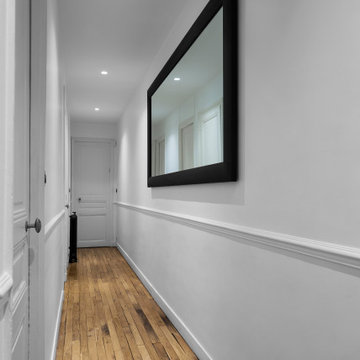
This is an example of a mid-sized transitional hallway in Paris with white walls, light hardwood floors and brown floor.
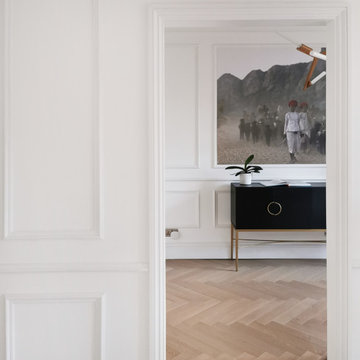
This is an example of a mid-sized modern hallway in London with white walls, light hardwood floors and panelled walls.
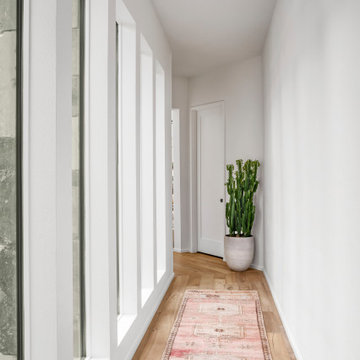
Hallway with bohemian runner, white walls and lined with windows.
This is an example of a country hallway in Austin with white walls and light hardwood floors.
This is an example of a country hallway in Austin with white walls and light hardwood floors.
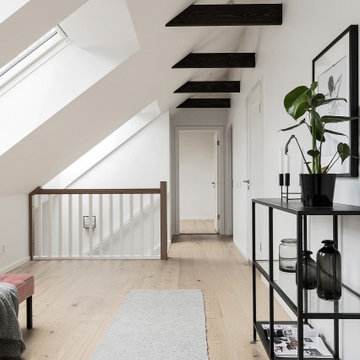
Mid-sized scandinavian hallway in Stockholm with white walls, light hardwood floors and beige floor.
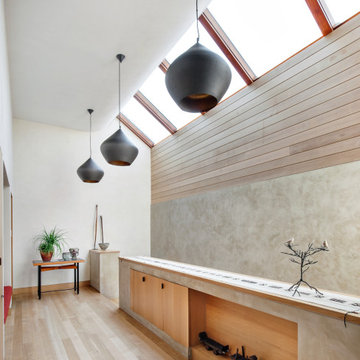
Hallway
Design ideas for a contemporary hallway in New York with white walls, light hardwood floors, beige floor and wood walls.
Design ideas for a contemporary hallway in New York with white walls, light hardwood floors, beige floor and wood walls.
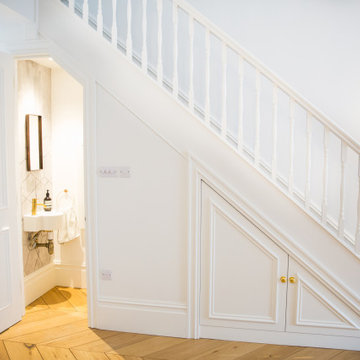
Photography credit: Pippa Wilson Photography
Making the most of the understair space with storage and a small discrete cloakroom / toilet. Beautiful light and airy hallway space in white, complimented by pale oak engineered wood flooring laid in a stunning herringbone pattern.
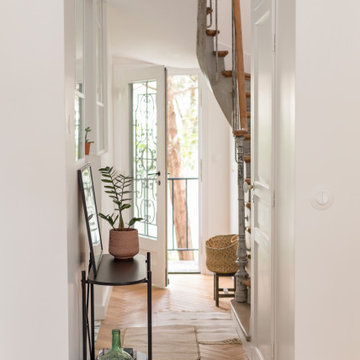
Design ideas for a mid-sized hallway in Paris with white walls and light hardwood floors.
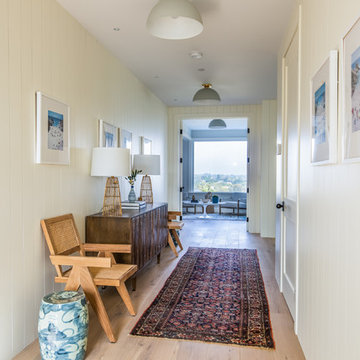
Beach chic farmhouse offers sensational ocean views spanning from the tree tops of the Pacific Palisades through Santa Monica
Inspiration for a large beach style hallway in Los Angeles with white walls, light hardwood floors and brown floor.
Inspiration for a large beach style hallway in Los Angeles with white walls, light hardwood floors and brown floor.
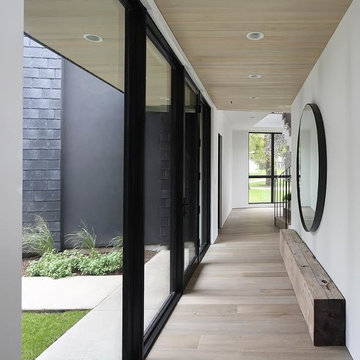
Design ideas for a mid-sized modern hallway in Other with white walls, light hardwood floors and beige floor.
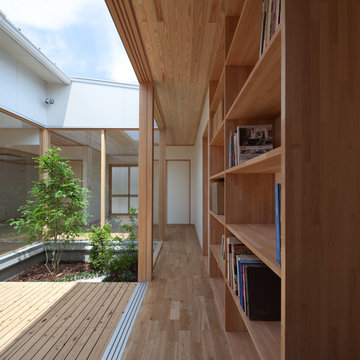
Yousuke Harigane (TechniStaff)
This is an example of a mid-sized asian hallway in Fukuoka with white walls, light hardwood floors and beige floor.
This is an example of a mid-sized asian hallway in Fukuoka with white walls, light hardwood floors and beige floor.
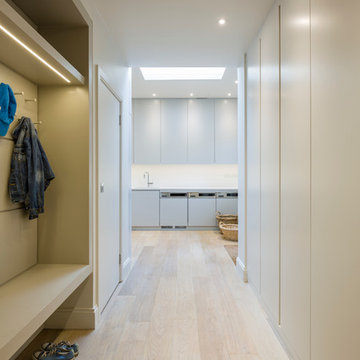
Gareth Gardner
Inspiration for a contemporary hallway in London with white walls and light hardwood floors.
Inspiration for a contemporary hallway in London with white walls and light hardwood floors.
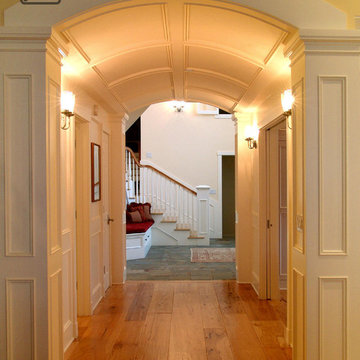
Luxurious modern take on a traditional white Italian villa. An entry with a silver domed ceiling, painted moldings in patterns on the walls and mosaic marble flooring create a luxe foyer. Into the formal living room, cool polished Crema Marfil marble tiles contrast with honed carved limestone fireplaces throughout the home, including the outdoor loggia. Ceilings are coffered with white painted
crown moldings and beams, or planked, and the dining room has a mirrored ceiling. Bathrooms are white marble tiles and counters, with dark rich wood stains or white painted. The hallway leading into the master bedroom is designed with barrel vaulted ceilings and arched paneled wood stained doors. The master bath and vestibule floor is covered with a carpet of patterned mosaic marbles, and the interior doors to the large walk in master closets are made with leaded glass to let in the light. The master bedroom has dark walnut planked flooring, and a white painted fireplace surround with a white marble hearth.
The kitchen features white marbles and white ceramic tile backsplash, white painted cabinetry and a dark stained island with carved molding legs. Next to the kitchen, the bar in the family room has terra cotta colored marble on the backsplash and counter over dark walnut cabinets. Wrought iron staircase leading to the more modern media/family room upstairs.
Project Location: North Ranch, Westlake, California. Remodel designed by Maraya Interior Design. From their beautiful resort town of Ojai, they serve clients in Montecito, Hope Ranch, Malibu, Westlake and Calabasas, across the tri-county areas of Santa Barbara, Ventura and Los Angeles, south to Hidden Hills- north through Solvang and more.
Custom designed barrel vault hallway looking towards entry foyer with warm white wood treatments. Custom wide plank pine flooring and walls in a pale warm buttercup yellow. Creamy white painted cabinets in this Cape Cod home by the beach.
Stan Tenpenny, contractor,
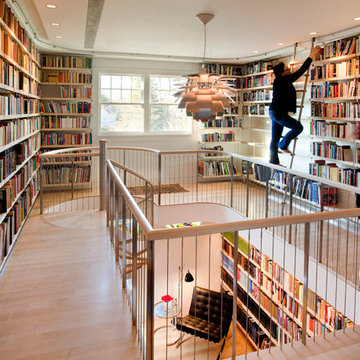
Having been neglected for nearly 50 years, this home was rescued by new owners who sought to restore the home to its original grandeur. Prominently located on the rocky shoreline, its presence welcomes all who enter into Marblehead from the Boston area. The exterior respects tradition; the interior combines tradition with a sparse respect for proportion, scale and unadorned beauty of space and light.
This project was featured in Design New England Magazine.
http://bit.ly/SVResurrection
Photo Credit: Eric Roth
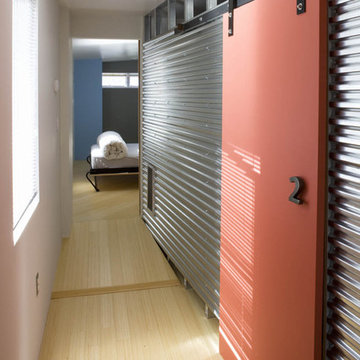
This is an example of an industrial hallway in DC Metro with white walls and light hardwood floors.
Hallway Design Ideas with White Walls and Light Hardwood Floors
5