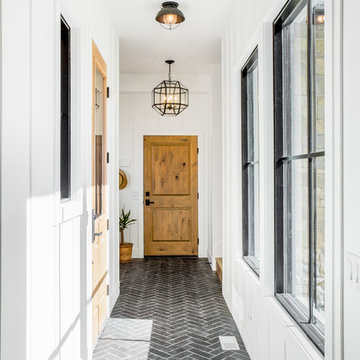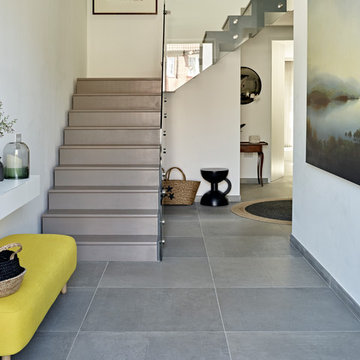Hallway Design Ideas with White Walls and Slate Floors
Refine by:
Budget
Sort by:Popular Today
21 - 40 of 236 photos
Item 1 of 3
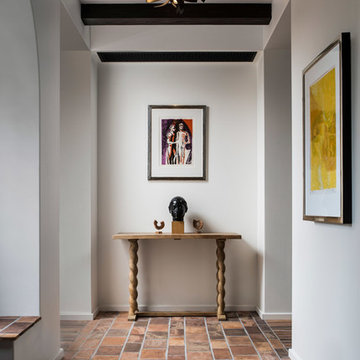
Hallway off entry with exposed dark wood beams, white walls and stone floor tiles.
Photo of a large mediterranean hallway in Santa Barbara with white walls, slate floors and brown floor.
Photo of a large mediterranean hallway in Santa Barbara with white walls, slate floors and brown floor.

In the early 50s, Herbert and Ruth Weiss attended a lecture by Bauhaus founder Walter Gropius hosted by MIT. They were fascinated by Gropius’ description of the ‘Five Fields’ community of 60 houses he and his firm, The Architect’s Collaborative (TAC), were designing in Lexington, MA. The Weiss’ fell in love with Gropius’ vision for a grouping of 60 modern houses to be arrayed around eight acres of common land that would include a community pool and playground. They soon had one of their own.The original, TAC-designed house was a single-slope design with a modest footprint of 800 square feet. Several years later, the Weiss’ commissioned modernist architect Henry Hoover to add a living room wing and new entry to the house. Hoover’s design included a wall of glass which opens to a charming pond carved into the outcropping of granite ledge.
After living in the house for 65 years, the Weiss’ sold the house to our client, who asked us to design a renovation that would respect the integrity of the vintage modern architecture. Our design focused on reorienting the kitchen, opening it up to the family room. The bedroom wing was redesigned to create a principal bedroom with en-suite bathroom. Interior finishes were edited to create a more fluid relationship between the original TAC home and Hoover’s addition. We worked closely with the builder, Patriot Custom Homes, to install Solar electric panels married to an efficient heat pump heating and cooling system. These updates integrate modern touches and high efficiency into a striking piece of architectural history.
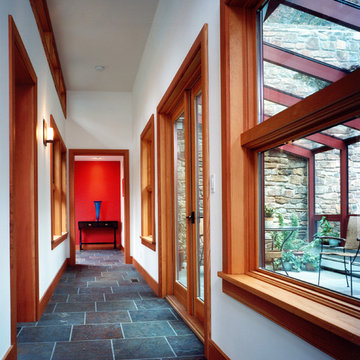
Inspiration for a contemporary hallway in Philadelphia with slate floors and white walls.
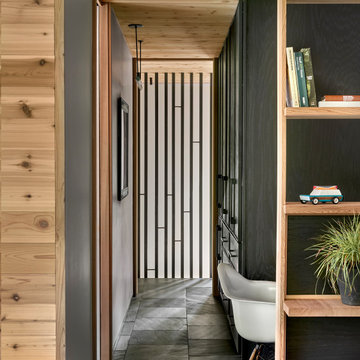
A short hall leads into the master suite. In the background is the top of a three flight staircase. Storage is encased in custom cabinetry and paired with a compact built in desk.
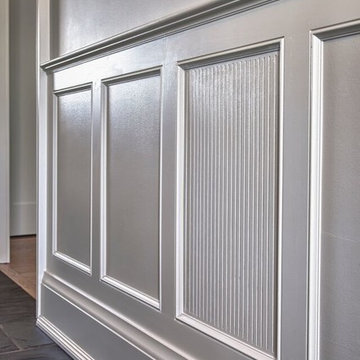
Inspiration for a large traditional hallway in Toronto with white walls and slate floors.
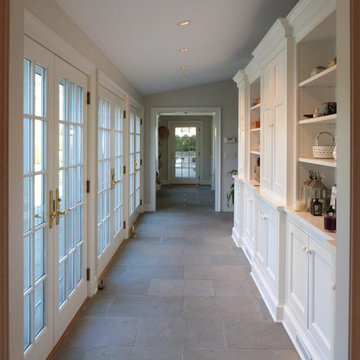
This is an example of a mid-sized traditional hallway in New York with white walls, slate floors and grey floor.
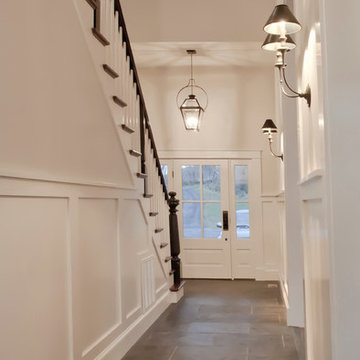
Camden Littleton Photography
This is an example of a mid-sized country hallway in DC Metro with white walls and slate floors.
This is an example of a mid-sized country hallway in DC Metro with white walls and slate floors.
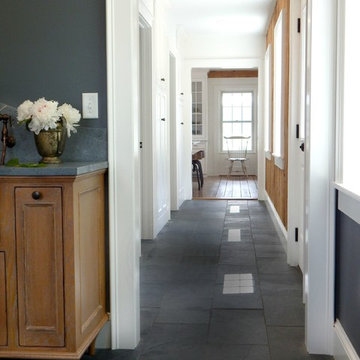
This is an example of a mid-sized traditional hallway in New York with slate floors, white walls and grey floor.
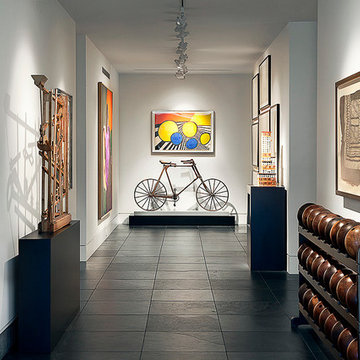
Drew Semel/IlluminArts
Expansive modern hallway in Phoenix with white walls and slate floors.
Expansive modern hallway in Phoenix with white walls and slate floors.
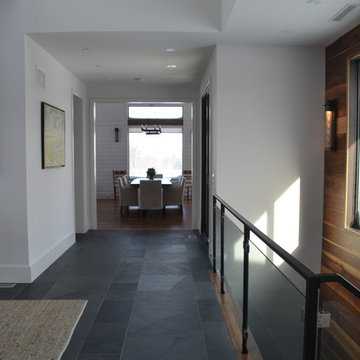
Inspiration for a contemporary hallway in Toronto with white walls, slate floors and grey floor.
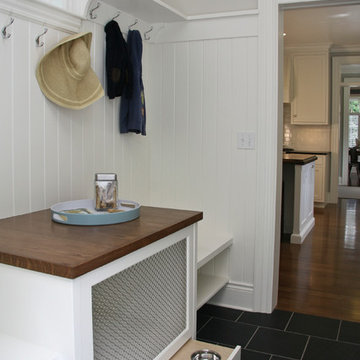
Building a new home in an old neighborhood can present many challenges for an architect. The Warren is a beautiful example of an exterior, which blends with the surrounding structures, while the floor plan takes advantage of the available space.
A traditional façade, combining brick, shakes, and wood trim enables the design to fit well in any early 20th century borough. Copper accents and antique-inspired lanterns solidify the home’s vintage appeal.
Despite the exterior throwback, the interior of the home offers the latest in amenities and layout. Spacious dining, kitchen and hearth areas open to a comfortable back patio on the main level, while the upstairs offers a luxurious master suite and three guests bedrooms.
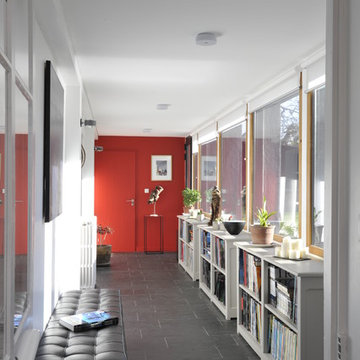
Maison et Travaux
sol en dalles ardoises
Large contemporary hallway in Rennes with white walls and slate floors.
Large contemporary hallway in Rennes with white walls and slate floors.
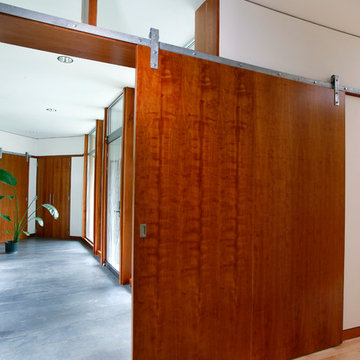
Cherry veneer barn doors roll on a curved track that follows the 90 degree arc of the home. Designed by Architect Philetus Holt III, HMR Architects and built by Lasley Construction.
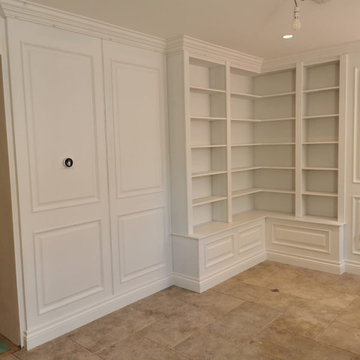
This bookshelf unit is really classy and sets a good standard for the rest of the house. The client requested a primed finish to be hand-painted in-situ. All of our finished are done in the workshop, hence the bespoke panels and furniture you see in the pictures is not at its best. However, it should give an idea of our capacity to produce an outstanding work and quality.
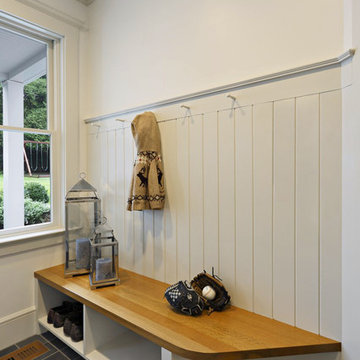
Inspiration for a small contemporary hallway in New York with white walls, slate floors and blue floor.
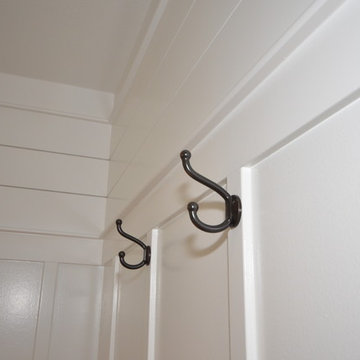
MayBuilders
Photo of a mid-sized country hallway in Grand Rapids with white walls and slate floors.
Photo of a mid-sized country hallway in Grand Rapids with white walls and slate floors.
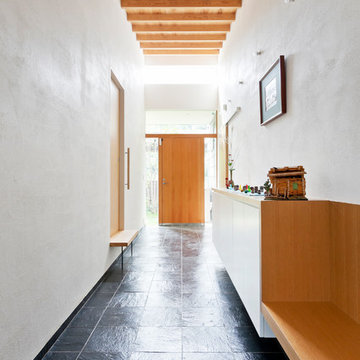
お住まいになってからの土間の様子
Large contemporary hallway in Other with white walls, slate floors and black floor.
Large contemporary hallway in Other with white walls, slate floors and black floor.

Garderobe in hellgrau und Eiche. Hochschrank mit Kleiderstange und Schubkasten. Sitzbank mit Schubkasten. Eicheleisten mit Klapphaken.
Mid-sized modern hallway in Nuremberg with white walls, slate floors, black floor and panelled walls.
Mid-sized modern hallway in Nuremberg with white walls, slate floors, black floor and panelled walls.
Hallway Design Ideas with White Walls and Slate Floors
2
