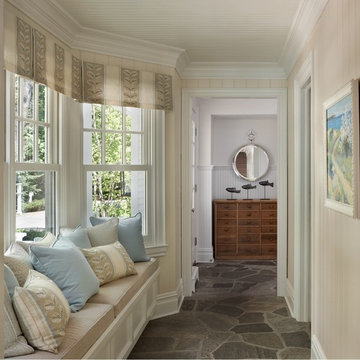Hallway Design Ideas with White Walls and Slate Floors
Refine by:
Budget
Sort by:Popular Today
41 - 60 of 236 photos
Item 1 of 3
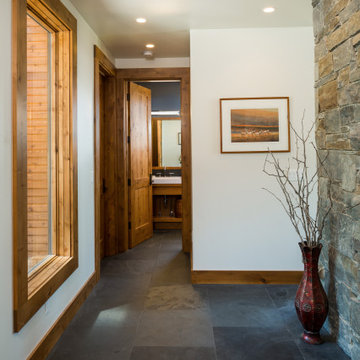
This is an example of a modern hallway in Other with white walls, slate floors and black floor.
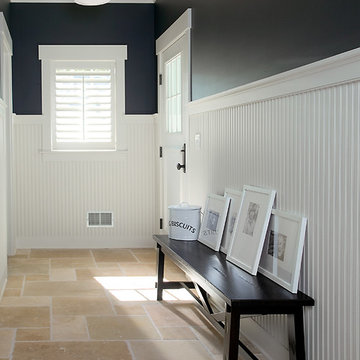
Packed with cottage attributes, Sunset View features an open floor plan without sacrificing intimate spaces. Detailed design elements and updated amenities add both warmth and character to this multi-seasonal, multi-level Shingle-style-inspired home.
Columns, beams, half-walls and built-ins throughout add a sense of Old World craftsmanship. Opening to the kitchen and a double-sided fireplace, the dining room features a lounge area and a curved booth that seats up to eight at a time. When space is needed for a larger crowd, furniture in the sitting area can be traded for an expanded table and more chairs. On the other side of the fireplace, expansive lake views are the highlight of the hearth room, which features drop down steps for even more beautiful vistas.
An unusual stair tower connects the home’s five levels. While spacious, each room was designed for maximum living in minimum space. In the lower level, a guest suite adds additional accommodations for friends or family. On the first level, a home office/study near the main living areas keeps family members close but also allows for privacy.
The second floor features a spacious master suite, a children’s suite and a whimsical playroom area. Two bedrooms open to a shared bath. Vanities on either side can be closed off by a pocket door, which allows for privacy as the child grows. A third bedroom includes a built-in bed and walk-in closet. A second-floor den can be used as a master suite retreat or an upstairs family room.
The rear entrance features abundant closets, a laundry room, home management area, lockers and a full bath. The easily accessible entrance allows people to come in from the lake without making a mess in the rest of the home. Because this three-garage lakefront home has no basement, a recreation room has been added into the attic level, which could also function as an additional guest room.
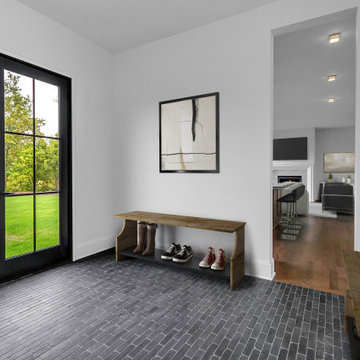
Modern mudroom in our Franklin Model, located in Western New York.
This is an example of a modern hallway with white walls, slate floors and black floor.
This is an example of a modern hallway with white walls, slate floors and black floor.
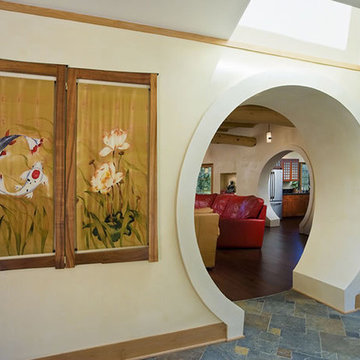
The owner’s desire was for a home blending Asian design characteristics with Southwestern architecture, developed within a small building envelope with significant building height limitations as dictated by local zoning. Even though the size of the property was 20 acres, the steep, tree covered terrain made for challenging site conditions, as the owner wished to preserve as many trees as possible while also capturing key views.
For the solution we first turned to vernacular Chinese villages as a prototype, specifically their varying pitched roofed buildings clustered about a central town square. We translated that to an entry courtyard opened to the south surrounded by a U-shaped, pitched roof house that merges with the topography. We then incorporated traditional Japanese folk house design detailing, particularly the tradition of hand crafted wood joinery. The result is a home reflecting the desires and heritage of the owners while at the same time respecting the historical architectural character of the local region.
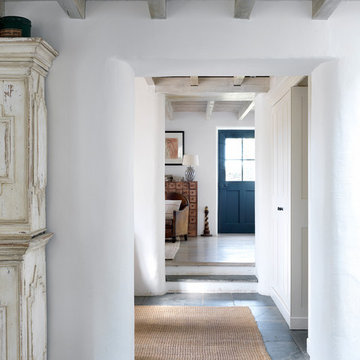
Mid-sized country hallway in London with white walls, slate floors and grey floor.
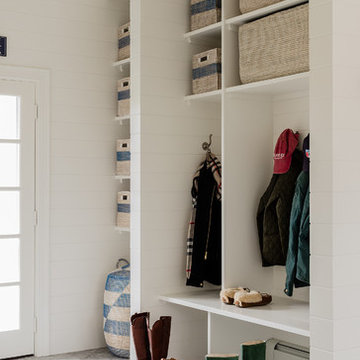
Michael J Lee Photography
This is an example of a mid-sized traditional hallway in Boston with white walls, slate floors and grey floor.
This is an example of a mid-sized traditional hallway in Boston with white walls, slate floors and grey floor.
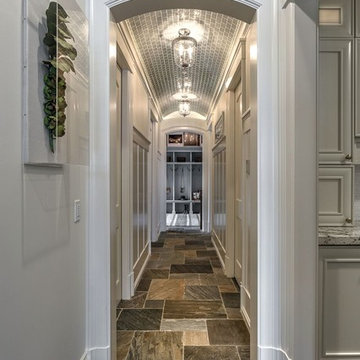
Photo of a large traditional hallway in Detroit with white walls, slate floors and grey floor.
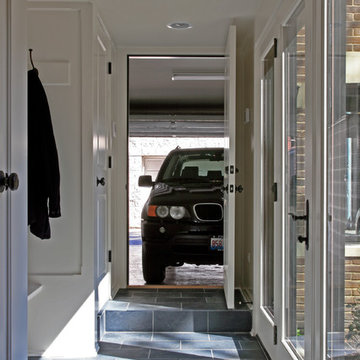
This brick and limestone, 6,000-square-foot residence exemplifies understated elegance. Located in the award-wining Blaine School District and within close proximity to the Southport Corridor, this is city living at its finest!
The foyer, with herringbone wood floors, leads to a dramatic, hand-milled oval staircase; an architectural element that allows sunlight to cascade down from skylights and to filter throughout the house. The floor plan has stately-proportioned rooms and includes formal Living and Dining Rooms; an expansive, eat-in, gourmet Kitchen/Great Room; four bedrooms on the second level with three additional bedrooms and a Family Room on the lower level; a Penthouse Playroom leading to a roof-top deck and green roof; and an attached, heated 3-car garage. Additional features include hardwood flooring throughout the main level and upper two floors; sophisticated architectural detailing throughout the house including coffered ceiling details, barrel and groin vaulted ceilings; painted, glazed and wood paneling; laundry rooms on the bedroom level and on the lower level; five fireplaces, including one outdoors; and HD Video, Audio and Surround Sound pre-wire distribution through the house and grounds. The home also features extensively landscaped exterior spaces, designed by Prassas Landscape Studio.
This home went under contract within 90 days during the Great Recession.
Featured in Chicago Magazine: http://goo.gl/Gl8lRm
Jim Yochum
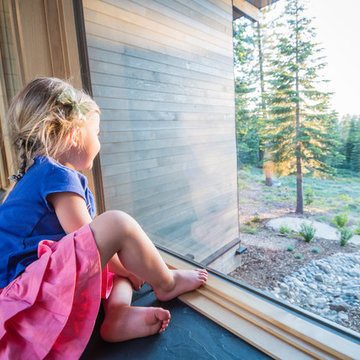
Link to Owners' Suite via the Breezeless Breezeway. Photo by Jeff Freeman.
This is an example of a mid-sized midcentury hallway in Sacramento with white walls, slate floors and grey floor.
This is an example of a mid-sized midcentury hallway in Sacramento with white walls, slate floors and grey floor.
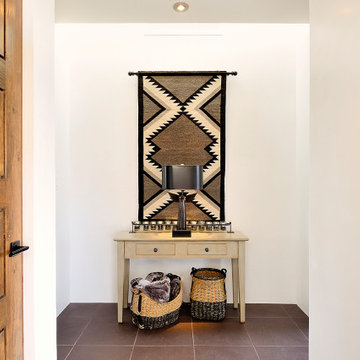
Design ideas for a mid-sized hallway in Albuquerque with white walls, slate floors and brown floor.
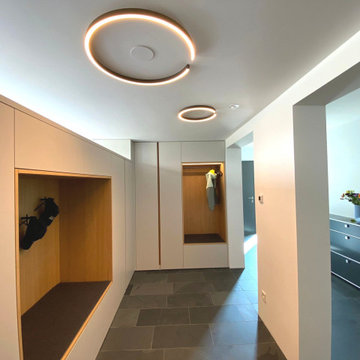
Entwurf und Planung der Garderoben-EInbauschränke nach Maß.
Ausgeführt wurde das Projekt von einer ortsansässigen Schreinerei.
Design ideas for a mid-sized modern hallway in Stuttgart with white walls, slate floors and black floor.
Design ideas for a mid-sized modern hallway in Stuttgart with white walls, slate floors and black floor.
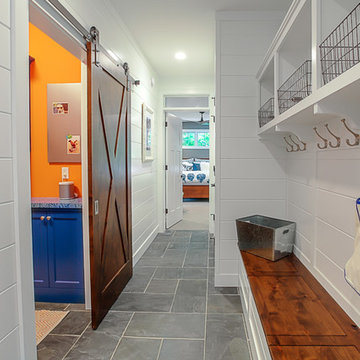
This is an example of a country hallway in Grand Rapids with white walls and slate floors.
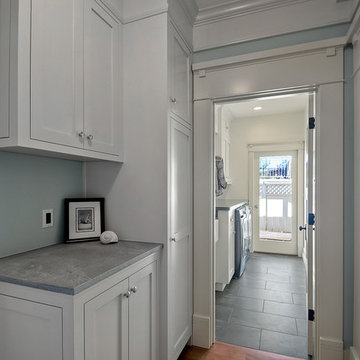
This is an example of a mid-sized transitional hallway in San Diego with white walls and slate floors.
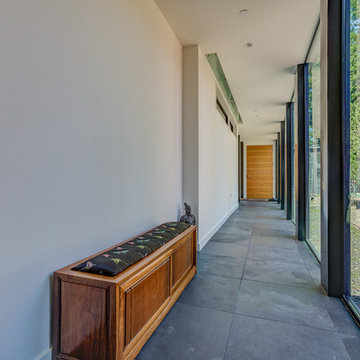
Photo of a large modern hallway in Seattle with white walls, black floor and slate floors.
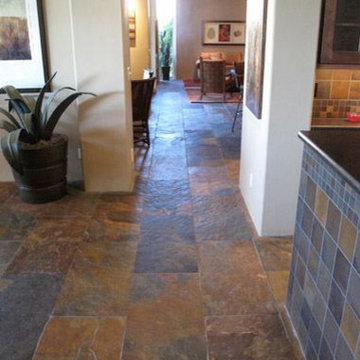
Jeffrey Court, Slate
Photo of a mid-sized contemporary hallway in Los Angeles with white walls and slate floors.
Photo of a mid-sized contemporary hallway in Los Angeles with white walls and slate floors.
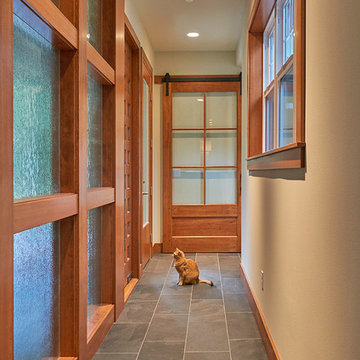
hallway to pool and spa room with grey slate floor and wood trim.
Inspiration for a mid-sized transitional hallway in Seattle with white walls, slate floors and grey floor.
Inspiration for a mid-sized transitional hallway in Seattle with white walls, slate floors and grey floor.
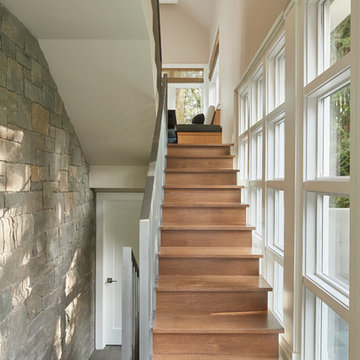
Benjamin Benschneider
Photo of a hallway in Seattle with white walls, slate floors and grey floor.
Photo of a hallway in Seattle with white walls, slate floors and grey floor.
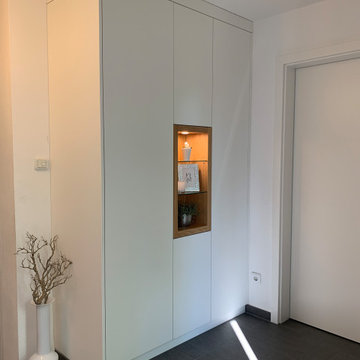
Kleiderschrank mit innenliegenden Schubkästen in weiß matt mit offenen Regal
Inspiration for a large modern hallway in Nuremberg with white walls, slate floors and black floor.
Inspiration for a large modern hallway in Nuremberg with white walls, slate floors and black floor.
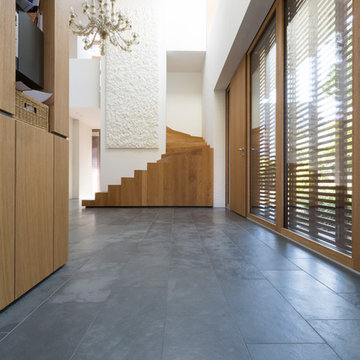
Die moderne Stadtvilla liegt in einer reizvollen Höhenlage. Unweit des hektischen Zentrums Stuttgarts ist dieses Gebäude eine besonders stille Oase und privater Rückzugsort. In alle Himmelsrichtungen bietet das Anwesen geschickt arrangierten Sichtschutz und großartigen Ausblick zugleich. Neben weißen Putzflächen prägen vor allem seltener grüner Schiefer Dach, Fassade und Böden.
Hallway Design Ideas with White Walls and Slate Floors
3
