Hallway Design Ideas with White Walls and Wood Walls
Refine by:
Budget
Sort by:Popular Today
21 - 40 of 184 photos
Item 1 of 3
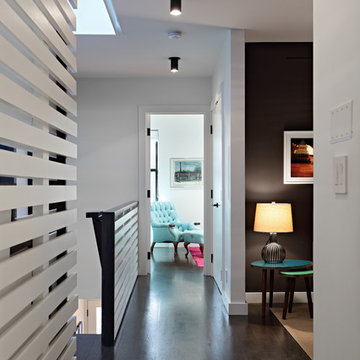
Full gut renovation and facade restoration of an historic 1850s wood-frame townhouse. The current owners found the building as a decaying, vacant SRO (single room occupancy) dwelling with approximately 9 rooming units. The building has been converted to a two-family house with an owner’s triplex over a garden-level rental.
Due to the fact that the very little of the existing structure was serviceable and the change of occupancy necessitated major layout changes, nC2 was able to propose an especially creative and unconventional design for the triplex. This design centers around a continuous 2-run stair which connects the main living space on the parlor level to a family room on the second floor and, finally, to a studio space on the third, thus linking all of the public and semi-public spaces with a single architectural element. This scheme is further enhanced through the use of a wood-slat screen wall which functions as a guardrail for the stair as well as a light-filtering element tying all of the floors together, as well its culmination in a 5’ x 25’ skylight.
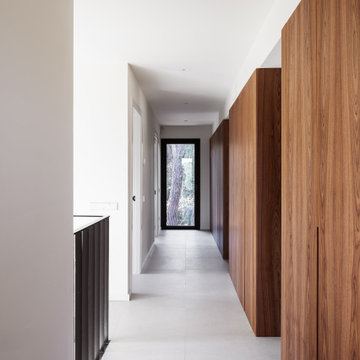
Fotografía: Judith Casas
This is an example of a mid-sized mediterranean hallway in Barcelona with white walls, ceramic floors, beige floor and wood walls.
This is an example of a mid-sized mediterranean hallway in Barcelona with white walls, ceramic floors, beige floor and wood walls.

Inspiration for a large country hallway in Nashville with white walls, light hardwood floors, brown floor, vaulted and wood walls.
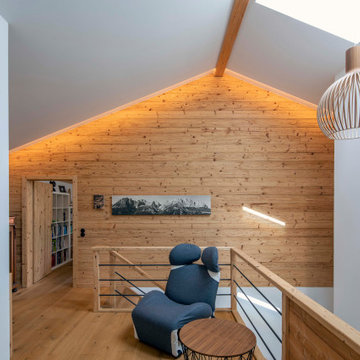
Aufnahmen: Michael Voit
Design ideas for a country hallway in Munich with white walls, grey floor and wood walls.
Design ideas for a country hallway in Munich with white walls, grey floor and wood walls.
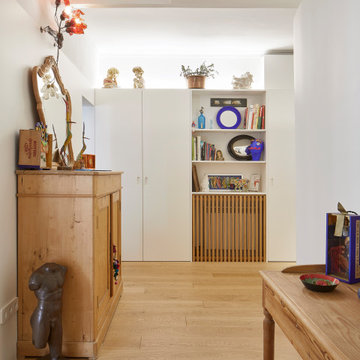
Design ideas for a mid-sized eclectic hallway in Barcelona with white walls, medium hardwood floors, brown floor and wood walls.
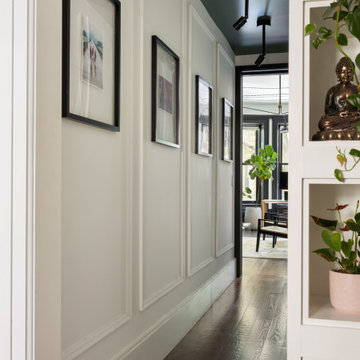
Small transitional hallway in New York with white walls, dark hardwood floors, brown floor and wood walls.
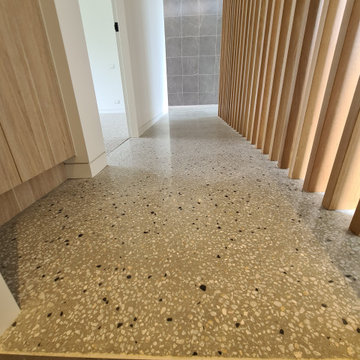
GALAXY-Polished Concrete Floor in Semi Gloss sheen finish with Full Stone exposure revealing the customized selection of pebbles & stones within the 32 MPa concrete slab. Customizing your concrete is done prior to pouring concrete with Pre Mix Concrete supplier
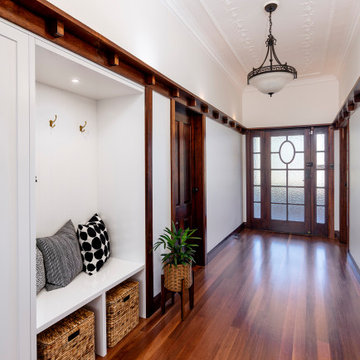
Inspiration for a large hallway in Sydney with white walls, medium hardwood floors, brown floor and wood walls.

Large contemporary hallway in Paris with white walls, light hardwood floors, brown floor and wood walls.
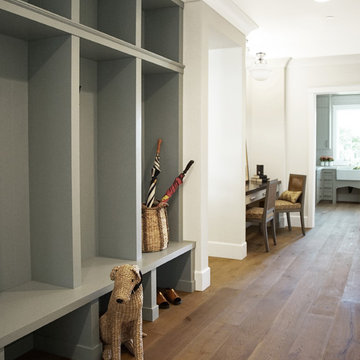
Heather Ryan, Interior Designer
H.Ryan Studio - Scottsdale, AZ
www.hryanstudio.com
Transitional hallway in Phoenix with white walls, medium hardwood floors, brown floor and wood walls.
Transitional hallway in Phoenix with white walls, medium hardwood floors, brown floor and wood walls.
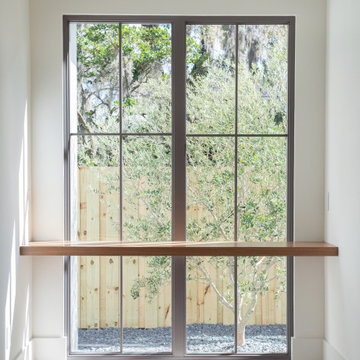
a floating desk in front of large floor to ceiling window with views of an organically placed olive tree.
Design ideas for a large hallway in Orlando with white walls, light hardwood floors, white floor and wood walls.
Design ideas for a large hallway in Orlando with white walls, light hardwood floors, white floor and wood walls.
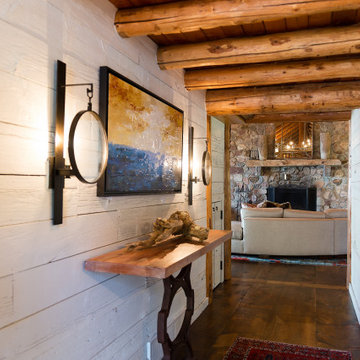
Photo of a beach style hallway in Other with white walls, brown floor, exposed beam and wood walls.
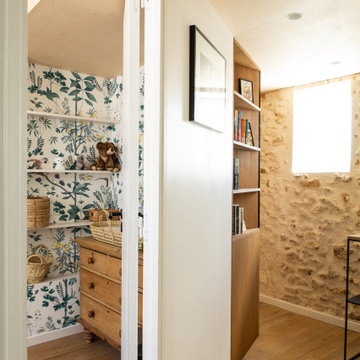
Cette boite en CP boulot lévite au dessus des 3 chambres. L'accès à cette chambre d'amis s'effectue par une porte dissimulée dans la bibliothèque.
Contemporary hallway in Paris with white walls, light hardwood floors, wood and wood walls.
Contemporary hallway in Paris with white walls, light hardwood floors, wood and wood walls.

The hallway of this modern home’s master suite is wrapped in honey stained alder. A sliding barn door separates the hallway from the master bath while oak flooring leads the way to the master bedroom. Quarter turned alder panels line one wall and provide functional yet hidden storage. Providing pleasing contrast with the warm woods, is a single wall painted soft ivory.
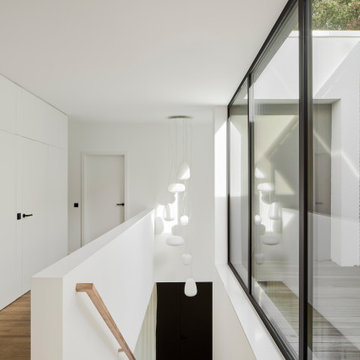
Luftraum und Patio mit horizontalen Holzlamellen
Design ideas for a contemporary hallway in Cologne with white walls, light hardwood floors and wood walls.
Design ideas for a contemporary hallway in Cologne with white walls, light hardwood floors and wood walls.
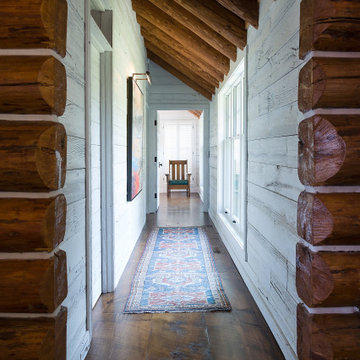
Beach style hallway in Other with white walls, brown floor, exposed beam and wood walls.
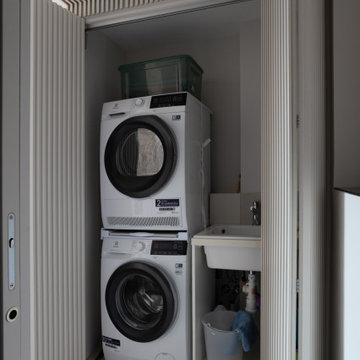
La piccola lavanderia
Un sottovolume di millerighe colore su colore definisce lo spazio disimpegno tra il salone ed il bagno degli ospiti.
Nascosta dietro la pannellarura tridimensionale, la piccola lavanderia contiene in poco spazio tutto il necessario per la gestione domestica del bucato.
L'apertura a libro delle porte rende possibile utilizzare agevolmente tutto lo spazio a disposizione
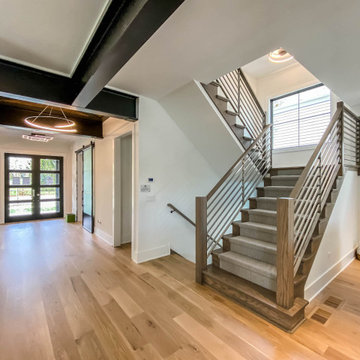
This is an example of a mid-sized industrial hallway in Chicago with white walls, light hardwood floors, exposed beam and wood walls.
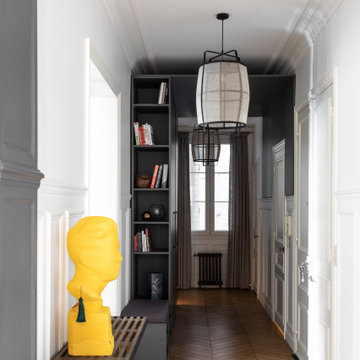
Design ideas for a large contemporary hallway in Paris with white walls, light hardwood floors, brown floor and wood walls.
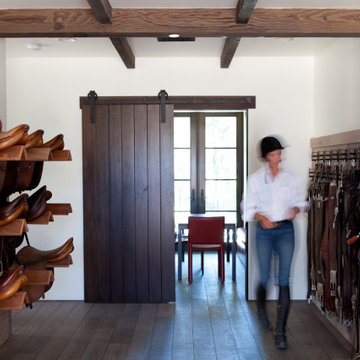
The tackroom in the Clubhouse. We used luxury vinyl flooring on the walls to provide a wood wainscot finish.
Photo of a mid-sized hallway in San Diego with white walls, medium hardwood floors, brown floor, exposed beam and wood walls.
Photo of a mid-sized hallway in San Diego with white walls, medium hardwood floors, brown floor, exposed beam and wood walls.
Hallway Design Ideas with White Walls and Wood Walls
2