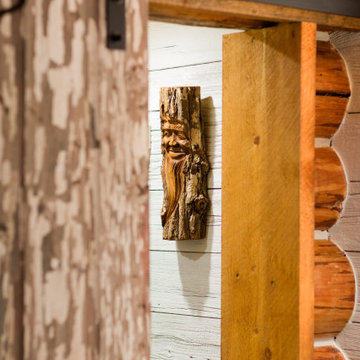Hallway Design Ideas with White Walls and Wood Walls
Refine by:
Budget
Sort by:Popular Today
61 - 80 of 184 photos
Item 1 of 3
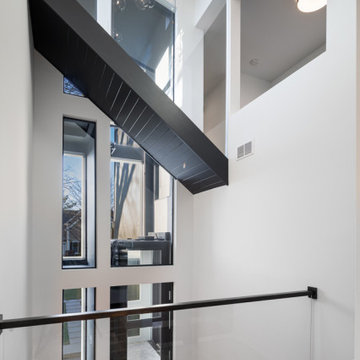
When stairs become a work of art!
Photos: Reel Tour Media
Inspiration for a large contemporary hallway with white walls, grey floor, wood walls and porcelain floors.
Inspiration for a large contemporary hallway with white walls, grey floor, wood walls and porcelain floors.
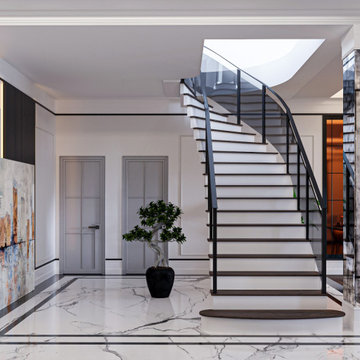
Inspiration for a large contemporary hallway in Other with white walls, marble floors, white floor, exposed beam and wood walls.
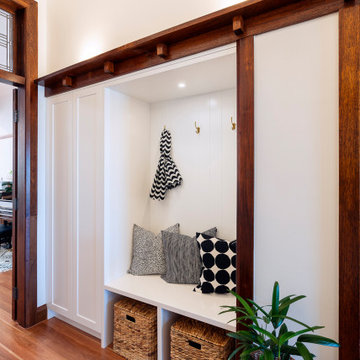
This is an example of a large hallway in Sydney with white walls, medium hardwood floors, brown floor and wood walls.
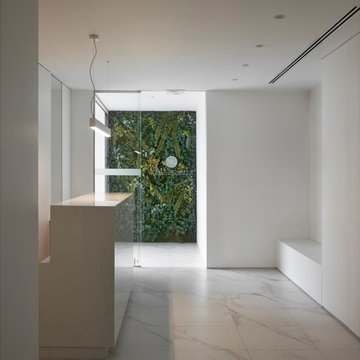
Design ideas for a large modern hallway in Valencia with white walls, white floor and wood walls.
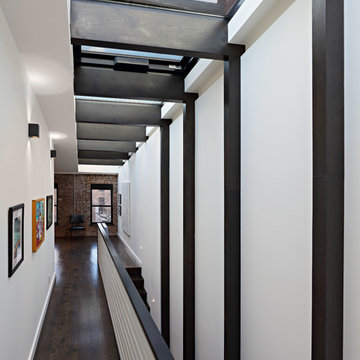
Full gut renovation and facade restoration of an historic 1850s wood-frame townhouse. The current owners found the building as a decaying, vacant SRO (single room occupancy) dwelling with approximately 9 rooming units. The building has been converted to a two-family house with an owner’s triplex over a garden-level rental.
Due to the fact that the very little of the existing structure was serviceable and the change of occupancy necessitated major layout changes, nC2 was able to propose an especially creative and unconventional design for the triplex. This design centers around a continuous 2-run stair which connects the main living space on the parlor level to a family room on the second floor and, finally, to a studio space on the third, thus linking all of the public and semi-public spaces with a single architectural element. This scheme is further enhanced through the use of a wood-slat screen wall which functions as a guardrail for the stair as well as a light-filtering element tying all of the floors together, as well its culmination in a 5’ x 25’ skylight.
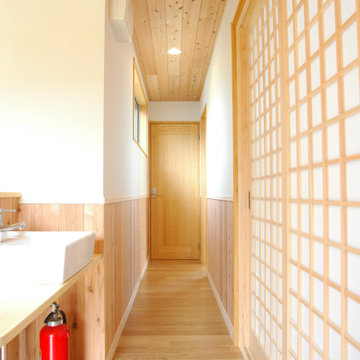
増築部分の廊下。突き当りのドアがトイレ、右手の格子戸が和室への入り口になります
Design ideas for a mid-sized asian hallway in Other with white walls, medium hardwood floors, brown floor, wood and wood walls.
Design ideas for a mid-sized asian hallway in Other with white walls, medium hardwood floors, brown floor, wood and wood walls.
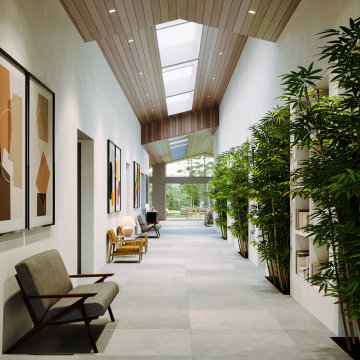
A captivating gallery serves as the home's central axis, guiding guests on an artistic journey. Skylights overhead illuminate the passage, while pockets of nature contrast with clean plaster walls, forming a tranquil retreat.
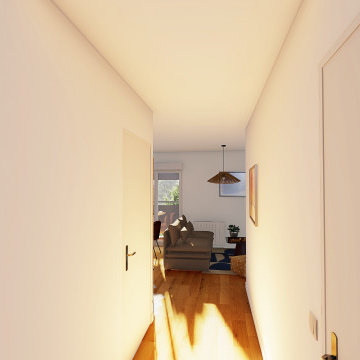
Chambre
parquet stratifié
Tasseaux de bois au mur
murs blancs
rangements
Fenêtre
This is an example of a small modern hallway in Other with white walls, laminate floors, brown floor and wood walls.
This is an example of a small modern hallway in Other with white walls, laminate floors, brown floor and wood walls.
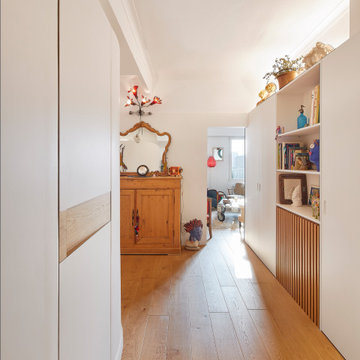
This is an example of a mid-sized eclectic hallway in Barcelona with white walls, medium hardwood floors, brown floor and wood walls.
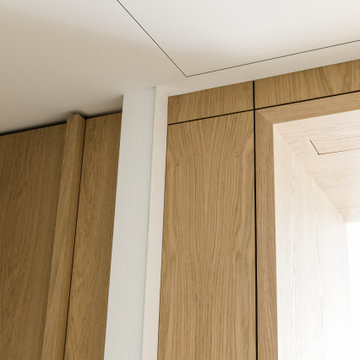
Photo : Romain Ricard
Inspiration for a mid-sized modern hallway in Paris with white walls, light hardwood floors, beige floor and wood walls.
Inspiration for a mid-sized modern hallway in Paris with white walls, light hardwood floors, beige floor and wood walls.
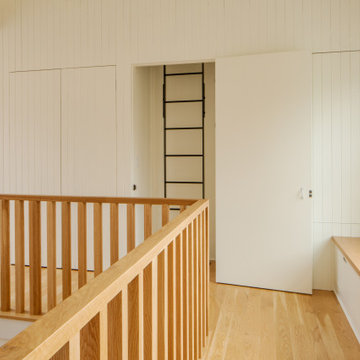
Photo: David Solow
Transitional hallway in Raleigh with white walls, light hardwood floors, vaulted and wood walls.
Transitional hallway in Raleigh with white walls, light hardwood floors, vaulted and wood walls.
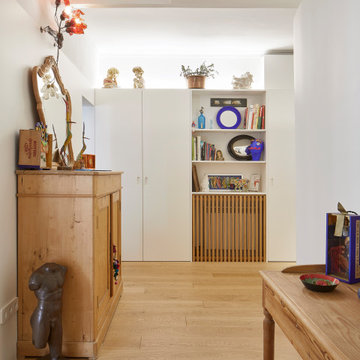
Design ideas for a mid-sized eclectic hallway in Barcelona with white walls, medium hardwood floors, brown floor and wood walls.

This gem of a home was designed by homeowner/architect Eric Vollmer. It is nestled in a traditional neighborhood with a deep yard and views to the east and west. Strategic window placement captures light and frames views while providing privacy from the next door neighbors. The second floor maximizes the volumes created by the roofline in vaulted spaces and loft areas. Four skylights illuminate the ‘Nordic Modern’ finishes and bring daylight deep into the house and the stairwell with interior openings that frame connections between the spaces. The skylights are also operable with remote controls and blinds to control heat, light and air supply.
Unique details abound! Metal details in the railings and door jambs, a paneled door flush in a paneled wall, flared openings. Floating shelves and flush transitions. The main bathroom has a ‘wet room’ with the tub tucked under a skylight enclosed with the shower.
This is a Structural Insulated Panel home with closed cell foam insulation in the roof cavity. The on-demand water heater does double duty providing hot water as well as heat to the home via a high velocity duct and HRV system.
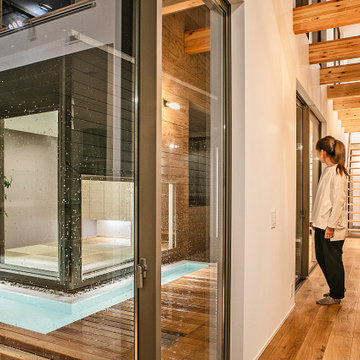
水盤のゆらぎがある美と機能 京都桜井の家
古くからある閑静な分譲地に建つ家。
周囲は住宅に囲まれており、いかにプライバシーを保ちながら、
開放的な空間を創ることができるかが今回のプロジェクトの課題でした。
そこでファサードにはほぼ窓は設けず、
中庭を造りプライベート空間を確保し、
そこに水盤を設け、日中は太陽光が水面を照らし光の揺らぎが天井に映ります。
夜はその水盤にライトをあて水面を照らし特別な空間を演出しています。
この水盤の水は、この建物の屋根から樋をつたってこの水盤に溜まります。
この水は災害時の非常用水や、植物の水やりにも活用できるようにしています。
建物の中に入ると明るい空間が広がります。
HALLからリビングやダイニングをつなぐ通路は廊下とはとらえず、
中庭のデッキとつなぐ居室として考えています。
この部分は吹き抜けになっており、上部からの光も沢山取り込むことができます。
基本的に空間はつながっており空調の効率化を図っています。
Design : 殿村 明彦 (COLOR LABEL DESIGN OFFICE)
Photograph : 川島 英雄
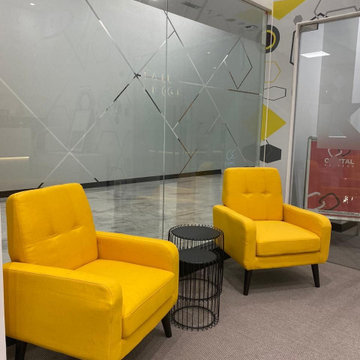
Required sustainable design since it is a commercial space and a school. created custom wall feature with led lighting at the back of the each letter and the feature wall was created with a message to all the student. artificial grass to bring in the nature into the space. Geometric wall to give that cool kind if a feeling to the students.
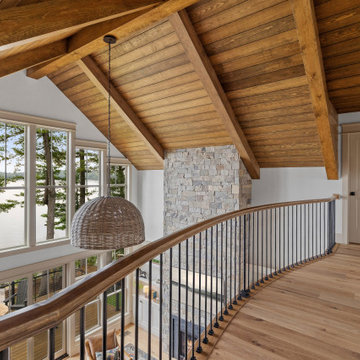
A two story contemporary modern home featuring the Malibu Oak, from our Alta Vista Collection, floor to ceiling windows, vaulted ceilings, and balcony overlooking the home.
Design + Photography: Comfort Design Home and Furnish, Amy Little, Allan Wolf
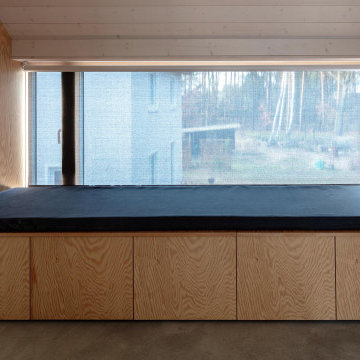
Sitznische am Fenster
Design ideas for a scandinavian hallway in Berlin with white walls, concrete floors, grey floor, wood and wood walls.
Design ideas for a scandinavian hallway in Berlin with white walls, concrete floors, grey floor, wood and wood walls.
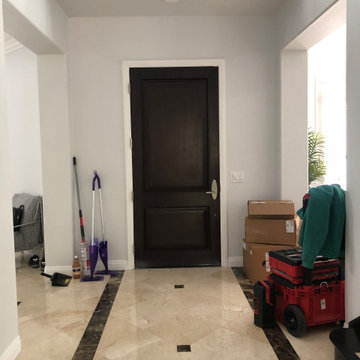
This Entryway Table Will Be a decorative space that is mainly used to put down keys or other small items. Table with tray at bottom. Console Table
Photo of a small modern hallway in Los Angeles with white walls, porcelain floors, beige floor, wood and wood walls.
Photo of a small modern hallway in Los Angeles with white walls, porcelain floors, beige floor, wood and wood walls.
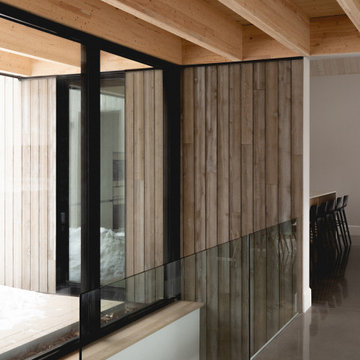
This is an example of a contemporary hallway in Montreal with white walls, concrete floors, grey floor, exposed beam and wood walls.
Hallway Design Ideas with White Walls and Wood Walls
4
