Home Bar Design Ideas with an Undermount Sink and Ceramic Floors
Refine by:
Budget
Sort by:Popular Today
141 - 160 of 1,092 photos
Item 1 of 3
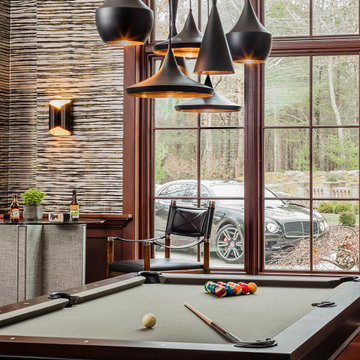
Photo of a large transitional single-wall wet bar in Boston with an undermount sink, recessed-panel cabinets, dark wood cabinets, black splashback, ceramic floors, brown floor, marble benchtops, grey benchtop and timber splashback.
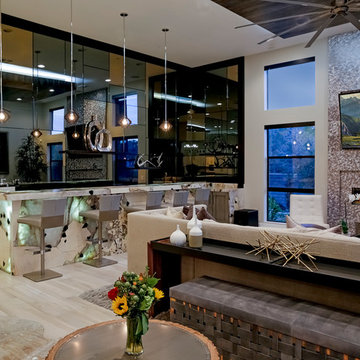
Photography by Richard Faverty of Beckett Studios
This is an example of a large contemporary galley home bar in Las Vegas with an undermount sink, flat-panel cabinets, onyx benchtops, black splashback, mirror splashback, ceramic floors and beige floor.
This is an example of a large contemporary galley home bar in Las Vegas with an undermount sink, flat-panel cabinets, onyx benchtops, black splashback, mirror splashback, ceramic floors and beige floor.
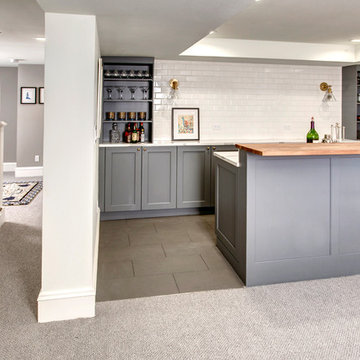
Inspiration for a transitional galley seated home bar in Seattle with an undermount sink, shaker cabinets, grey cabinets, marble benchtops, white splashback, subway tile splashback, ceramic floors and grey floor.
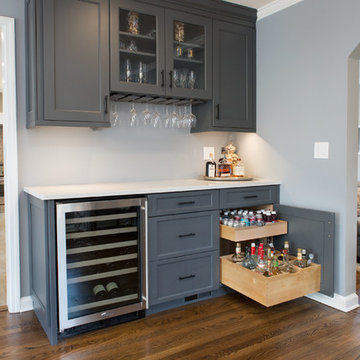
Andrew Pitzer Photography
Design ideas for a large transitional home bar in New York with an undermount sink, shaker cabinets, white cabinets, quartz benchtops, grey splashback, ceramic splashback and ceramic floors.
Design ideas for a large transitional home bar in New York with an undermount sink, shaker cabinets, white cabinets, quartz benchtops, grey splashback, ceramic splashback and ceramic floors.
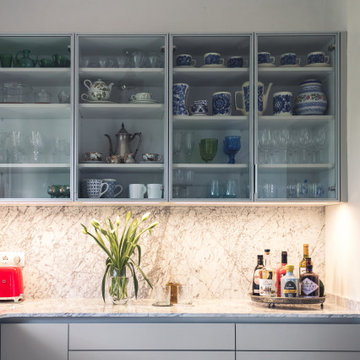
Reforma de cocina con aplacado de mármol de carrara, vitrinas altas con iluminación indirecta en casa familiar situada en Sant Pere de Ribes, diseñado y ejecutado por la interiorista y decoradora Jimena Sarli.
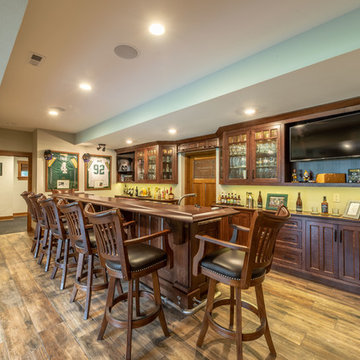
Custom Pub/bar with quarter sawn oak for all wood work
This is an example of a large arts and crafts galley seated home bar in Milwaukee with an undermount sink, shaker cabinets, dark wood cabinets, wood benchtops, grey splashback, ceramic floors, brown floor and brown benchtop.
This is an example of a large arts and crafts galley seated home bar in Milwaukee with an undermount sink, shaker cabinets, dark wood cabinets, wood benchtops, grey splashback, ceramic floors, brown floor and brown benchtop.
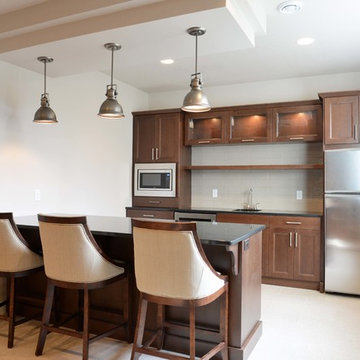
Robb Siverson Photography
Photo of a small single-wall seated home bar in Other with an undermount sink, shaker cabinets, medium wood cabinets, onyx benchtops, grey splashback, subway tile splashback and ceramic floors.
Photo of a small single-wall seated home bar in Other with an undermount sink, shaker cabinets, medium wood cabinets, onyx benchtops, grey splashback, subway tile splashback and ceramic floors.
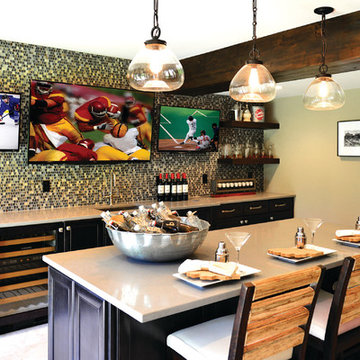
Photo of a large contemporary galley seated home bar in Detroit with an undermount sink, recessed-panel cabinets, dark wood cabinets, quartz benchtops, multi-coloured splashback, mosaic tile splashback, ceramic floors and beige floor.
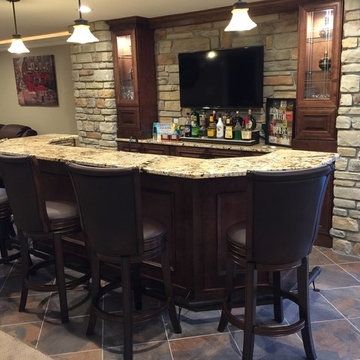
Classic bar design featuring characteristics of Tradition Bars
Larry Otte
This is an example of a large arts and crafts single-wall seated home bar in St Louis with ceramic floors, an undermount sink, raised-panel cabinets, granite benchtops, beige splashback, stone tile splashback, multi-coloured floor and medium wood cabinets.
This is an example of a large arts and crafts single-wall seated home bar in St Louis with ceramic floors, an undermount sink, raised-panel cabinets, granite benchtops, beige splashback, stone tile splashback, multi-coloured floor and medium wood cabinets.
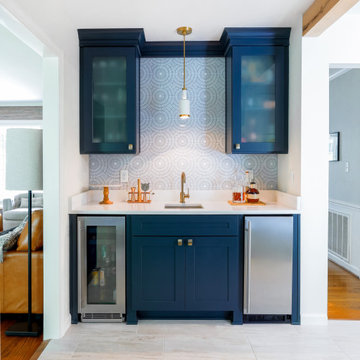
Modern single-wall wet bar in Other with an undermount sink, glass-front cabinets, blue cabinets, quartzite benchtops, multi-coloured splashback, mosaic tile splashback, ceramic floors, white floor and white benchtop.
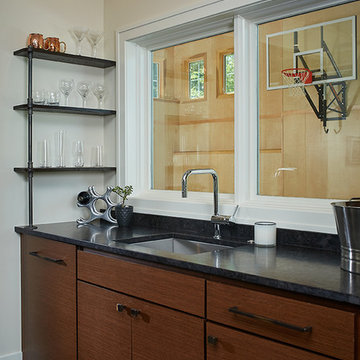
Builder: AVB Inc.
Interior Design: Vision Interiors by Visbeen
Photographer: Ashley Avila Photography
The Holloway blends the recent revival of mid-century aesthetics with the timelessness of a country farmhouse. Each façade features playfully arranged windows tucked under steeply pitched gables. Natural wood lapped siding emphasizes this homes more modern elements, while classic white board & batten covers the core of this house. A rustic stone water table wraps around the base and contours down into the rear view-out terrace.
Inside, a wide hallway connects the foyer to the den and living spaces through smooth case-less openings. Featuring a grey stone fireplace, tall windows, and vaulted wood ceiling, the living room bridges between the kitchen and den. The kitchen picks up some mid-century through the use of flat-faced upper and lower cabinets with chrome pulls. Richly toned wood chairs and table cap off the dining room, which is surrounded by windows on three sides. The grand staircase, to the left, is viewable from the outside through a set of giant casement windows on the upper landing. A spacious master suite is situated off of this upper landing. Featuring separate closets, a tiled bath with tub and shower, this suite has a perfect view out to the rear yard through the bedrooms rear windows. All the way upstairs, and to the right of the staircase, is four separate bedrooms. Downstairs, under the master suite, is a gymnasium. This gymnasium is connected to the outdoors through an overhead door and is perfect for athletic activities or storing a boat during cold months. The lower level also features a living room with view out windows and a private guest suite.
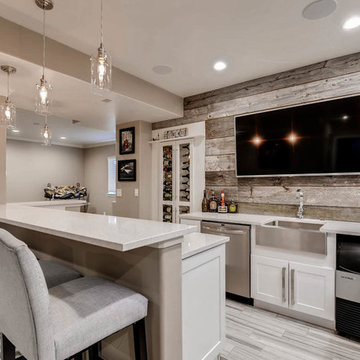
This D&G custom basement bar includes a barn wood accent wall, display selves with a herringbone pattern backsplash, white shaker cabinets and a custom-built wine holder.
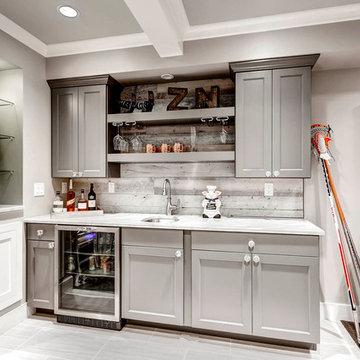
The bar has a fridge and open and covered cabinets and an undermount sink.
This is an example of a small modern single-wall wet bar in Denver with an undermount sink, grey cabinets, quartzite benchtops, grey splashback, timber splashback, ceramic floors and shaker cabinets.
This is an example of a small modern single-wall wet bar in Denver with an undermount sink, grey cabinets, quartzite benchtops, grey splashback, timber splashback, ceramic floors and shaker cabinets.
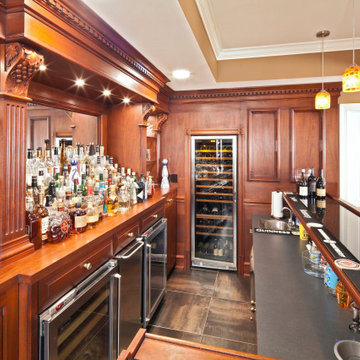
Photo of a mid-sized traditional l-shaped wet bar in New York with an undermount sink, raised-panel cabinets, medium wood cabinets, granite benchtops, multi-coloured splashback, mirror splashback, ceramic floors and grey benchtop.
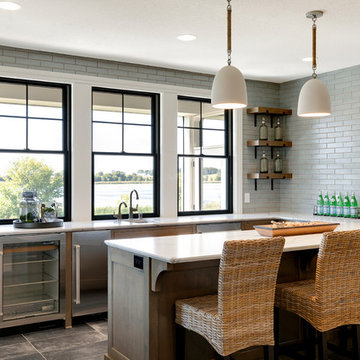
Spacecrafting
This is an example of a large beach style u-shaped seated home bar in Minneapolis with quartz benchtops, grey splashback, ceramic floors, white benchtop, an undermount sink, subway tile splashback and brown floor.
This is an example of a large beach style u-shaped seated home bar in Minneapolis with quartz benchtops, grey splashback, ceramic floors, white benchtop, an undermount sink, subway tile splashback and brown floor.
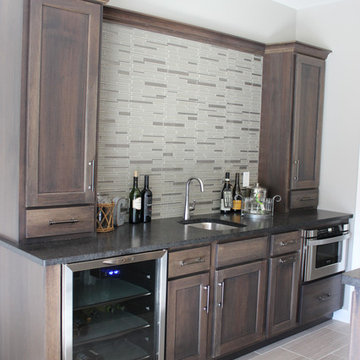
Koch Cabinetry in Hickory "Stone" stain with Black Pearl Brushed granite counters and stainless appliances. Design and materials by Village Home Stores.
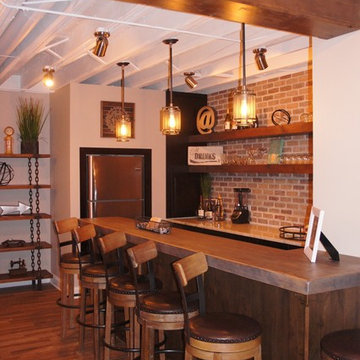
built-in refrigerator, adjustable spotlights and 3 pendant lights directly above front bar top
Inspiration for a mid-sized country u-shaped wet bar in Chicago with an undermount sink, recessed-panel cabinets, distressed cabinets, wood benchtops, multi-coloured splashback, brick splashback, ceramic floors and brown floor.
Inspiration for a mid-sized country u-shaped wet bar in Chicago with an undermount sink, recessed-panel cabinets, distressed cabinets, wood benchtops, multi-coloured splashback, brick splashback, ceramic floors and brown floor.
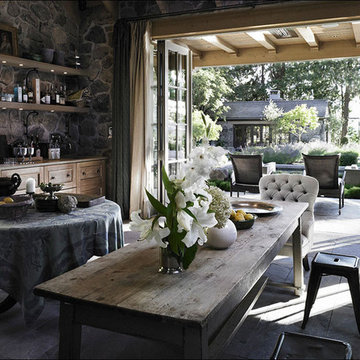
Traditional French Country Home
This is an example of a mid-sized mediterranean single-wall wet bar in Vancouver with an undermount sink, distressed cabinets, granite benchtops and ceramic floors.
This is an example of a mid-sized mediterranean single-wall wet bar in Vancouver with an undermount sink, distressed cabinets, granite benchtops and ceramic floors.
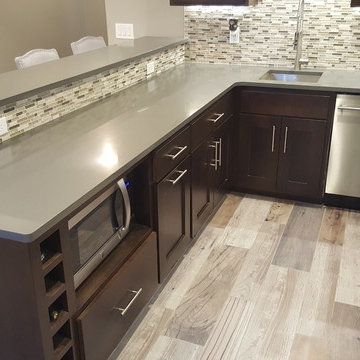
Design ideas for a mid-sized modern u-shaped wet bar in Minneapolis with an undermount sink, shaker cabinets, dark wood cabinets, quartz benchtops, multi-coloured splashback, mosaic tile splashback and ceramic floors.
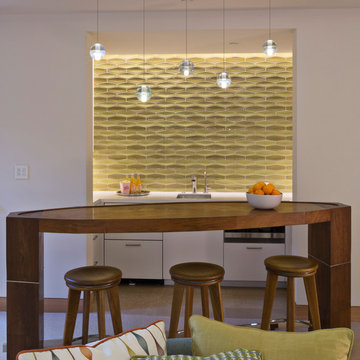
Frank Perez Photographer
This is an example of a mid-sized contemporary seated home bar in San Francisco with an undermount sink, flat-panel cabinets, white cabinets, green splashback, quartz benchtops, ceramic splashback, ceramic floors and white benchtop.
This is an example of a mid-sized contemporary seated home bar in San Francisco with an undermount sink, flat-panel cabinets, white cabinets, green splashback, quartz benchtops, ceramic splashback, ceramic floors and white benchtop.
Home Bar Design Ideas with an Undermount Sink and Ceramic Floors
8