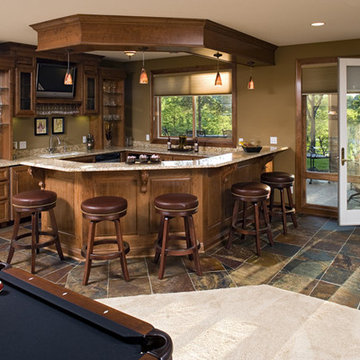Home Bar Design Ideas with an Undermount Sink and Ceramic Floors
Refine by:
Budget
Sort by:Popular Today
121 - 140 of 1,092 photos
Item 1 of 3
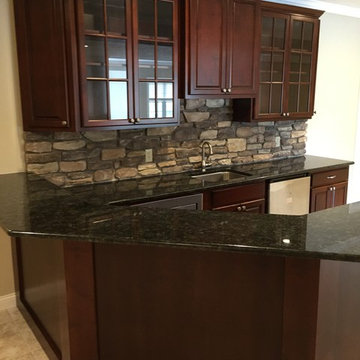
This is an example of a mid-sized traditional u-shaped wet bar in Other with an undermount sink, raised-panel cabinets, dark wood cabinets, quartzite benchtops, multi-coloured splashback, subway tile splashback and ceramic floors.
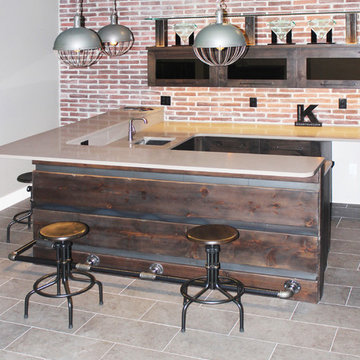
Design ideas for a mid-sized industrial u-shaped seated home bar in Cedar Rapids with an undermount sink, flat-panel cabinets, dark wood cabinets, quartzite benchtops, red splashback, brick splashback, ceramic floors, grey floor and beige benchtop.
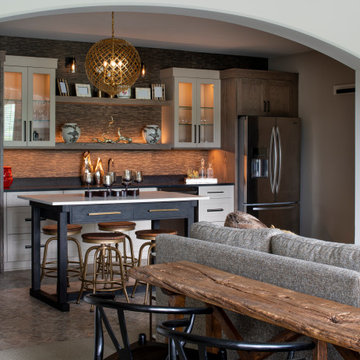
Photo of a mid-sized transitional single-wall wet bar in Minneapolis with an undermount sink, recessed-panel cabinets, light wood cabinets, quartz benchtops, multi-coloured splashback, granite splashback, ceramic floors, grey floor and black benchtop.
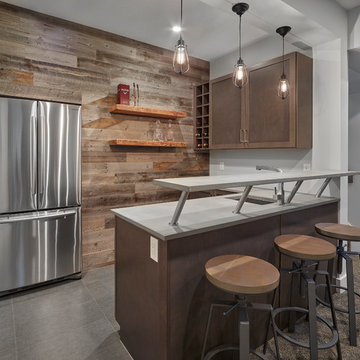
This is a warm and inviting area to entertain. This basement bar boasts this wood feature wall with flush mount fridge.
Mid-sized transitional l-shaped seated home bar in Edmonton with an undermount sink, quartz benchtops, ceramic floors, grey benchtop, shaker cabinets, dark wood cabinets and grey floor.
Mid-sized transitional l-shaped seated home bar in Edmonton with an undermount sink, quartz benchtops, ceramic floors, grey benchtop, shaker cabinets, dark wood cabinets and grey floor.
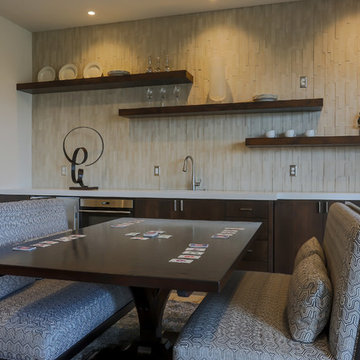
Photo of a large transitional single-wall wet bar in Orange County with an undermount sink, flat-panel cabinets, dark wood cabinets, quartz benchtops, beige splashback, porcelain splashback and ceramic floors.
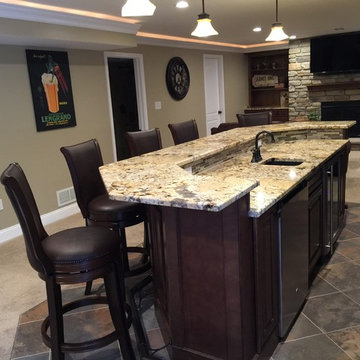
Larry Otte
Inspiration for a large arts and crafts single-wall seated home bar in St Louis with an undermount sink, raised-panel cabinets, granite benchtops, beige splashback, stone tile splashback, ceramic floors and multi-coloured floor.
Inspiration for a large arts and crafts single-wall seated home bar in St Louis with an undermount sink, raised-panel cabinets, granite benchtops, beige splashback, stone tile splashback, ceramic floors and multi-coloured floor.
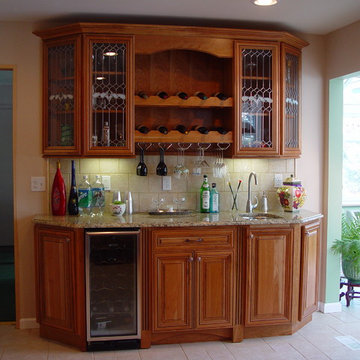
Inspiration for a mid-sized traditional l-shaped home bar in New York with an undermount sink, raised-panel cabinets, dark wood cabinets, granite benchtops, beige splashback, stone tile splashback and ceramic floors.
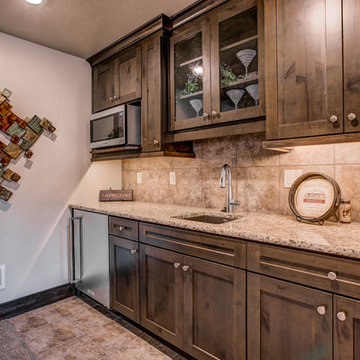
In the recreation room, this functional soda bar has plenty of room for all of your entertaining accessories.
Inspiration for a mid-sized transitional single-wall wet bar in Denver with an undermount sink, shaker cabinets, dark wood cabinets, granite benchtops, beige splashback, ceramic splashback and ceramic floors.
Inspiration for a mid-sized transitional single-wall wet bar in Denver with an undermount sink, shaker cabinets, dark wood cabinets, granite benchtops, beige splashback, ceramic splashback and ceramic floors.
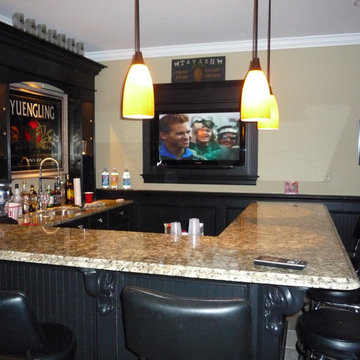
Inspiration for a large traditional u-shaped wet bar in Philadelphia with open cabinets, black cabinets, granite benchtops, ceramic floors and an undermount sink.
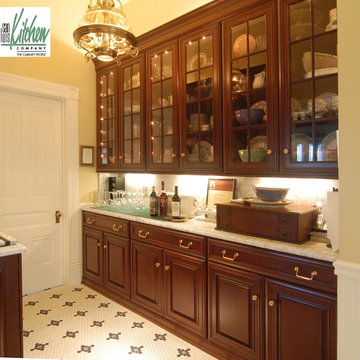
The owners of a local historic Victorian home needed a kitchen that would not only meet the everyday needs of their family but also function well for large catered events. We designed the kitchen to fit with the historic architecture -- using period specific materials such as dark cherry wood, Carrera marble counters, and hexagonal mosaic floor tile. (Not to mention the unique light fixtures and custom decor throughout the home.) Just off the kitchen to the right is a butler's pantry -- storage for all the entertaining table & glassware as well as a perfect staging area. We used Wood-Mode cabinets in the Beacon Hill doorstyle -- Burgundy finish on cherry; integral raised end panels and lavish Victorian style trim are essential to the kitchen's appeal.
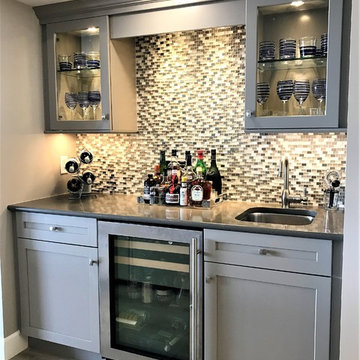
Inspiration for a small transitional single-wall wet bar in Miami with an undermount sink, shaker cabinets, grey cabinets, quartz benchtops, multi-coloured splashback, glass tile splashback, ceramic floors and beige floor.
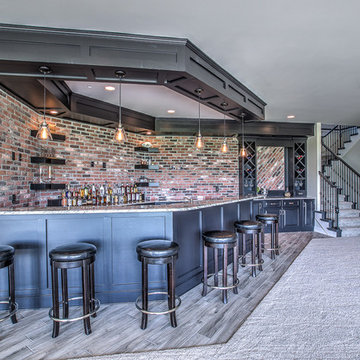
Snap Photography
Photo of a mid-sized traditional l-shaped wet bar in Omaha with an undermount sink, shaker cabinets, black cabinets, granite benchtops, red splashback and ceramic floors.
Photo of a mid-sized traditional l-shaped wet bar in Omaha with an undermount sink, shaker cabinets, black cabinets, granite benchtops, red splashback and ceramic floors.
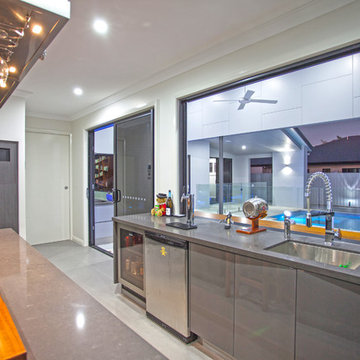
Bar, inside bar, hanging bar, timber benchtop, timber, sliding glass doors, family room, pool room, bar room, games room, entertainment room, entertainment, cabinetry, kitchenette,
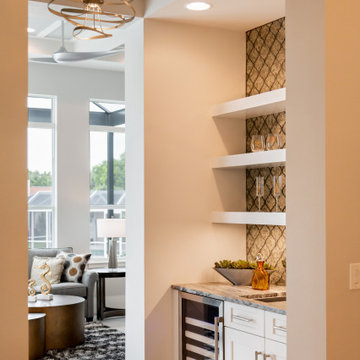
Inspiration for a small transitional single-wall wet bar in Miami with an undermount sink, shaker cabinets, white cabinets, granite benchtops, multi-coloured splashback, ceramic floors, beige floor, grey benchtop and mirror splashback.
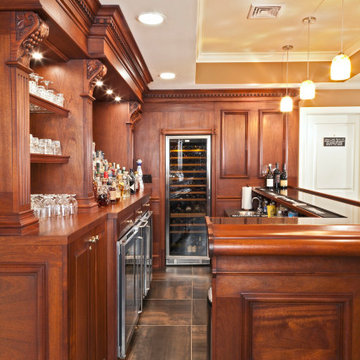
Mid-sized traditional l-shaped wet bar in New York with an undermount sink, raised-panel cabinets, medium wood cabinets, granite benchtops, multi-coloured splashback, mirror splashback, ceramic floors and grey benchtop.
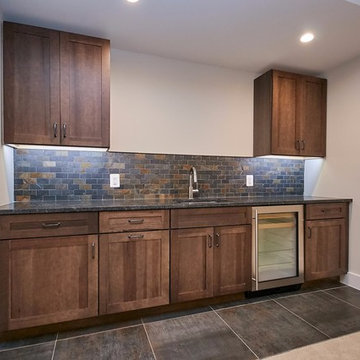
The lower level bar includes a beverage / wine refrigerator, built-in trash can and wall cabinets for glass storage. The open area in the middle allows the future owner to customize with glass shelves for liquor, a wall-mounted tv or a piece of artwork.
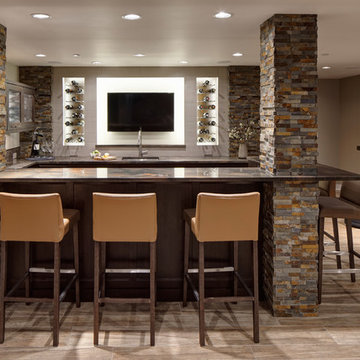
Eric Hausman Photography
Design ideas for a transitional home bar in Chicago with flat-panel cabinets, dark wood cabinets, marble benchtops, multi-coloured splashback, stone tile splashback, an undermount sink and ceramic floors.
Design ideas for a transitional home bar in Chicago with flat-panel cabinets, dark wood cabinets, marble benchtops, multi-coloured splashback, stone tile splashback, an undermount sink and ceramic floors.
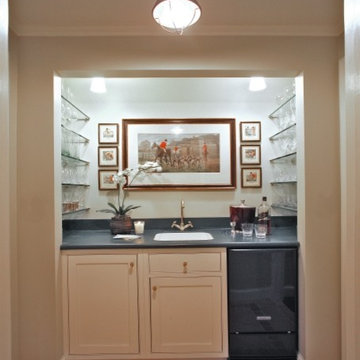
Kenneth M Wyner Photography
Design ideas for a mid-sized traditional single-wall wet bar in DC Metro with an undermount sink, shaker cabinets, white cabinets, solid surface benchtops, ceramic floors and orange floor.
Design ideas for a mid-sized traditional single-wall wet bar in DC Metro with an undermount sink, shaker cabinets, white cabinets, solid surface benchtops, ceramic floors and orange floor.
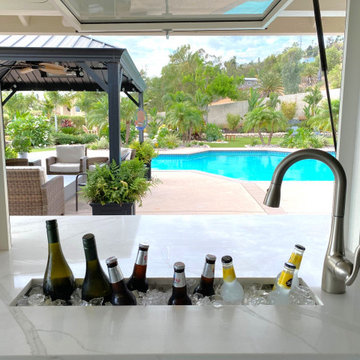
Large open kitchen and bar remodel with a combination of white oak and painted white cabinets. Antique pantry doors and two flip up pass through windows.
Home Bar Design Ideas with an Undermount Sink and Ceramic Floors
7
