Home Bar Design Ideas with an Undermount Sink and Ceramic Floors
Refine by:
Budget
Sort by:Popular Today
61 - 80 of 1,092 photos
Item 1 of 3
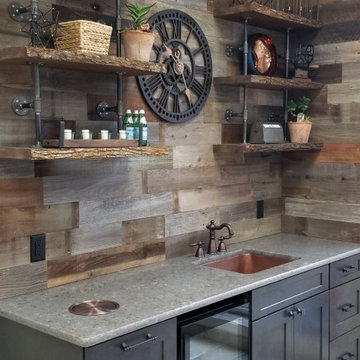
This is an example of a mid-sized country single-wall wet bar in Chicago with an undermount sink, shaker cabinets, dark wood cabinets, quartz benchtops, multi-coloured splashback, timber splashback, ceramic floors, multi-coloured floor and multi-coloured benchtop.
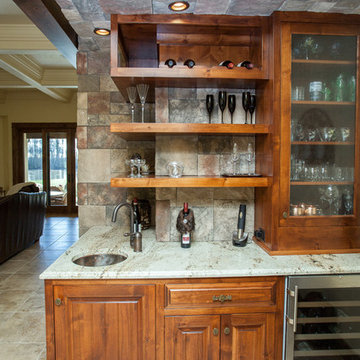
Custom home bar cabinetry.
This is an example of a small arts and crafts single-wall wet bar in Portland with an undermount sink, shaker cabinets, medium wood cabinets, ceramic floors, beige floor and white benchtop.
This is an example of a small arts and crafts single-wall wet bar in Portland with an undermount sink, shaker cabinets, medium wood cabinets, ceramic floors, beige floor and white benchtop.
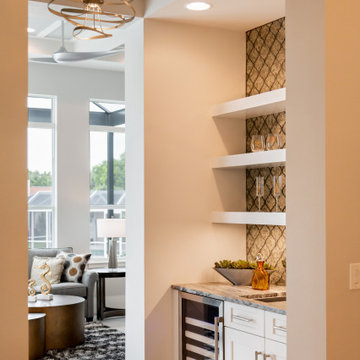
Inspiration for a small transitional single-wall wet bar in Miami with an undermount sink, shaker cabinets, white cabinets, granite benchtops, multi-coloured splashback, ceramic floors, beige floor, grey benchtop and mirror splashback.
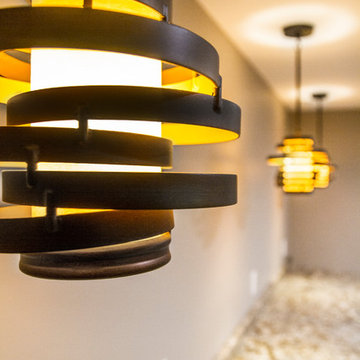
Adam Campesi
Design ideas for a mid-sized modern single-wall wet bar in Other with an undermount sink, beaded inset cabinets, blue cabinets, granite benchtops, ceramic floors, multi-coloured floor and multi-coloured benchtop.
Design ideas for a mid-sized modern single-wall wet bar in Other with an undermount sink, beaded inset cabinets, blue cabinets, granite benchtops, ceramic floors, multi-coloured floor and multi-coloured benchtop.
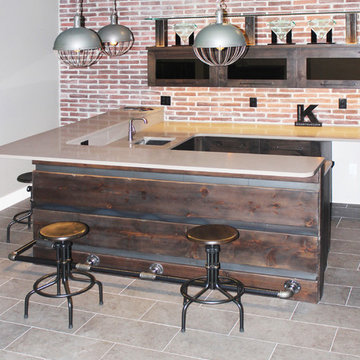
Design ideas for a mid-sized industrial u-shaped seated home bar in Cedar Rapids with an undermount sink, flat-panel cabinets, dark wood cabinets, quartzite benchtops, red splashback, brick splashback, ceramic floors, grey floor and beige benchtop.
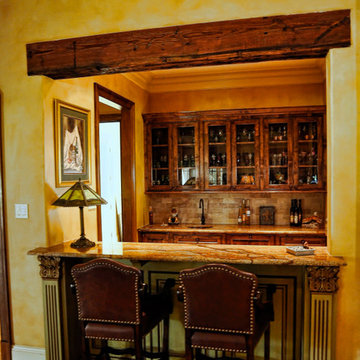
Design ideas for a mid-sized country single-wall wet bar in New Orleans with an undermount sink, shaker cabinets, dark wood cabinets, granite benchtops, beige splashback, stone tile splashback, ceramic floors and brown benchtop.
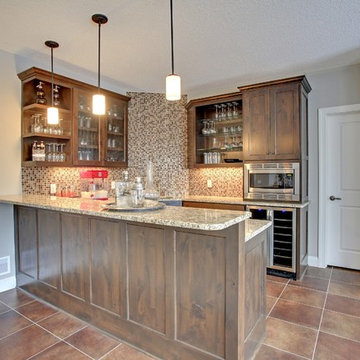
Basement bar and kitchenette for entertaining– the Super Bowl, the Oscars, or a sleepover party.
Photography by Spacecrafting
Inspiration for a large transitional u-shaped seated home bar in Minneapolis with an undermount sink, glass-front cabinets, dark wood cabinets, quartzite benchtops, brown splashback, mosaic tile splashback and ceramic floors.
Inspiration for a large transitional u-shaped seated home bar in Minneapolis with an undermount sink, glass-front cabinets, dark wood cabinets, quartzite benchtops, brown splashback, mosaic tile splashback and ceramic floors.
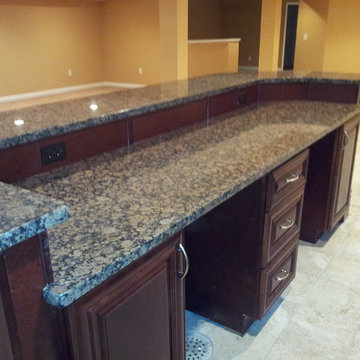
Dry bar working area
This is an example of a large traditional single-wall seated home bar in St Louis with an undermount sink, raised-panel cabinets, dark wood cabinets, granite benchtops and ceramic floors.
This is an example of a large traditional single-wall seated home bar in St Louis with an undermount sink, raised-panel cabinets, dark wood cabinets, granite benchtops and ceramic floors.
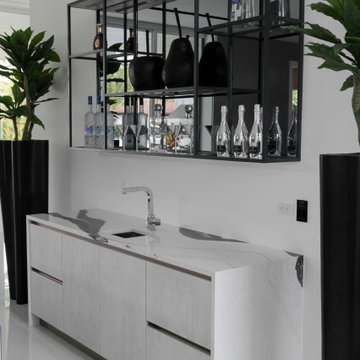
Custom Home Bar, Concrete Laminate Design
Design ideas for a mid-sized contemporary galley seated home bar in Miami with an undermount sink, flat-panel cabinets, grey cabinets, quartz benchtops, ceramic floors, white floor and white benchtop.
Design ideas for a mid-sized contemporary galley seated home bar in Miami with an undermount sink, flat-panel cabinets, grey cabinets, quartz benchtops, ceramic floors, white floor and white benchtop.
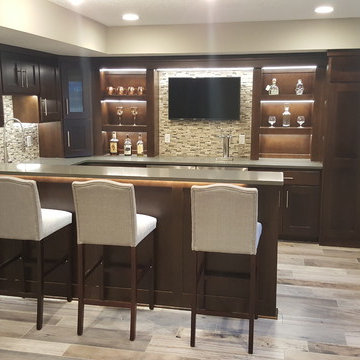
This is an example of a mid-sized modern u-shaped wet bar in Minneapolis with an undermount sink, shaker cabinets, dark wood cabinets, quartz benchtops, multi-coloured splashback, mosaic tile splashback and ceramic floors.
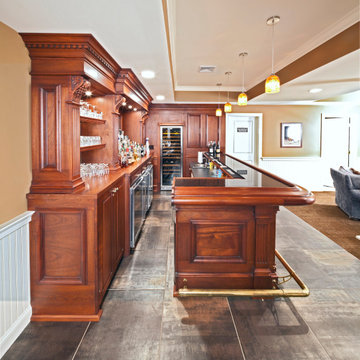
Design ideas for a mid-sized traditional l-shaped wet bar in New York with an undermount sink, raised-panel cabinets, medium wood cabinets, granite benchtops, multi-coloured splashback, mirror splashback, ceramic floors and grey benchtop.
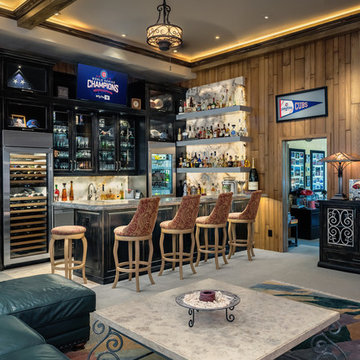
Michael Duerinckx
Photo of a large transitional home bar in Phoenix with an undermount sink, glass-front cabinets, distressed cabinets, granite benchtops, white splashback, stone slab splashback, ceramic floors and beige floor.
Photo of a large transitional home bar in Phoenix with an undermount sink, glass-front cabinets, distressed cabinets, granite benchtops, white splashback, stone slab splashback, ceramic floors and beige floor.
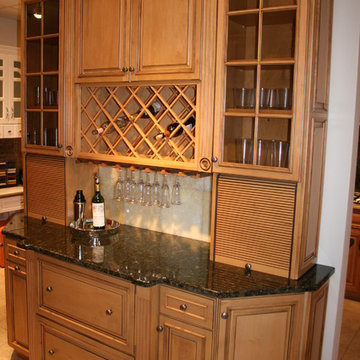
Large traditional l-shaped home bar in New York with an undermount sink, raised-panel cabinets, dark wood cabinets, granite benchtops, beige splashback, stone tile splashback and ceramic floors.
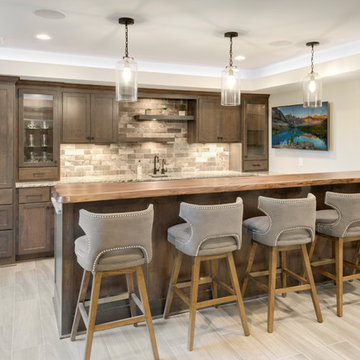
Spacecrafting
Design ideas for a transitional u-shaped seated home bar in Minneapolis with an undermount sink, flat-panel cabinets, dark wood cabinets, wood benchtops, multi-coloured splashback, brick splashback, ceramic floors, grey floor and multi-coloured benchtop.
Design ideas for a transitional u-shaped seated home bar in Minneapolis with an undermount sink, flat-panel cabinets, dark wood cabinets, wood benchtops, multi-coloured splashback, brick splashback, ceramic floors, grey floor and multi-coloured benchtop.

This is an example of a large midcentury u-shaped wet bar in Denver with an undermount sink, flat-panel cabinets, dark wood cabinets, quartz benchtops, grey splashback, ceramic splashback, ceramic floors, grey floor and black benchtop.
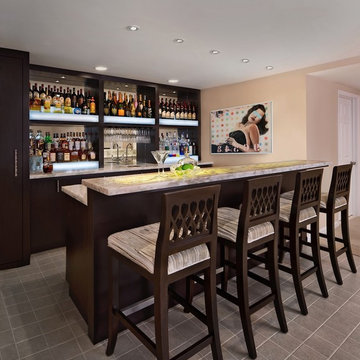
Transitional galley seated home bar in Detroit with an undermount sink, flat-panel cabinets, dark wood cabinets, onyx benchtops, ceramic floors, mirror splashback and grey floor.

Photo of a large traditional u-shaped seated home bar in Dallas with an undermount sink, recessed-panel cabinets, grey cabinets, quartz benchtops, grey splashback, ceramic splashback, ceramic floors, grey floor and grey benchtop.
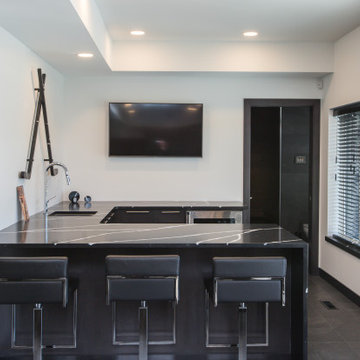
Photo of a contemporary u-shaped wet bar in Other with an undermount sink, flat-panel cabinets, black cabinets, quartz benchtops, ceramic floors, grey floor and black benchtop.
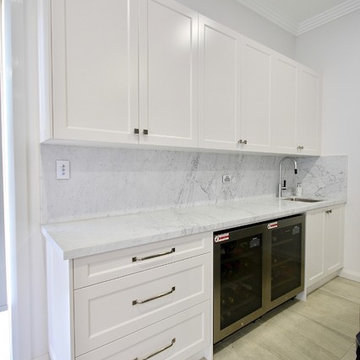
FULL HOUSE DESIGNER FIT OUT.
- Custom profiled polyurethane cabinetry 'satin' finish
- 40mm thick 'Super White' Quartz bench top & splash back
- Satin chrome handles and knobs
- Fitted with Blum hardware
Sheree Bounassif, Kitchens By Emanuel
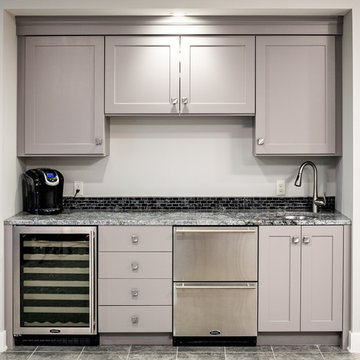
Builder: Brad DeHaan Homes
Photographer: Brad Gillette
Every day feels like a celebration in this stylish design that features a main level floor plan perfect for both entertaining and convenient one-level living. The distinctive transitional exterior welcomes friends and family with interesting peaked rooflines, stone pillars, stucco details and a symmetrical bank of windows. A three-car garage and custom details throughout give this compact home the appeal and amenities of a much-larger design and are a nod to the Craftsman and Mediterranean designs that influenced this updated architectural gem. A custom wood entry with sidelights match the triple transom windows featured throughout the house and echo the trim and features seen in the spacious three-car garage. While concentrated on one main floor and a lower level, there is no shortage of living and entertaining space inside. The main level includes more than 2,100 square feet, with a roomy 31 by 18-foot living room and kitchen combination off the central foyer that’s perfect for hosting parties or family holidays. The left side of the floor plan includes a 10 by 14-foot dining room, a laundry and a guest bedroom with bath. To the right is the more private spaces, with a relaxing 11 by 10-foot study/office which leads to the master suite featuring a master bath, closet and 13 by 13-foot sleeping area with an attractive peaked ceiling. The walkout lower level offers another 1,500 square feet of living space, with a large family room, three additional family bedrooms and a shared bath.
Home Bar Design Ideas with an Undermount Sink and Ceramic Floors
4