Home Bar Design Ideas with an Undermount Sink and Glass Tile Splashback
Sort by:Popular Today
101 - 120 of 911 photos

Photo of a midcentury single-wall wet bar in Dallas with an undermount sink, flat-panel cabinets, medium wood cabinets, quartzite benchtops, green splashback, glass tile splashback, concrete floors, grey floor and white benchtop.

The Ginesi Speakeasy is the ideal at-home entertaining space. A two-story extension right off this home's kitchen creates a warm and inviting space for family gatherings and friendly late nights.
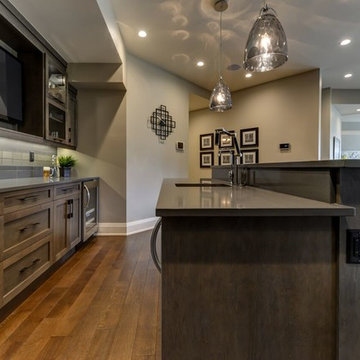
Large transitional l-shaped seated home bar in Edmonton with grey splashback, medium hardwood floors, glass tile splashback, an undermount sink, shaker cabinets, distressed cabinets, solid surface benchtops and brown floor.
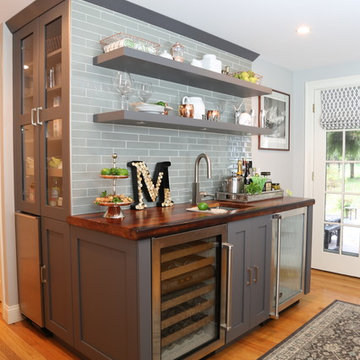
Photo of a mid-sized contemporary single-wall wet bar in Other with an undermount sink, grey cabinets, wood benchtops, grey splashback, glass tile splashback, medium hardwood floors, brown floor, brown benchtop and recessed-panel cabinets.
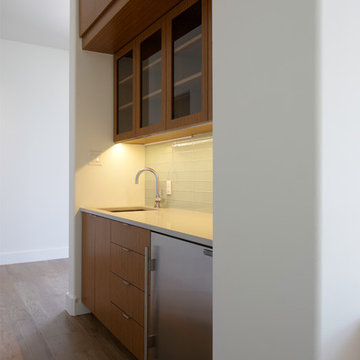
This is an example of a mid-sized contemporary single-wall wet bar in Dallas with an undermount sink, flat-panel cabinets, light wood cabinets, solid surface benchtops, blue splashback, glass tile splashback and light hardwood floors.
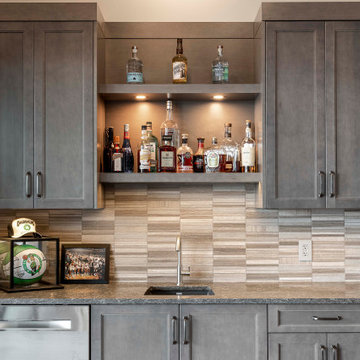
Photo of a mid-sized transitional single-wall wet bar in Other with an undermount sink, recessed-panel cabinets, dark wood cabinets, quartz benchtops, multi-coloured splashback, glass tile splashback, medium hardwood floors, brown floor and grey benchtop.
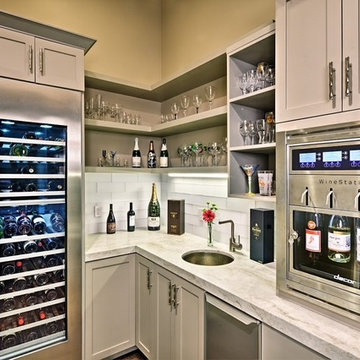
Dave Adams Photography
Photo of a small transitional l-shaped wet bar in Sacramento with an undermount sink, shaker cabinets, beige cabinets, limestone benchtops, white splashback, glass tile splashback, dark hardwood floors and brown floor.
Photo of a small transitional l-shaped wet bar in Sacramento with an undermount sink, shaker cabinets, beige cabinets, limestone benchtops, white splashback, glass tile splashback, dark hardwood floors and brown floor.
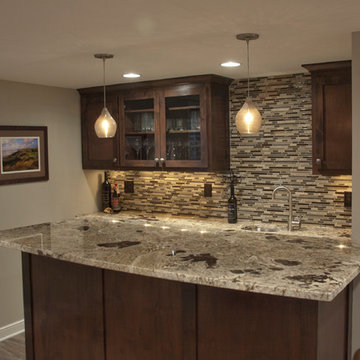
The basement in this home sat unused for years. Cinder block windows did a poor job of brightening the space. Linoleum floors were outdated years ago. The bar was a brick and mortar monster.
The remodeling design began with a new centerpiece – a gas fireplace to warm up cold Minnesota evenings. It features custom brickwork enclosing the energy efficient firebox.
New energy-efficient egress windows can be opened to allow cross ventilation, while keeping the room cozy. A dramatic improvement over cinder block glass.
A new wet bar was added, featuring Oak Wood cabinets and Granite countertops. Note the custom tile work behind the stainless steel sink. The bar itself uses the same materials, creating comfortable seating for three.
Finally, the use of in-ceiling down lights adds a single “color” of light, making the entire room both bright and warm. The before and after photos tell the whole story.
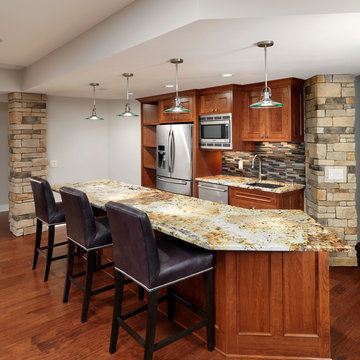
Mid-sized traditional galley seated home bar in Other with an undermount sink, recessed-panel cabinets, medium wood cabinets, granite benchtops, multi-coloured splashback, glass tile splashback and medium hardwood floors.
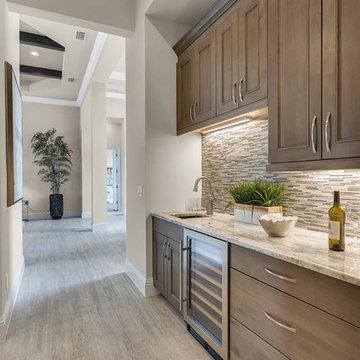
This is an example of a large contemporary single-wall wet bar in Orlando with an undermount sink, recessed-panel cabinets, brown cabinets, granite benchtops, multi-coloured splashback, glass tile splashback, porcelain floors, beige floor and multi-coloured benchtop.
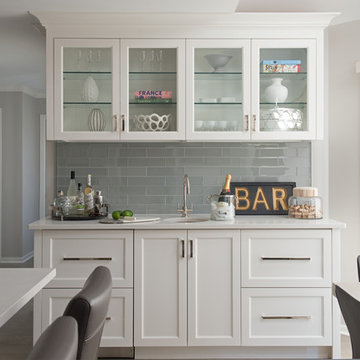
Jane Beiles
Small transitional single-wall wet bar in New York with an undermount sink, glass-front cabinets, white cabinets, quartz benchtops, grey splashback, glass tile splashback, porcelain floors, beige floor and white benchtop.
Small transitional single-wall wet bar in New York with an undermount sink, glass-front cabinets, white cabinets, quartz benchtops, grey splashback, glass tile splashback, porcelain floors, beige floor and white benchtop.
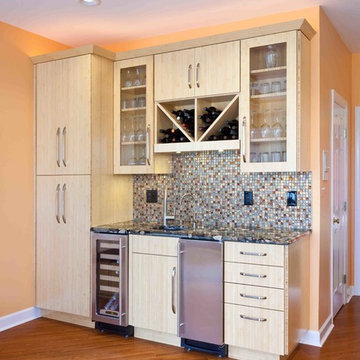
Dimitri Ganas
Mid-sized transitional single-wall wet bar in Baltimore with an undermount sink, flat-panel cabinets, light wood cabinets, granite benchtops, multi-coloured splashback, glass tile splashback and bamboo floors.
Mid-sized transitional single-wall wet bar in Baltimore with an undermount sink, flat-panel cabinets, light wood cabinets, granite benchtops, multi-coloured splashback, glass tile splashback and bamboo floors.
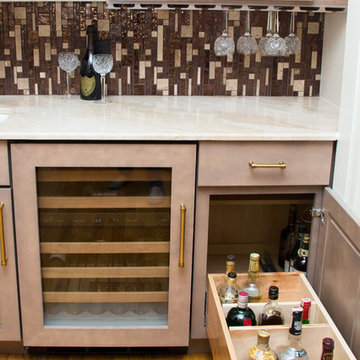
Designed By: Robby & Lisa Griffin
Photios By: Desired Photo
Photo of a small contemporary single-wall wet bar in Houston with an undermount sink, shaker cabinets, beige cabinets, marble benchtops, brown splashback, glass tile splashback, light hardwood floors and brown floor.
Photo of a small contemporary single-wall wet bar in Houston with an undermount sink, shaker cabinets, beige cabinets, marble benchtops, brown splashback, glass tile splashback, light hardwood floors and brown floor.

Modern speak easy vibe for this basement remodel. Created the arches under the family room extension to give it a retro vibe. Dramatic lighting and ceiling with ambient lighting add to the feeling of the space.
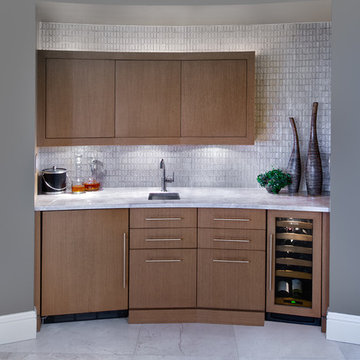
Wet bar with a striking sandbar iridescent glass backsplash with 2x8 Oceanside Casa California dimensional tile.
Inspiration for a small contemporary wet bar in Miami with an undermount sink, flat-panel cabinets, medium wood cabinets, quartz benchtops, beige splashback, glass tile splashback, marble floors, white floor and beige benchtop.
Inspiration for a small contemporary wet bar in Miami with an undermount sink, flat-panel cabinets, medium wood cabinets, quartz benchtops, beige splashback, glass tile splashback, marble floors, white floor and beige benchtop.
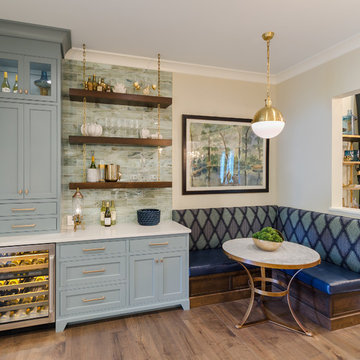
This was a unique nook off of the kitchen where we created a cozy wine bar. I encouraged the builder to extend the dividing wall to create space for this corner banquette for the owners to enjoy a glass of wine or their morning meal.
Photo credit: John Magor Photography
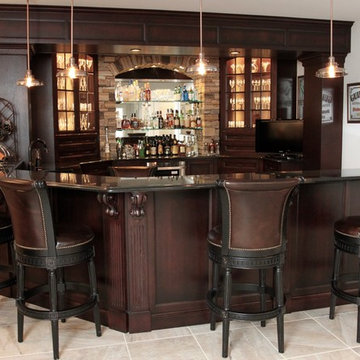
Photo of a large traditional wet bar with an undermount sink, recessed-panel cabinets, dark wood cabinets, granite benchtops, brown splashback, glass tile splashback and porcelain floors.
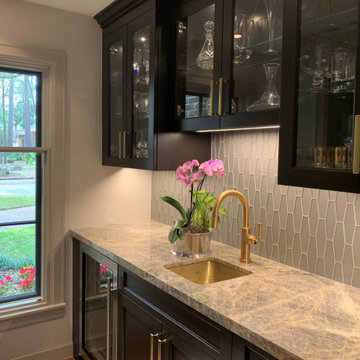
Dark wood bar mirrors the kitchen with the satin brass hardware, plumbing and sink. The hexagonal, geometric tile give a handsome finish to the gentleman's bar. Wine cooler and under counter pull out drawers for the liquor keep the top from clutter.

The Ginesi Speakeasy is the ideal at-home entertaining space. A two-story extension right off this home's kitchen creates a warm and inviting space for family gatherings and friendly late nights.
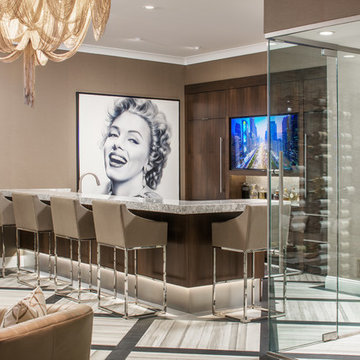
Photo of a large contemporary u-shaped seated home bar in Omaha with porcelain floors, an undermount sink, flat-panel cabinets, dark wood cabinets, quartzite benchtops, beige splashback, glass tile splashback and grey floor.
Home Bar Design Ideas with an Undermount Sink and Glass Tile Splashback
6