Home Bar Design Ideas with an Undermount Sink and Glass Tile Splashback
Refine by:
Budget
Sort by:Popular Today
161 - 180 of 911 photos
Item 1 of 3
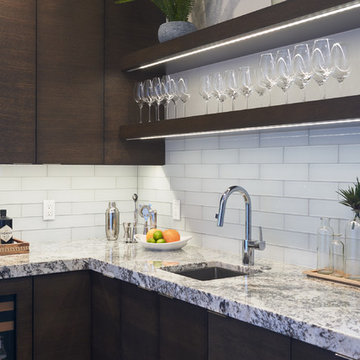
Photo of a small transitional l-shaped wet bar in Salt Lake City with flat-panel cabinets, brown cabinets, quartzite benchtops, an undermount sink, white splashback, glass tile splashback, medium hardwood floors and brown floor.
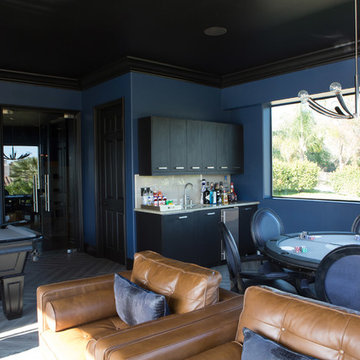
Lori Dennis Interior Design
SoCal Contractor Construction
Erika Bierman Photography
Design ideas for a large mediterranean u-shaped wet bar in San Diego with an undermount sink, shaker cabinets, black cabinets, solid surface benchtops, black splashback, glass tile splashback and dark hardwood floors.
Design ideas for a large mediterranean u-shaped wet bar in San Diego with an undermount sink, shaker cabinets, black cabinets, solid surface benchtops, black splashback, glass tile splashback and dark hardwood floors.
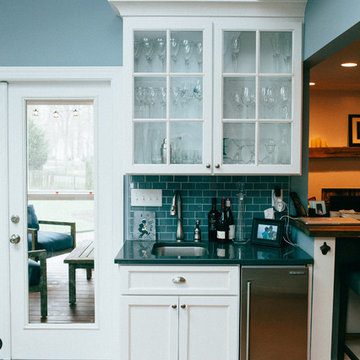
Leney Breeden
This is an example of a small country single-wall wet bar in Richmond with an undermount sink, flat-panel cabinets, white cabinets, quartzite benchtops, blue splashback, glass tile splashback and medium hardwood floors.
This is an example of a small country single-wall wet bar in Richmond with an undermount sink, flat-panel cabinets, white cabinets, quartzite benchtops, blue splashback, glass tile splashback and medium hardwood floors.
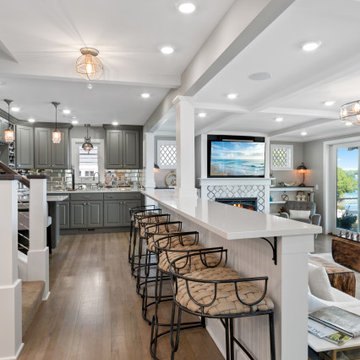
Practically every aspect of this home was worked on by the time we completed remodeling this Geneva lakefront property. We added an addition on top of the house in order to make space for a lofted bunk room and bathroom with tiled shower, which allowed additional accommodations for visiting guests. This house also boasts five beautiful bedrooms including the redesigned master bedroom on the second level.
The main floor has an open concept floor plan that allows our clients and their guests to see the lake from the moment they walk in the door. It is comprised of a large gourmet kitchen, living room, and home bar area, which share white and gray color tones that provide added brightness to the space. The level is finished with laminated vinyl plank flooring to add a classic feel with modern technology.
When looking at the exterior of the house, the results are evident at a single glance. We changed the siding from yellow to gray, which gave the home a modern, classy feel. The deck was also redone with composite wood decking and cable railings. This completed the classic lake feel our clients were hoping for. When the project was completed, we were thrilled with the results!
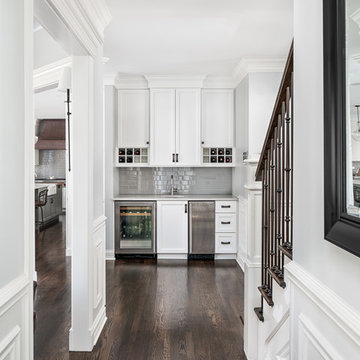
Picture Perfect House
Inspiration for a mid-sized transitional single-wall wet bar in Chicago with an undermount sink, flat-panel cabinets, white cabinets, quartz benchtops, grey splashback, glass tile splashback, dark hardwood floors, brown floor and white benchtop.
Inspiration for a mid-sized transitional single-wall wet bar in Chicago with an undermount sink, flat-panel cabinets, white cabinets, quartz benchtops, grey splashback, glass tile splashback, dark hardwood floors, brown floor and white benchtop.

This custom bar features all of the amenities of a commercial bar. The back wall includes two TVs, ample shelf space, multiple coolers, and a large window to view the pool area. The large windows fold open to allow access to the bar from the outside, bringing the outdoors - inside. Accent lighting make this an entertainment "hotspot".
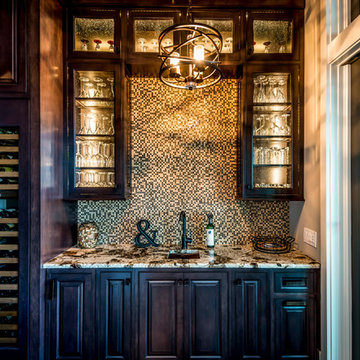
Ah, the wine room...and what a room...for the serious wine connoisseur! Adjacent to the kitchen, we see the same gorgeous Copenhagen granite countertops and contrasting Diamante Midtown Brown glass mosaic tile backsplash. Two wine coolers and glass front lighted cabinets for the wine glasses make this a very special room. Love the light fixture and easy access to the porch...all for better entertaining.
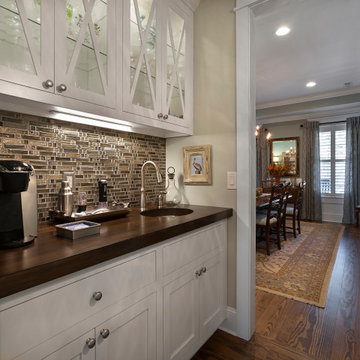
Bulter's Pantry connecting the kitchen and dining room
Design ideas for a small traditional galley home bar in Other with an undermount sink, glass-front cabinets, white cabinets, wood benchtops, beige splashback, glass tile splashback, medium hardwood floors, brown floor and brown benchtop.
Design ideas for a small traditional galley home bar in Other with an undermount sink, glass-front cabinets, white cabinets, wood benchtops, beige splashback, glass tile splashback, medium hardwood floors, brown floor and brown benchtop.
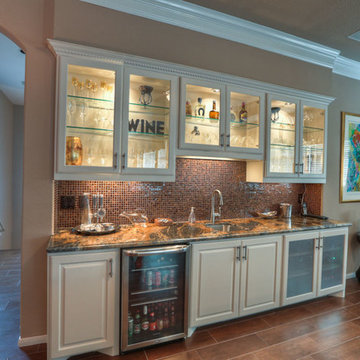
This bar in the game room by Incredible Renovations make entertainment easier.
Photo of a mid-sized traditional single-wall wet bar in Houston with an undermount sink, glass-front cabinets, white cabinets, granite benchtops, brown splashback, glass tile splashback and dark hardwood floors.
Photo of a mid-sized traditional single-wall wet bar in Houston with an undermount sink, glass-front cabinets, white cabinets, granite benchtops, brown splashback, glass tile splashback and dark hardwood floors.
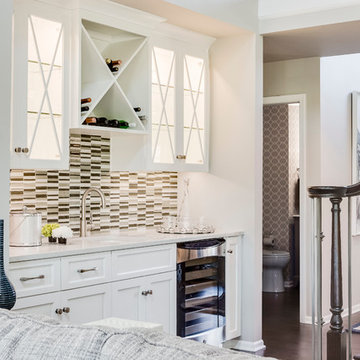
Arlene designed a space that is transitional in style. She used an updated color palette of gray tons to compliment the adjoining kitchen. By opening the space up and unifying design styles throughout, the blending of the two rooms becomes seamless.
Comfort was the primary consideration in selecting the sectional as the client wanted to be able to sit at length for leisure and TV viewing. The side tables are a dark wood that blends beautifully with the newly installed dark wood floors, the windows are dressed in simple treatments of gray linen with navy accents, for the perfect final touch.
With regard to artwork and accessories, Arlene spent many hours at outside markets finding just the perfect accessories to compliment all the furnishings. With comfort and function in mind, each welcoming seat is flanked by a surface for setting a drink – again, making it ideal for entertaining.
Design Connection, Inc. of Overland Park provided the following for this project: space plans, furniture, window treatments, paint colors, wood floor selection, tile selection and design, lighting, artwork and accessories, and as the project manager, Arlene Ladegaard oversaw installation of all the furnishings and materials.
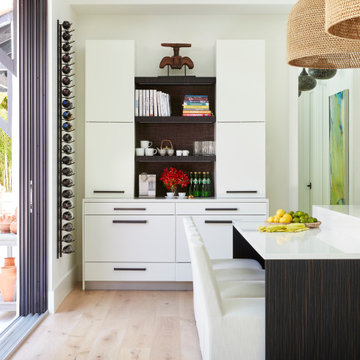
Large open transitional kitchen with white cabinets and dark island, white quartz counters and glass tile. Bertazzoni appliances, Dornbracht and Kohler fixtures. Kitchen bar.
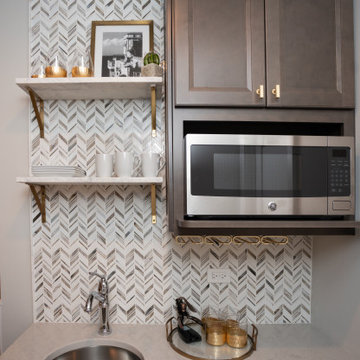
The bar areas in the basement also serves as a small kitchen for when family and friends gather. A soft grey brown finish on the cabinets combines perfectly with brass hardware and accents. The drink fridge and microwave are functional for entertaining. The recycled glass tile is a show stopper!
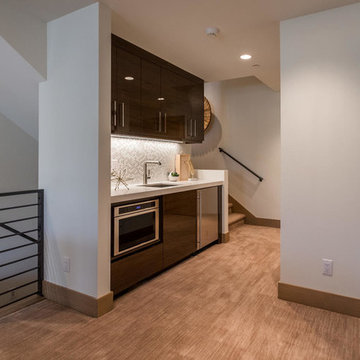
Small transitional single-wall wet bar in Salt Lake City with an undermount sink, flat-panel cabinets, brown cabinets, quartz benchtops, white splashback, glass tile splashback, carpet, brown floor and white benchtop.
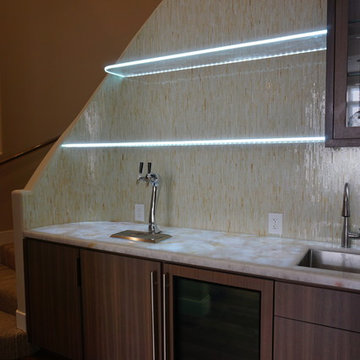
Photo of a small transitional single-wall wet bar in San Francisco with an undermount sink, flat-panel cabinets, medium wood cabinets, quartzite benchtops, yellow splashback, glass tile splashback, medium hardwood floors, brown floor and white benchtop.
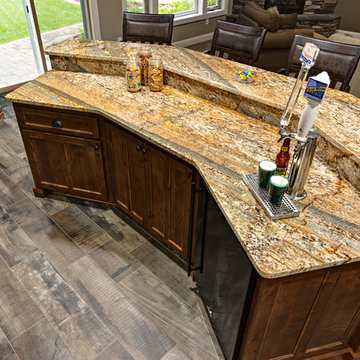
Ehlen Creative Communications, LLC
Inspiration for a large country single-wall seated home bar in Minneapolis with an undermount sink, shaker cabinets, dark wood cabinets, granite benchtops, multi-coloured splashback, glass tile splashback, porcelain floors, grey floor and multi-coloured benchtop.
Inspiration for a large country single-wall seated home bar in Minneapolis with an undermount sink, shaker cabinets, dark wood cabinets, granite benchtops, multi-coloured splashback, glass tile splashback, porcelain floors, grey floor and multi-coloured benchtop.
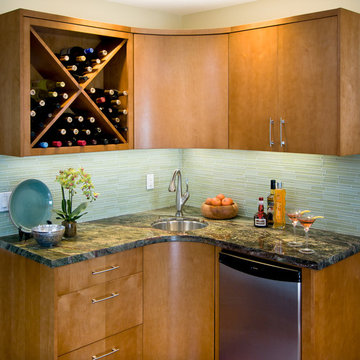
Design ideas for a small contemporary l-shaped wet bar in Los Angeles with an undermount sink, flat-panel cabinets, light wood cabinets, glass tile splashback, cork floors, marble benchtops and grey splashback.

Photography by Michael J. Lee Photography
Small beach style galley seated home bar in Boston with an undermount sink, shaker cabinets, blue cabinets, quartz benchtops, blue splashback, glass tile splashback, dark hardwood floors and white benchtop.
Small beach style galley seated home bar in Boston with an undermount sink, shaker cabinets, blue cabinets, quartz benchtops, blue splashback, glass tile splashback, dark hardwood floors and white benchtop.
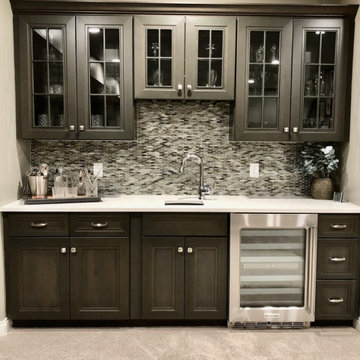
A stylish built in bar area with storage galore!
Inspiration for a mid-sized contemporary single-wall wet bar in Cleveland with an undermount sink, glass-front cabinets, dark wood cabinets, granite benchtops, grey splashback, glass tile splashback, carpet, beige floor and white benchtop.
Inspiration for a mid-sized contemporary single-wall wet bar in Cleveland with an undermount sink, glass-front cabinets, dark wood cabinets, granite benchtops, grey splashback, glass tile splashback, carpet, beige floor and white benchtop.
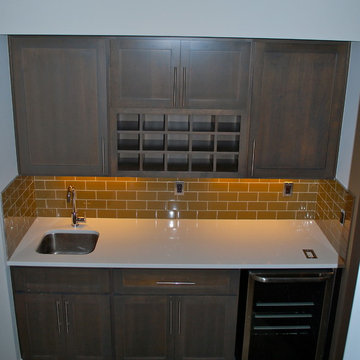
; Moss
This is an example of a mid-sized transitional single-wall wet bar in Denver with an undermount sink, shaker cabinets, dark wood cabinets, quartz benchtops, brown splashback, glass tile splashback and carpet.
This is an example of a mid-sized transitional single-wall wet bar in Denver with an undermount sink, shaker cabinets, dark wood cabinets, quartz benchtops, brown splashback, glass tile splashback and carpet.
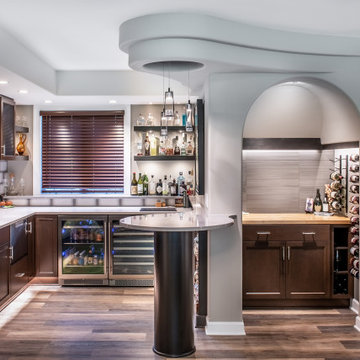
Degnan Design Builders, Inc., With team members Coyle Carpet One Floor & Home, LLC, R & D Drywall, Inc., and Design Electric of Madison, Inc., Deforest, Wisconsin, 2021 Regional CotY Award Winner Residential Interior Element $30,000 and Over
Home Bar Design Ideas with an Undermount Sink and Glass Tile Splashback
9