Home Bar Design Ideas with an Undermount Sink and Glass Tile Splashback
Refine by:
Budget
Sort by:Popular Today
121 - 140 of 911 photos
Item 1 of 3
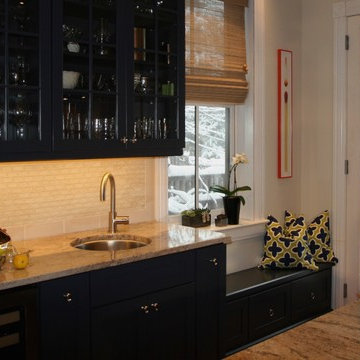
Inspiration for a mid-sized transitional single-wall wet bar in Philadelphia with an undermount sink, glass-front cabinets, black cabinets, granite benchtops, beige splashback, glass tile splashback, dark hardwood floors and brown floor.
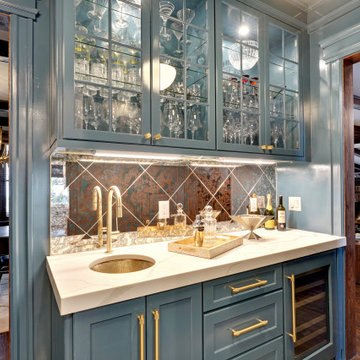
We recreated and updated this pass thru pantry by adding a brass sink and fixtures and a beverage center so it fits the clients lifestyle. We the ordered on finished cabinetry and had all the wall, trim work and cabinetry lacquered in a benjamin moore paint
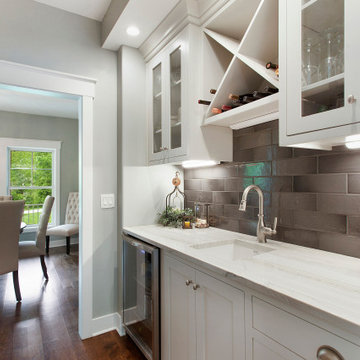
This is an example of a mid-sized country single-wall wet bar in Kansas City with an undermount sink, shaker cabinets, white cabinets, dark hardwood floors, brown floor, white benchtop, quartzite benchtops, grey splashback and glass tile splashback.
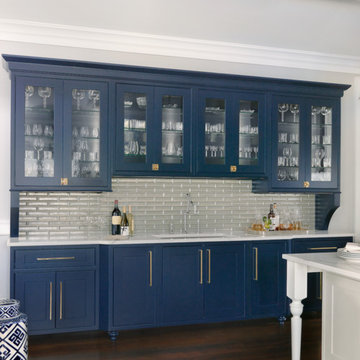
Alise O'Brien Photography
This is an example of a traditional home bar in St Louis with an undermount sink, shaker cabinets, blue cabinets, glass tile splashback and dark hardwood floors.
This is an example of a traditional home bar in St Louis with an undermount sink, shaker cabinets, blue cabinets, glass tile splashback and dark hardwood floors.
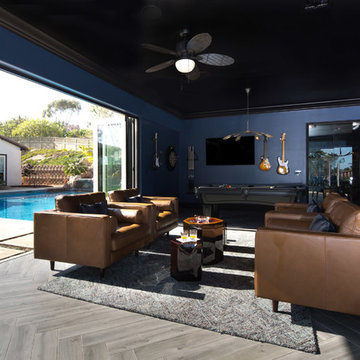
Lori Dennis Interior Design
SoCal Contractor Construction
Erika Bierman Photography
Design ideas for a large mediterranean u-shaped wet bar in San Diego with an undermount sink, shaker cabinets, black cabinets, solid surface benchtops, glass tile splashback, dark hardwood floors and white splashback.
Design ideas for a large mediterranean u-shaped wet bar in San Diego with an undermount sink, shaker cabinets, black cabinets, solid surface benchtops, glass tile splashback, dark hardwood floors and white splashback.
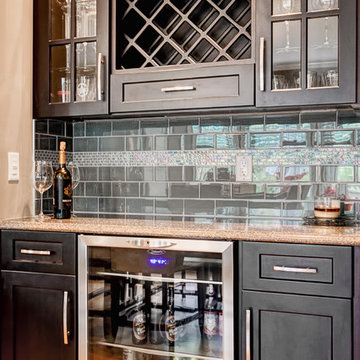
This is an example of a mid-sized transitional single-wall wet bar in Los Angeles with an undermount sink, glass-front cabinets, black cabinets, quartz benchtops, black splashback, glass tile splashback and light hardwood floors.
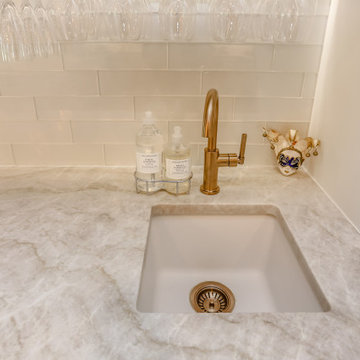
Inspiration for a mid-sized transitional single-wall wet bar in Houston with an undermount sink, glass-front cabinets, white cabinets, granite benchtops, white splashback, glass tile splashback, medium hardwood floors, brown floor and white benchtop.
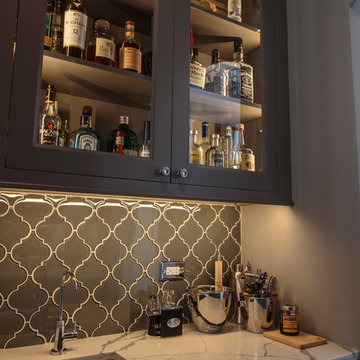
Large transitional single-wall wet bar in Chicago with an undermount sink, shaker cabinets, marble benchtops, glass tile splashback, dark hardwood floors, grey cabinets and grey splashback.
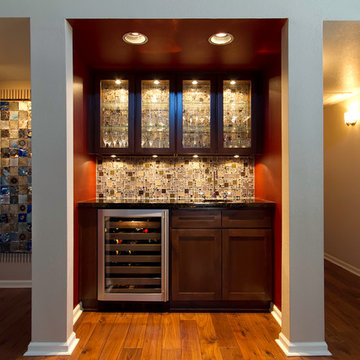
Wet Bar
Design ideas for a mid-sized single-wall wet bar in Phoenix with an undermount sink, dark wood cabinets, granite benchtops, multi-coloured splashback, glass tile splashback and medium hardwood floors.
Design ideas for a mid-sized single-wall wet bar in Phoenix with an undermount sink, dark wood cabinets, granite benchtops, multi-coloured splashback, glass tile splashback and medium hardwood floors.
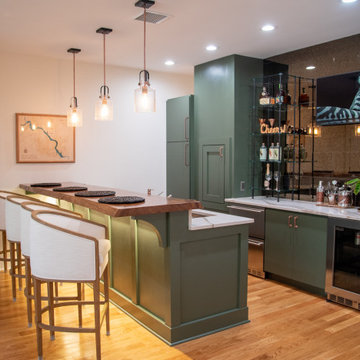
Design ideas for a mid-sized arts and crafts wet bar in Bridgeport with an undermount sink, green cabinets, brown splashback, glass tile splashback, brown floor and brown benchtop.
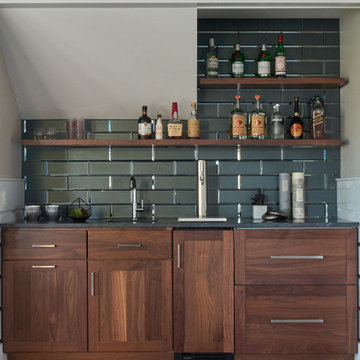
Inspiration for a beach style single-wall wet bar in New York with dark hardwood floors, brown floor, an undermount sink, shaker cabinets, dark wood cabinets, grey splashback, glass tile splashback and grey benchtop.
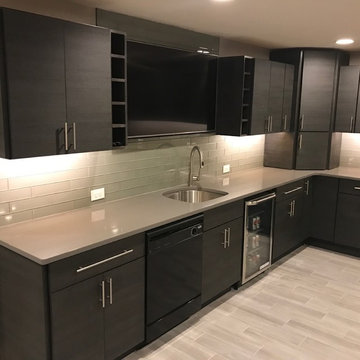
Large modern l-shaped wet bar in Omaha with an undermount sink, flat-panel cabinets, black cabinets, quartz benchtops, grey splashback, glass tile splashback, ceramic floors, grey floor and grey benchtop.
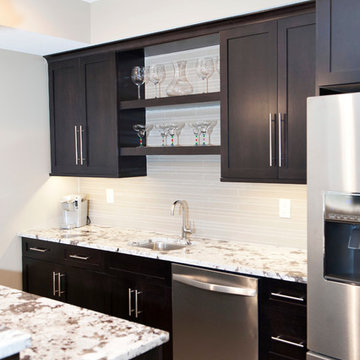
This handsome basement bar finish kept crisp clean lines with high contrast between the dark cabinets and light countertops and backsplash. Stainless steel appliances, sink and fixtures compliment the design, and floating shelves leave space for the display of glassware.
Schedule a free consultation with one of our designers today:
https://paramount-kitchens.com/
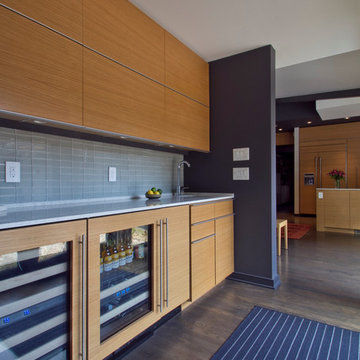
Rift Sawn Oak Bar
Photos - Jennifer Kesler Photography
Design ideas for a large modern single-wall wet bar in Atlanta with medium hardwood floors, flat-panel cabinets, light wood cabinets, an undermount sink, grey splashback, glass tile splashback, brown floor and quartzite benchtops.
Design ideas for a large modern single-wall wet bar in Atlanta with medium hardwood floors, flat-panel cabinets, light wood cabinets, an undermount sink, grey splashback, glass tile splashback, brown floor and quartzite benchtops.
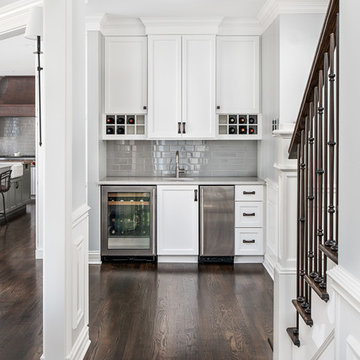
Picture Perfect House
Design ideas for a mid-sized transitional single-wall wet bar in Chicago with an undermount sink, flat-panel cabinets, white cabinets, quartz benchtops, grey splashback, glass tile splashback, dark hardwood floors, brown floor and white benchtop.
Design ideas for a mid-sized transitional single-wall wet bar in Chicago with an undermount sink, flat-panel cabinets, white cabinets, quartz benchtops, grey splashback, glass tile splashback, dark hardwood floors, brown floor and white benchtop.
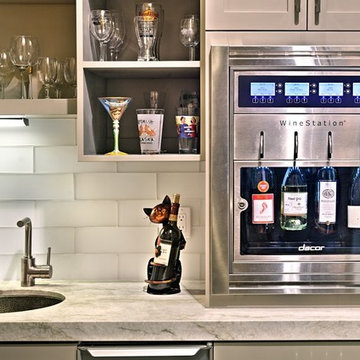
Dave Adams Photography
Photo of a small transitional l-shaped wet bar in Sacramento with an undermount sink, shaker cabinets, beige cabinets, limestone benchtops, white splashback, glass tile splashback, dark hardwood floors and brown floor.
Photo of a small transitional l-shaped wet bar in Sacramento with an undermount sink, shaker cabinets, beige cabinets, limestone benchtops, white splashback, glass tile splashback, dark hardwood floors and brown floor.
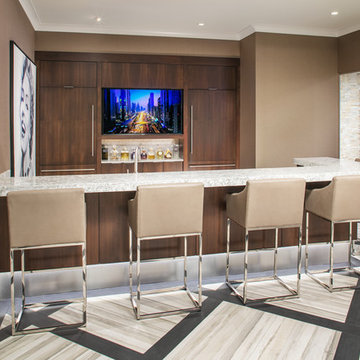
Large contemporary u-shaped seated home bar in Omaha with flat-panel cabinets, an undermount sink, dark wood cabinets, quartzite benchtops, beige splashback, glass tile splashback, porcelain floors and beige floor.

This home in Encinitas was in need of a refresh to bring the Ocean into this family near the beach. The kitchen had a complete remodel with new cabinets, glass, sinks, faucets, custom blue color to match our clients favorite colors of the sea, and so much more. We custom made the design on the cabinets and wrapped the island and gave it a pop of color. The dining room had a custom large buffet with teak tile laced into the current hardwood floor. Every room was remodeled and the clients even have custom GR Studio furniture, (the Dorian Swivel Chair and the Warren 3 Piece Sofa). These pieces were brand new introduced in 2019 and this home on the beach was the first to have them. It was a pleasure designing this home with this family from custom window treatments, furniture, flooring, gym, kids play room, and even the outside where we introduced our new custom GR Studio outdoor coverings. This house is now a home for this artistic family. To see the full set of pictures you can view in the Gallery under Encinitas Ocean Remodel.
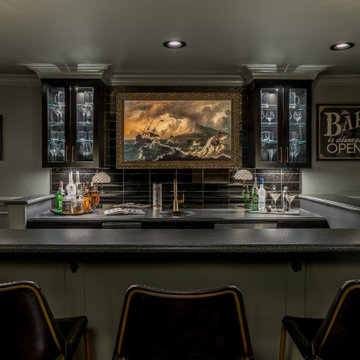
The Ginesi Speakeasy is the ideal at-home entertaining space. A two-story extension right off this home's kitchen creates a warm and inviting space for family gatherings and friendly late nights.
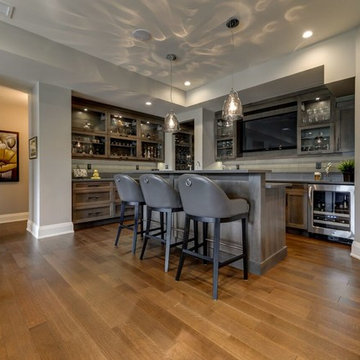
This is an example of a large transitional l-shaped seated home bar in Edmonton with grey splashback, medium hardwood floors, glass tile splashback, an undermount sink, shaker cabinets, distressed cabinets, solid surface benchtops and brown floor.
Home Bar Design Ideas with an Undermount Sink and Glass Tile Splashback
7