Home Bar Design Ideas with an Undermount Sink and Glass Tile Splashback
Refine by:
Budget
Sort by:Popular Today
141 - 160 of 911 photos
Item 1 of 3
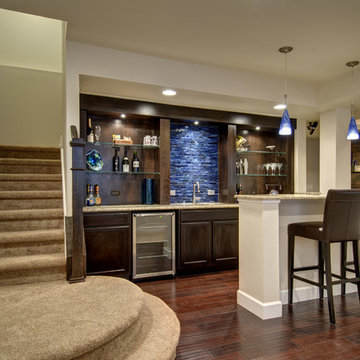
Wet bar with hardwood floors, glass shelves, blue accent tile and built in wine cooler. ©Finished Basement Company
This is an example of a large transitional u-shaped seated home bar in Denver with an undermount sink, raised-panel cabinets, dark wood cabinets, granite benchtops, blue splashback, glass tile splashback, dark hardwood floors, brown floor and beige benchtop.
This is an example of a large transitional u-shaped seated home bar in Denver with an undermount sink, raised-panel cabinets, dark wood cabinets, granite benchtops, blue splashback, glass tile splashback, dark hardwood floors, brown floor and beige benchtop.
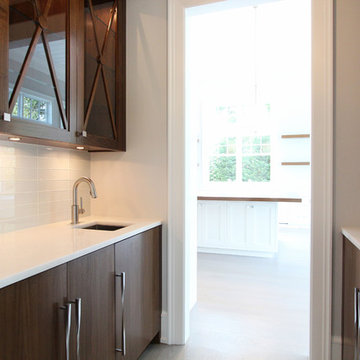
This is an example of a small contemporary galley wet bar in New York with an undermount sink, glass-front cabinets, dark wood cabinets, quartz benchtops, white splashback, glass tile splashback and white benchtop.
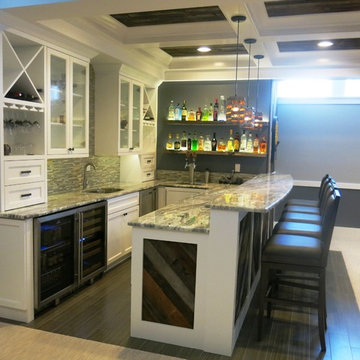
Function Basement Design
This is an example of a mid-sized transitional u-shaped seated home bar in Chicago with an undermount sink, shaker cabinets, white cabinets, granite benchtops, multi-coloured splashback, glass tile splashback and porcelain floors.
This is an example of a mid-sized transitional u-shaped seated home bar in Chicago with an undermount sink, shaker cabinets, white cabinets, granite benchtops, multi-coloured splashback, glass tile splashback and porcelain floors.
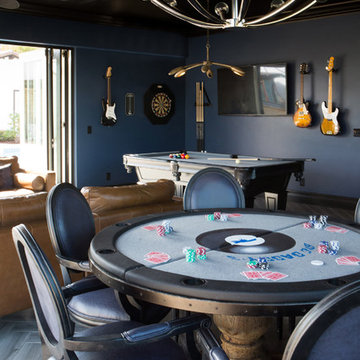
Lori Dennis Interior Design
SoCal Contractor Construction
Erika Bierman Photography
Large traditional u-shaped wet bar in San Diego with an undermount sink, shaker cabinets, black cabinets, solid surface benchtops, black splashback, glass tile splashback and dark hardwood floors.
Large traditional u-shaped wet bar in San Diego with an undermount sink, shaker cabinets, black cabinets, solid surface benchtops, black splashback, glass tile splashback and dark hardwood floors.
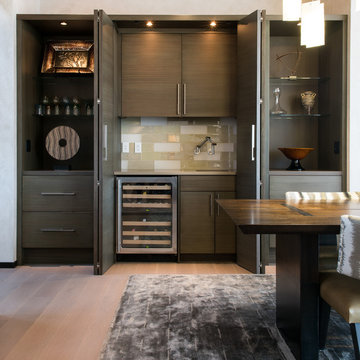
Rab Photography
Photo of a small transitional single-wall wet bar in Other with an undermount sink, quartz benchtops, beige splashback, glass tile splashback, flat-panel cabinets, medium wood cabinets, light hardwood floors and beige floor.
Photo of a small transitional single-wall wet bar in Other with an undermount sink, quartz benchtops, beige splashback, glass tile splashback, flat-panel cabinets, medium wood cabinets, light hardwood floors and beige floor.
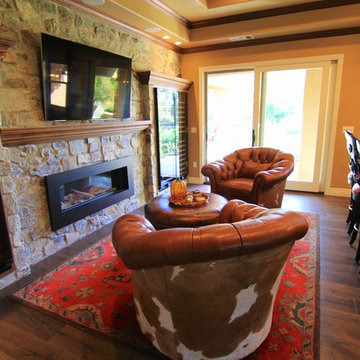
Michael Snyder
Design ideas for a large country l-shaped seated home bar in Sacramento with an undermount sink, dark wood cabinets, granite benchtops, multi-coloured splashback, glass tile splashback and medium hardwood floors.
Design ideas for a large country l-shaped seated home bar in Sacramento with an undermount sink, dark wood cabinets, granite benchtops, multi-coloured splashback, glass tile splashback and medium hardwood floors.
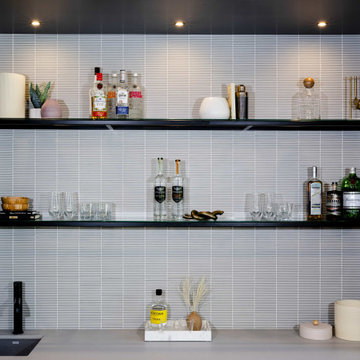
Tile
Astoria by Sonoma Market Collection
Inspiration for a mid-sized contemporary single-wall wet bar in Minneapolis with an undermount sink, open cabinets, black cabinets, quartzite benchtops, grey splashback, glass tile splashback and grey benchtop.
Inspiration for a mid-sized contemporary single-wall wet bar in Minneapolis with an undermount sink, open cabinets, black cabinets, quartzite benchtops, grey splashback, glass tile splashback and grey benchtop.
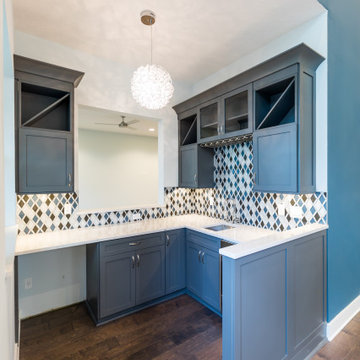
This 5466 SF custom home sits high on a bluff overlooking the St Johns River with wide views of downtown Jacksonville. The home includes five bedrooms, five and a half baths, formal living and dining rooms, a large study and theatre. An extensive rear lanai with outdoor kitchen and balcony take advantage of the riverfront views. A two-story great room with demonstration kitchen featuring Miele appliances is the central core of the home.
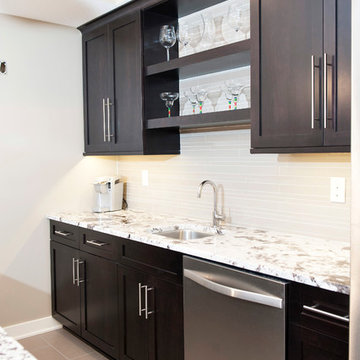
This handsome basement bar finish kept crisp clean lines with high contrast between the dark cabinets and light countertops and backsplash. Stainless steel appliances, sink and fixtures compliment the design, and floating shelves leave space for the display of glassware.
Schedule a free consultation with one of our designers today:
https://paramount-kitchens.com/
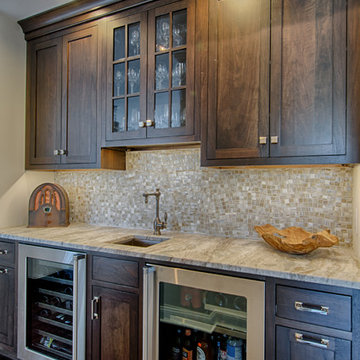
Transitional lake home in Fairfield county CT.
Photography by Jim Fuhrman.
Photo of a large transitional wet bar in New York with an undermount sink, dark wood cabinets, quartzite benchtops, grey splashback, glass tile splashback, dark hardwood floors and shaker cabinets.
Photo of a large transitional wet bar in New York with an undermount sink, dark wood cabinets, quartzite benchtops, grey splashback, glass tile splashback, dark hardwood floors and shaker cabinets.
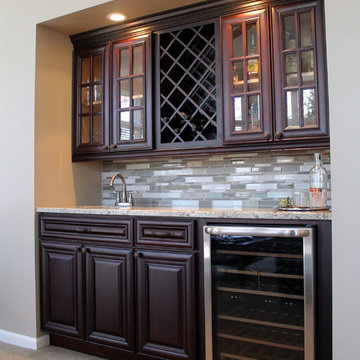
Remodeling and gutting a former body shop, we officially opened our doors at Whiski Kitchen Design Studio September 2015. The showroom kept parts of its original aesthetics displaying the concrete floor and exposed duct work. We added a15-panel glass garage door to reveal several unique kitchen vignettes on display.
As a company, we believe in taking risks and creating unique statements by eclectically mixing different elements into our designs. We have succeeded to design traditional kitchens and incorporating cutting edge elements, setting us apart from the rest. Whether it’s a traditional, contemporary, urban, or modern kitchen you are looking for, we can assure you there will be a unique twist.
“Design is not just what it looks and feels like. Design is how it works.” – Steve Jobs
Detroit's newest kitchen design studio located in Royal Oak, MI.
Unique, different, edgy, aesthetically spectacular & yet functionally ideal. We think outside the box of the normal bland versions of what a kitchen should be.
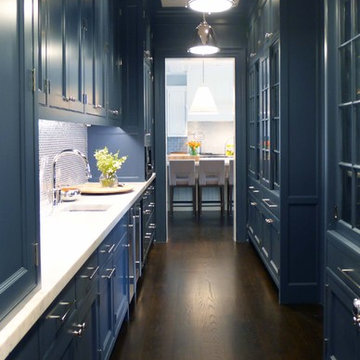
Project featured in TownVibe Fairfield Magazine, "In this home, a growing family found a way to marry all their New York City sophistication with subtle hints of coastal Connecticut charm. This isn’t a Nantucket-style beach house for it is much too grand. Yet it is in no way too formal for the pitter-patter of little feet and four-legged friends. Despite its grandeur, the house is warm, and inviting—apparent from the very moment you walk in the front door. Designed by Southport’s own award-winning Mark P. Finlay Architects, with interiors by Megan Downing and Sarah Barrett of New York City’s Elemental Interiors, the ultimate dream house comes to life."
Read more here > http://www.townvibe.com/Fairfield/July-August-2015/A-SoHo-Twist/
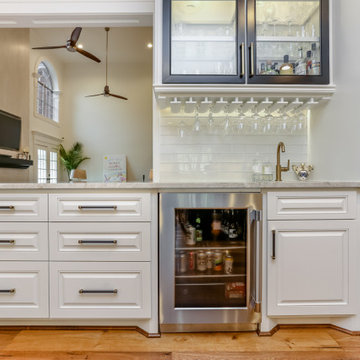
Photo of a mid-sized transitional single-wall wet bar in Houston with an undermount sink, glass-front cabinets, white cabinets, granite benchtops, white splashback, glass tile splashback, medium hardwood floors, brown floor and white benchtop.
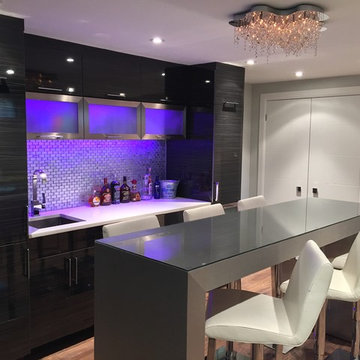
Inspiration for a mid-sized modern single-wall wet bar in Montreal with an undermount sink, flat-panel cabinets, quartz benchtops, grey splashback, glass tile splashback, vinyl floors and black cabinets.

2nd bar area for this home. Located as part of their foyer for entertaining purposes.
This is an example of an expansive midcentury single-wall wet bar in Milwaukee with an undermount sink, flat-panel cabinets, black cabinets, concrete benchtops, black splashback, glass tile splashback, porcelain floors, grey floor and black benchtop.
This is an example of an expansive midcentury single-wall wet bar in Milwaukee with an undermount sink, flat-panel cabinets, black cabinets, concrete benchtops, black splashback, glass tile splashback, porcelain floors, grey floor and black benchtop.
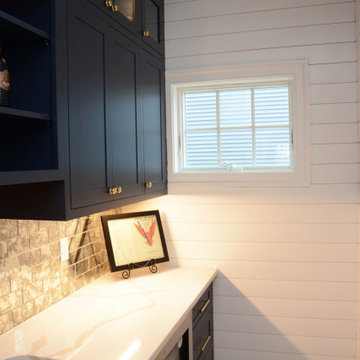
This bar area features Brighton Cabinetry with Amesbury door style and Maple Custom dark blue color. The countertops are Calacatta Classique quartz.
This is an example of a small transitional single-wall wet bar in Baltimore with an undermount sink, beaded inset cabinets, blue cabinets, quartz benchtops, grey splashback, glass tile splashback and white benchtop.
This is an example of a small transitional single-wall wet bar in Baltimore with an undermount sink, beaded inset cabinets, blue cabinets, quartz benchtops, grey splashback, glass tile splashback and white benchtop.
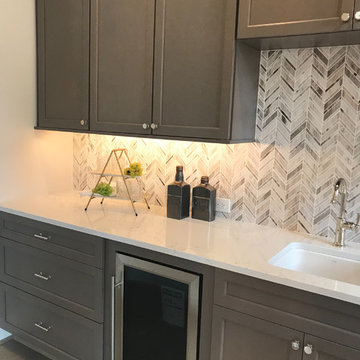
Design ideas for a mid-sized contemporary single-wall wet bar in Portland with an undermount sink, recessed-panel cabinets, brown cabinets, quartz benchtops, white splashback, glass tile splashback, medium hardwood floors, brown floor and white benchtop.
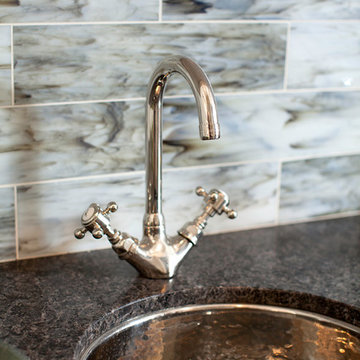
This is an example of a mid-sized traditional galley wet bar in San Francisco with an undermount sink, recessed-panel cabinets, white cabinets, granite benchtops, blue splashback, glass tile splashback and dark hardwood floors.
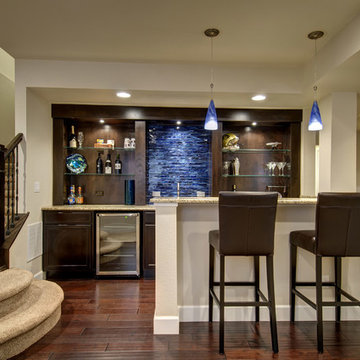
Walk behind wet bar with wood floors, glass shelves, built in wine cooler and blue accent tile. ©Finished Basement Company
Photo of a large transitional u-shaped seated home bar in Denver with an undermount sink, raised-panel cabinets, dark wood cabinets, granite benchtops, blue splashback, glass tile splashback, dark hardwood floors, brown floor and beige benchtop.
Photo of a large transitional u-shaped seated home bar in Denver with an undermount sink, raised-panel cabinets, dark wood cabinets, granite benchtops, blue splashback, glass tile splashback, dark hardwood floors, brown floor and beige benchtop.
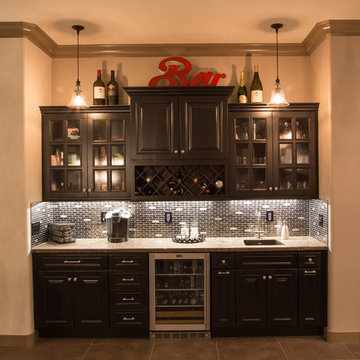
This home bar fits perfectly in an under utilized great room niche featuring a dedicated area for wine, coffee and other specialty beverages. Ed Russell Photography.
Home Bar Design Ideas with an Undermount Sink and Glass Tile Splashback
8