Home Bar Design Ideas with Black Benchtop
Refine by:
Budget
Sort by:Popular Today
181 - 200 of 2,425 photos
Item 1 of 2

Small contemporary galley wet bar in Detroit with an undermount sink, flat-panel cabinets, black cabinets, marble benchtops, black splashback, timber splashback, vinyl floors, brown floor and black benchtop.
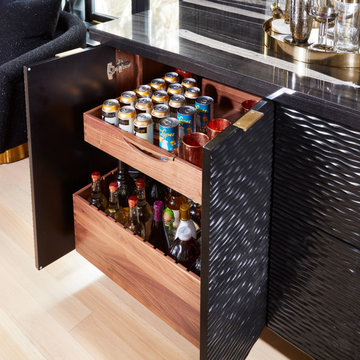
A DEANE client returned in 2022 for an update to their kitchen remodel project from 2006. This incredible transformation was driven by the desire to create a glamorous space for entertaining. Taking the space that used to be an office, walls were taken down to allow the new bar and tasting table to be integrated into the kitchen and living area. A climate-controlled glass wine cabinet with knurled brass handles elegantly displays bottles and defines the space while still allowing it to feel light and airy. The bar boasts door-style “wave” cabinets in high-gloss black lacquer that seamlessly conceal beverage and bottle storage drawers and an ice maker. The open shelving with integrated LED lighting and satin brass edging anchor the marble countertop.
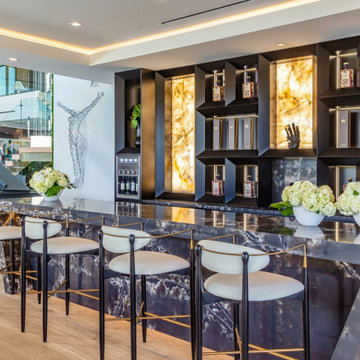
Bundy Drive Brentwood, Los Angeles modern home luxury piano bar. Photo by Simon Berlyn.
This is an example of a large modern single-wall seated home bar in Los Angeles with open cabinets, marble benchtops, multi-coloured splashback, stone tile splashback, beige floor and black benchtop.
This is an example of a large modern single-wall seated home bar in Los Angeles with open cabinets, marble benchtops, multi-coloured splashback, stone tile splashback, beige floor and black benchtop.

Home bar with walk in wine cooler, custom pendant lighting
This is an example of an expansive contemporary galley seated home bar in Las Vegas with a drop-in sink, flat-panel cabinets, black cabinets, granite benchtops, mirror splashback and black benchtop.
This is an example of an expansive contemporary galley seated home bar in Las Vegas with a drop-in sink, flat-panel cabinets, black cabinets, granite benchtops, mirror splashback and black benchtop.
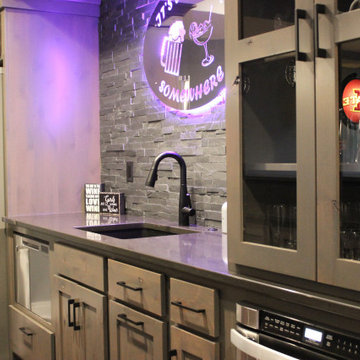
A lower level home bar in a Bettendorf Iowa home with LED-lit whiskey barrel planks, Koch Knotty Alder gray cabinetry, and Cambria Quartz counters in Charlestown design. Galveston series pendant lighting by Quorum also featured. Design and select materials by Village Home Stores for Kerkhoff Homes of the Quad Cities.
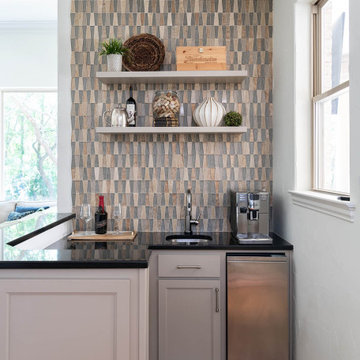
Purchased as a fixer-upper, this 1998 home underwent significant aesthetic updates to modernize its amazing bones. The interior had to live up to the coveted 1/2 acre wooded lot that sprawls with landscaping and amenities. In addition to the typical paint, tile, and lighting updates, the kitchen was completely reworked to lighten and brighten an otherwise dark room. The staircase was reinvented to boast an iron railing and updated designer carpeting. Traditionally planned rooms were reimagined to suit the needs of the family, i.e. the dining room is actually located in the intended living room space and the piano room Is in the intended dining room area. The live edge table is the couple’s main brag as they entertain and feature their vast wine collection while admiring the beautiful outdoors. Now, each room feels like “home” to this family.
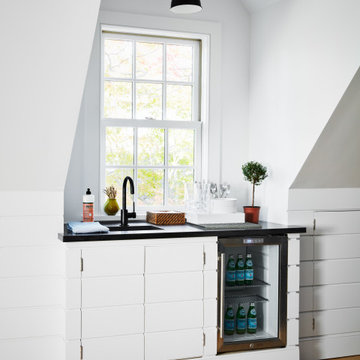
Photo of a mid-sized country single-wall wet bar in New York with an integrated sink, flat-panel cabinets, white cabinets, medium hardwood floors, brown floor and black benchtop.
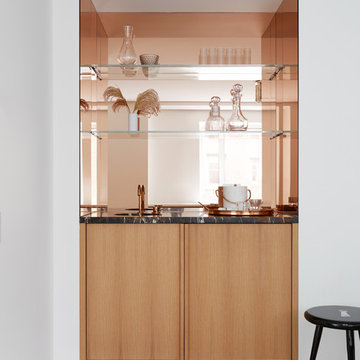
Gieves Anderson
Contemporary single-wall wet bar in New York with flat-panel cabinets, light wood cabinets, mirror splashback, light hardwood floors, beige floor and black benchtop.
Contemporary single-wall wet bar in New York with flat-panel cabinets, light wood cabinets, mirror splashback, light hardwood floors, beige floor and black benchtop.
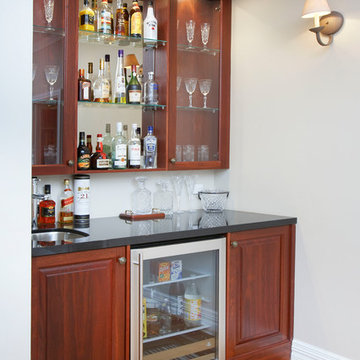
A small bar area equipped with bar fridge, prep sink and tap.
This is an example of a traditional single-wall wet bar in Perth with an undermount sink, medium wood cabinets, quartz benchtops, black benchtop, light hardwood floors, beige floor and raised-panel cabinets.
This is an example of a traditional single-wall wet bar in Perth with an undermount sink, medium wood cabinets, quartz benchtops, black benchtop, light hardwood floors, beige floor and raised-panel cabinets.
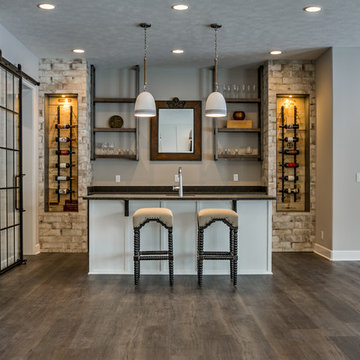
Large country single-wall seated home bar in Omaha with an undermount sink, dark hardwood floors, brown floor and black benchtop.
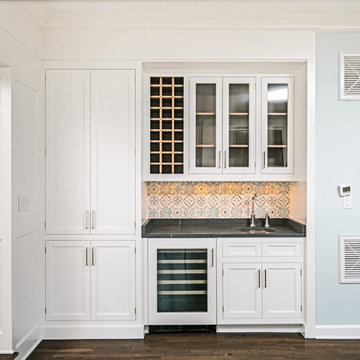
Design ideas for a small traditional single-wall wet bar in New York with an undermount sink, beaded inset cabinets, white cabinets, soapstone benchtops, multi-coloured splashback, terra-cotta splashback, dark hardwood floors and black benchtop.
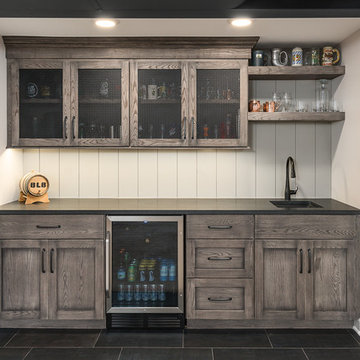
Picture Perfect House
This is an example of a mid-sized transitional single-wall wet bar in Chicago with medium wood cabinets, white splashback, timber splashback, black floor, black benchtop, an undermount sink, recessed-panel cabinets, soapstone benchtops and slate floors.
This is an example of a mid-sized transitional single-wall wet bar in Chicago with medium wood cabinets, white splashback, timber splashback, black floor, black benchtop, an undermount sink, recessed-panel cabinets, soapstone benchtops and slate floors.
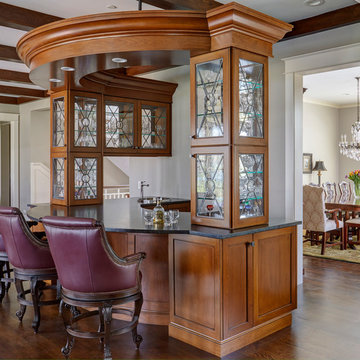
**Project Overview**
This new construction home is built next to a picturesque lake, and the bar adjacent to the kitchen and living areas is designed to frame the breathtaking view. This custom, curved bar creatively echoes many of the lines and finishes used in other areas of the first floor, but interprets them in a new way.
**What Makes This Project Unique?**
The bar connects visually to other areas of the home custom columns with leaded glass. The same design is used in the mullion detail in the furniture piece across the room. The bar is a flowing curve that lets guests face one another. Curved wainscot panels follow the same line as the stone bartop, as does the custom-designed, strategically implemented upper platform and crown that conceal recessed lighting.
**Design Challenges**
Designing a curved bar with rectangular cabinets is always a challenge, but the greater challenge was to incorporate a large wishlist into a compact space, including an under-counter refrigerator, sink, glassware and liquor storage, and more. The glass columns take on much of the storage, but had to be engineered to support the upper crown and provide space for lighting and wiring that would not be seen on the interior of the cabinet. Our team worked tirelessly with the trim carpenters to ensure that this was successful aesthetically and functionally. Another challenge we created for ourselves was designing the columns to be three sided glass, and the 4th side to be mirrored. Though it accomplishes our aesthetic goal and allows light to be reflected back into the space this had to be carefully engineered to be structurally sound.
Photo by MIke Kaskel
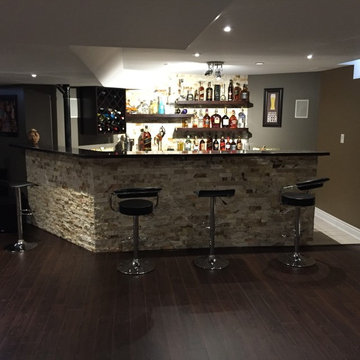
Design ideas for a large contemporary galley seated home bar in Other with dark hardwood floors, brown floor, no sink, open cabinets, dark wood cabinets, soapstone benchtops and black benchtop.

As you walk through the family room or the kitchen you come to this beautiful sun room, which features a custom Coffee Station/Dry Bar with quartz counter tops, featuring honey bronze hardware and plenty of storage and the ability to display your favorite items behind the glass display cabinets. Beautiful white oak floors through out the home, finished with soft touches such as a neutral colored area rug, custom window treatments, large windows allowing plenty of natural light, custom Lee slipcovers, perfectly placed bronze reading lamps and a woven basket to hold your favorite reading materials.
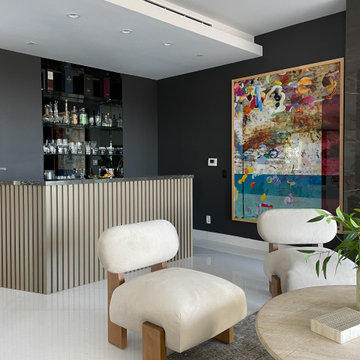
Design ideas for a contemporary l-shaped home bar in Los Angeles with marble benchtops, black splashback, ceramic floors, white floor and black benchtop.

Inspiration for a large contemporary galley seated home bar in Vancouver with an undermount sink, flat-panel cabinets, black cabinets, quartz benchtops, black splashback, porcelain splashback, light hardwood floors, beige floor and black benchtop.

Attention to detail is beyond any other for the exquisite home bar.
Expansive transitional u-shaped wet bar in Miami with a drop-in sink, glass-front cabinets, light wood cabinets, quartzite benchtops, porcelain floors, white floor and black benchtop.
Expansive transitional u-shaped wet bar in Miami with a drop-in sink, glass-front cabinets, light wood cabinets, quartzite benchtops, porcelain floors, white floor and black benchtop.
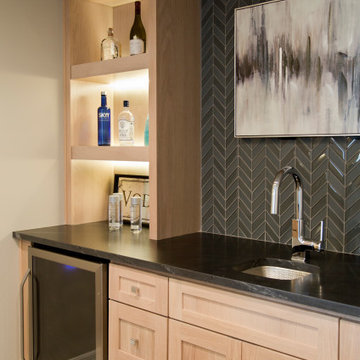
Design ideas for a large galley seated home bar in Kansas City with an undermount sink, recessed-panel cabinets, light wood cabinets, granite benchtops, black splashback, ceramic splashback, light hardwood floors, brown floor and black benchtop.
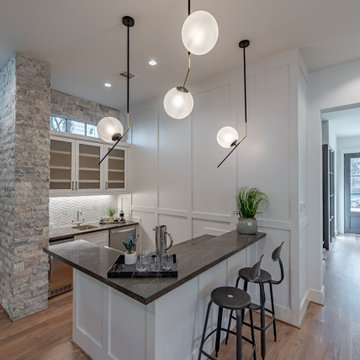
Contemporary Wet bar with herringbone backsplash, stone wall accent, and white wainscoting.
Photo of a large contemporary l-shaped wet bar in Houston with glass-front cabinets, white splashback, black benchtop, an integrated sink, white cabinets, quartzite benchtops, mosaic tile splashback and light hardwood floors.
Photo of a large contemporary l-shaped wet bar in Houston with glass-front cabinets, white splashback, black benchtop, an integrated sink, white cabinets, quartzite benchtops, mosaic tile splashback and light hardwood floors.
Home Bar Design Ideas with Black Benchtop
10