Home Bar Design Ideas with Black Cabinets
Refine by:
Budget
Sort by:Popular Today
21 - 40 of 765 photos
Item 1 of 3
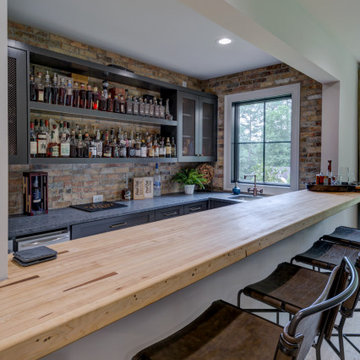
Photo of a mid-sized industrial l-shaped seated home bar in Atlanta with an undermount sink, shaker cabinets, black cabinets, granite benchtops, multi-coloured splashback, brick splashback, light hardwood floors, brown floor and black benchtop.
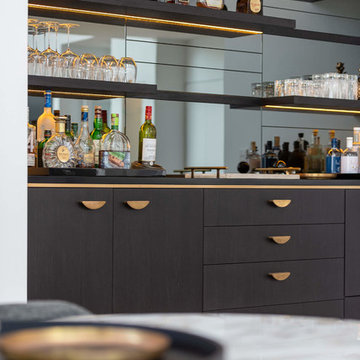
Modern Architecture and Refurbishment - Balmoral
The objective of this residential interior refurbishment was to create a bright open-plan aesthetic fit for a growing family. The client employed Cradle to project manage the job, which included developing a master plan for the modern architecture and interior design of the project. Cradle worked closely with AIM Building Contractors on the execution of the refurbishment, as well as Graeme Nash from Optima Joinery and Frances Wellham Design for some of the furniture finishes.
The staged refurbishment required the expansion of several areas in the home. By improving the residential ceiling design in the living and dining room areas, we were able to increase the flow of light and expand the space. A focal point of the home design, the entertaining hub features a beautiful wine bar with elegant brass edging and handles made from Mother of Pearl, a recurring theme of the residential design.
Following high end kitchen design trends, Cradle developed a cutting edge kitchen design that harmonized with the home's new aesthetic. The kitchen was identified as key, so a range of cooking products by Gaggenau were specified for the project. Complementing the modern architecture and design of this home, Corian bench tops were chosen to provide a beautiful and durable surface, which also allowed a brass edge detail to be securely inserted into the bench top. This integrated well with the surrounding tiles, caesar stone and joinery.
High-end finishes are a defining factor of this luxury residential house design. As such, the client wanted to create a statement using some of the key materials. Mutino tiling on the kitchen island and in living area niches achieved the desired look in these areas. Lighting also plays an important role throughout the space and was used to highlight the materials and the large ceiling voids. Lighting effects were achieved with the addition of concealed LED lights, recessed LED down lights and a striking black linear up/down LED profile.
The modern architecture and refurbishment of this beachside home also includes a new relocated laundry, powder room, study room and en-suite for the downstairs bedrooms.
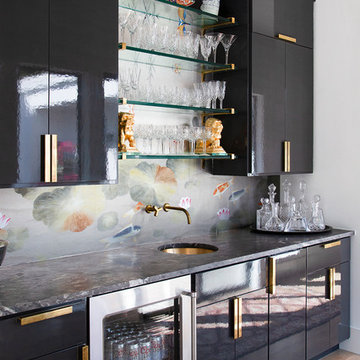
Fabulous home bar where we installed the koi wallpaper backsplash and painted the cabinets in a high-gloss black lacquer!
Design ideas for a mid-sized contemporary single-wall wet bar in Austin with an undermount sink, flat-panel cabinets, black cabinets, marble benchtops, black benchtop, medium hardwood floors and brown floor.
Design ideas for a mid-sized contemporary single-wall wet bar in Austin with an undermount sink, flat-panel cabinets, black cabinets, marble benchtops, black benchtop, medium hardwood floors and brown floor.
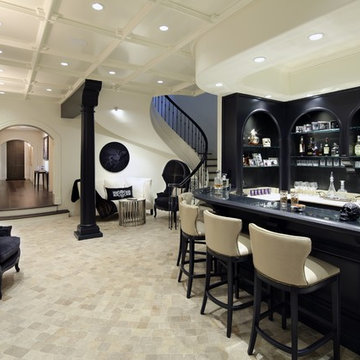
Design ideas for a mid-sized traditional galley seated home bar in Los Angeles with an undermount sink, raised-panel cabinets, black cabinets, solid surface benchtops, ceramic floors and beige floor.
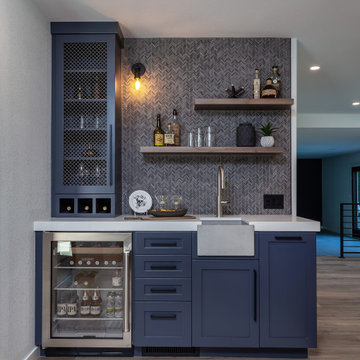
Inspiration for a large industrial l-shaped home bar in San Francisco with an undermount sink, shaker cabinets, black cabinets, granite benchtops, stone slab splashback, laminate floors, brown floor and black benchtop.

The Ginesi Speakeasy is the ideal at-home entertaining space. A two-story extension right off this home's kitchen creates a warm and inviting space for family gatherings and friendly late nights.
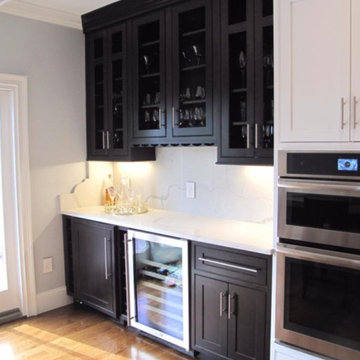
Inspiration for a mid-sized modern single-wall wet bar in Boston with glass-front cabinets, black cabinets, quartzite benchtops, white splashback, ceramic splashback, light hardwood floors and beige floor.
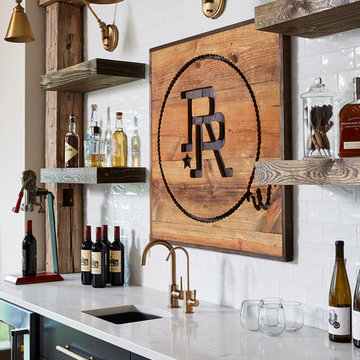
Photo of a mid-sized country galley wet bar in Minneapolis with an undermount sink, recessed-panel cabinets, black cabinets, quartzite benchtops, white splashback, subway tile splashback, vinyl floors, brown floor and white benchtop.

Small modern single-wall wet bar in Chicago with an undermount sink, flat-panel cabinets, black cabinets, quartzite benchtops, white splashback, porcelain splashback, carpet, beige floor and white benchtop.

This is a Craftsman home in Denver’s Hilltop neighborhood. We added a family room, mudroom and kitchen to the back of the home.
Inspiration for a mid-sized transitional single-wall home bar in Denver with black splashback, porcelain splashback, flat-panel cabinets, black cabinets, quartzite benchtops and white benchtop.
Inspiration for a mid-sized transitional single-wall home bar in Denver with black splashback, porcelain splashback, flat-panel cabinets, black cabinets, quartzite benchtops and white benchtop.
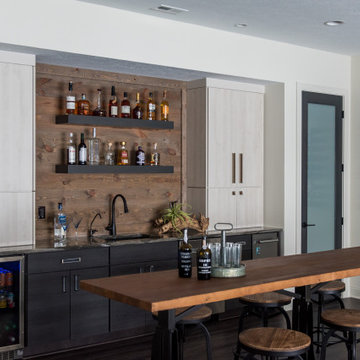
This modern transitional home was designed for a family of four and their pets. Our studio used wood detailing and medium wood floors to give the home a warm, welcoming vibe. We used a variety of statement lights to add drama to the look, and the furniture is comfortable and complements the bright palette of the home. Photographer - Sarah Shields
---
Project completed by Wendy Langston's Everything Home interior design firm, which serves Carmel, Zionsville, Fishers, Westfield, Noblesville, and Indianapolis.
For more about Everything Home, click here: https://everythinghomedesigns.com/
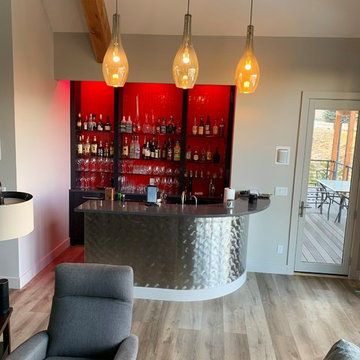
Design ideas for a mid-sized modern l-shaped wet bar in Denver with an undermount sink, open cabinets, black cabinets, quartz benchtops, red splashback, glass sheet splashback, light hardwood floors, beige floor and grey benchtop.
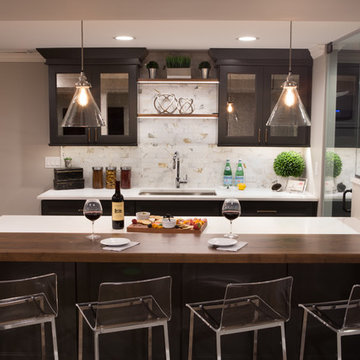
Karen and Chad of Tower Lakes, IL were tired of their unfinished basement functioning as nothing more than a storage area and depressing gym. They wanted to increase the livable square footage of their home with a cohesive finished basement design, while incorporating space for the kids and adults to hang out.
“We wanted to make sure that upon renovating the basement, that we can have a place where we can spend time and watch movies, but also entertain and showcase the wine collection that we have,” Karen said.
After a long search comparing many different remodeling companies, Karen and Chad found Advance Design Studio. They were drawn towards the unique “Common Sense Remodeling” process that simplifies the renovation experience into predictable steps focused on customer satisfaction.
“There are so many other design/build companies, who may not have transparency, or a focused process in mind and I think that is what separated Advance Design Studio from the rest,” Karen said.
Karen loved how designer Claudia Pop was able to take very high-level concepts, “non-negotiable items” and implement them in the initial 3D drawings. Claudia and Project Manager DJ Yurik kept the couple in constant communication through the project. “Claudia was very receptive to the ideas we had, but she was also very good at infusing her own points and thoughts, she was very responsive, and we had an open line of communication,” Karen said.
A very important part of the basement renovation for the couple was the home gym and sauna. The “high-end hotel” look and feel of the openly blended work out area is both highly functional and beautiful to look at. The home sauna gives them a place to relax after a long day of work or a tough workout. “The gym was a very important feature for us,” Karen said. “And I think (Advance Design) did a very great job in not only making the gym a functional area, but also an aesthetic point in our basement”.
An extremely unique wow-factor in this basement is the walk in glass wine cellar that elegantly displays Karen and Chad’s extensive wine collection. Immediate access to the stunning wet bar accompanies the wine cellar to make this basement a popular spot for friends and family.
The custom-built wine bar brings together two natural elements; Calacatta Vicenza Quartz and thick distressed Black Walnut. Sophisticated yet warm Graphite Dura Supreme cabinetry provides contrast to the soft beige walls and the Calacatta Gold backsplash. An undermount sink across from the bar in a matching Calacatta Vicenza Quartz countertop adds functionality and convenience to the bar, while identical distressed walnut floating shelves add an interesting design element and increased storage. Rich true brown Rustic Oak hardwood floors soften and warm the space drawing all the areas together.
Across from the bar is a comfortable living area perfect for the family to sit down at a watch a movie. A full bath completes this finished basement with a spacious walk-in shower, Cocoa Brown Dura Supreme vanity with Calacatta Vicenza Quartz countertop, a crisp white sink and a stainless-steel Voss faucet.
Advance Design’s Common Sense process gives clients the opportunity to walk through the basement renovation process one step at a time, in a completely predictable and controlled environment. “Everything was designed and built exactly how we envisioned it, and we are really enjoying it to it’s full potential,” Karen said.
Constantly striving for customer satisfaction, Advance Design’s success is heavily reliant upon happy clients referring their friends and family. “We definitely will and have recommended Advance Design Studio to friends who are looking to embark on a remodeling project small or large,” Karen exclaimed at the completion of her project.
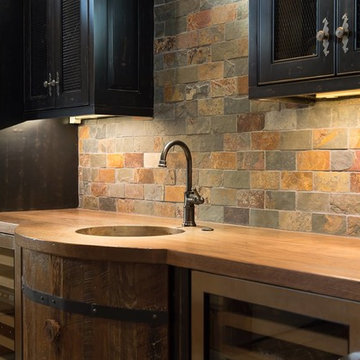
Aperture Vision Photography
Mid-sized midcentury single-wall wet bar in Other with an undermount sink, wood benchtops, black cabinets, green splashback, slate floors, slate splashback, brown benchtop and recessed-panel cabinets.
Mid-sized midcentury single-wall wet bar in Other with an undermount sink, wood benchtops, black cabinets, green splashback, slate floors, slate splashback, brown benchtop and recessed-panel cabinets.

Innovative Wine Cellar Designs is the nation’s leading custom wine cellar design, build, installation and refrigeration firm.
As a wine cellar design build company, we believe in the fundamental principles of architecture, design, and functionality while also recognizing the value of the visual impact and financial investment of a quality wine cellar. By combining our experience and skill with our attention to detail and complete project management, the end result will be a state of the art, custom masterpiece. Our design consultants and sales staff are well versed in every feature that your custom wine cellar will require.
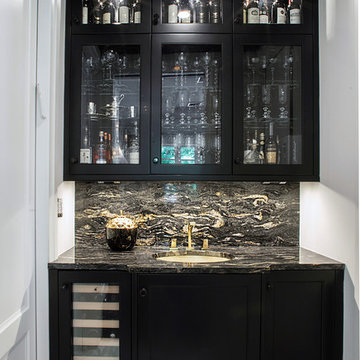
This is an example of a transitional galley home bar in New York with an undermount sink, recessed-panel cabinets, black cabinets, quartzite benchtops, multi-coloured splashback, stone tile splashback and marble floors.

Modern speak easy vibe for this basement remodel. Created the arches under the family room extension to give it a retro vibe. Dramatic lighting and ceiling with ambient lighting add to the feeling of the space.
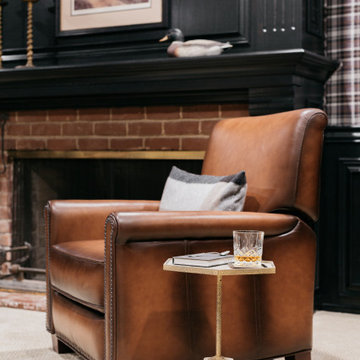
We gave this man cave in San Marino a moody masculine look with plaid fabric walls, ebony-stained woodwork, and brass accents.
---
Project designed by Courtney Thomas Design in La Cañada. Serving Pasadena, Glendale, Monrovia, San Marino, Sierra Madre, South Pasadena, and Altadena.
For more about Courtney Thomas Design, click here: https://www.courtneythomasdesign.com/
To learn more about this project, click here:
https://www.courtneythomasdesign.com/portfolio/basement-bar-san-marino/
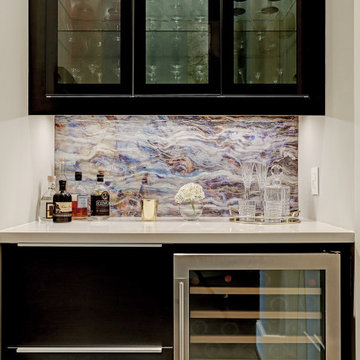
Mid-sized contemporary single-wall home bar in Houston with no sink, glass-front cabinets, black cabinets, quartz benchtops, multi-coloured splashback, stone slab splashback and white benchtop.
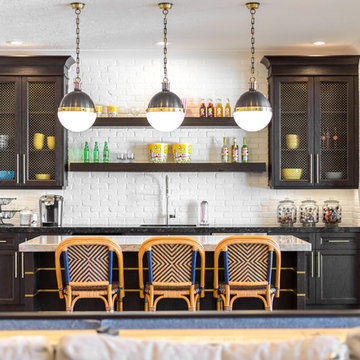
FX Home Tours
Interior Design: Osmond Design
Design ideas for a mid-sized transitional single-wall seated home bar in Salt Lake City with an undermount sink, recessed-panel cabinets, light hardwood floors, black cabinets, granite benchtops, white splashback, brick splashback, brown floor and black benchtop.
Design ideas for a mid-sized transitional single-wall seated home bar in Salt Lake City with an undermount sink, recessed-panel cabinets, light hardwood floors, black cabinets, granite benchtops, white splashback, brick splashback, brown floor and black benchtop.
Home Bar Design Ideas with Black Cabinets
2