Home Bar Design Ideas with Brown Floor
Refine by:
Budget
Sort by:Popular Today
41 - 60 of 9,651 photos
Item 1 of 2

In this Cutest and Luxury Home Bar we use a soft but eye catching pallet with gold taps and beautiful accent mosaic.
Inspiration for a small modern single-wall wet bar in Miami with an undermount sink, shaker cabinets, white cabinets, marble benchtops, white splashback, marble splashback, porcelain floors, brown floor and grey benchtop.
Inspiration for a small modern single-wall wet bar in Miami with an undermount sink, shaker cabinets, white cabinets, marble benchtops, white splashback, marble splashback, porcelain floors, brown floor and grey benchtop.

Photo of a large transitional single-wall wet bar in Dallas with an undermount sink, shaker cabinets, grey cabinets, quartz benchtops, black splashback, marble splashback, dark hardwood floors, brown floor and white benchtop.

A nod to the custom black hood in the kitchen, the dark Blackstone finish on the wet bar cabinets in Grabill's Harrison door style is a showstopper. The glass door uppers sparkle against the black tile backsplash and gray quartz countertop.

Inspiration for a transitional u-shaped wet bar in Grand Rapids with an undermount sink, shaker cabinets, white cabinets, concrete benchtops, multi-coloured splashback, medium hardwood floors, brown floor and grey benchtop.
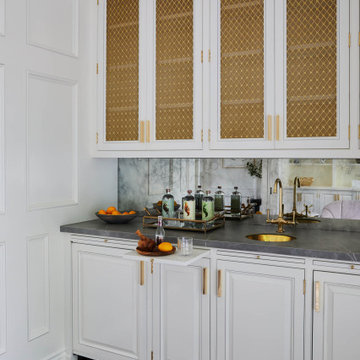
Bar within a Classical Contemporary residence in Los Angeles, CA.
Photo of a small traditional single-wall wet bar in Los Angeles with an undermount sink, white cabinets, marble benchtops, dark hardwood floors, brown floor and grey benchtop.
Photo of a small traditional single-wall wet bar in Los Angeles with an undermount sink, white cabinets, marble benchtops, dark hardwood floors, brown floor and grey benchtop.

Design ideas for a small traditional single-wall wet bar in Denver with an undermount sink, beaded inset cabinets, green cabinets, marble benchtops, glass sheet splashback, light hardwood floors, brown floor and black benchtop.

Rustic single-wall kitchenette with white shaker cabinetry and black countertops, white wood wall paneling, exposed wood shelving and ceiling beams, and medium hardwood flooring.

Detail shot of bar shelving above the workspace.
Inspiration for a large modern galley wet bar in San Francisco with an undermount sink, dark wood cabinets, solid surface benchtops, beige splashback, porcelain splashback, medium hardwood floors, brown floor and black benchtop.
Inspiration for a large modern galley wet bar in San Francisco with an undermount sink, dark wood cabinets, solid surface benchtops, beige splashback, porcelain splashback, medium hardwood floors, brown floor and black benchtop.

Custom Bar built into staircase. Custom metal railing.
Design ideas for a small country galley seated home bar in Other with shaker cabinets, dark wood cabinets, granite benchtops, black splashback, granite splashback, medium hardwood floors, brown floor and black benchtop.
Design ideas for a small country galley seated home bar in Other with shaker cabinets, dark wood cabinets, granite benchtops, black splashback, granite splashback, medium hardwood floors, brown floor and black benchtop.

Custom lower level bar with quartz countertops and white subway tile.
Photo of a mid-sized transitional single-wall wet bar in Minneapolis with an undermount sink, shaker cabinets, black cabinets, quartzite benchtops, white splashback, subway tile splashback, vinyl floors, brown floor and white benchtop.
Photo of a mid-sized transitional single-wall wet bar in Minneapolis with an undermount sink, shaker cabinets, black cabinets, quartzite benchtops, white splashback, subway tile splashback, vinyl floors, brown floor and white benchtop.
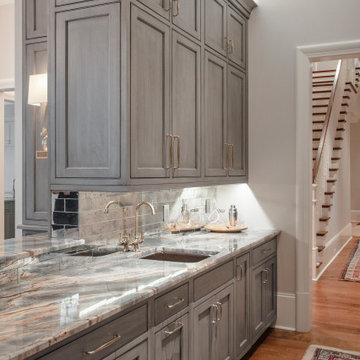
Large galley wet bar in Nashville with an undermount sink, beaded inset cabinets, grey cabinets, quartzite benchtops, grey splashback, mirror splashback, medium hardwood floors, brown floor and grey benchtop.
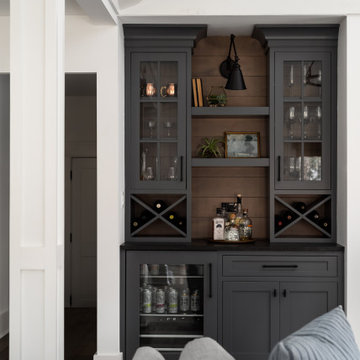
Photo of a country single-wall home bar in Chicago with no sink, glass-front cabinets, grey cabinets, brown splashback, timber splashback, dark hardwood floors, brown floor and black benchtop.
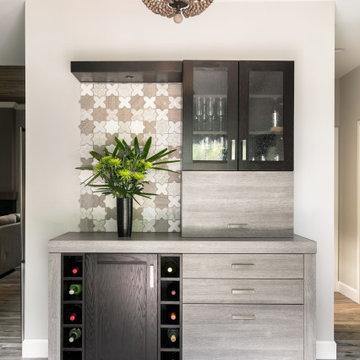
A beverage bar out of the main circulation of the kichen and just inside from the pool area provides a place to hide breakfast coffee behind an appliance garage, as well as liquor and wine in storage below.
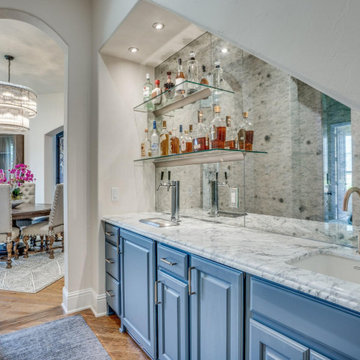
Design ideas for a transitional single-wall home bar in Dallas with an undermount sink, raised-panel cabinets, blue cabinets, dark hardwood floors, brown floor and white benchtop.
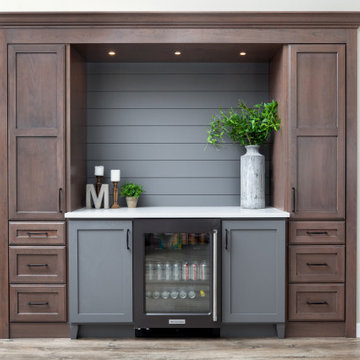
This built-in buffet off of the dining area features a mix of stained, cherry cabinetry and painted, gray cabinetry by Crystal Cabinets. Hardware is Subtle Surge by Berenson. Flooring is Mannington Adura Max, Aspen, Lodge. Wall color is Revere Pewter by Benjamin Moore.
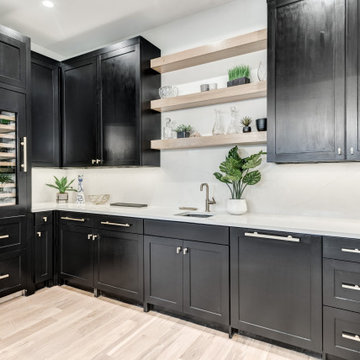
Photo of a modern l-shaped wet bar in Dallas with an undermount sink, recessed-panel cabinets, black cabinets, quartz benchtops, white splashback, marble splashback, light hardwood floors, brown floor and white benchtop.
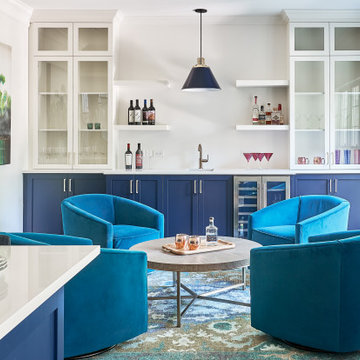
This is an example of a large transitional l-shaped home bar in Charlotte with an undermount sink, recessed-panel cabinets, quartz benchtops, medium hardwood floors, brown floor and yellow benchtop.
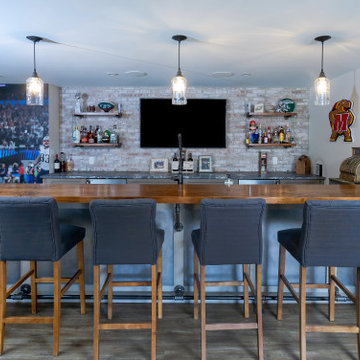
This is an example of a transitional galley seated home bar in Philadelphia with flat-panel cabinets, wood benchtops, multi-coloured splashback, brick splashback, medium hardwood floors, brown floor and brown benchtop.
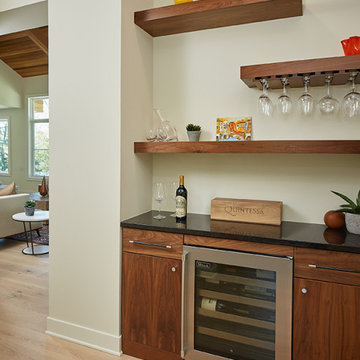
The Holloway blends the recent revival of mid-century aesthetics with the timelessness of a country farmhouse. Each façade features playfully arranged windows tucked under steeply pitched gables. Natural wood lapped siding emphasizes this homes more modern elements, while classic white board & batten covers the core of this house. A rustic stone water table wraps around the base and contours down into the rear view-out terrace.
Inside, a wide hallway connects the foyer to the den and living spaces through smooth case-less openings. Featuring a grey stone fireplace, tall windows, and vaulted wood ceiling, the living room bridges between the kitchen and den. The kitchen picks up some mid-century through the use of flat-faced upper and lower cabinets with chrome pulls. Richly toned wood chairs and table cap off the dining room, which is surrounded by windows on three sides. The grand staircase, to the left, is viewable from the outside through a set of giant casement windows on the upper landing. A spacious master suite is situated off of this upper landing. Featuring separate closets, a tiled bath with tub and shower, this suite has a perfect view out to the rear yard through the bedroom's rear windows. All the way upstairs, and to the right of the staircase, is four separate bedrooms. Downstairs, under the master suite, is a gymnasium. This gymnasium is connected to the outdoors through an overhead door and is perfect for athletic activities or storing a boat during cold months. The lower level also features a living room with a view out windows and a private guest suite.
Architect: Visbeen Architects
Photographer: Ashley Avila Photography
Builder: AVB Inc.
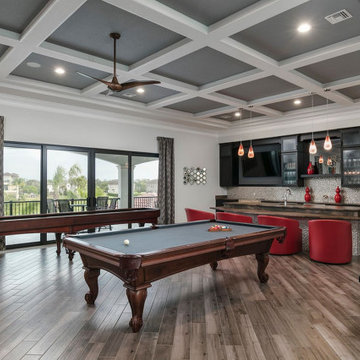
Who wouldn't want to invite a few friends over and enjoy your own bar and game room? Access to the balcony and home theater.
Landmark Custom Builder & Remodeling
Kissimmee, FL Reunion Resort
Home Bar Design Ideas with Brown Floor
3