Home Bar Design Ideas with Dark Wood Cabinets and Medium Hardwood Floors
Refine by:
Budget
Sort by:Popular Today
41 - 60 of 1,371 photos
Item 1 of 3
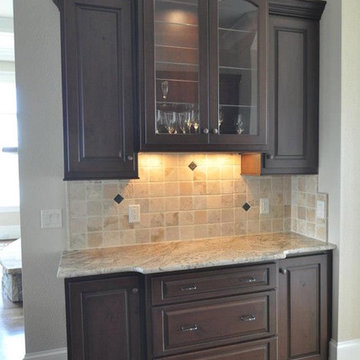
Design ideas for a small contemporary single-wall wet bar in Other with no sink, raised-panel cabinets, dark wood cabinets, granite benchtops, beige splashback, ceramic splashback, medium hardwood floors and brown floor.
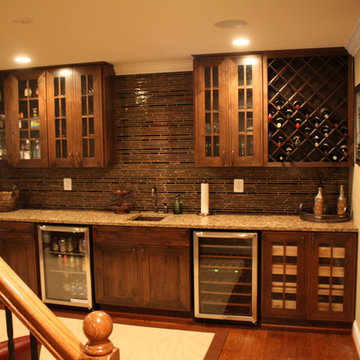
Visit Our State Of The Art Showrooms!
New Fairfax Location:
3891 Pickett Road #001
Fairfax, VA 22031
Leesburg Location:
12 Sycolin Rd SE,
Leesburg, VA 20175
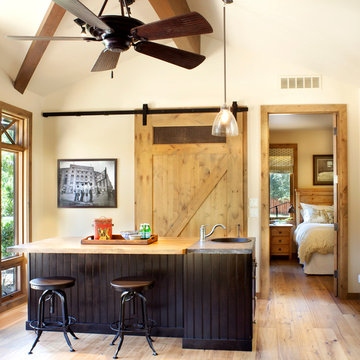
In the 750 sq ft Guest House, the two guest suites are connected with a multi functional living room.
Behind the solid wood sliding door panel is a W/D, refrigerator, microwave and storage.
The kitchen island is equipped with a sink, dishwasher, coffee maker and dish storage.
The breakfast bar allows extra seating.

Mid-sized traditional l-shaped seated home bar in Vancouver with flat-panel cabinets, dark wood cabinets, quartzite benchtops, grey splashback, timber splashback, medium hardwood floors, grey floor and grey benchtop.
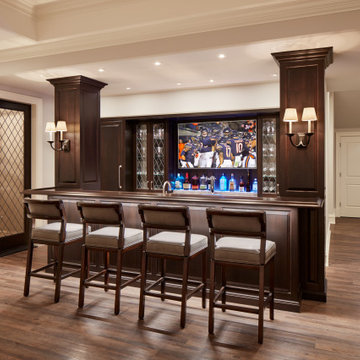
Design ideas for a traditional galley wet bar in Chicago with raised-panel cabinets, dark wood cabinets, wood benchtops, medium hardwood floors, brown floor and brown benchtop.
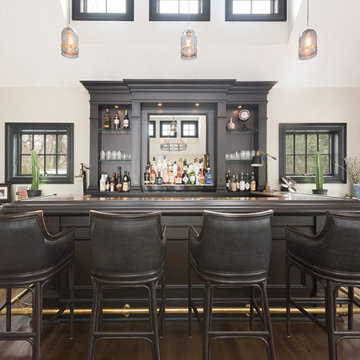
Design ideas for a mid-sized traditional l-shaped seated home bar in New York with an undermount sink, recessed-panel cabinets, dark wood cabinets, granite benchtops, brown splashback, timber splashback, medium hardwood floors, brown floor and multi-coloured benchtop.
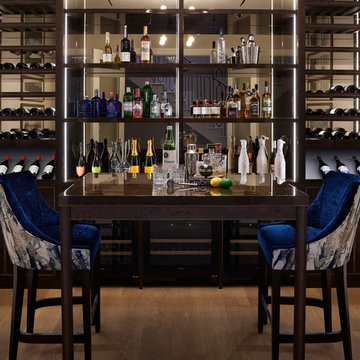
Striking in their indigo denim tones, these Harlequin Takara fabric bar stools bring an alluring burst of colour to our indulgently rich wine room design, the thick satin feel adding another layer of luxury.
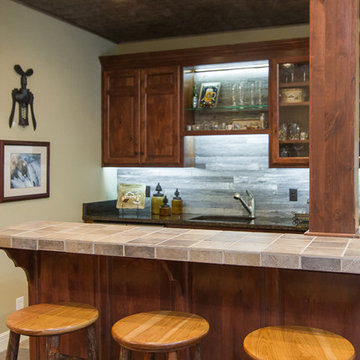
Photo of a mid-sized country u-shaped seated home bar in Kansas City with an undermount sink, raised-panel cabinets, dark wood cabinets, tile benchtops, grey splashback, timber splashback, medium hardwood floors and brown floor.

Karen Koester Interiors
Photography by Thomas Ethington
This is an example of a mid-sized traditional l-shaped seated home bar in Other with an undermount sink, glass-front cabinets, dark wood cabinets, granite benchtops, brown splashback, timber splashback and medium hardwood floors.
This is an example of a mid-sized traditional l-shaped seated home bar in Other with an undermount sink, glass-front cabinets, dark wood cabinets, granite benchtops, brown splashback, timber splashback and medium hardwood floors.
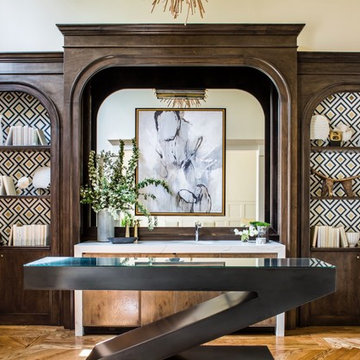
Jeff Herr
Design ideas for a transitional single-wall wet bar in Atlanta with an undermount sink, flat-panel cabinets, dark wood cabinets, glass benchtops, multi-coloured splashback, mirror splashback, medium hardwood floors, brown floor and white benchtop.
Design ideas for a transitional single-wall wet bar in Atlanta with an undermount sink, flat-panel cabinets, dark wood cabinets, glass benchtops, multi-coloured splashback, mirror splashback, medium hardwood floors, brown floor and white benchtop.
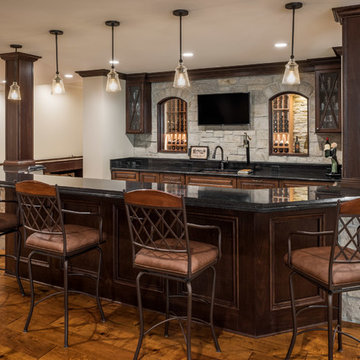
Large traditional seated home bar in Other with an undermount sink, raised-panel cabinets, dark wood cabinets, quartz benchtops, medium hardwood floors and brown floor.
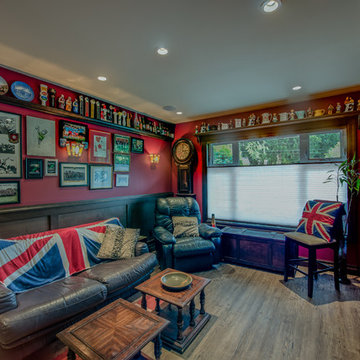
My House Design/Build Team | www.myhousedesignbuild.com | 604-694-6873 | Liz Dehn Photography
This is an example of a mid-sized eclectic galley seated home bar in Vancouver with a drop-in sink, recessed-panel cabinets, dark wood cabinets, quartzite benchtops, mirror splashback and medium hardwood floors.
This is an example of a mid-sized eclectic galley seated home bar in Vancouver with a drop-in sink, recessed-panel cabinets, dark wood cabinets, quartzite benchtops, mirror splashback and medium hardwood floors.
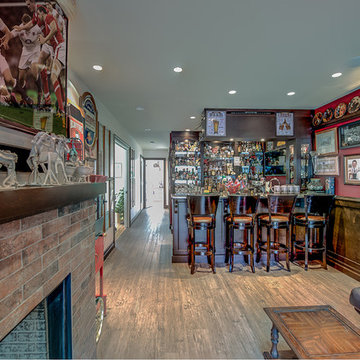
My House Design/Build Team | www.myhousedesignbuild.com | 604-694-6873 | Liz Dehn Photography
Design ideas for a mid-sized eclectic galley seated home bar in Vancouver with recessed-panel cabinets, dark wood cabinets, quartzite benchtops, mirror splashback, medium hardwood floors and a drop-in sink.
Design ideas for a mid-sized eclectic galley seated home bar in Vancouver with recessed-panel cabinets, dark wood cabinets, quartzite benchtops, mirror splashback, medium hardwood floors and a drop-in sink.
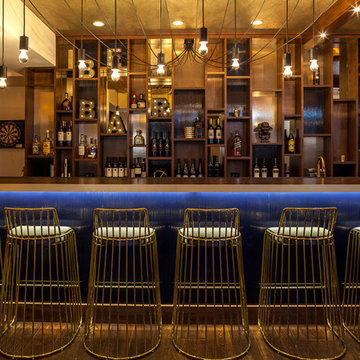
Custom bar with walnut cabinetry and a waterfall edged, hand fabricated, counter top of end grain wood with brass infused strips.
This is an example of a large contemporary galley seated home bar in New York with open cabinets, dark wood cabinets, medium hardwood floors, wood benchtops, brown splashback, timber splashback and brown floor.
This is an example of a large contemporary galley seated home bar in New York with open cabinets, dark wood cabinets, medium hardwood floors, wood benchtops, brown splashback, timber splashback and brown floor.
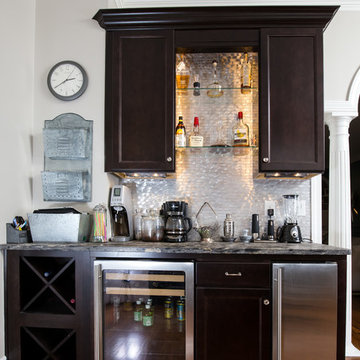
Brendon Pinola
Transitional single-wall wet bar in Birmingham with medium hardwood floors, no sink, recessed-panel cabinets, dark wood cabinets, marble benchtops, grey splashback and metal splashback.
Transitional single-wall wet bar in Birmingham with medium hardwood floors, no sink, recessed-panel cabinets, dark wood cabinets, marble benchtops, grey splashback and metal splashback.
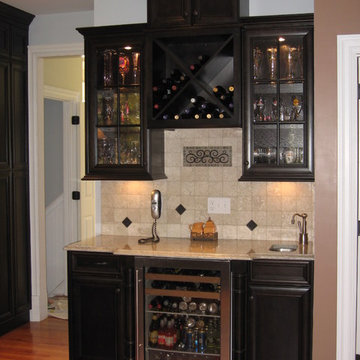
A great wet bar....and beverage fridge, wine storage for the special wine o clock hour. The glass doors show off your special glassware.
Design ideas for a large traditional l-shaped home bar in Bridgeport with an undermount sink, recessed-panel cabinets, dark wood cabinets, granite benchtops, beige splashback, stone tile splashback and medium hardwood floors.
Design ideas for a large traditional l-shaped home bar in Bridgeport with an undermount sink, recessed-panel cabinets, dark wood cabinets, granite benchtops, beige splashback, stone tile splashback and medium hardwood floors.
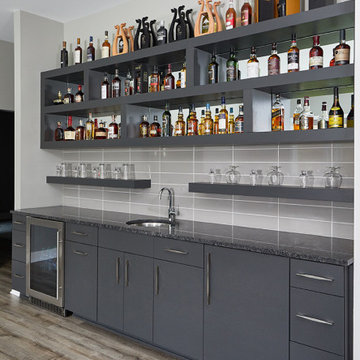
This is an example of a transitional single-wall wet bar in Grand Rapids with an undermount sink, flat-panel cabinets, dark wood cabinets, granite benchtops, grey splashback, ceramic splashback, medium hardwood floors, grey floor and black benchtop.
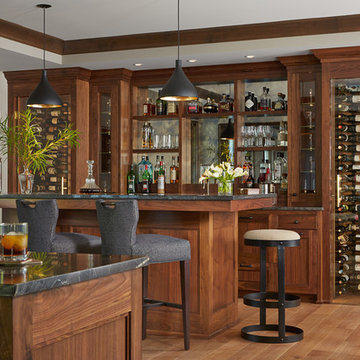
Hendel Homes
Susan Gilmore Photography
Photo of an expansive eclectic home bar in Minneapolis with recessed-panel cabinets, dark wood cabinets, granite benchtops, medium hardwood floors and brown floor.
Photo of an expansive eclectic home bar in Minneapolis with recessed-panel cabinets, dark wood cabinets, granite benchtops, medium hardwood floors and brown floor.
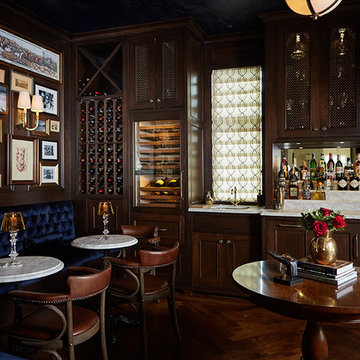
Builder: J. Peterson Homes
Interior Designer: Francesca Owens
Photographers: Ashley Avila Photography, Bill Hebert, & FulView
Capped by a picturesque double chimney and distinguished by its distinctive roof lines and patterned brick, stone and siding, Rookwood draws inspiration from Tudor and Shingle styles, two of the world’s most enduring architectural forms. Popular from about 1890 through 1940, Tudor is characterized by steeply pitched roofs, massive chimneys, tall narrow casement windows and decorative half-timbering. Shingle’s hallmarks include shingled walls, an asymmetrical façade, intersecting cross gables and extensive porches. A masterpiece of wood and stone, there is nothing ordinary about Rookwood, which combines the best of both worlds.
Once inside the foyer, the 3,500-square foot main level opens with a 27-foot central living room with natural fireplace. Nearby is a large kitchen featuring an extended island, hearth room and butler’s pantry with an adjacent formal dining space near the front of the house. Also featured is a sun room and spacious study, both perfect for relaxing, as well as two nearby garages that add up to almost 1,500 square foot of space. A large master suite with bath and walk-in closet which dominates the 2,700-square foot second level which also includes three additional family bedrooms, a convenient laundry and a flexible 580-square-foot bonus space. Downstairs, the lower level boasts approximately 1,000 more square feet of finished space, including a recreation room, guest suite and additional storage.
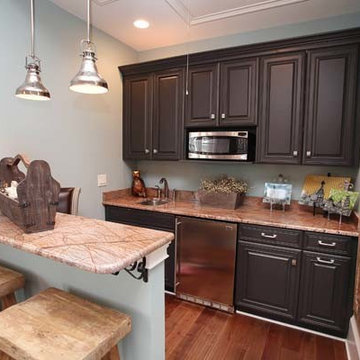
Large kitchenette for family media room with dark wood cabinetry, stainless steel refrigerator and microwave, pendant lighting, and granite countertops.
Kerry Robusto Interior Decorating
Oasis Photography, Fort Mill SC
Home Bar Design Ideas with Dark Wood Cabinets and Medium Hardwood Floors
3