Home Bar Design Ideas with Dark Wood Cabinets and Medium Hardwood Floors
Refine by:
Budget
Sort by:Popular Today
61 - 80 of 1,371 photos
Item 1 of 3
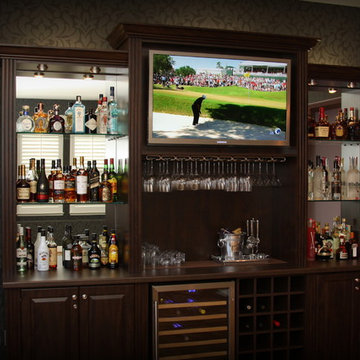
Custom designed refreshment center for billiards room. Materials: Belgian Chocolate Thermally Fused Laminate with Thermofoil fronts and high-pressure laminate countertop. Designed, manufactured and installed by Valet Custom Cabinets - Campbell, CA. Special thanks to homeowners for allowing us to photograph.
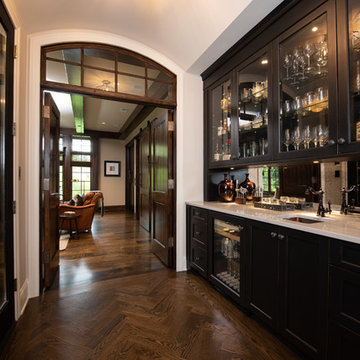
Butler Pantry
Photo of a large traditional galley wet bar in Chicago with an undermount sink, glass-front cabinets, dark wood cabinets, quartzite benchtops, mirror splashback, medium hardwood floors, brown floor and white benchtop.
Photo of a large traditional galley wet bar in Chicago with an undermount sink, glass-front cabinets, dark wood cabinets, quartzite benchtops, mirror splashback, medium hardwood floors, brown floor and white benchtop.
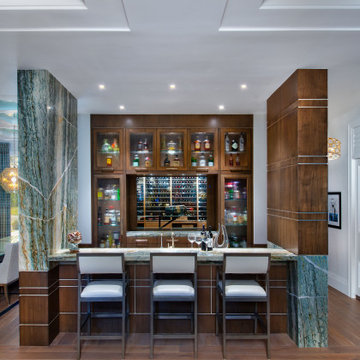
Inspiration for a mediterranean seated home bar in Miami with glass-front cabinets, dark wood cabinets and medium hardwood floors.
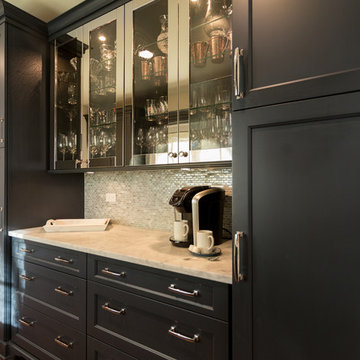
Geneva Cabinet Company, LLC., Beverage Bar and Butlers Pantry with Wood-Mode Fine Custom Cabinetry with recessed Georgetown style door in Vintage Navy finish. Display glass door cabinets are polished aluminum for a chrome look with storage of glass ware, coffee bar with deep drawers and shimmer blue mosaic backsplash.
Victoria McHugh Photography
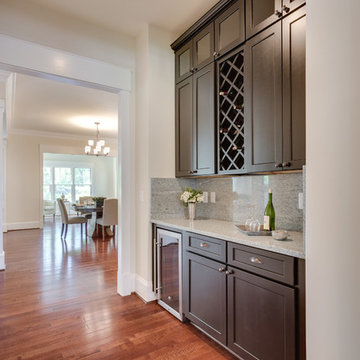
This is an example of a small contemporary single-wall home bar in DC Metro with no sink, shaker cabinets, dark wood cabinets, granite benchtops, grey splashback, stone slab splashback, medium hardwood floors and brown floor.
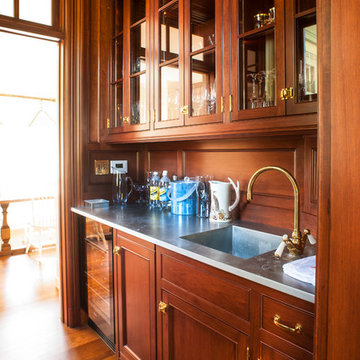
Inspiration for a small traditional galley wet bar in Portland Maine with an integrated sink, shaker cabinets, dark wood cabinets, stainless steel benchtops, brown splashback, timber splashback, medium hardwood floors and brown floor.
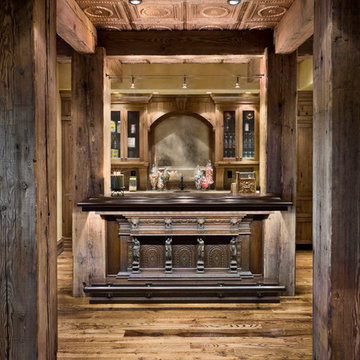
Roger Wade Studio
Photo of a country galley home bar in Other with medium hardwood floors and dark wood cabinets.
Photo of a country galley home bar in Other with medium hardwood floors and dark wood cabinets.
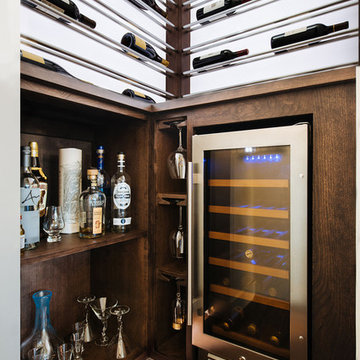
Our latest custom wine room project is proof that you don’t need a country estate (or even a full-size room) to store your wine in style. Our clients in this small, but swanky condo in Portland’s Pearl District had just a tiny corner of space to work with. Tucked in between the fireplace and floor-to-ceiling terrace doors, we transformed this formerly awkward and unused storage space into a showstopper of a home wine and cocktail bar.
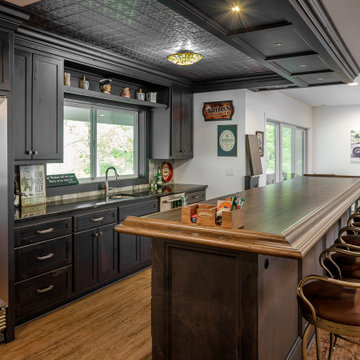
Photo of a traditional galley seated home bar in Other with an undermount sink, shaker cabinets, dark wood cabinets, medium hardwood floors, brown floor and black benchtop.
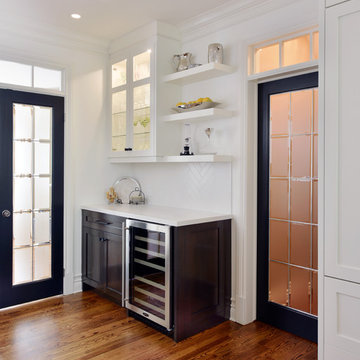
This is an example of a large traditional home bar in Ottawa with shaker cabinets, white splashback, ceramic splashback, medium hardwood floors, dark wood cabinets and white benchtop.
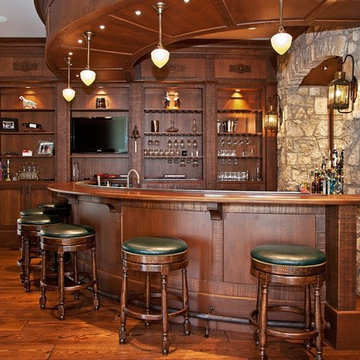
This is an example of a traditional seated home bar in Nashville with medium hardwood floors, shaker cabinets, dark wood cabinets, wood benchtops and brown benchtop.
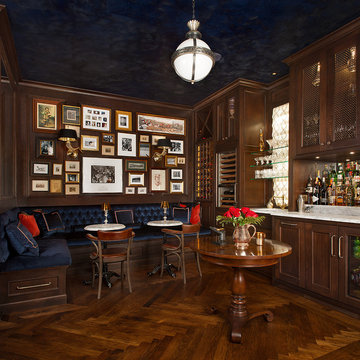
Builder: J. Peterson Homes
Interior Designer: Francesca Owens
Photographers: Ashley Avila Photography, Bill Hebert, & FulView
Capped by a picturesque double chimney and distinguished by its distinctive roof lines and patterned brick, stone and siding, Rookwood draws inspiration from Tudor and Shingle styles, two of the world’s most enduring architectural forms. Popular from about 1890 through 1940, Tudor is characterized by steeply pitched roofs, massive chimneys, tall narrow casement windows and decorative half-timbering. Shingle’s hallmarks include shingled walls, an asymmetrical façade, intersecting cross gables and extensive porches. A masterpiece of wood and stone, there is nothing ordinary about Rookwood, which combines the best of both worlds.
Once inside the foyer, the 3,500-square foot main level opens with a 27-foot central living room with natural fireplace. Nearby is a large kitchen featuring an extended island, hearth room and butler’s pantry with an adjacent formal dining space near the front of the house. Also featured is a sun room and spacious study, both perfect for relaxing, as well as two nearby garages that add up to almost 1,500 square foot of space. A large master suite with bath and walk-in closet which dominates the 2,700-square foot second level which also includes three additional family bedrooms, a convenient laundry and a flexible 580-square-foot bonus space. Downstairs, the lower level boasts approximately 1,000 more square feet of finished space, including a recreation room, guest suite and additional storage.
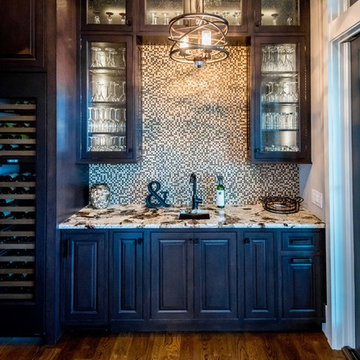
A step back for a better view of this stunning wine room...with Copenhagen granite countertops and contrasting Diamante Midtown Brown glass mosaic tile backsplash, beautiful hardwood floor. What a great feature for entertaining.
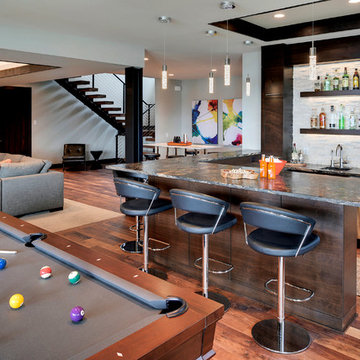
Builder: Denali Custom Homes - Architectural Designer: Alexander Design Group - Interior Designer: Studio M Interiors - Photo: Spacecrafting Photography
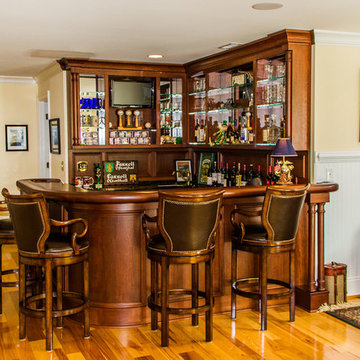
Bar we recreated from a photo given to us from the homeowner of his great grandfather's Irish pub in Philadelphia. Photo was taken in 1906.
This is an example of a mid-sized traditional u-shaped seated home bar in Richmond with recessed-panel cabinets, dark wood cabinets, wood benchtops, medium hardwood floors and brown benchtop.
This is an example of a mid-sized traditional u-shaped seated home bar in Richmond with recessed-panel cabinets, dark wood cabinets, wood benchtops, medium hardwood floors and brown benchtop.
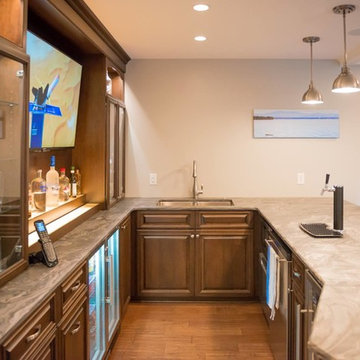
Design ideas for a large transitional u-shaped wet bar in New York with an undermount sink, glass-front cabinets, dark wood cabinets and medium hardwood floors.
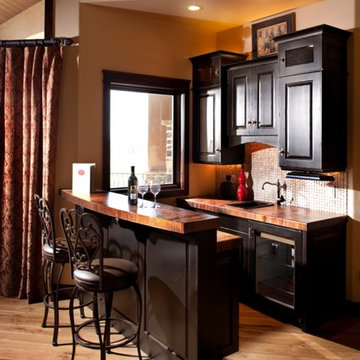
Mid-sized traditional galley seated home bar in Denver with medium hardwood floors, a drop-in sink, raised-panel cabinets, dark wood cabinets, wood benchtops and brown benchtop.
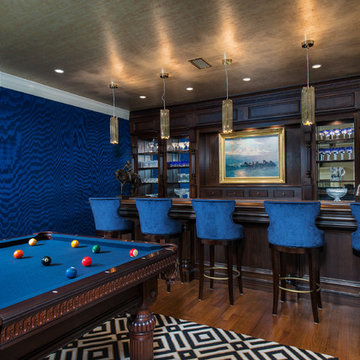
Inspiration for a traditional seated home bar in New York with raised-panel cabinets, wood benchtops, medium hardwood floors, brown floor, brown benchtop and dark wood cabinets.
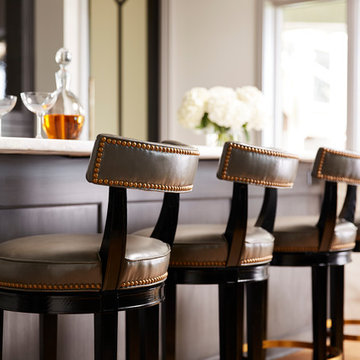
Nor-Son Custom Builders
Alyssa Lee Photography
Photo of an expansive transitional wet bar in Minneapolis with an undermount sink, recessed-panel cabinets, dark wood cabinets, quartzite benchtops, mirror splashback, medium hardwood floors, brown floor and white benchtop.
Photo of an expansive transitional wet bar in Minneapolis with an undermount sink, recessed-panel cabinets, dark wood cabinets, quartzite benchtops, mirror splashback, medium hardwood floors, brown floor and white benchtop.
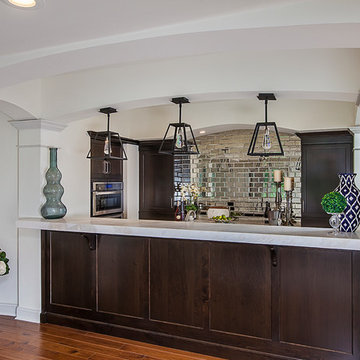
What was once an empty unfinished 2,400 sq. ft. basement is now a luxurious entertaining space. This newly renovated walkout basement features segmental arches that bring architecture and character. In the basement bar, the modern antique mirror tile backsplash runs countertop to ceiling. Two inch thick marble countertops give a strong presence. Beautiful dark Java Wood-Mode cabinets with a transitional style door finish off the bar area. New appliances such an ice maker, dishwasher, and a beverage refrigerator have been installed and add contemporary function. Unique pendant lights with crystal bulbs add to the bling that sets this bar apart.The entertainment experience is rounded out with the addition of a game area and a TV viewing area, complete with a direct vent fireplace. Mirrored French doors flank the fireplace opening into small closets. The dining area design is the embodiment of leisure and modern sophistication, as the engineered hickory hardwood carries through the finished basement and ties the look together. The basement exercise room is finished off with paneled wood plank walls and home gym horsemats for the flooring. The space will welcome guests and serve as a luxurious retreat for friends and family for years to come.
Home Bar Design Ideas with Dark Wood Cabinets and Medium Hardwood Floors
4