Home Bar Design Ideas with Dark Wood Cabinets and Medium Hardwood Floors
Refine by:
Budget
Sort by:Popular Today
21 - 40 of 1,371 photos
Item 1 of 3
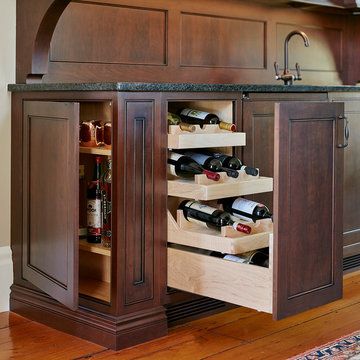
A pull out wine cabinet stores 12 bottles of wine while the hidden side panel door on the end opens up for additional shelving......Photo by Jared Kuzia
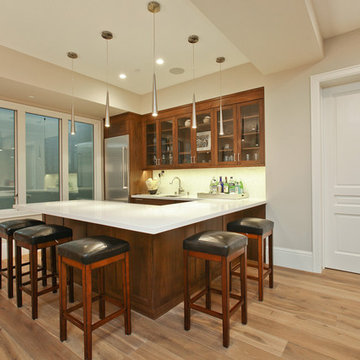
Photo of a transitional u-shaped seated home bar in San Francisco with shaker cabinets, dark wood cabinets, white splashback, medium hardwood floors and white benchtop.
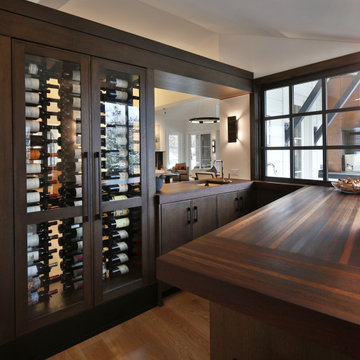
Designed by Stephanie Lafferty. Learn more at https://www.glumber.com/image-library/wenge-wine-bar-tops-in-plain-city-ohio/.
#stephanielafferty #grothouseinc #customwoodcountertops
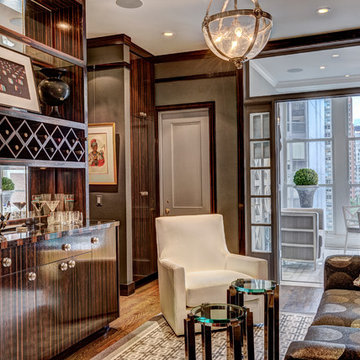
Small contemporary single-wall wet bar in Chicago with a drop-in sink, flat-panel cabinets, dark wood cabinets, medium hardwood floors and brown floor.
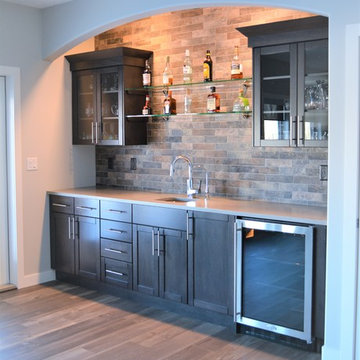
Mid-sized transitional single-wall wet bar in Calgary with an undermount sink, glass-front cabinets, dark wood cabinets, solid surface benchtops, multi-coloured splashback, stone tile splashback, medium hardwood floors and grey floor.
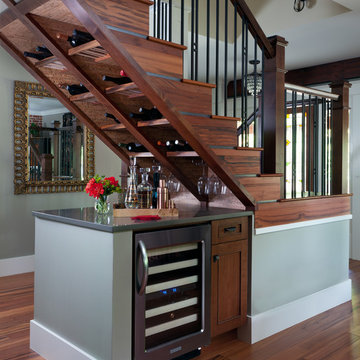
This is a wonderful way to use space that would typically be a void. A great place for conversation and entertaining.
Design ideas for an arts and crafts home bar in Denver with shaker cabinets, dark wood cabinets, no sink and medium hardwood floors.
Design ideas for an arts and crafts home bar in Denver with shaker cabinets, dark wood cabinets, no sink and medium hardwood floors.
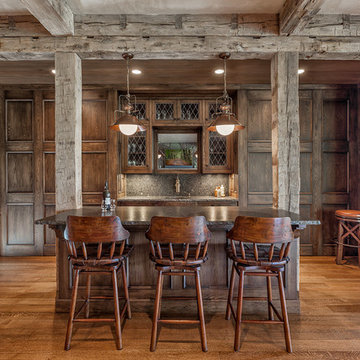
This charming European-inspired home juxtaposes old-world architecture with more contemporary details. The exterior is primarily comprised of granite stonework with limestone accents. The stair turret provides circulation throughout all three levels of the home, and custom iron windows afford expansive lake and mountain views. The interior features custom iron windows, plaster walls, reclaimed heart pine timbers, quartersawn oak floors and reclaimed oak millwork.
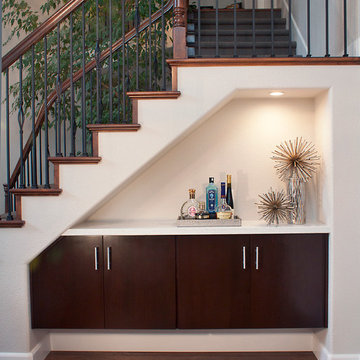
Ania Omski-Talwar
Location: San Ramon, CA, USA
The homeowner is a young, vibrant, stylish woman who lives with her husband and two daughters. She was ready to part with her inherited Chinese antique furniture and start anew. The new living and dining room design reflects her sleek, modern style and gives her a comfortable space to entertain family and friends in.
Now that we've established the aesthetic the homeowner likes, we hope to soon remodel the kitchen to fit her family's needs.
Manning Magic
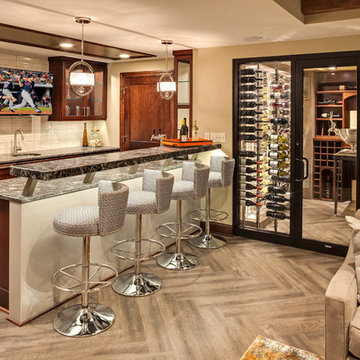
This 600-bottle plus cellar is the perfect accent to a crazy cool basement remodel. Just off the wet bar and entertaining area, it's perfect for those who love to drink wine with friends. Featuring VintageView Wall Series racks (with Floor to Ceiling Frames) in brushed nickel finish.
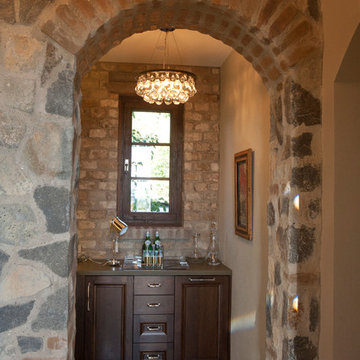
This is an example of a large country single-wall wet bar in San Francisco with an undermount sink, raised-panel cabinets, dark wood cabinets, solid surface benchtops, brown splashback, brick splashback and medium hardwood floors.
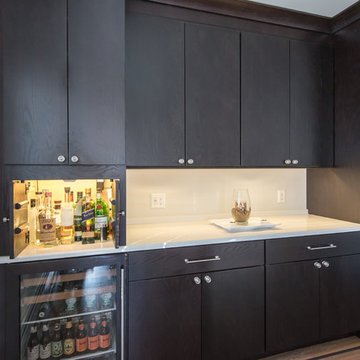
Architectural Design Services Provided - Existing interior wall between kitchen and dining room was removed to create an open plan concept. Custom cabinetry layout was designed to meet Client's specific cooking and entertaining needs. New, larger open plan space will accommodate guest while entertaining. New custom fireplace surround was designed which includes intricate beaded mouldings to compliment the home's original Colonial Style. Second floor bathroom was renovated and includes modern fixtures, finishes and colors that are pleasing to the eye.
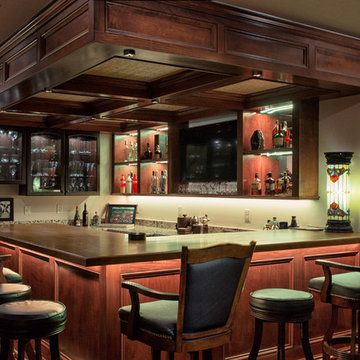
Marshall Evans
Photo of a large traditional u-shaped seated home bar in Columbus with open cabinets, dark wood cabinets, wood benchtops, medium hardwood floors, brown floor and brown benchtop.
Photo of a large traditional u-shaped seated home bar in Columbus with open cabinets, dark wood cabinets, wood benchtops, medium hardwood floors, brown floor and brown benchtop.
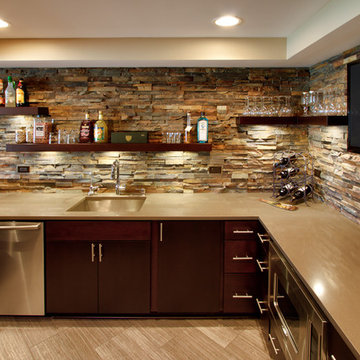
This is an example of a large contemporary seated home bar in Chicago with flat-panel cabinets, dark wood cabinets, wood benchtops, multi-coloured splashback, stone tile splashback and medium hardwood floors.
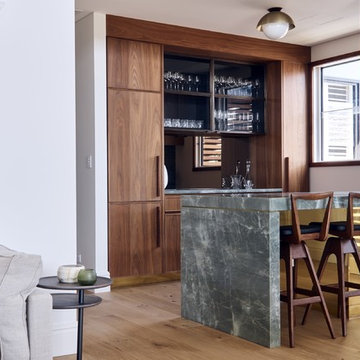
Drew Wheeler
Design ideas for a contemporary galley seated home bar in Sydney with flat-panel cabinets, dark wood cabinets, medium hardwood floors, brown floor and grey benchtop.
Design ideas for a contemporary galley seated home bar in Sydney with flat-panel cabinets, dark wood cabinets, medium hardwood floors, brown floor and grey benchtop.
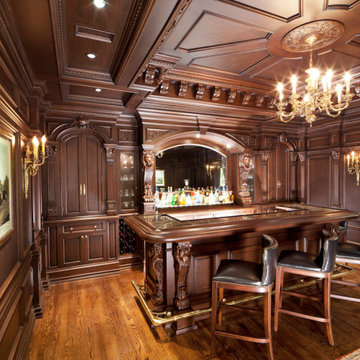
Large traditional u-shaped seated home bar in Other with an undermount sink, raised-panel cabinets, dark wood cabinets, marble benchtops, brown splashback, timber splashback, medium hardwood floors, multi-coloured floor and multi-coloured benchtop.
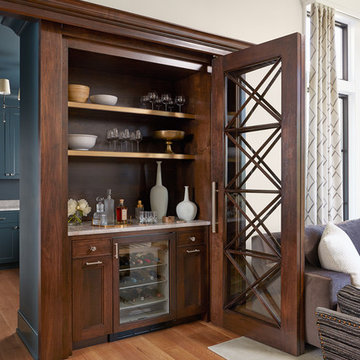
Susan Gilmore Photography
Inspiration for an expansive transitional single-wall home bar in Minneapolis with quartzite benchtops, brown floor, shaker cabinets, dark wood cabinets, brown splashback, timber splashback and medium hardwood floors.
Inspiration for an expansive transitional single-wall home bar in Minneapolis with quartzite benchtops, brown floor, shaker cabinets, dark wood cabinets, brown splashback, timber splashback and medium hardwood floors.
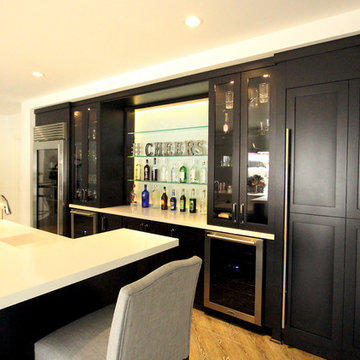
36" SubZero Pro Refrigerator anchors one end of the back wall of this basement bar. The other side is a hidden pantry cabinet. The wall cabinets were brought down the countertop and include glass doors and glass shelves. Glass shelves span the width between the cabients and sit in front of a back lit glass panel that adds to the ambiance of the bar. Undercounter wine refrigerators were incorporated on the back wall as well.
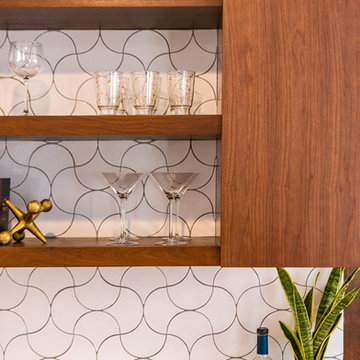
Rebecca Zajac
Photo of a midcentury seated home bar in Las Vegas with flat-panel cabinets, dark wood cabinets, quartzite benchtops, white splashback, ceramic splashback, medium hardwood floors and brown floor.
Photo of a midcentury seated home bar in Las Vegas with flat-panel cabinets, dark wood cabinets, quartzite benchtops, white splashback, ceramic splashback, medium hardwood floors and brown floor.
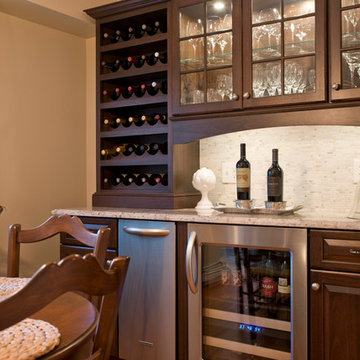
Design ideas for a mid-sized traditional single-wall wet bar in New York with no sink, raised-panel cabinets, dark wood cabinets, granite benchtops, white splashback, mosaic tile splashback, medium hardwood floors and beige floor.
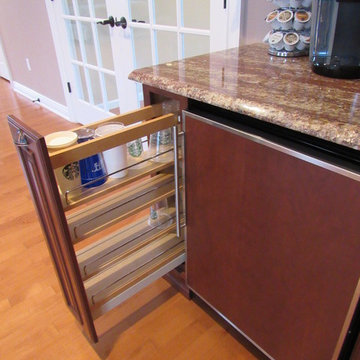
Cup storage next to mini fridge
Design ideas for a small traditional single-wall wet bar in New York with an undermount sink, raised-panel cabinets, dark wood cabinets, granite benchtops and medium hardwood floors.
Design ideas for a small traditional single-wall wet bar in New York with an undermount sink, raised-panel cabinets, dark wood cabinets, granite benchtops and medium hardwood floors.
Home Bar Design Ideas with Dark Wood Cabinets and Medium Hardwood Floors
2