Home Bar Design Ideas with Glass-front Cabinets and Grey Benchtop
Refine by:
Budget
Sort by:Popular Today
101 - 120 of 175 photos
Item 1 of 3
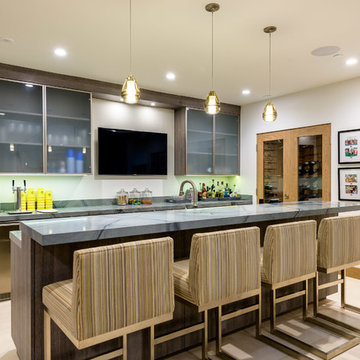
Photo of a contemporary galley home bar in Los Angeles with glass-front cabinets and grey benchtop.
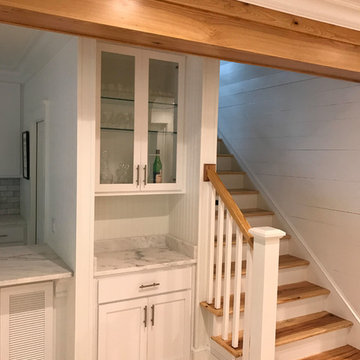
Design ideas for a small transitional single-wall wet bar in Other with glass-front cabinets, white cabinets, marble benchtops, light hardwood floors, beige floor and grey benchtop.
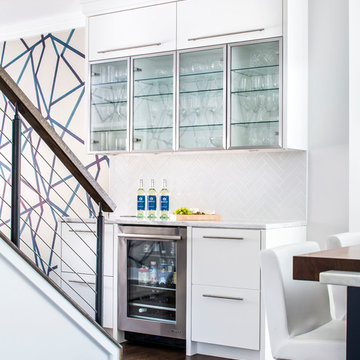
Transitional single-wall home bar in Atlanta with no sink, glass-front cabinets, white cabinets, grey splashback, dark hardwood floors, brown floor and grey benchtop.
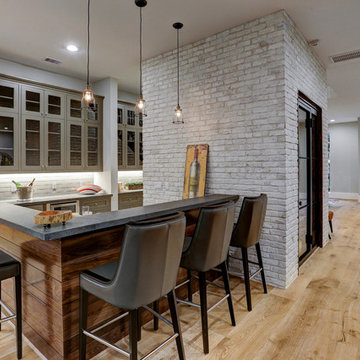
Photo of a mid-sized contemporary single-wall seated home bar in Houston with glass-front cabinets, grey cabinets, grey splashback, subway tile splashback, plywood floors, beige floor and grey benchtop.
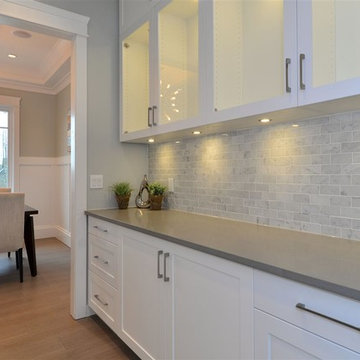
Photo of a mid-sized contemporary single-wall home bar in Vancouver with no sink, glass-front cabinets, white cabinets, quartz benchtops, grey splashback, marble splashback, light hardwood floors, beige floor and grey benchtop.
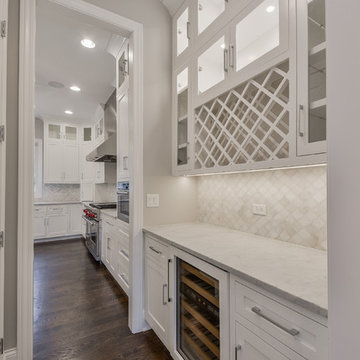
Inspiration for a small contemporary single-wall wet bar in Chicago with glass-front cabinets, white cabinets, marble benchtops, white splashback, dark hardwood floors, brown floor and grey benchtop.
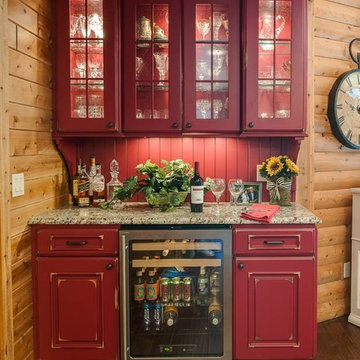
Photo of a small country single-wall wet bar in Miami with glass-front cabinets, red cabinets, granite benchtops, red splashback, timber splashback, medium hardwood floors, brown floor and grey benchtop.
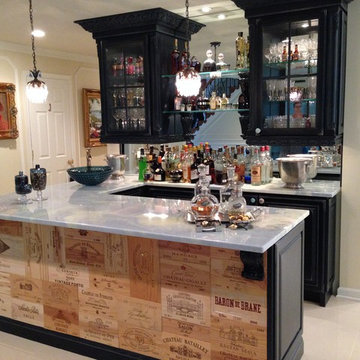
Mike Mccarthy
Design ideas for a mid-sized traditional u-shaped seated home bar in DC Metro with glass-front cabinets, black cabinets, mirror splashback, porcelain floors, beige floor and grey benchtop.
Design ideas for a mid-sized traditional u-shaped seated home bar in DC Metro with glass-front cabinets, black cabinets, mirror splashback, porcelain floors, beige floor and grey benchtop.
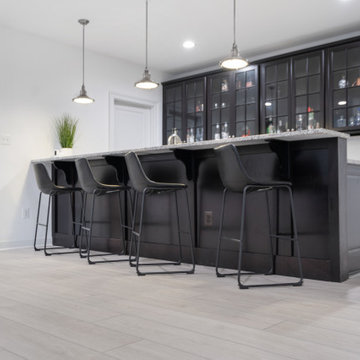
Lachlan - Modin Rigid Collection Installed throughout customer's beautiful home. Influenced by classic Nordic design. Surprisingly flexible with furnishings. Amplify by continuing the clean modern aesthetic, or punctuate with statement pieces.
The Modin Rigid luxury vinyl plank flooring collection is the new standard in resilient flooring. Modin Rigid offers true embossed-in-register texture, creating a surface that is convincing to the eye and to the touch; a low sheen level to ensure a natural look that wears well over time; four-sided enhanced bevels to more accurately emulate the look of real wood floors; wider and longer waterproof planks; an industry-leading wear layer; and a pre-attached underlayment.
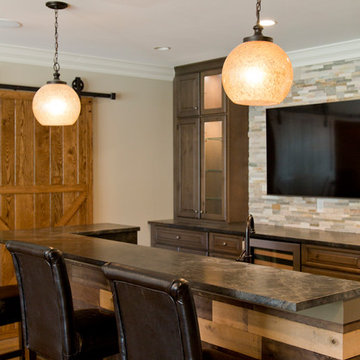
Large transitional galley seated home bar in St Louis with glass-front cabinets, dark wood cabinets, granite benchtops, brown splashback, stone tile splashback, medium hardwood floors, brown floor and grey benchtop.
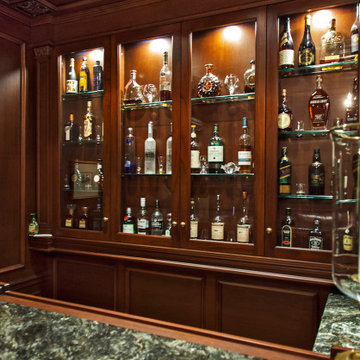
Inspiration for a large traditional u-shaped seated home bar in New York with glass-front cabinets, medium wood cabinets, granite benchtops, laminate floors, yellow floor and grey benchtop.
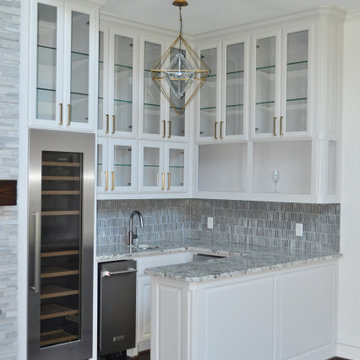
Photo of a transitional wet bar in Other with an undermount sink, glass-front cabinets, beige cabinets, granite benchtops, grey splashback, glass tile splashback, dark hardwood floors, brown floor and grey benchtop.
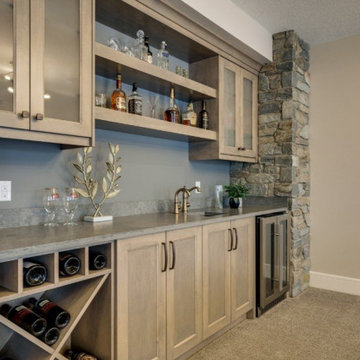
A wet bar in the basement with wine storage and stone accents.
This is an example of a mid-sized traditional single-wall wet bar in Calgary with carpet, beige floor, an undermount sink, glass-front cabinets, medium wood cabinets, grey splashback and grey benchtop.
This is an example of a mid-sized traditional single-wall wet bar in Calgary with carpet, beige floor, an undermount sink, glass-front cabinets, medium wood cabinets, grey splashback and grey benchtop.
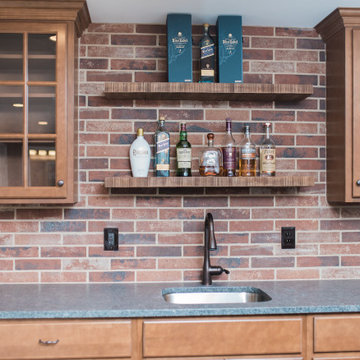
Design ideas for a large traditional u-shaped wet bar in Baltimore with an undermount sink, glass-front cabinets, medium wood cabinets, granite benchtops, red splashback, brick splashback, vinyl floors, grey floor and grey benchtop.
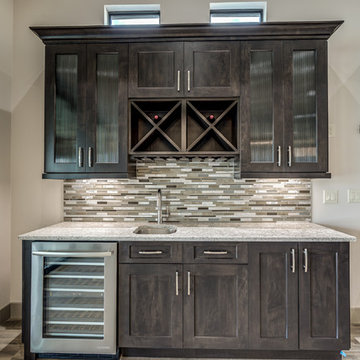
Photo of a mid-sized transitional single-wall wet bar in Miami with a drop-in sink, glass-front cabinets, dark wood cabinets, quartzite benchtops, multi-coloured splashback, porcelain floors, multi-coloured floor and grey benchtop.
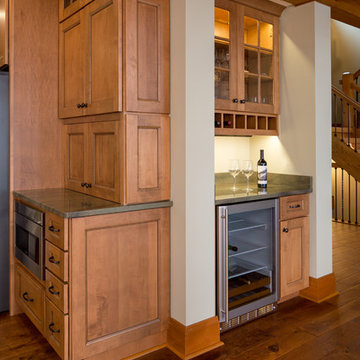
Our clients already had a cottage on Torch Lake that they loved to visit. It was a 1960s ranch that worked just fine for their needs. However, the lower level walkout became entirely unusable due to water issues. After purchasing the lot next door, they hired us to design a new cottage. Our first task was to situate the home in the center of the two parcels to maximize the view of the lake while also accommodating a yard area. Our second task was to take particular care to divert any future water issues. We took necessary precautions with design specifications to water proof properly, establish foundation and landscape drain tiles / stones, set the proper elevation of the home per ground water height and direct the water flow around the home from natural grade / drive. Our final task was to make appealing, comfortable, living spaces with future planning at the forefront. An example of this planning is placing a master suite on both the main level and the upper level. The ultimate goal of this home is for it to one day be at least a 3/4 of the year home and designed to be a multi-generational heirloom.
- Jacqueline Southby Photography
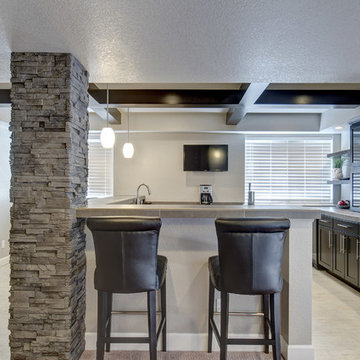
The basement bar is anchored on one side by stacked stone column. Large wood beams on the ceiling complement the dark custom cabinetry. ©Finished Basement Company
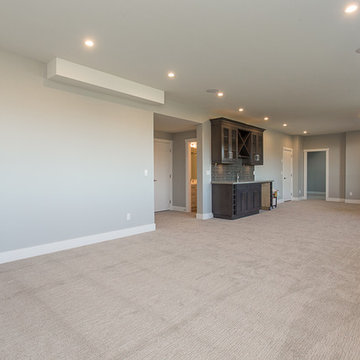
Inspiration for a transitional single-wall wet bar in Vancouver with an undermount sink, glass-front cabinets, dark wood cabinets, quartzite benchtops, grey splashback, matchstick tile splashback, carpet, beige floor and grey benchtop.
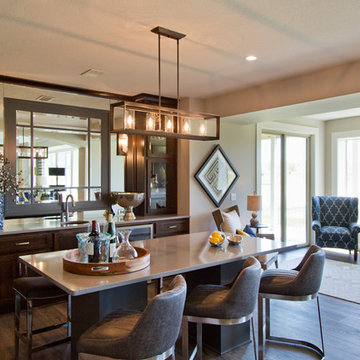
Inspiration for a large galley seated home bar in Kansas City with an undermount sink, glass-front cabinets, dark wood cabinets, mirror splashback, dark hardwood floors, brown floor and grey benchtop.
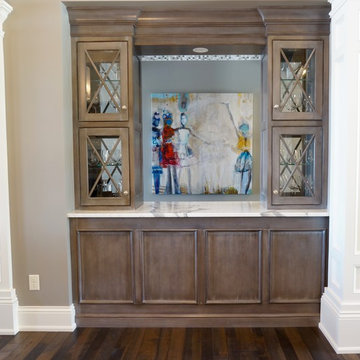
Interior Deisgn and home furnishings by Laura Sirpilla Bosworth, Laura of Pembroke, Inc
Inspiration for a mid-sized arts and crafts galley wet bar in Cleveland with no sink, glass-front cabinets, grey cabinets, marble benchtops, bamboo floors, brown floor and grey benchtop.
Inspiration for a mid-sized arts and crafts galley wet bar in Cleveland with no sink, glass-front cabinets, grey cabinets, marble benchtops, bamboo floors, brown floor and grey benchtop.
Home Bar Design Ideas with Glass-front Cabinets and Grey Benchtop
6