Home Bar Design Ideas with Glass-front Cabinets and Grey Benchtop
Refine by:
Budget
Sort by:Popular Today
81 - 100 of 175 photos
Item 1 of 3
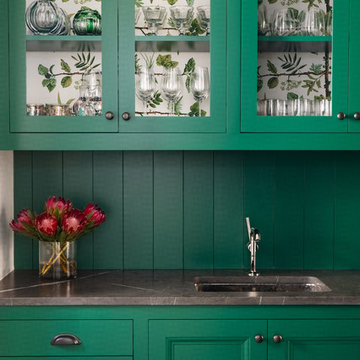
Austin Victorian by Chango & Co.
Architectural Advisement & Interior Design by Chango & Co.
Architecture by William Hablinski
Construction by J Pinnelli Co.
Photography by Sarah Elliott
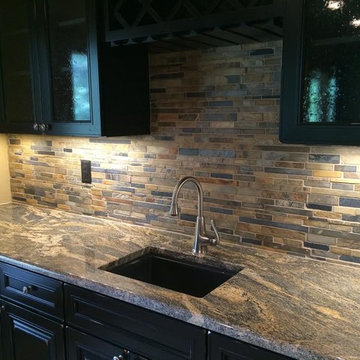
Photo of a mid-sized transitional single-wall wet bar in Denver with an undermount sink, glass-front cabinets, dark wood cabinets, granite benchtops, multi-coloured splashback, stone tile splashback, carpet and grey benchtop.
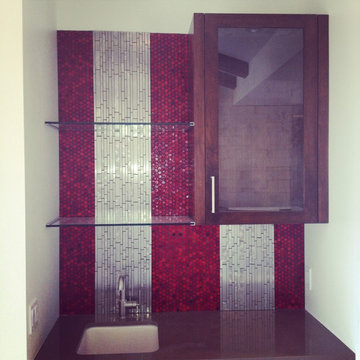
Josh Fischer
This is an example of a small contemporary single-wall wet bar in San Diego with an undermount sink, glass-front cabinets, dark wood cabinets, solid surface benchtops, multi-coloured splashback, mosaic tile splashback and grey benchtop.
This is an example of a small contemporary single-wall wet bar in San Diego with an undermount sink, glass-front cabinets, dark wood cabinets, solid surface benchtops, multi-coloured splashback, mosaic tile splashback and grey benchtop.
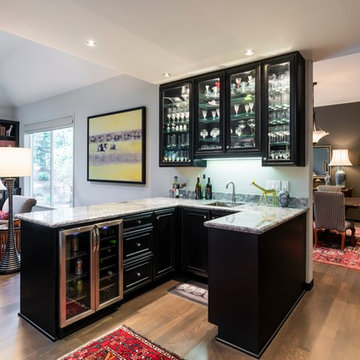
Design ideas for a mid-sized transitional u-shaped wet bar in Portland with an undermount sink, glass-front cabinets, black cabinets, granite benchtops, medium hardwood floors, brown floor and grey benchtop.
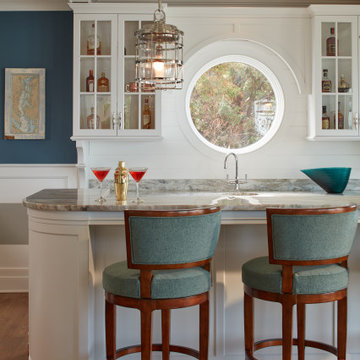
Photo of a beach style single-wall seated home bar in Baltimore with an integrated sink, glass-front cabinets, white cabinets, white splashback, shiplap splashback, medium hardwood floors, brown floor and grey benchtop.
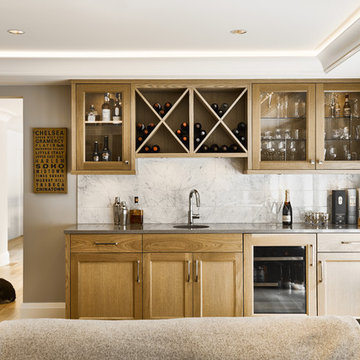
Design ideas for a mid-sized traditional single-wall wet bar in Other with glass-front cabinets, light wood cabinets, quartz benchtops, white splashback, light hardwood floors and grey benchtop.
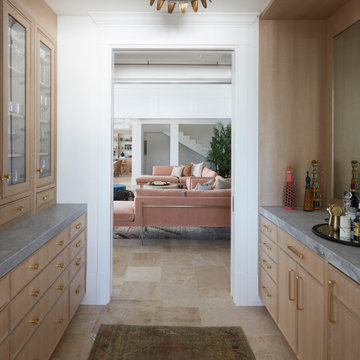
Coconut Grove is Southwest of Miami beach near coral gables and south of downtown. It’s a very lush and charming neighborhood. It’s one of the oldest neighborhoods and is protected historically. It hugs the shoreline of Biscayne Bay. The 10,000sft project was originally built
17 years ago and was purchased as a vacation home. Prior to the renovation the owners could not get past all the brown. He sails and they have a big extended family with 6 kids in between them. The clients wanted a comfortable and causal vibe where nothing is too precious. They wanted to be able to sit on anything in a bathing suit. KitchenLab interiors used lots of linen and indoor/outdoor fabrics to ensure durability. Much of the house is outside with a covered logia.
The design doctor ordered the 1st prescription for the house- retooling but not gutting. The clients wanted to be living and functioning in the home by November 1st with permits the construction began in August. The KitchenLab Interiors (KLI) team began design in May so it was a tight timeline! KLI phased the project and did a partial renovation on all guest baths. They waited to do the master bath until May. The home includes 7 bathrooms + the master. All existing plumbing fixtures were Waterworks so KLI kept those along with some tile but brought in Tabarka tile. The designers wanted to bring in vintage hacienda Spanish with a small European influence- the opposite of Miami modern. One of the ways they were able to accomplish this was with terracotta flooring that has patina. KLI set out to create a boutique hotel where each bath is similar but different. Every detail was designed with the guest in mind- they even designed a place for suitcases.
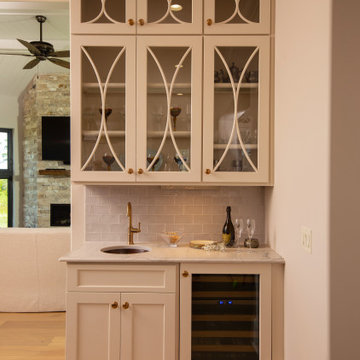
A Wine Bar Was Included Within The Kitchen Design
Photo of a small traditional single-wall wet bar in Other with an undermount sink, glass-front cabinets, beige cabinets, quartzite benchtops, grey splashback, glass tile splashback, light hardwood floors, beige floor and grey benchtop.
Photo of a small traditional single-wall wet bar in Other with an undermount sink, glass-front cabinets, beige cabinets, quartzite benchtops, grey splashback, glass tile splashback, light hardwood floors, beige floor and grey benchtop.
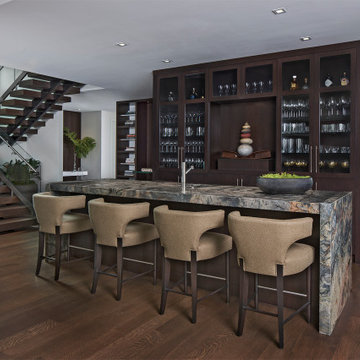
Photo of a contemporary galley home bar in Detroit with glass-front cabinets, dark wood cabinets, dark hardwood floors, brown floor and grey benchtop.
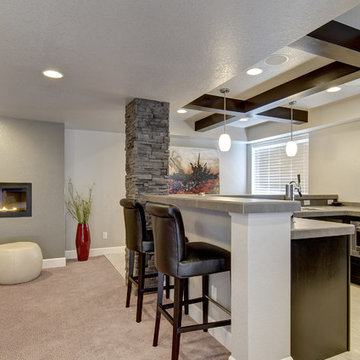
The basement bar faces the fireplace wall. Large wooden beams on the ceiling.Hidden speakers throughout the space. ©Finished Basement Company
Mid-sized transitional u-shaped seated home bar in Denver with an undermount sink, glass-front cabinets, dark wood cabinets, concrete benchtops, porcelain floors, grey floor and grey benchtop.
Mid-sized transitional u-shaped seated home bar in Denver with an undermount sink, glass-front cabinets, dark wood cabinets, concrete benchtops, porcelain floors, grey floor and grey benchtop.
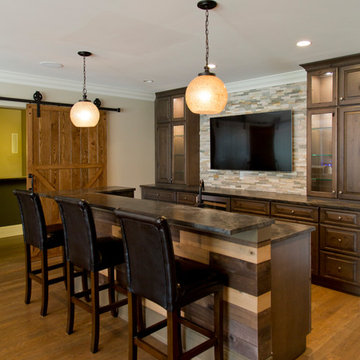
This is an example of a large transitional galley seated home bar in St Louis with glass-front cabinets, dark wood cabinets, granite benchtops, brown splashback, stone tile splashback, medium hardwood floors, brown floor and grey benchtop.
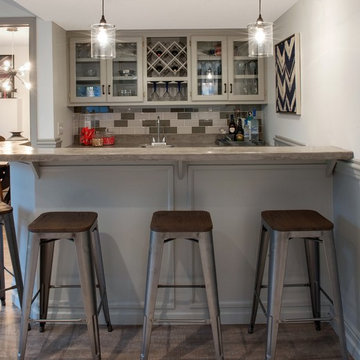
Photo of a large transitional galley seated home bar in Phoenix with a drop-in sink, glass-front cabinets, grey cabinets, concrete benchtops, ceramic splashback, vinyl floors, brown floor, multi-coloured splashback and grey benchtop.
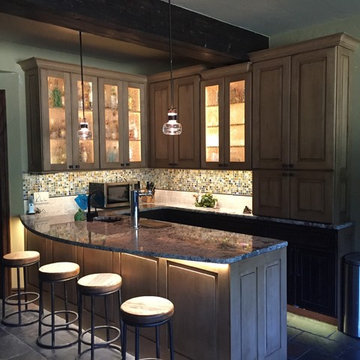
The homeowners wanted to turn this rustic kitchen, which lacked functional cabinet storage space, into a brighter more fun kitchen with a dual tap Perlick keg refrigerator.
For the keg, we removed existing cabinets and later retrofitted the doors on the Perlick keg refrigerator. We also added two Hubbardton Forge pendants over the bar and used light travertine and multi colored Hirsch glass for the backsplash, which added texture and color to complement the various bottle colors they stored.
We installed taller, light maple cabinets with glass panels to give the feeling of a larger space. To brighten it up, we added layers of LED lighting inside and under the cabinets as well as under the countertop with bar seating. For a little fun we even added a multi-color, multi-function LED toe kick, to lighten up the darker cabinets. Each small detail made a big impact.
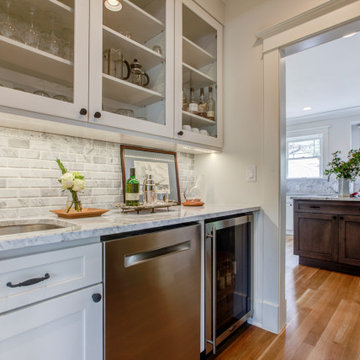
Butler's pantry renovation
Design ideas for a small traditional galley wet bar in Denver with an undermount sink, glass-front cabinets, white cabinets, marble benchtops, grey splashback, stone tile splashback and grey benchtop.
Design ideas for a small traditional galley wet bar in Denver with an undermount sink, glass-front cabinets, white cabinets, marble benchtops, grey splashback, stone tile splashback and grey benchtop.
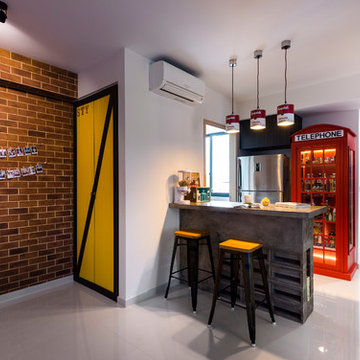
This is an example of an eclectic seated home bar in Singapore with glass-front cabinets, red cabinets, white floor and grey benchtop.
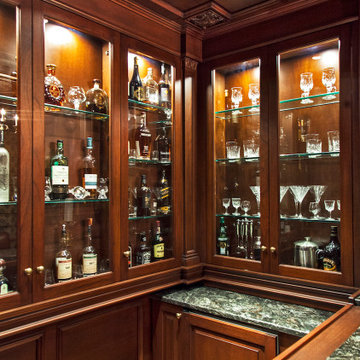
Design ideas for a large traditional u-shaped seated home bar in New York with glass-front cabinets, medium wood cabinets, granite benchtops, laminate floors, yellow floor, grey benchtop and an undermount sink.
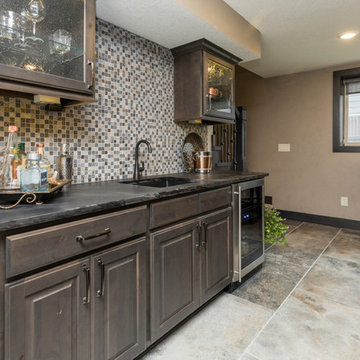
Design ideas for a mid-sized transitional single-wall wet bar in Other with glass-front cabinets, dark wood cabinets, granite benchtops, grey splashback, glass tile splashback, ceramic floors, grey floor and grey benchtop.
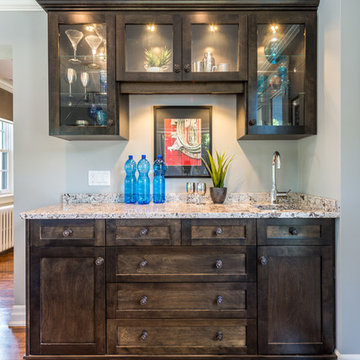
This is an example of a small country single-wall wet bar in Ottawa with an undermount sink, glass-front cabinets, dark wood cabinets, granite benchtops, medium hardwood floors, brown floor and grey benchtop.
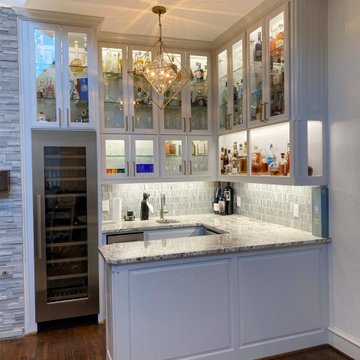
This is an example of a transitional wet bar in Other with an undermount sink, glass-front cabinets, beige cabinets, granite benchtops, grey splashback, glass tile splashback, dark hardwood floors, brown floor and grey benchtop.
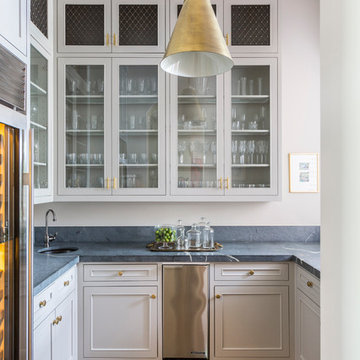
Design ideas for a beach style u-shaped home bar in Houston with medium hardwood floors, an undermount sink, glass-front cabinets, beige cabinets and grey benchtop.
Home Bar Design Ideas with Glass-front Cabinets and Grey Benchtop
5