Home Bar Design Ideas with Glass-front Cabinets and Grey Benchtop
Refine by:
Budget
Sort by:Popular Today
61 - 80 of 175 photos
Item 1 of 3
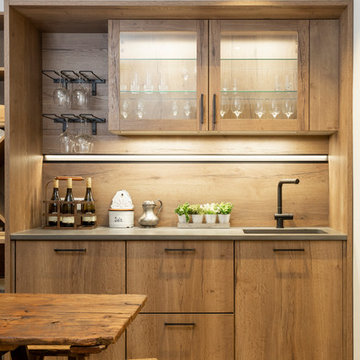
Photo of a contemporary single-wall wet bar in Sussex with glass-front cabinets, light wood cabinets, timber splashback, beige floor and grey benchtop.
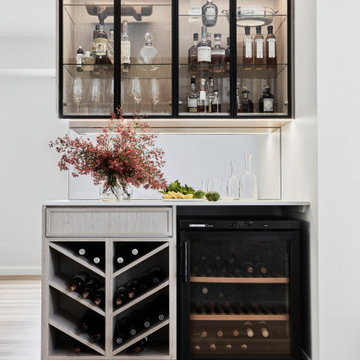
Cocktail and Wine Bar in Coogee Family Home
Inspiration for a small beach style single-wall home bar in Sydney with glass-front cabinets, light wood cabinets, quartz benchtops, light hardwood floors and grey benchtop.
Inspiration for a small beach style single-wall home bar in Sydney with glass-front cabinets, light wood cabinets, quartz benchtops, light hardwood floors and grey benchtop.
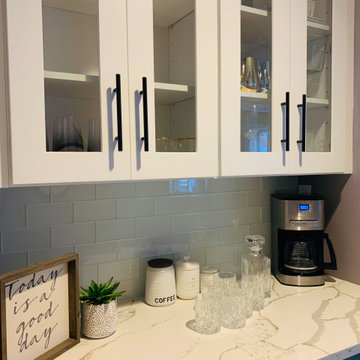
So cute! Tiny little area to keep your coffee warm and drinks chilled!
Photo of a small transitional single-wall home bar in New York with glass-front cabinets, white cabinets, marble benchtops and grey benchtop.
Photo of a small transitional single-wall home bar in New York with glass-front cabinets, white cabinets, marble benchtops and grey benchtop.
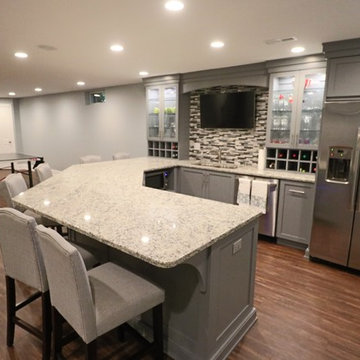
Photo of an expansive contemporary u-shaped seated home bar in Louisville with an undermount sink, glass-front cabinets, grey cabinets, granite benchtops, multi-coloured splashback, matchstick tile splashback, medium hardwood floors, brown floor and grey benchtop.
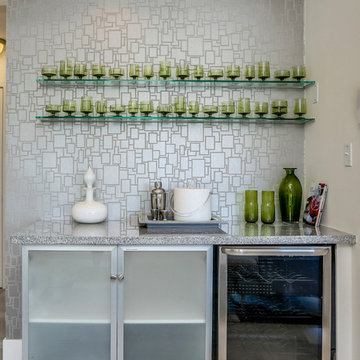
Metallic velvet flock wallpaper by Zinc
Photo of a small midcentury single-wall home bar in San Diego with glass-front cabinets, white cabinets, granite benchtops, grey splashback, porcelain floors, grey floor and grey benchtop.
Photo of a small midcentury single-wall home bar in San Diego with glass-front cabinets, white cabinets, granite benchtops, grey splashback, porcelain floors, grey floor and grey benchtop.
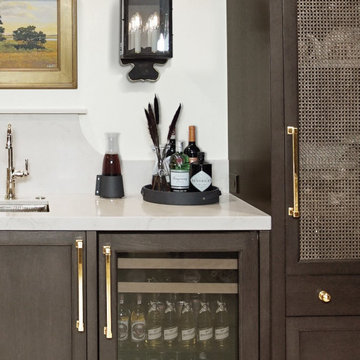
Heather Ryan, Interior Designer H.Ryan Studio - Scottsdale, AZ www.hryanstudio.com
Mid-sized transitional single-wall wet bar in Phoenix with an undermount sink, glass-front cabinets, dark wood cabinets, quartz benchtops, grey splashback, engineered quartz splashback, travertine floors, grey floor and grey benchtop.
Mid-sized transitional single-wall wet bar in Phoenix with an undermount sink, glass-front cabinets, dark wood cabinets, quartz benchtops, grey splashback, engineered quartz splashback, travertine floors, grey floor and grey benchtop.
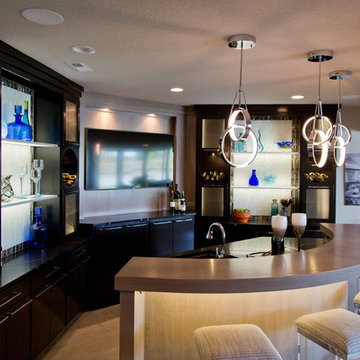
Photo of a large transitional single-wall seated home bar in Kansas City with glass-front cabinets, black cabinets, grey splashback, ceramic floors, beige floor and grey benchtop.
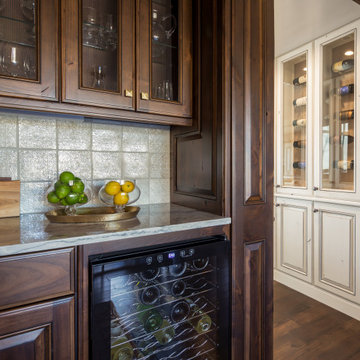
This is a lovely, 2 story home in Littleton, Colorado. It backs up to the High Line Canal and has truly stunning mountain views. When our clients purchased the home it was stuck in a 1980's time warp and didn't quite function for the family of 5. They hired us to to assist with a complete remodel. We took out walls, moved windows, added built-ins and cabinetry and worked with the clients more rustic, transitional taste.
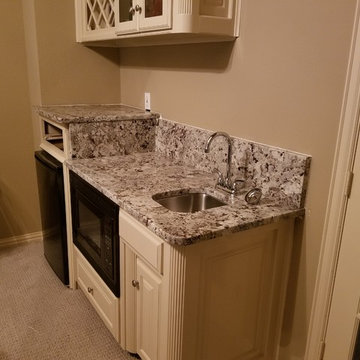
This is an example of a small traditional single-wall wet bar in Dallas with an undermount sink, glass-front cabinets, beige cabinets, granite benchtops, carpet, brown floor and grey benchtop.
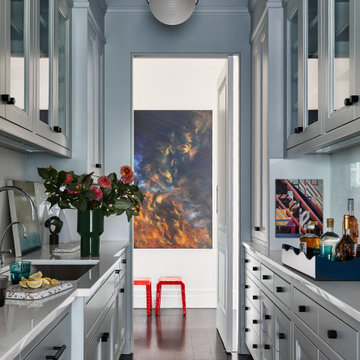
Key decor elements include:
Stools: Cappellini
Rug: Boujad rug from Breukelen Berber
Small artwork on the right: Paolo Arao
Large art: Ho Sook Kang
Tray: Belles Rive tray from the Lacquer Company
Pendant: Half and Half pendant from Roll and Hill
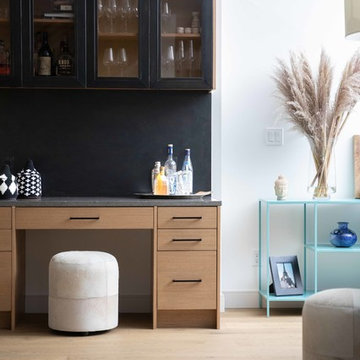
Photo by Alex Crook Photography
Design ideas for a small modern single-wall home bar in Seattle with glass-front cabinets, black cabinets, quartzite benchtops, black splashback, medium hardwood floors and grey benchtop.
Design ideas for a small modern single-wall home bar in Seattle with glass-front cabinets, black cabinets, quartzite benchtops, black splashback, medium hardwood floors and grey benchtop.
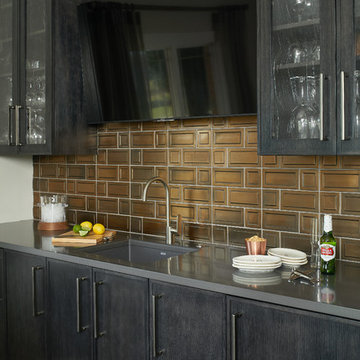
Grabill Cabinets Lacunar door style White Oak Rift wet bar in custom black finish, Grothouse Anvil countertop in Palladium with Durata matte finish with undermount sink. Visbeen Architects, Lynn Hollander Design, Ashley Avila Photography.
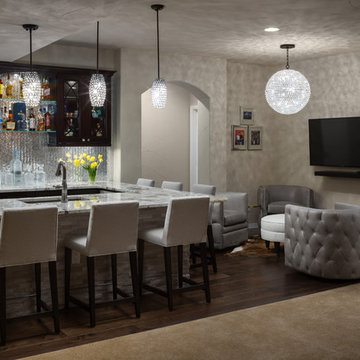
Beautiful Finishes and Lighting
This is an example of a mid-sized transitional u-shaped seated home bar in Denver with dark hardwood floors, brown floor, an undermount sink, glass-front cabinets, dark wood cabinets, granite benchtops, grey splashback, metal splashback and grey benchtop.
This is an example of a mid-sized transitional u-shaped seated home bar in Denver with dark hardwood floors, brown floor, an undermount sink, glass-front cabinets, dark wood cabinets, granite benchtops, grey splashback, metal splashback and grey benchtop.
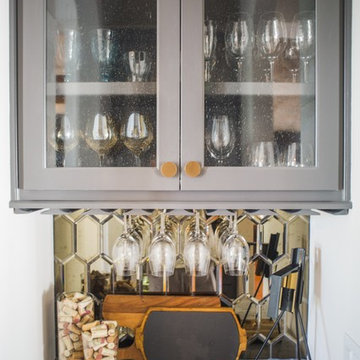
Design ideas for a small traditional single-wall wet bar in Houston with no sink, glass-front cabinets, grey cabinets, concrete benchtops, mirror splashback and grey benchtop.
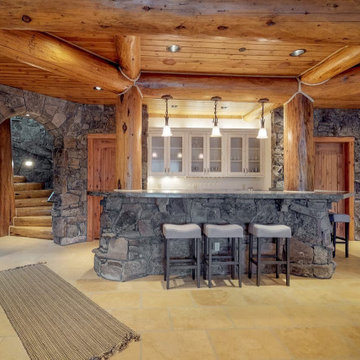
The lovely bar at the center of everything downstairs- the game room bedrooms and it looks out at the mountains and ski resort, even from the bottom level!
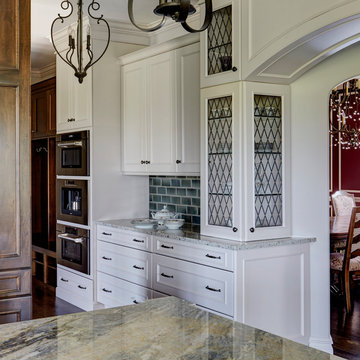
This French country, new construction home features a circular first-floor layout that connects from great room to kitchen and breakfast room, then on to the dining room via a small area that turned out to be ideal for a fully functional bar.
Directly off the kitchen and leading to the dining room, this space is perfectly located for making and serving cocktails whenever the family entertains. In order to make the space feel as open and welcoming as possible while connecting it visually with the kitchen, glass cabinet doors and custom-designed, leaded-glass column cabinetry and millwork archway help the spaces flow together and bring in.
The space is small and tight, so it was critical to make it feel larger and more open. Leaded-glass cabinetry throughout provided the airy feel we were looking for, while showing off sparkling glassware and serving pieces. In addition, finding space for a sink and under-counter refrigerator was challenging, but every wished-for element made it into the final plan.
Photo by Mike Kaskel
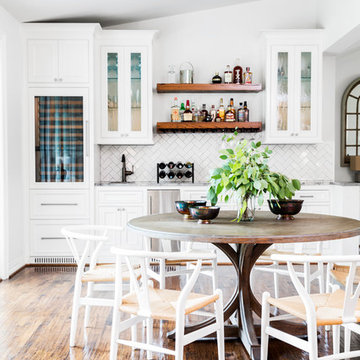
After purchasing this home my clients wanted to update the house to their lifestyle and taste. We remodeled the home to enhance the master suite, all bathrooms, paint, lighting, and furniture.
Photography: Michael Wiltbank
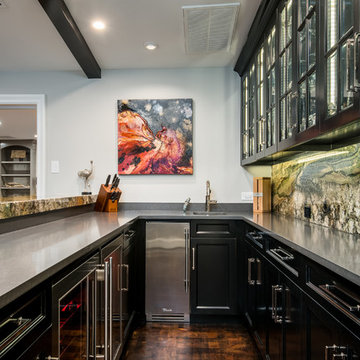
This is an example of a mid-sized modern u-shaped wet bar in Dallas with an undermount sink, glass-front cabinets, dark wood cabinets, quartz benchtops, multi-coloured splashback, stone slab splashback and grey benchtop.
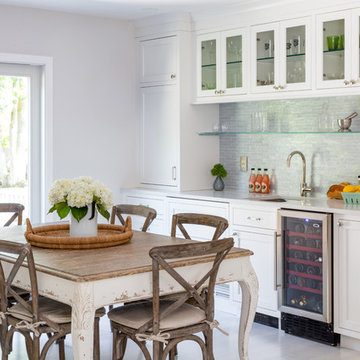
Kyle Caldwell Photography
This is an example of a beach style single-wall wet bar in New York with light hardwood floors, beige floor, an undermount sink, glass-front cabinets, white cabinets, grey splashback and grey benchtop.
This is an example of a beach style single-wall wet bar in New York with light hardwood floors, beige floor, an undermount sink, glass-front cabinets, white cabinets, grey splashback and grey benchtop.
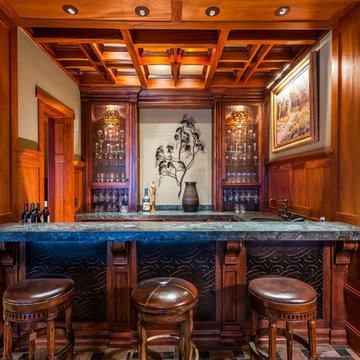
Craftsman style home bar with wooden ceiling details, stone countertops, wood wainscot, and rich, warm colors.
Small arts and crafts galley seated home bar in San Diego with glass-front cabinets, medium wood cabinets, medium hardwood floors, brown floor and grey benchtop.
Small arts and crafts galley seated home bar in San Diego with glass-front cabinets, medium wood cabinets, medium hardwood floors, brown floor and grey benchtop.
Home Bar Design Ideas with Glass-front Cabinets and Grey Benchtop
4