Home Bar Design Ideas with Glass-front Cabinets and Grey Benchtop
Refine by:
Budget
Sort by:Popular Today
141 - 160 of 175 photos
Item 1 of 3
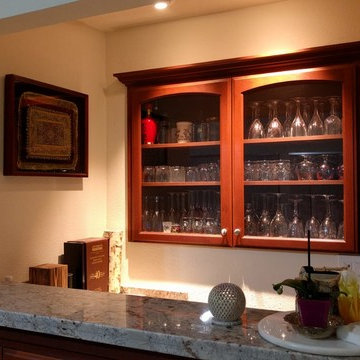
This is an example of a small traditional galley seated home bar in Toronto with glass-front cabinets, medium wood cabinets, granite benchtops and grey benchtop.
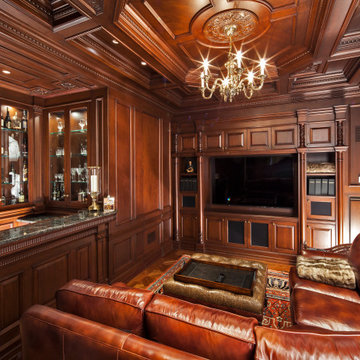
Inspiration for a large traditional u-shaped seated home bar in New York with an undermount sink, glass-front cabinets, medium wood cabinets, granite benchtops, laminate floors, yellow floor and grey benchtop.
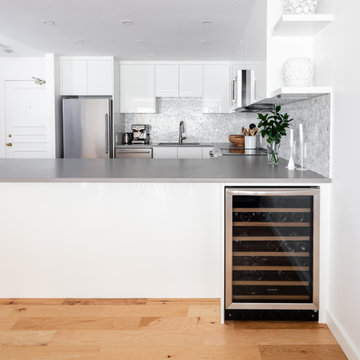
Photo of an u-shaped home bar in Vancouver with a drop-in sink, glass-front cabinets, brown cabinets, laminate benchtops, grey splashback, porcelain splashback, medium hardwood floors, brown floor and grey benchtop.
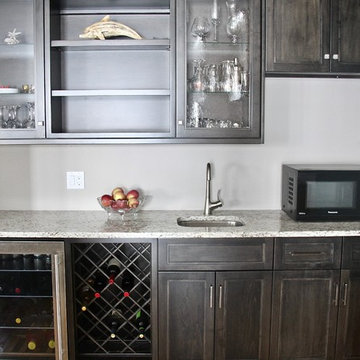
Home Bar:
This Oak House can do custom cabinetry.
This home bar is in Brown Maple, in Dark Knight Stain, with Granite Countertops
Single-wall home bar in Toronto with glass-front cabinets, black cabinets, granite benchtops, light hardwood floors and grey benchtop.
Single-wall home bar in Toronto with glass-front cabinets, black cabinets, granite benchtops, light hardwood floors and grey benchtop.
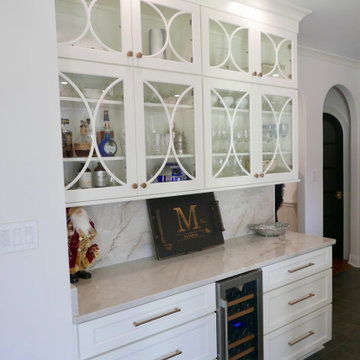
Butler pantry with wine cooler in base cabinet, stacked wall cabinets with decorative mullions and LED lighting in the upper cabinets.
Design ideas for a large transitional single-wall home bar in Other with no sink, glass-front cabinets, white cabinets, quartzite benchtops, grey splashback, stone slab splashback, porcelain floors, black floor and grey benchtop.
Design ideas for a large transitional single-wall home bar in Other with no sink, glass-front cabinets, white cabinets, quartzite benchtops, grey splashback, stone slab splashback, porcelain floors, black floor and grey benchtop.
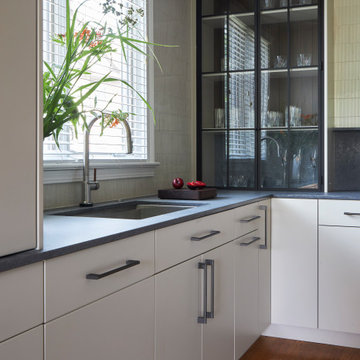
When you start with a great design and quality materials, the results are just spectacular and this St. Charles kitchen is a result of that! Modern ~ Clean ~ Functional ~ Elegant ~
Starting with a brilliant design by PB Kitchen Design in Geneva, and a perfectly executed build from our team of talented craftsmen, these homeowners now have the kitchen of their dreams.
We used Premier Custom-Built Cabinets, Caesarstone USA and Grothouse countertops, Carlson's Flooring for the tile backsplash, and Top Knobs for the cabinet hardware. Also, a big thank you to Michael Alan Kaskel Photography for the beautiful photos!
Is it time for you to have your dream kitchen? Call us- we can make it happen! (224) 577-57453
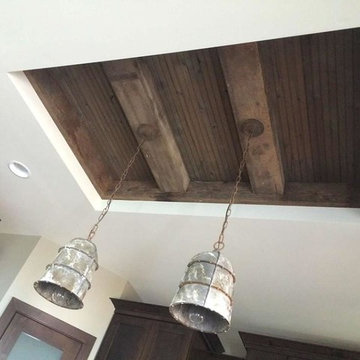
Bar lighting deatils
Design ideas for a mid-sized u-shaped seated home bar in Other with an integrated sink, glass-front cabinets, dark wood cabinets, concrete benchtops, grey splashback, grey floor and grey benchtop.
Design ideas for a mid-sized u-shaped seated home bar in Other with an integrated sink, glass-front cabinets, dark wood cabinets, concrete benchtops, grey splashback, grey floor and grey benchtop.
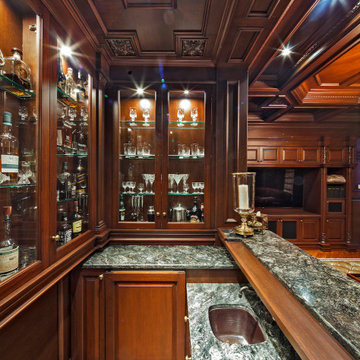
Large traditional u-shaped seated home bar in New York with an undermount sink, glass-front cabinets, medium wood cabinets, granite benchtops, laminate floors, yellow floor and grey benchtop.
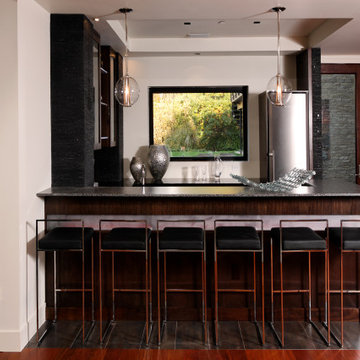
Design ideas for a contemporary u-shaped wet bar in DC Metro with an undermount sink, glass-front cabinets, dark wood cabinets, quartz benchtops, medium hardwood floors, red floor and grey benchtop.
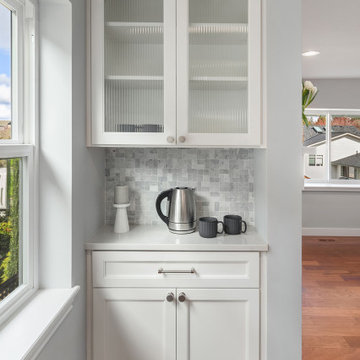
We created a functional coffee bar and pantry in a tucked away nook to maximize space in this mother-in-law suite. The Carrara marble mosaic backsplash adds texture and complements the main kitchen space.
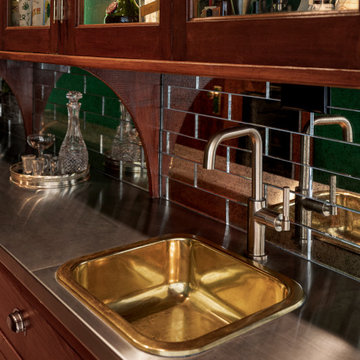
We reused the brass bar sink, added stainless steel counters and mirrored tile for sparkle.
Home bar in Portland with a drop-in sink, glass-front cabinets, dark wood cabinets, stainless steel benchtops, mirror splashback, medium hardwood floors, brown floor and grey benchtop.
Home bar in Portland with a drop-in sink, glass-front cabinets, dark wood cabinets, stainless steel benchtops, mirror splashback, medium hardwood floors, brown floor and grey benchtop.
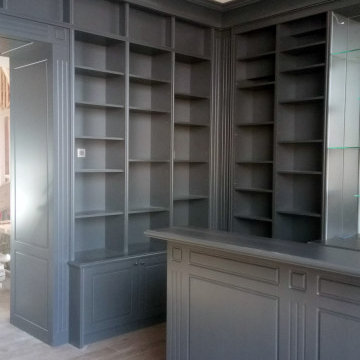
Large transitional l-shaped wet bar in Strasbourg with glass-front cabinets, grey cabinets and grey benchtop.
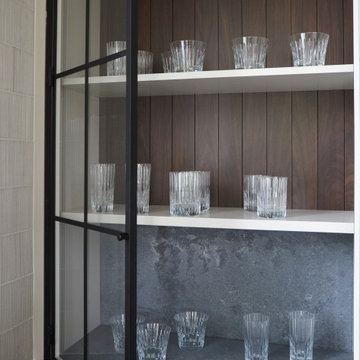
When you start with a great design and quality materials, the results are just spectacular and this St. Charles kitchen is a result of that! Modern ~ Clean ~ Functional ~ Elegant ~
Starting with a brilliant design by PB Kitchen Design in Geneva, and a perfectly executed build from our team of talented craftsmen, these homeowners now have the kitchen of their dreams.
We used Premier Custom-Built Cabinets, Caesarstone USA and Grothouse countertops, Carlson's Flooring for the tile backsplash, and Top Knobs for the cabinet hardware. Also, a big thank you to Michael Alan Kaskel Photography for the beautiful photos!
Is it time for you to have your dream kitchen? Call us- we can make it happen! (224) 577-57453
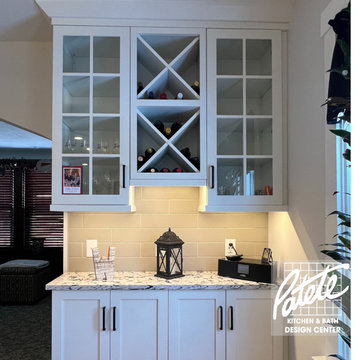
Patete Project Gallery ? A sleek Black and White Two Tone kitchen is a timeless look with modern flair. This is a look that is always on trend.
This is an example of a transitional home bar with glass-front cabinets, white cabinets, quartzite benchtops, beige splashback, ceramic splashback and grey benchtop.
This is an example of a transitional home bar with glass-front cabinets, white cabinets, quartzite benchtops, beige splashback, ceramic splashback and grey benchtop.
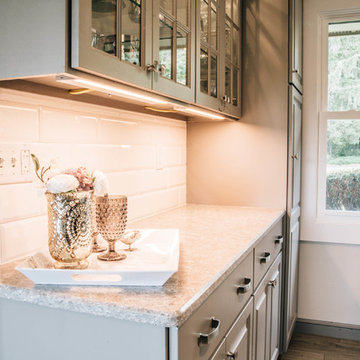
Small transitional single-wall wet bar in Other with glass-front cabinets, grey cabinets, granite benchtops, white splashback, ceramic splashback, medium hardwood floors, brown floor and grey benchtop.
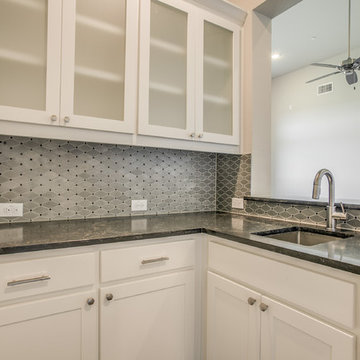
Home bar area.
Design ideas for a traditional home bar in Dallas with glass-front cabinets, granite benchtops, grey splashback, glass tile splashback and grey benchtop.
Design ideas for a traditional home bar in Dallas with glass-front cabinets, granite benchtops, grey splashback, glass tile splashback and grey benchtop.
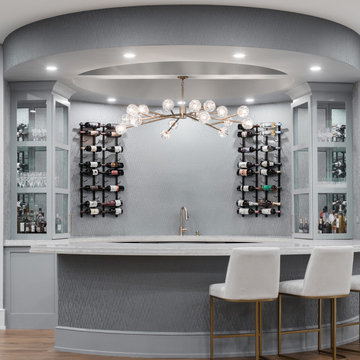
Grab a drink cause it’s Friday AND Cinco de Mayo!??
We can’t think of a better place to spend the weekend than by serving up drinks to friends & family at your very own home bar!
Give us a call to start planning your dream wet or dry bar today!
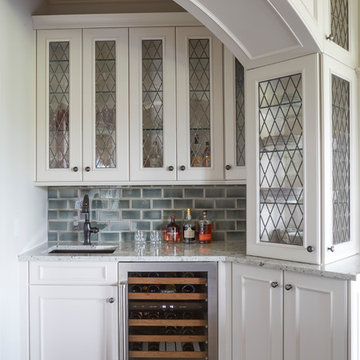
This French country, new construction home features a circular first-floor layout that connects from great room to kitchen and breakfast room, then on to the dining room via a small area that turned out to be ideal for a fully functional bar.
Directly off the kitchen and leading to the dining room, this space is perfectly located for making and serving cocktails whenever the family entertains. In order to make the space feel as open and welcoming as possible while connecting it visually with the kitchen, glass cabinet doors and custom-designed, leaded-glass column cabinetry and millwork archway help the spaces flow together and bring in.
The space is small and tight, so it was critical to make it feel larger and more open. Leaded-glass cabinetry throughout provided the airy feel we were looking for, while showing off sparkling glassware and serving pieces. In addition, finding space for a sink and under-counter refrigerator was challenging, but every wished-for element made it into the final plan.
Photo by Mike Kaskel
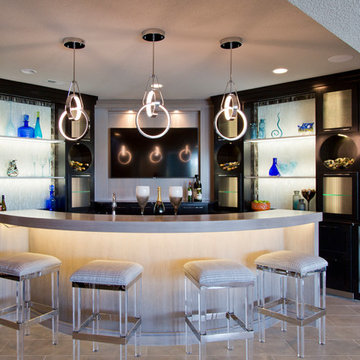
This is an example of a large transitional single-wall seated home bar in Kansas City with glass-front cabinets, black cabinets, grey splashback, ceramic floors, beige floor and grey benchtop.
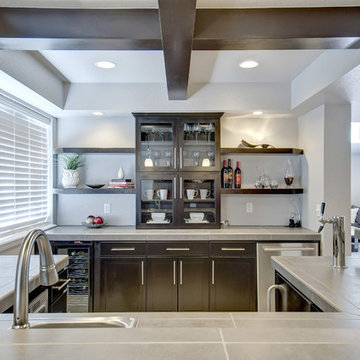
The wet bar in the basement is equipped with under-cabinet appliances freeing up counterspace. Beer tap installed on the counter.©Finished Basement Company
Home Bar Design Ideas with Glass-front Cabinets and Grey Benchtop
8