Home Bar Design Ideas with Green Cabinets
Refine by:
Budget
Sort by:Popular Today
161 - 180 of 392 photos
Item 1 of 2
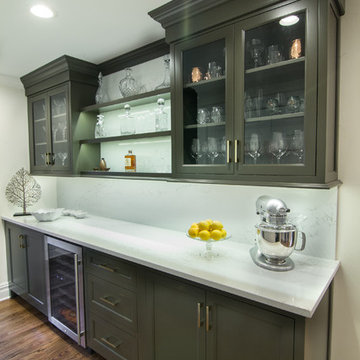
This is an example of a small transitional l-shaped wet bar in New York with no sink, flat-panel cabinets, green cabinets, quartz benchtops, white splashback, stone slab splashback, dark hardwood floors, brown floor and white benchtop.
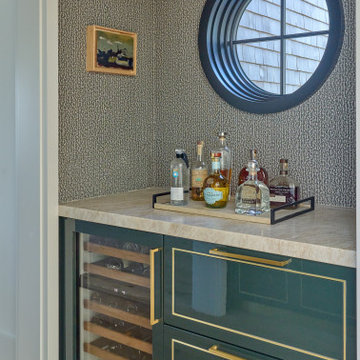
This destination project features three bars. The Martini bar is on the main floor off the kitchen and shimmers with minimalist luxury. The designer opted to bring the Phillip Jeffries wallpaper up to cover the ceiling, giving the space a jewel-box effect. High-gloss, forest green cabinetry with inlay brass trim satin brass faucet, and brass hardware all shine with the help of LED-lit upper displays. Taj Mahal Quartzite countertops provide worry-free entertaining surfaces.
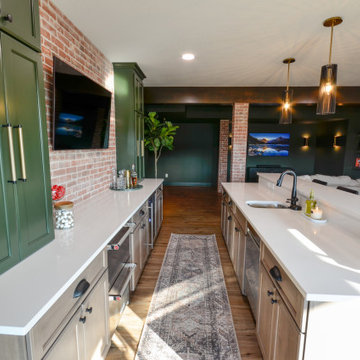
Our clients wanted a speakeasy vibe for their basement as they love to entertain. We achieved this look/feel with the dark moody paint color matched with the brick accent tile and beams. The clients have a big family, love to host and also have friends and family from out of town! The guest bedroom and bathroom was also a must for this space - they wanted their family and friends to have a beautiful and comforting stay with everything they would need! With the bathroom we did the shower with beautiful white subway tile. The fun LED mirror makes a statement with the custom vanity and fixtures that give it a pop. We installed the laundry machine and dryer in this space as well with some floating shelves. There is a booth seating and lounge area plus the seating at the bar area that gives this basement plenty of space to gather, eat, play games or cozy up! The home bar is great for any gathering and the added bedroom and bathroom make this the basement the perfect space!
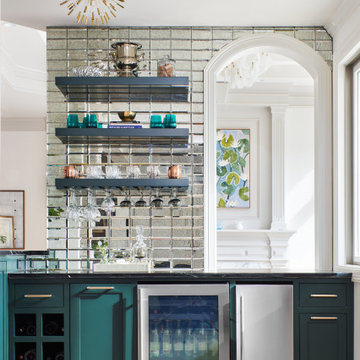
Across from the kitchen lies a strategically placed wet bar, separating the breakfast banquette from the main living area. Finished in matching emerald cabinets and antique mirror tile backsplash, the bar features a wine fridge, ice maker, and dual pass-throughs to the living room and patio for easy cocktail delivery.
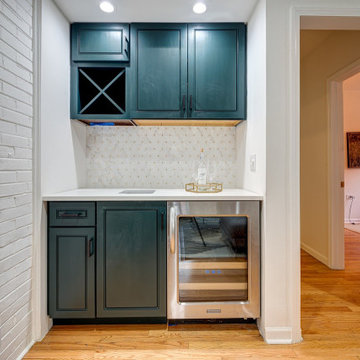
This beautiful tri level townhome nestled in the heart of Lincoln Park Chicago needed some of our design love and TLC. The owners were ready to sell, so The Dowell Group at Berkshire Hathaway hired us to come in and help.
We redid all the finishes top to bottom with refreshed original wood flooring, paint, lighting, new kitchen cabinets, updating the master bathroom, painting the bar and bath cabinets, quartz counters and more. We gave it a facelift to show a little love for our clients home that was about to hit the market. The finishes we chose were not what they personally liked, however what buyers are looking for and willing to pay more for.
We are proud to present our Lincoln Park Modern Farmhouse.
Designed by Flat Pack Kitchen Design, Melinda Cabanilla
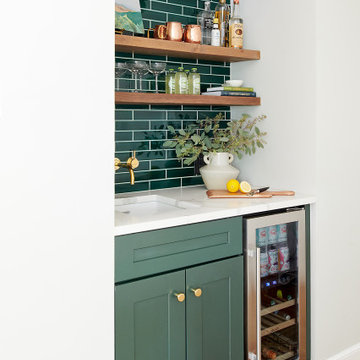
Cool and moody space for a young family to enjoy time together. Industrial and modern all while feeling warm, fresh and welcoming.
Inspiration for a mid-sized transitional galley wet bar in Philadelphia with a drop-in sink, shaker cabinets, green cabinets, quartz benchtops, white splashback, engineered quartz splashback, medium hardwood floors, brown floor and white benchtop.
Inspiration for a mid-sized transitional galley wet bar in Philadelphia with a drop-in sink, shaker cabinets, green cabinets, quartz benchtops, white splashback, engineered quartz splashback, medium hardwood floors, brown floor and white benchtop.
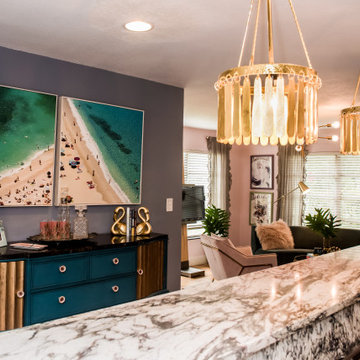
A touch of Paris was the inspiration for the design of our client's 1957 pool bungalow. Being a single female executive she was excited to have us to incorporate the right amount of femininity. Pink is on trend right now and we thought this was the perfect project to use soft hues and pair it with shades of gray and teal.
It was important to the client to preserve some of the history of the home. We loved the idea of doing this while coordinating it with modern, clean-line furniture and decor pieces.
The main living area needed to serve multiple purposes, from seating for entertaining and relaxing while watching TV alone. Selecting a curved sofa helped maximized seating while lending itself to the client's goal of creating a feminine space. The hardwood floors were refinished to bring back their original charm. The artwork and oversized French mirror were a nod to the Paris inspiration. While the large windows add great natural light to the room, they also created the design challenge for TV placement. To solve this, we chose a modern easel meant to hold a TV. Hints of brass and marble finish the room with a glitzy flare.
We encountered a second design challenge directly off the living room: a long, narrow room that served no real purpose. To create a more open floor-plan we removed a kitchen wall and incorporated a bar area for entertaining. We furnished the space with a refinished vintage art deco buffet converted to a bar. Room styling included vintage glasses and decanters as well as a touch of coastal art for the home's nearness to the beach. We accented the kitchen and bar area with stone countertops that held the perfect amount of pinks and grays in the veining.
Our client was committed to preserving the original pink tile in the home's bathroom. We achieved a more updated feel by pairing it with a beautiful, bold, floral-print wallpaper, a glamorous mirror, and modern brass sconces. This proves that demolition isn't always necessary for an outdated bathroom.
The homeowner now loves entertaining in her updated space
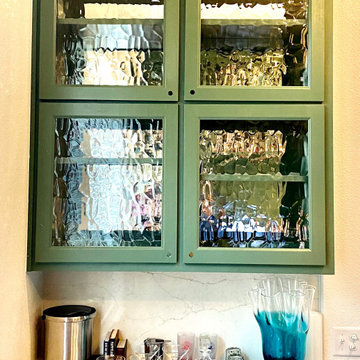
Home bar cabinets with flemished glass.
Small eclectic single-wall home bar in Other with glass-front cabinets and green cabinets.
Small eclectic single-wall home bar in Other with glass-front cabinets and green cabinets.
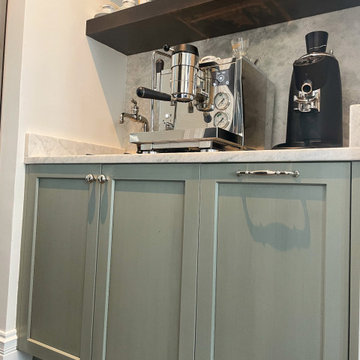
123 Remodeling redesigned the space of an unused built-in desk to create a custom coffee bar corner. Wanting some differentiation from the kitchen, we brought in some color with Ultracraft cabinets in Moon Bay finish from Studio41 and wood tone shelving above. The white princess dolomite stone was sourced from MGSI and the intention was to create a seamless look running from the counter up the wall to accentuate the height. We finished with a modern Franke sink, and a detailed Kohler faucet to match the sleekness of the Italian-made coffee machine.
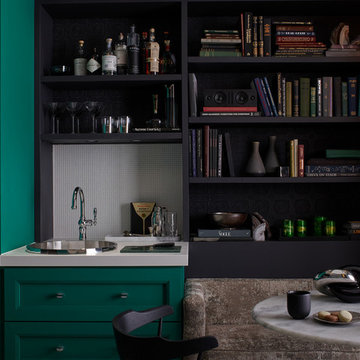
Transitional single-wall wet bar in Toronto with a drop-in sink, recessed-panel cabinets, green cabinets, white splashback and white benchtop.
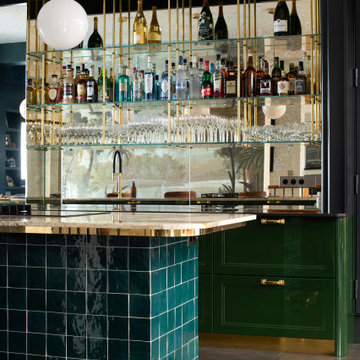
Inspiration for a large midcentury galley home bar in Paris with an undermount sink, green cabinets, quartzite benchtops, mirror splashback, ceramic floors, black floor and multi-coloured benchtop.
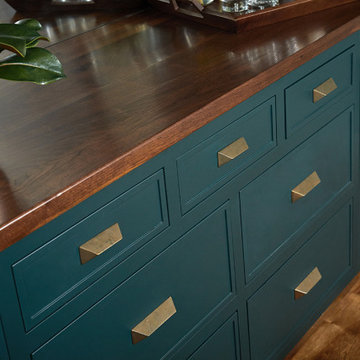
Just off the kitchen is the dining space which features a custom teal painted bar on inset Lacunar style cabinetry from Grabill Cabinets. The edge grain walnut with sapwood countertop from Grothouse continues the rustic touches seen throughout the cottage. Paneled appliances from Bekins are expertly incorporated into the design to ensure the space is beautiful and ready for entertaining.
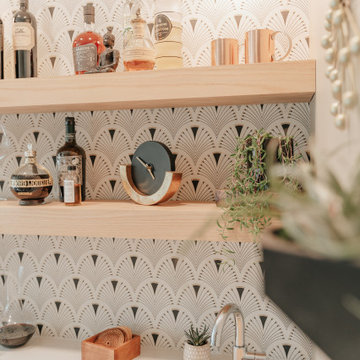
This is an example of an eclectic single-wall wet bar in Detroit with an undermount sink, shaker cabinets, green cabinets, quartz benchtops, multi-coloured splashback and white benchtop.
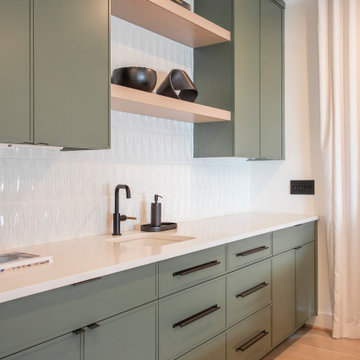
Mid-sized contemporary galley wet bar in Nashville with an undermount sink, flat-panel cabinets, green cabinets, quartz benchtops, white splashback, ceramic splashback, light hardwood floors and white benchtop.
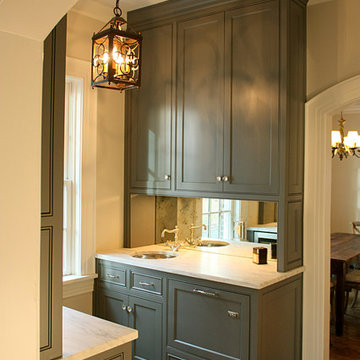
This is an example of a traditional single-wall wet bar in Nashville with a drop-in sink, shaker cabinets, green cabinets, marble benchtops, painted wood floors and white benchtop.
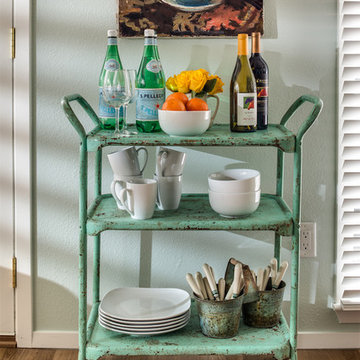
Bill Mathews
Photo of a small transitional single-wall bar cart in Dallas with open cabinets, medium hardwood floors, brown floor and green cabinets.
Photo of a small transitional single-wall bar cart in Dallas with open cabinets, medium hardwood floors, brown floor and green cabinets.
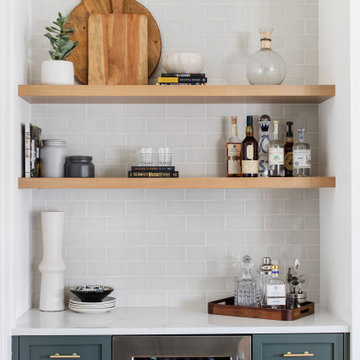
This is an example of a transitional home bar in Austin with shaker cabinets, green cabinets, porcelain splashback and white benchtop.
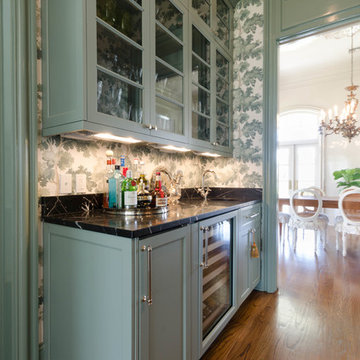
House was built by Hotard General Contracting, Inc. Jefferson Door supplied: exterior doors (custom Sapele mahogany), interior doors (Masonite), windows custom Sapele mahogany windows on the front and (Integrity by Marvin Windows) on the sides and back, columns (HB&G), crown moulding, baseboard and door hardware (Emtek).
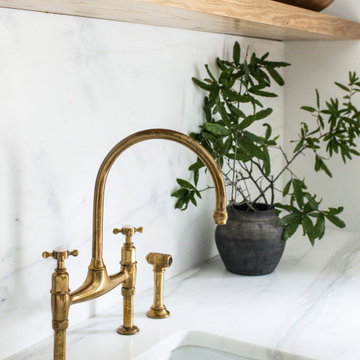
Inspiration for a mid-sized scandinavian galley wet bar in DC Metro with shaker cabinets, green cabinets, marble benchtops, white splashback, stone slab splashback and white benchtop.
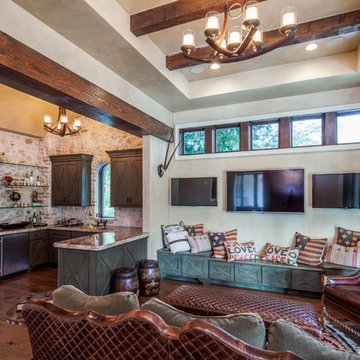
Design ideas for a mid-sized arts and crafts u-shaped home bar in Austin with an undermount sink, green cabinets, granite benchtops, stone tile splashback and dark hardwood floors.
Home Bar Design Ideas with Green Cabinets
9