Home Bar Design Ideas with Grey Cabinets and Grey Splashback
Refine by:
Budget
Sort by:Popular Today
141 - 160 of 711 photos
Item 1 of 3
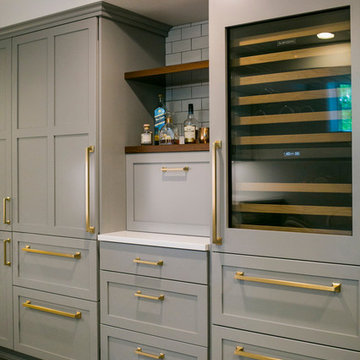
Woodharbor Custom Cabinetry
Design ideas for a mid-sized transitional single-wall home bar in Miami with shaker cabinets, grey cabinets, granite benchtops, grey splashback, subway tile splashback, medium hardwood floors, brown floor and white benchtop.
Design ideas for a mid-sized transitional single-wall home bar in Miami with shaker cabinets, grey cabinets, granite benchtops, grey splashback, subway tile splashback, medium hardwood floors, brown floor and white benchtop.
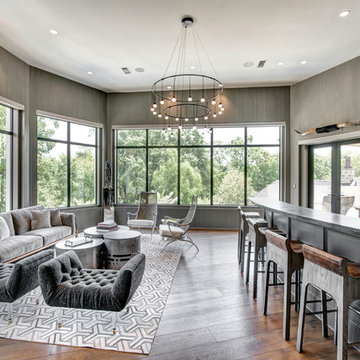
Design ideas for a transitional u-shaped seated home bar in Houston with recessed-panel cabinets, grey cabinets, grey splashback, medium hardwood floors, brown floor and grey benchtop.
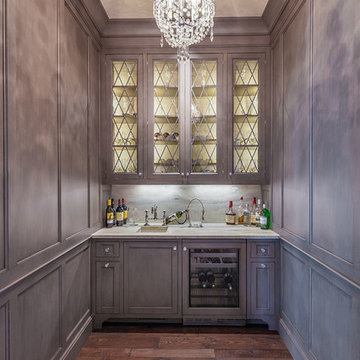
This sprawling estate is reminiscent of a traditional manor set in the English countryside. The limestone and slate exterior gives way to refined interiors featuring reclaimed oak floors, plaster walls and reclaimed timbers.
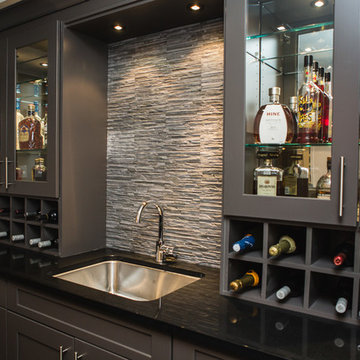
Cabinets:
Urban, MDF, Portobello
Hardware: #116
This is an example of a transitional home bar in Toronto with an undermount sink, recessed-panel cabinets, grey cabinets and grey splashback.
This is an example of a transitional home bar in Toronto with an undermount sink, recessed-panel cabinets, grey cabinets and grey splashback.
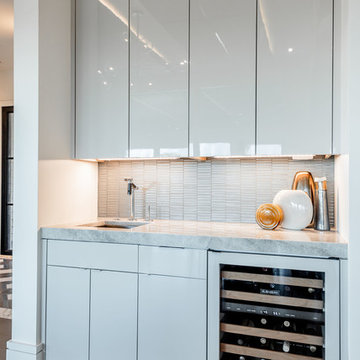
Built by Award Winning, Certified Luxury Custom Home Builder SHELTER Custom-Built Living.
Interior Details and Design- SHELTER Custom-Built Living Build-Design team. .
Architect- DLB Custom Home Design INC..
Interior Decorator- Hollis Erickson Design.
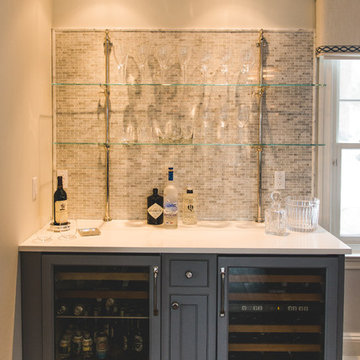
Photo of a small transitional single-wall wet bar in New York with no sink, recessed-panel cabinets, grey cabinets, solid surface benchtops, grey splashback, mosaic tile splashback and dark hardwood floors.
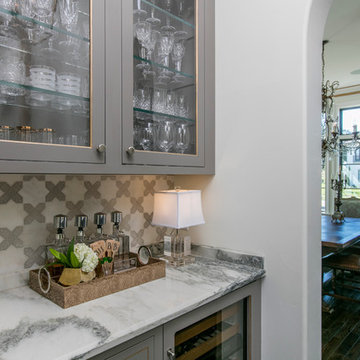
Inspiration for a small contemporary single-wall wet bar in Dallas with shaker cabinets, grey cabinets, marble benchtops, grey splashback, stone slab splashback and dark hardwood floors.
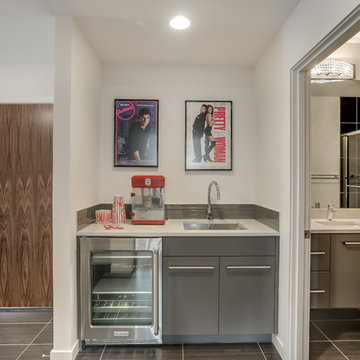
In our Contemporary Bellevue Residence we wanted the aesthetic to be clean and bright. This is a similar plan to our Victoria Crest home with a few changes and different design elements. Areas of focus; large open kitchen with waterfall countertops and awning upper flat panel cabinets, elevator, interior and exterior fireplaces, floating flat panel vanities in bathrooms, home theater room, large master suite and rooftop deck.
Photo Credit: Layne Freedle
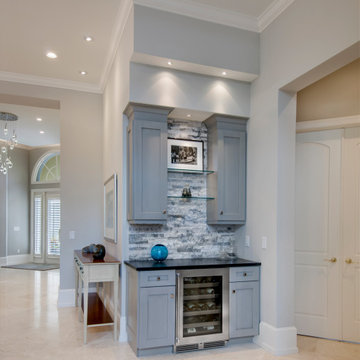
Gray bar cabinets, granite top, glass shelves & chisleled gray stone backsplash. Includes a wine cooler.
Inspiration for a small transitional home bar in Other with shaker cabinets, grey cabinets, granite benchtops, grey splashback, marble splashback, travertine floors, beige floor and black benchtop.
Inspiration for a small transitional home bar in Other with shaker cabinets, grey cabinets, granite benchtops, grey splashback, marble splashback, travertine floors, beige floor and black benchtop.
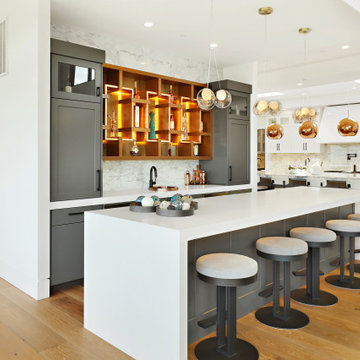
Photo of a large single-wall wet bar in Seattle with a drop-in sink, flat-panel cabinets, grey cabinets, quartz benchtops, grey splashback, marble splashback, medium hardwood floors, brown floor and white benchtop.
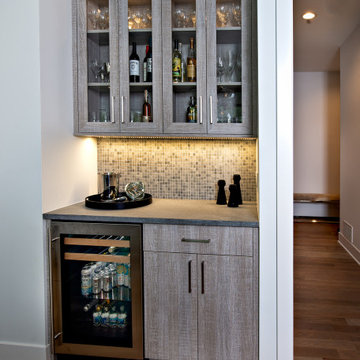
Every detail of this new construction home was planned and thought of. From the door knobs to light fixtures this home turned into a modern farmhouse master piece! The Highland Park family of 6 aimed to create an oasis for their extended family and friends to enjoy. We added a large sectional, extra island space and a spacious outdoor setup to complete this goal. Our tile selections added special details to the bathrooms, mudroom and laundry room. The lighting lit up the gorgeous wallpaper and paint selections. To top it off the accessories were the perfect way to accentuate the style and excitement within this home! This project is truly one of our favorites. Hopefully we can enjoy cocktails in the pool soon!
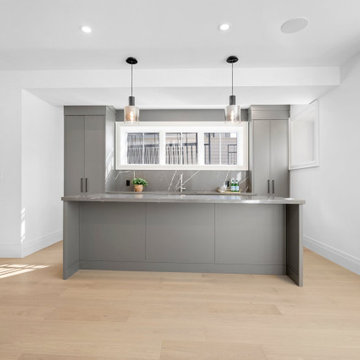
New Age Design
Large traditional galley wet bar in Toronto with an undermount sink, flat-panel cabinets, grey cabinets, quartz benchtops, grey splashback, engineered quartz splashback, light hardwood floors and grey benchtop.
Large traditional galley wet bar in Toronto with an undermount sink, flat-panel cabinets, grey cabinets, quartz benchtops, grey splashback, engineered quartz splashback, light hardwood floors and grey benchtop.
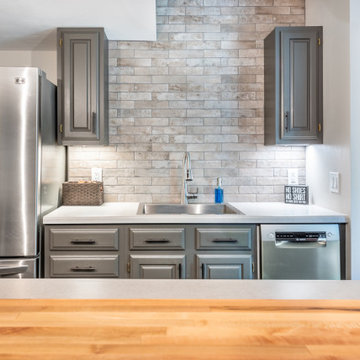
Photo of a mid-sized contemporary galley wet bar in Other with a drop-in sink, shaker cabinets, grey cabinets, wood benchtops, grey splashback, brick splashback and grey benchtop.
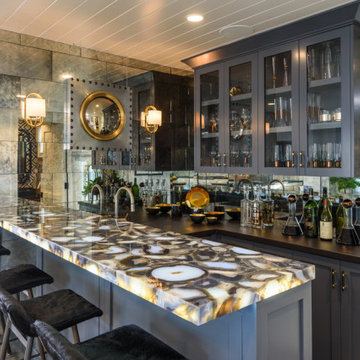
This bar features distressed mirrored backsplash tile and an under lit agate counter top that really makes a statement.
Photo of a mid-sized beach style u-shaped wet bar in Los Angeles with an undermount sink, shaker cabinets, grey cabinets, onyx benchtops, grey splashback, glass tile splashback, medium hardwood floors, beige floor and grey benchtop.
Photo of a mid-sized beach style u-shaped wet bar in Los Angeles with an undermount sink, shaker cabinets, grey cabinets, onyx benchtops, grey splashback, glass tile splashback, medium hardwood floors, beige floor and grey benchtop.
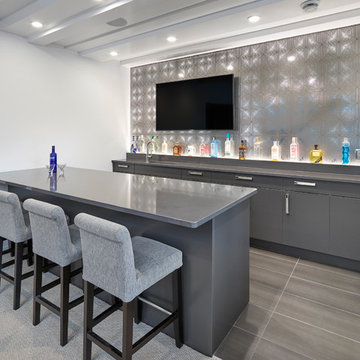
This is an example of a large galley seated home bar in Edmonton with an undermount sink, flat-panel cabinets, grey cabinets, quartz benchtops, grey splashback, porcelain floors, grey floor and grey benchtop.
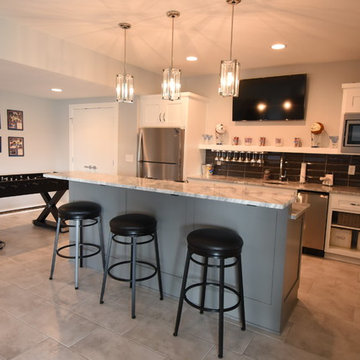
Photo of a mid-sized modern galley wet bar in Kansas City with an undermount sink, shaker cabinets, grey cabinets, granite benchtops, grey splashback, subway tile splashback, ceramic floors, grey floor and grey benchtop.
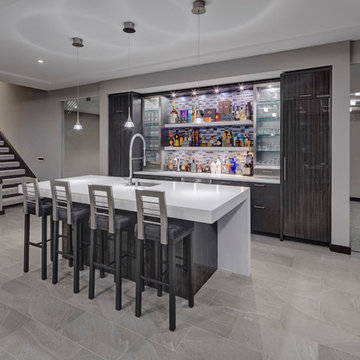
James Haefner Photography
This is an example of a contemporary galley home bar in Detroit with an undermount sink, flat-panel cabinets, grey cabinets, grey splashback, mosaic tile splashback, grey floor and white benchtop.
This is an example of a contemporary galley home bar in Detroit with an undermount sink, flat-panel cabinets, grey cabinets, grey splashback, mosaic tile splashback, grey floor and white benchtop.
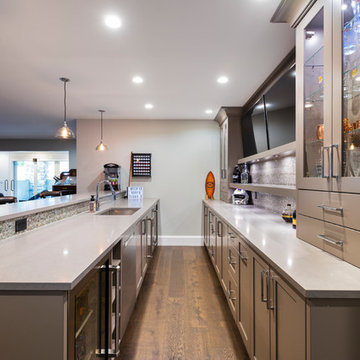
photography: Paul Grdina
Design ideas for a large country galley seated home bar in Vancouver with an undermount sink, flat-panel cabinets, grey cabinets, quartz benchtops, grey splashback, mosaic tile splashback, medium hardwood floors, brown floor and grey benchtop.
Design ideas for a large country galley seated home bar in Vancouver with an undermount sink, flat-panel cabinets, grey cabinets, quartz benchtops, grey splashback, mosaic tile splashback, medium hardwood floors, brown floor and grey benchtop.
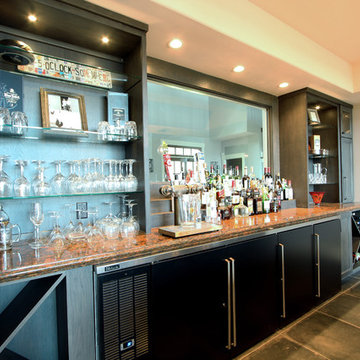
A long countertop on the back wall of this bar provides plenty of storage and prep space for entertaining. Glass shelves offer the perfect spot to display glassware and memorabilia. Bottle ledges were added to the back of the countertop between cabinets to display alcohol and to help find what you are looking for.
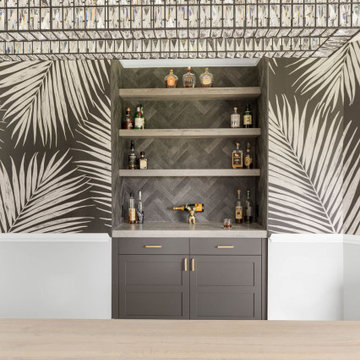
An existing niche in our client's dining room was transformed into a functional bar space. Features include new custom cabinetry built & installed into existing alcove. Countertop & floating shelves are made of hickory in a similar style and color to existing dining room table. A tile backsplash, in 2x10 Emser Brique charcoal grey, laid in herringbone pattern & returns on the side walls going from countertop to ceiling.
Home Bar Design Ideas with Grey Cabinets and Grey Splashback
8