Home Bar Design Ideas with Grey Cabinets and Grey Splashback
Refine by:
Budget
Sort by:Popular Today
161 - 180 of 711 photos
Item 1 of 3
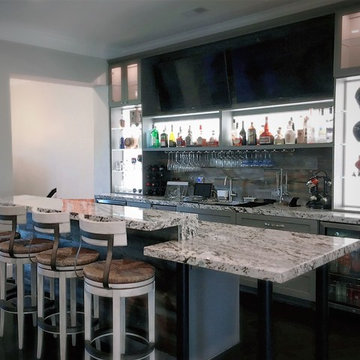
English Pub meets a "Home sweet Home"
Our challenge was to convert this 4 story Brownstone in an English pub keeping sense of style and transitional design of Home, we remove walls, install structural beams and then lighting work inside and outside of cabinets to recreate a Pub ambient, reclaimed wood and real bar posts. Beautiful shaker cabinets and deep gray colors. The romance of our English pub and open concept family room / Kitchen meets right in the middle with 2 TVs. Beverage centers and ice maker to complement the bar action.
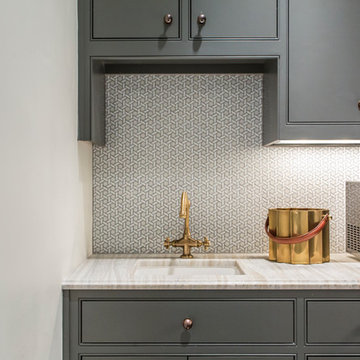
Butler's Pantry
Design ideas for a transitional wet bar in Atlanta with an undermount sink, beaded inset cabinets, grey cabinets, grey splashback and mosaic tile splashback.
Design ideas for a transitional wet bar in Atlanta with an undermount sink, beaded inset cabinets, grey cabinets, grey splashback and mosaic tile splashback.
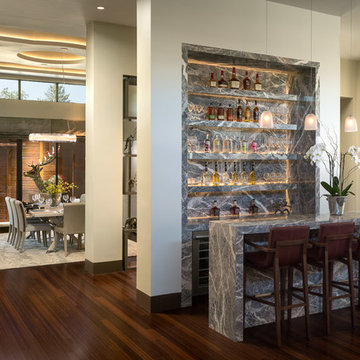
Scott Hargis Photography
Open concept bar located in the great room. This feature creates a separation to the formal dining room.
This is an example of a mid-sized contemporary galley seated home bar in San Francisco with no sink, flat-panel cabinets, grey cabinets, marble benchtops, grey splashback, stone slab splashback and bamboo floors.
This is an example of a mid-sized contemporary galley seated home bar in San Francisco with no sink, flat-panel cabinets, grey cabinets, marble benchtops, grey splashback, stone slab splashback and bamboo floors.
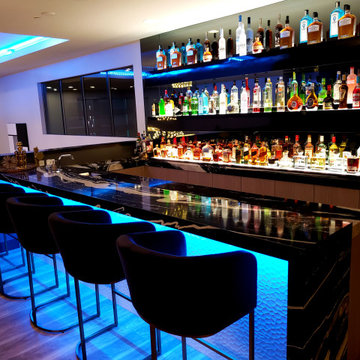
Large modern galley seated home bar in Las Vegas with a drop-in sink, marble benchtops, grey splashback, mirror splashback, porcelain floors, grey floor, multi-coloured benchtop, flat-panel cabinets and grey cabinets.
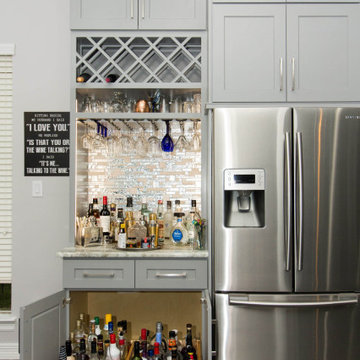
Designed By: Robby And Lisa Griffin
Photos By: Desired Photo
Inspiration for a small contemporary single-wall home bar in Houston with shaker cabinets, grey cabinets, granite benchtops, grey splashback, glass tile splashback, porcelain floors, black floor and grey benchtop.
Inspiration for a small contemporary single-wall home bar in Houston with shaker cabinets, grey cabinets, granite benchtops, grey splashback, glass tile splashback, porcelain floors, black floor and grey benchtop.
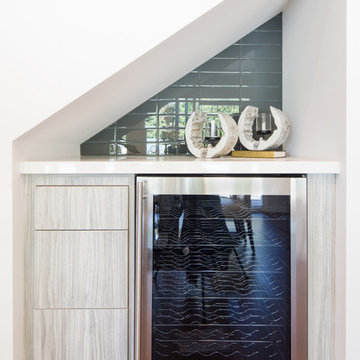
Photo of a small contemporary home bar in Los Angeles with flat-panel cabinets, grey cabinets, grey splashback, glass tile splashback, dark hardwood floors and white benchtop.
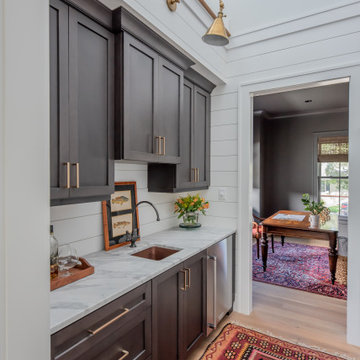
Stylish wet bar built for entertaining. This space has everything you need including a wine refrigerator, bar sink, plenty of cabinet space, marble countertops, sliding barn doors and a lockable wine-closet
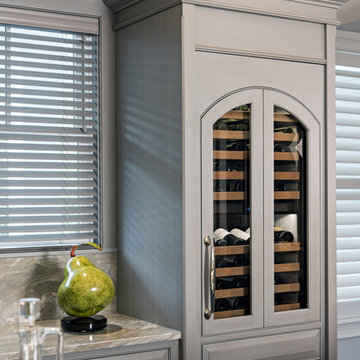
Designed by Julie Lyons
Photographed by Dan Cutrona
Design ideas for a large eclectic l-shaped seated home bar in Boston with an integrated sink, raised-panel cabinets, grey cabinets, marble benchtops, grey splashback, light hardwood floors and brown floor.
Design ideas for a large eclectic l-shaped seated home bar in Boston with an integrated sink, raised-panel cabinets, grey cabinets, marble benchtops, grey splashback, light hardwood floors and brown floor.
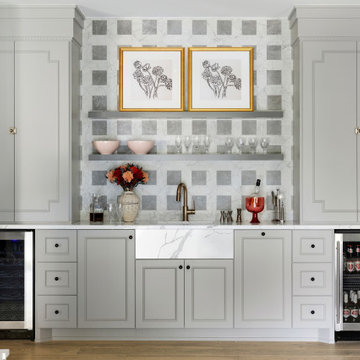
Inspiration for a country single-wall home bar in Minneapolis with recessed-panel cabinets, grey cabinets, grey splashback, medium hardwood floors, brown floor and white benchtop.
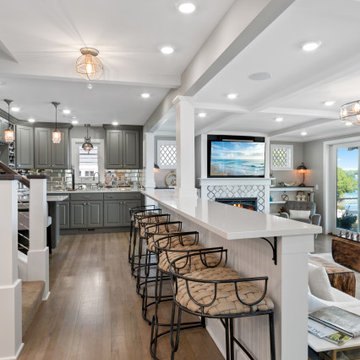
Practically every aspect of this home was worked on by the time we completed remodeling this Geneva lakefront property. We added an addition on top of the house in order to make space for a lofted bunk room and bathroom with tiled shower, which allowed additional accommodations for visiting guests. This house also boasts five beautiful bedrooms including the redesigned master bedroom on the second level.
The main floor has an open concept floor plan that allows our clients and their guests to see the lake from the moment they walk in the door. It is comprised of a large gourmet kitchen, living room, and home bar area, which share white and gray color tones that provide added brightness to the space. The level is finished with laminated vinyl plank flooring to add a classic feel with modern technology.
When looking at the exterior of the house, the results are evident at a single glance. We changed the siding from yellow to gray, which gave the home a modern, classy feel. The deck was also redone with composite wood decking and cable railings. This completed the classic lake feel our clients were hoping for. When the project was completed, we were thrilled with the results!
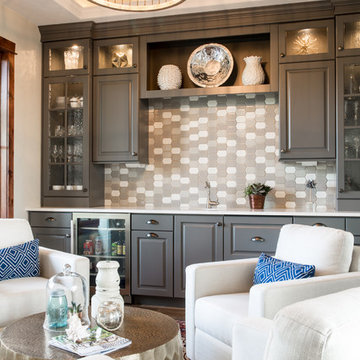
We converted this client's dining room to a sitting area with a large bar. Grey cabinetry, white quartz counters, statement backsplash and rustic farmhouse lighting.
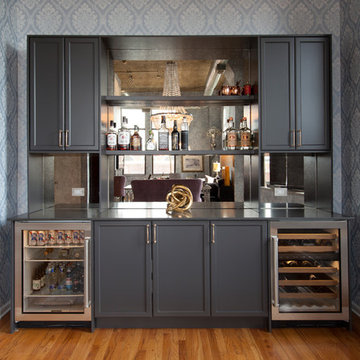
This is an example of a mid-sized eclectic single-wall home bar in Chicago with recessed-panel cabinets, grey cabinets, quartz benchtops, grey splashback, mirror splashback, light hardwood floors, brown floor and grey benchtop.
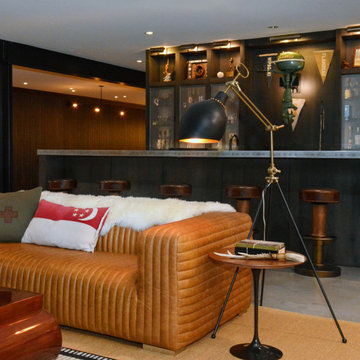
The rustic refinement of the first floor gives way to all out fun and entertainment below grade. Two full-length automated bowling lanes, vintage pinball in the arcade, and a place for friends to gather at the long zinc bar. The built-in cabinetry is constructed with a combination of perforated metal doors and open display, showing off the owner’s collection artifacts and objects of family lore.
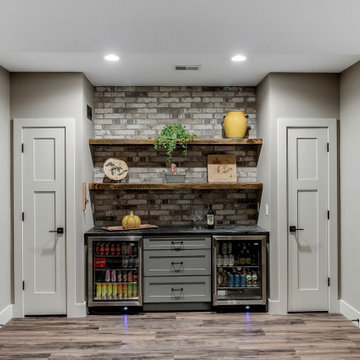
This is an example of a mid-sized transitional single-wall home bar in Other with no sink, shaker cabinets, grey cabinets, grey splashback, brick splashback, red floor and black benchtop.
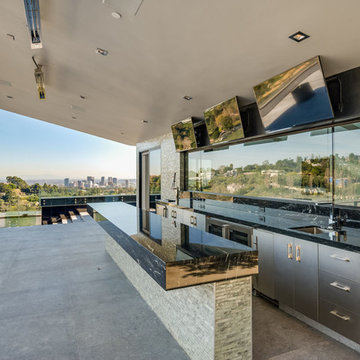
Expansive contemporary u-shaped seated home bar in Los Angeles with an undermount sink, flat-panel cabinets, grey cabinets, onyx benchtops, grey splashback, glass sheet splashback, concrete floors, grey floor and black benchtop.
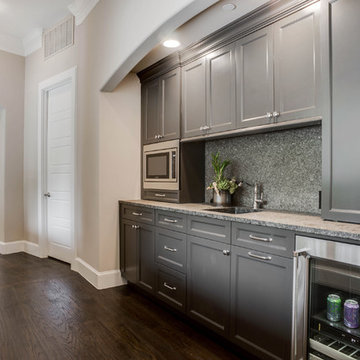
Photo of a mid-sized transitional single-wall wet bar in Dallas with an undermount sink, recessed-panel cabinets, grey cabinets, granite benchtops, grey splashback, stone slab splashback, medium hardwood floors and brown floor.
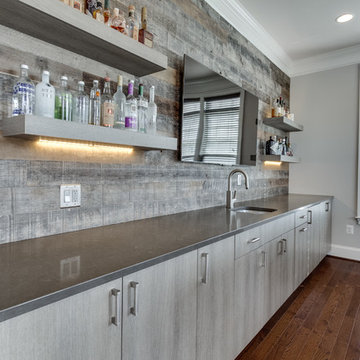
Metropolis Textured Melamine door style in Argent Oak Vertical finish. Designed by Danielle Melchione, CKD of Reico Kitchen & Bath. Photographed by BTW Images LLC.
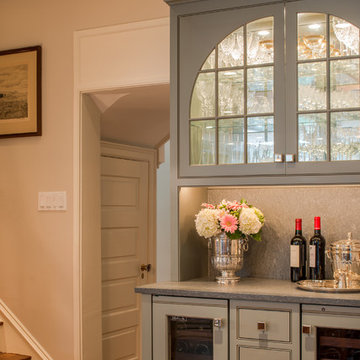
Angle Eye Photography
Mid-sized traditional single-wall wet bar in Philadelphia with beaded inset cabinets, grey cabinets, grey splashback, stone slab splashback and medium hardwood floors.
Mid-sized traditional single-wall wet bar in Philadelphia with beaded inset cabinets, grey cabinets, grey splashback, stone slab splashback and medium hardwood floors.
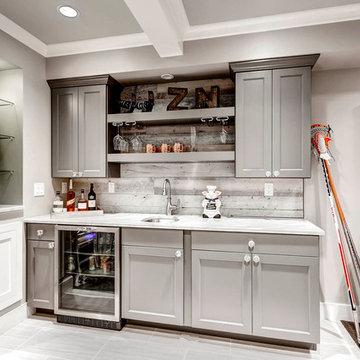
The bar has a fridge and open and covered cabinets and an undermount sink.
This is an example of a small modern single-wall wet bar in Denver with an undermount sink, grey cabinets, quartzite benchtops, grey splashback, timber splashback, ceramic floors and shaker cabinets.
This is an example of a small modern single-wall wet bar in Denver with an undermount sink, grey cabinets, quartzite benchtops, grey splashback, timber splashback, ceramic floors and shaker cabinets.
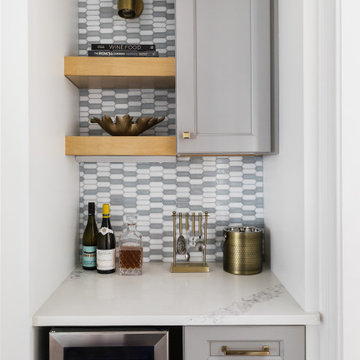
Design ideas for a mid-sized transitional single-wall home bar in Boston with no sink, recessed-panel cabinets, grey cabinets, quartz benchtops, grey splashback, mosaic tile splashback, dark hardwood floors, brown floor and white benchtop.
Home Bar Design Ideas with Grey Cabinets and Grey Splashback
9