Home Bar Design Ideas with Grey Cabinets and Light Hardwood Floors
Refine by:
Budget
Sort by:Popular Today
81 - 100 of 440 photos
Item 1 of 3
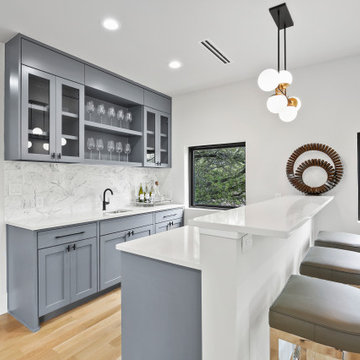
Inspiration for a mid-sized modern galley wet bar in Dallas with an undermount sink, shaker cabinets, grey cabinets, quartz benchtops, multi-coloured splashback, marble splashback, light hardwood floors and white benchtop.
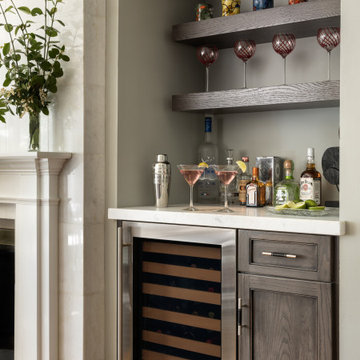
This unused space provided the perfect spot for a recessed bar. Floating shelves display glass ware, liquor is stored in the base cabinet and wine bottles abound in the wine refrigerator.
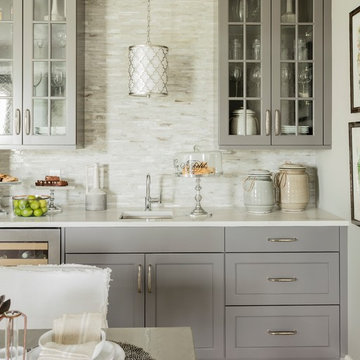
Design ideas for a transitional single-wall wet bar in DC Metro with an undermount sink, glass-front cabinets, grey cabinets, beige splashback, matchstick tile splashback, light hardwood floors and beige floor.
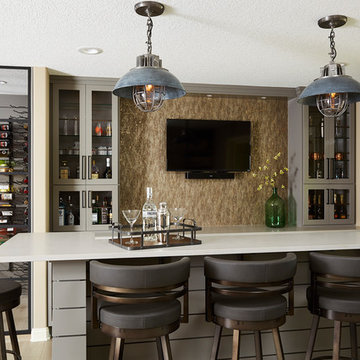
New custom bar and wine cellar! Shiplap around the island and in the wine cellar, wallpaper backsplash, quartz countertops and RH pendants!
Design ideas for a mid-sized transitional seated home bar in Minneapolis with grey cabinets, quartzite benchtops, light hardwood floors, glass-front cabinets, beige splashback and beige floor.
Design ideas for a mid-sized transitional seated home bar in Minneapolis with grey cabinets, quartzite benchtops, light hardwood floors, glass-front cabinets, beige splashback and beige floor.
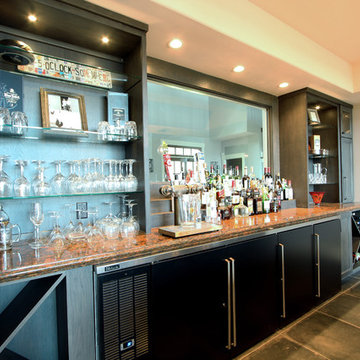
A long countertop on the back wall of this bar provides plenty of storage and prep space for entertaining. Glass shelves offer the perfect spot to display glassware and memorabilia. Bottle ledges were added to the back of the countertop between cabinets to display alcohol and to help find what you are looking for.
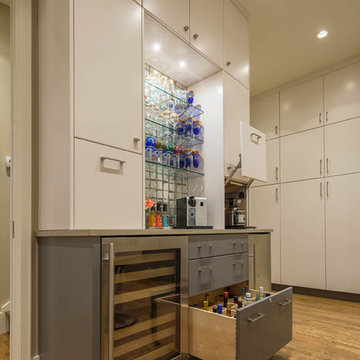
Christopher Davison, AIA
Photo of a mid-sized modern single-wall wet bar in Austin with no sink, flat-panel cabinets, grey cabinets, quartz benchtops, glass tile splashback and light hardwood floors.
Photo of a mid-sized modern single-wall wet bar in Austin with no sink, flat-panel cabinets, grey cabinets, quartz benchtops, glass tile splashback and light hardwood floors.
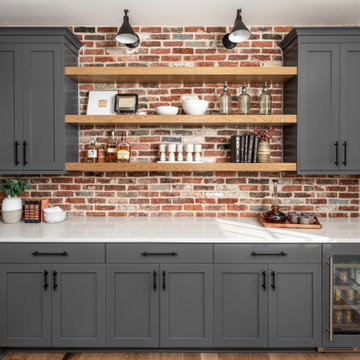
With its versatile layout and well-appointed features, this bonus room provides the ultimate entertainment experience. The room is cleverly divided into two distinct areas. First, you'll find a dedicated hangout space, perfect for lounging, watching movies, or playing games with friends and family. Adjacent to the hangout space, there's a separate area featuring a built-in bar with a sink, a beverage refrigerator, and ample storage space for glasses, bottles, and other essentials.

Photo of a small contemporary l-shaped home bar in San Francisco with no sink, flat-panel cabinets, grey cabinets, marble benchtops, grey splashback, ceramic splashback, light hardwood floors and white benchtop.
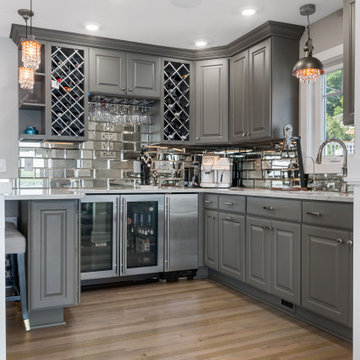
Practically every aspect of this home was worked on by the time we completed remodeling this Geneva lakefront property. We added an addition on top of the house in order to make space for a lofted bunk room and bathroom with tiled shower, which allowed additional accommodations for visiting guests. This house also boasts five beautiful bedrooms including the redesigned master bedroom on the second level.
The main floor has an open concept floor plan that allows our clients and their guests to see the lake from the moment they walk in the door. It is comprised of a large gourmet kitchen, living room, and home bar area, which share white and gray color tones that provide added brightness to the space. The level is finished with laminated vinyl plank flooring to add a classic feel with modern technology.
When looking at the exterior of the house, the results are evident at a single glance. We changed the siding from yellow to gray, which gave the home a modern, classy feel. The deck was also redone with composite wood decking and cable railings. This completed the classic lake feel our clients were hoping for. When the project was completed, we were thrilled with the results!
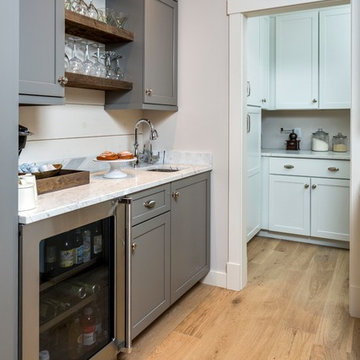
The kitchen isn't the only room worthy of delicious design... and so when these clients saw THEIR personal style come to life in the kitchen, they decided to go all in and put the Maine Coast construction team in charge of building out their vision for the home in its entirety. Talent at its best -- with tastes of this client, we simply had the privilege of doing the easy part -- building their dream home!
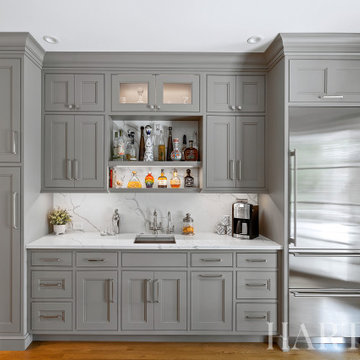
Photo of a mid-sized single-wall wet bar in Philadelphia with an undermount sink, beaded inset cabinets, grey cabinets, quartz benchtops, white splashback, engineered quartz splashback, light hardwood floors, brown floor and white benchtop.
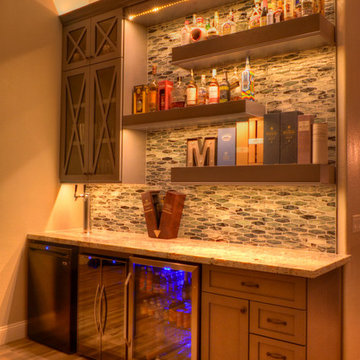
Ioan Onofrei
Mid-sized traditional single-wall home bar in Phoenix with shaker cabinets, grey cabinets and light hardwood floors.
Mid-sized traditional single-wall home bar in Phoenix with shaker cabinets, grey cabinets and light hardwood floors.
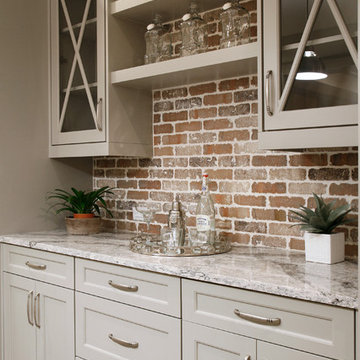
Barbara Brown Photography
This is an example of a large contemporary single-wall home bar in Atlanta with glass-front cabinets, grey cabinets, marble benchtops, multi-coloured splashback, light hardwood floors and brick splashback.
This is an example of a large contemporary single-wall home bar in Atlanta with glass-front cabinets, grey cabinets, marble benchtops, multi-coloured splashback, light hardwood floors and brick splashback.
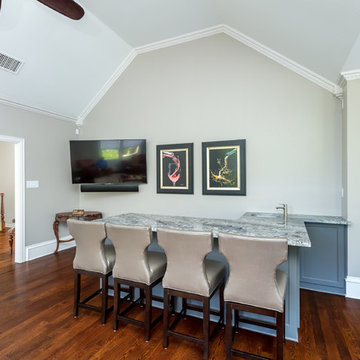
When you love wine, you need a great bar upstairs to serve it from!
Collaboration with Sterling Renovations
Matt Ross-photos
Large transitional l-shaped home bar in Dallas with an undermount sink, shaker cabinets, grey cabinets, granite benchtops, light hardwood floors and brown floor.
Large transitional l-shaped home bar in Dallas with an undermount sink, shaker cabinets, grey cabinets, granite benchtops, light hardwood floors and brown floor.
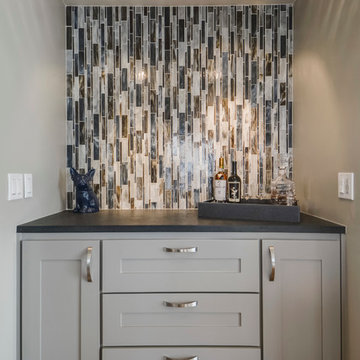
Twist Tours
This is an example of a small transitional single-wall home bar in Austin with shaker cabinets, grey cabinets, granite benchtops, blue splashback, glass tile splashback and light hardwood floors.
This is an example of a small transitional single-wall home bar in Austin with shaker cabinets, grey cabinets, granite benchtops, blue splashback, glass tile splashback and light hardwood floors.
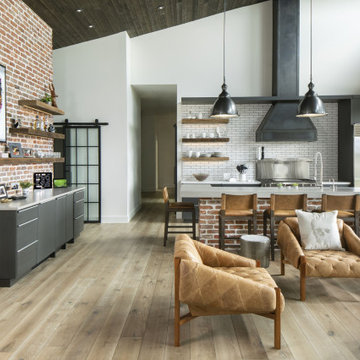
Industrial single-wall home bar in Denver with flat-panel cabinets, grey cabinets, quartz benchtops, red splashback, brick splashback, light hardwood floors, brown floor and white benchtop.
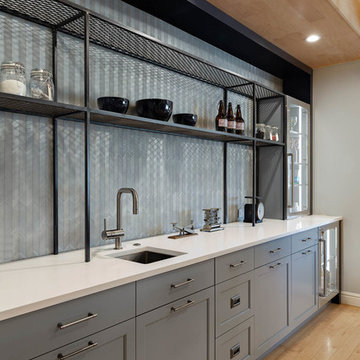
Inspiration for a large modern single-wall seated home bar in Other with an undermount sink, recessed-panel cabinets, light hardwood floors, brown floor, grey benchtop, grey cabinets, grey splashback and glass tile splashback.
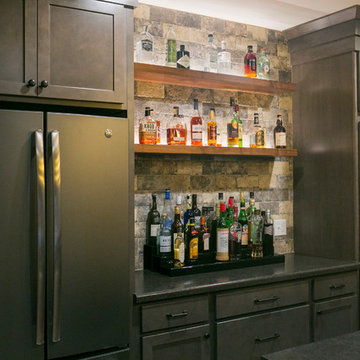
This porcelain tile is reminiscent of reclaimed New York brick. It offers a modern rustic feel in this basement bar and is the perfect background for the liquor display.
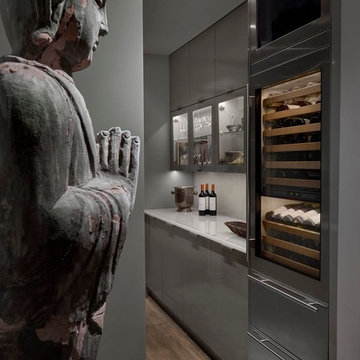
Michael used a gray concrete color palette, interior and under cabinet lighting creates ambience and space used for entertaining.
Photo Credit: Tony Soluri
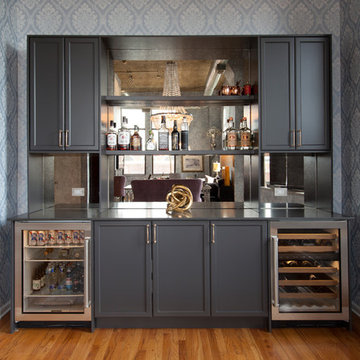
This is an example of a mid-sized eclectic single-wall home bar in Chicago with recessed-panel cabinets, grey cabinets, quartz benchtops, grey splashback, mirror splashback, light hardwood floors, brown floor and grey benchtop.
Home Bar Design Ideas with Grey Cabinets and Light Hardwood Floors
5